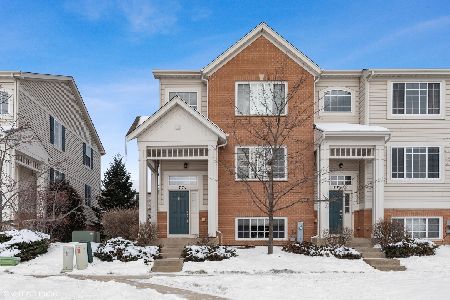773 Sanborn Street, Des Plaines, Illinois 60016
$310,000
|
Sold
|
|
| Status: | Closed |
| Sqft: | 1,721 |
| Cost/Sqft: | $183 |
| Beds: | 3 |
| Baths: | 3 |
| Year Built: | 2008 |
| Property Taxes: | $6,014 |
| Days On Market: | 1744 |
| Lot Size: | 0,00 |
Description
Welcome home to Unit 773! You will love the convenience to everything-walk to the Metra stop, the elementary & middle schools. Easy access to 294 and O'Hare. The original owners have loved the location and neighborhood. There are lots of parks, Mariano's and downtown very close. This beautiful unit is sunny and bright boasting 3 levels of living. It has been very well maintained and upgraded with ceiling fans, light fixtures, alarm system, closet organizers. Fresh neutral paint throughout. Immaculate and ready for you in excellent condition! Enjoy the kitchen granite counters, hardwood floors, stainless steel appliances and pretty cabinets. Dishwasher (2018), Disposal (2019) Washer/Dryer (2017) H20 (2015). Just in time for summer, grill on your southern facing deck. There is plenty of storage in the 2 car garage and under the stairs. At last- you have found your new home at 773 Sanborn. It's the perfect trio of space, location and condition. Come on in~it's a true gem!
Property Specifics
| Condos/Townhomes | |
| 2 | |
| — | |
| 2008 | |
| English | |
| CAMDEN | |
| No | |
| — |
| Cook | |
| Concord Commons Ii | |
| 210 / Monthly | |
| Insurance,Exterior Maintenance,Lawn Care,Snow Removal | |
| Public | |
| Public Sewer | |
| 11044606 | |
| 09182150121100 |
Nearby Schools
| NAME: | DISTRICT: | DISTANCE: | |
|---|---|---|---|
|
Grade School
Cumberland Elementary School |
62 | — | |
|
Middle School
Chippewa Middle School |
62 | Not in DB | |
|
High School
Maine West High School |
207 | Not in DB | |
Property History
| DATE: | EVENT: | PRICE: | SOURCE: |
|---|---|---|---|
| 24 May, 2021 | Sold | $310,000 | MRED MLS |
| 18 Apr, 2021 | Under contract | $315,000 | MRED MLS |
| 13 Apr, 2021 | Listed for sale | $315,000 | MRED MLS |
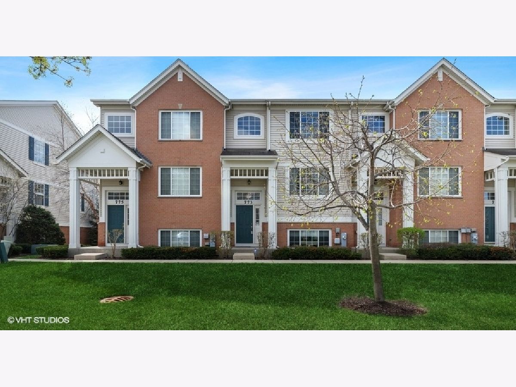
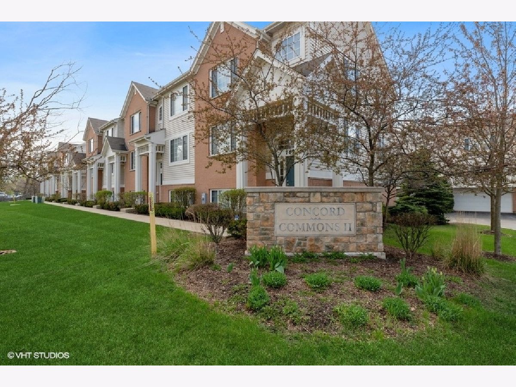
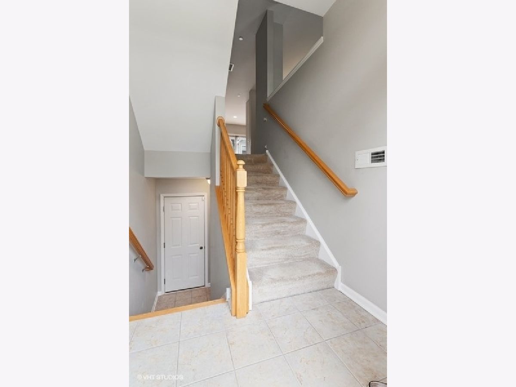
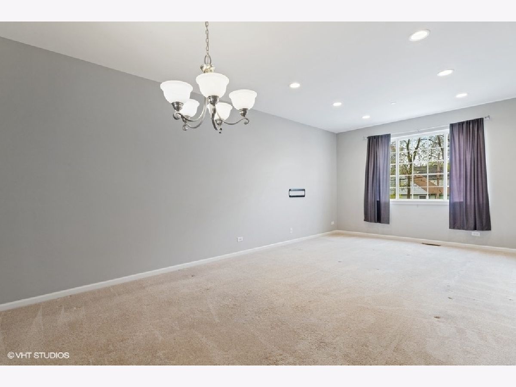
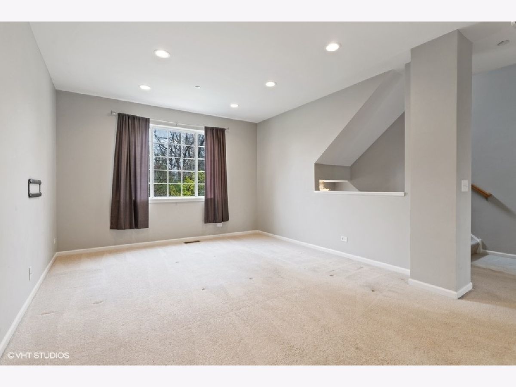
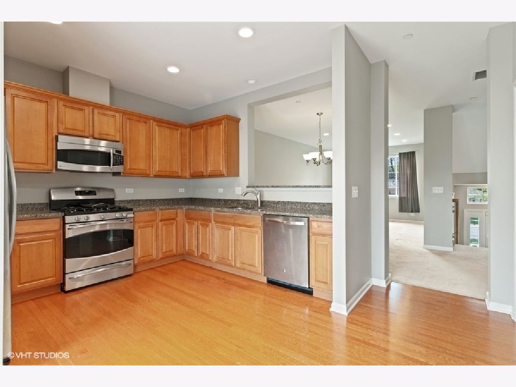
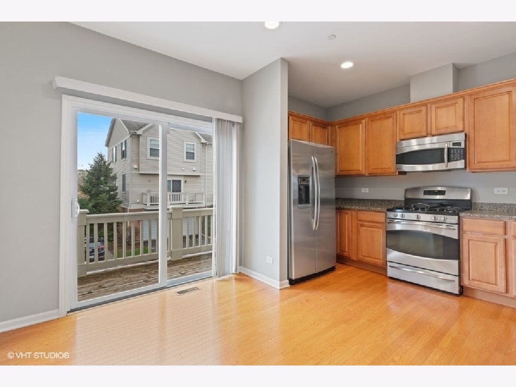
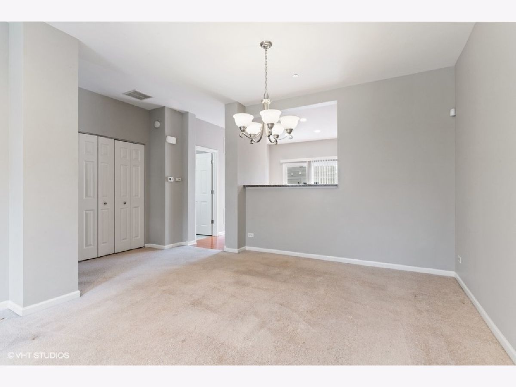
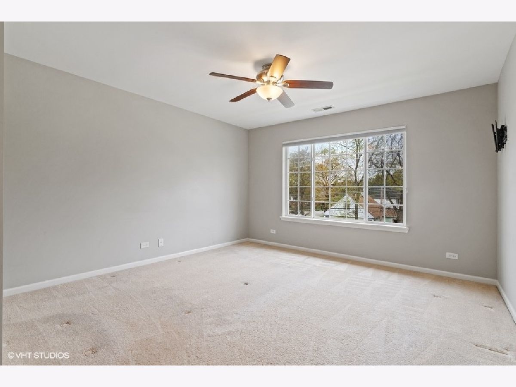
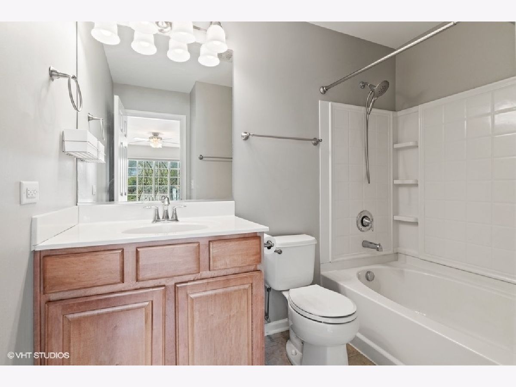
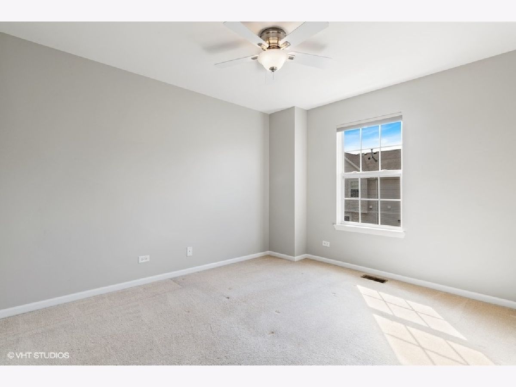
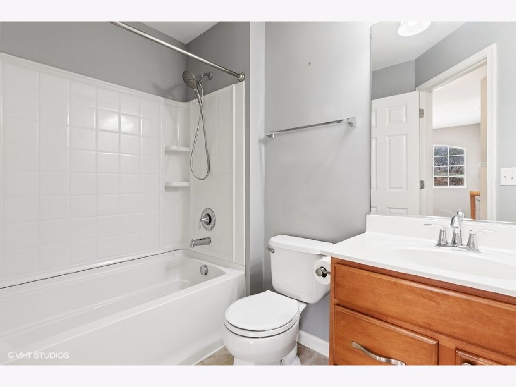
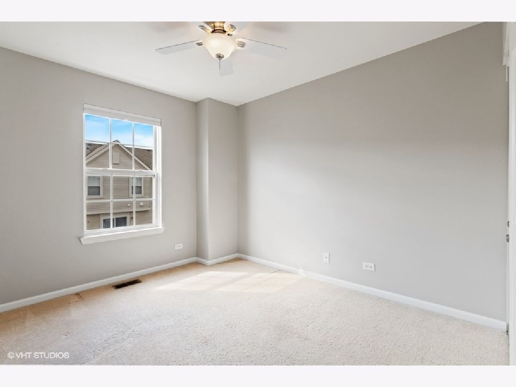
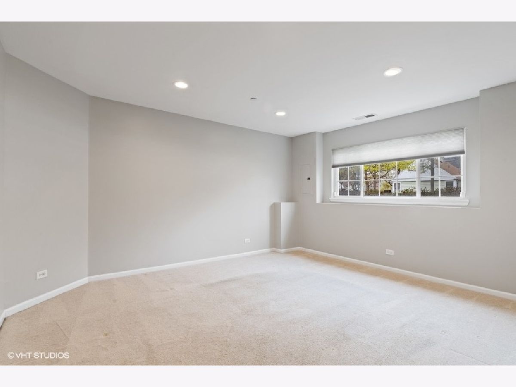
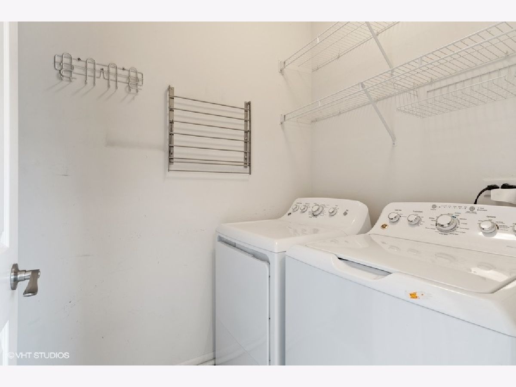
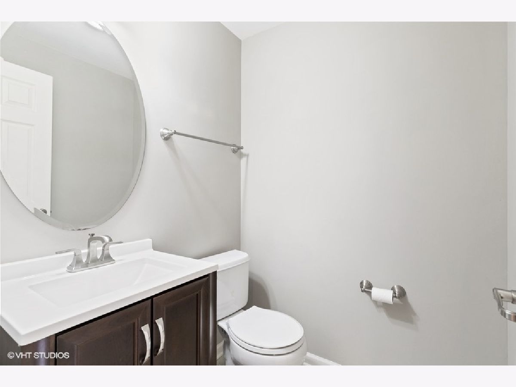
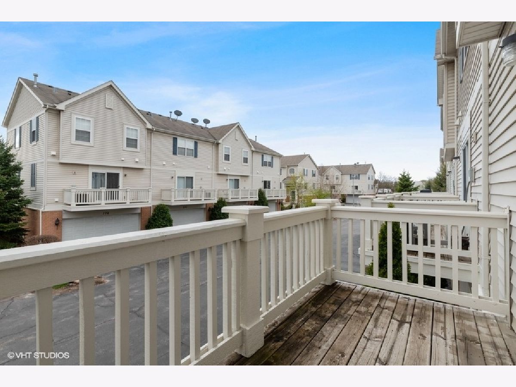
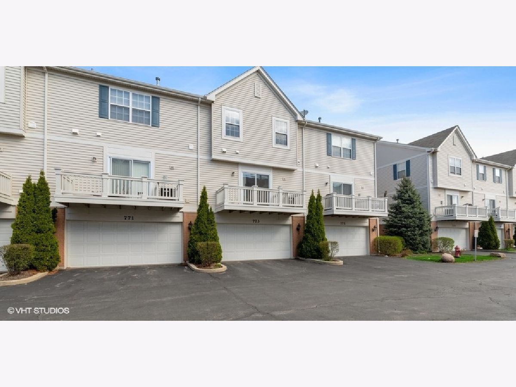
Room Specifics
Total Bedrooms: 3
Bedrooms Above Ground: 3
Bedrooms Below Ground: 0
Dimensions: —
Floor Type: Carpet
Dimensions: —
Floor Type: Carpet
Full Bathrooms: 3
Bathroom Amenities: —
Bathroom in Basement: 1
Rooms: No additional rooms
Basement Description: Finished
Other Specifics
| 2 | |
| — | |
| Asphalt | |
| Deck | |
| Common Grounds | |
| COMMON | |
| — | |
| Full | |
| Hardwood Floors, First Floor Laundry, Laundry Hook-Up in Unit, Storage, Built-in Features, Walk-In Closet(s), Drapes/Blinds, Granite Counters | |
| Range, Microwave, Dishwasher, Refrigerator, Washer, Dryer, Disposal, Stainless Steel Appliance(s), Gas Cooktop | |
| Not in DB | |
| — | |
| — | |
| Park | |
| — |
Tax History
| Year | Property Taxes |
|---|---|
| 2021 | $6,014 |
Contact Agent
Nearby Sold Comparables
Contact Agent
Listing Provided By
Baird & Warner



