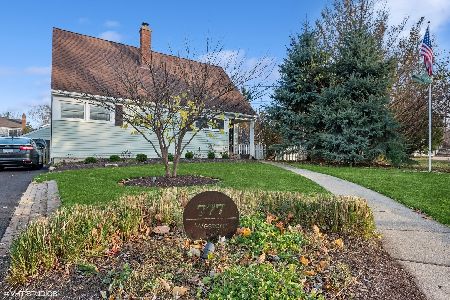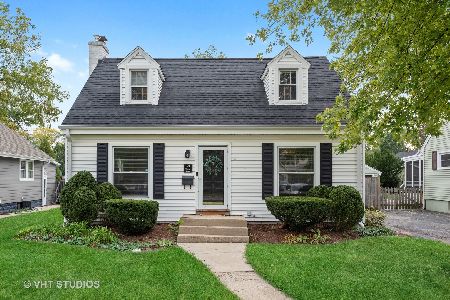773 Western Avenue, Glen Ellyn, Illinois 60137
$510,000
|
Sold
|
|
| Status: | Closed |
| Sqft: | 1,568 |
| Cost/Sqft: | $328 |
| Beds: | 3 |
| Baths: | 2 |
| Year Built: | 1920 |
| Property Taxes: | $11,096 |
| Days On Market: | 2684 |
| Lot Size: | 0,34 |
Description
Once in a lifetime chance to own all this in Glen Ellyn's popular Forest Glen neighborhood. A rehabbed farmhouse that has it all: wrap around front porch, circular drive, screened in back porch, outdoor patio, just finished basement with a bedroom - and a 3-car garage that you can come and go from via the new alleyway. If you work from home - your commute may take you 30 seconds to reach the finished space above the garage that can accommodate you and several of your employees if need be. (A third bathroom located in this bonus space too!) If writing off home office space (taxes) then this space is a huge bonus. Basement recently updated with 4th bedroom, spacious laundry room and newer mechanicals. You will fall in love with this property - schedule a showing today!
Property Specifics
| Single Family | |
| — | |
| — | |
| 1920 | |
| Full | |
| — | |
| No | |
| 0.34 |
| Du Page | |
| — | |
| 0 / Not Applicable | |
| None | |
| Lake Michigan | |
| Public Sewer | |
| 10084184 | |
| 0511100007 |
Nearby Schools
| NAME: | DISTRICT: | DISTANCE: | |
|---|---|---|---|
|
Grade School
Forest Glen Elementary School |
41 | — | |
|
Middle School
Hadley Junior High School |
41 | Not in DB | |
|
High School
Glenbard West High School |
87 | Not in DB | |
Property History
| DATE: | EVENT: | PRICE: | SOURCE: |
|---|---|---|---|
| 14 Nov, 2013 | Sold | $460,000 | MRED MLS |
| 30 Sep, 2013 | Under contract | $485,000 | MRED MLS |
| 31 Aug, 2013 | Listed for sale | $485,000 | MRED MLS |
| 6 Dec, 2018 | Sold | $510,000 | MRED MLS |
| 15 Sep, 2018 | Under contract | $515,000 | MRED MLS |
| 15 Sep, 2018 | Listed for sale | $515,000 | MRED MLS |
Room Specifics
Total Bedrooms: 4
Bedrooms Above Ground: 3
Bedrooms Below Ground: 1
Dimensions: —
Floor Type: Carpet
Dimensions: —
Floor Type: Carpet
Dimensions: —
Floor Type: Carpet
Full Bathrooms: 2
Bathroom Amenities: Double Sink
Bathroom in Basement: 0
Rooms: Recreation Room,Study,Loft,Bonus Room,Foyer,Balcony/Porch/Lanai,Deck,Screened Porch
Basement Description: Finished,Exterior Access
Other Specifics
| 3 | |
| Block | |
| Concrete,Circular,Off Alley,Side Drive | |
| Balcony, Deck, Porch, Hot Tub, Porch Screened, Storms/Screens | |
| Landscaped | |
| 100X150 | |
| — | |
| Full | |
| Vaulted/Cathedral Ceilings, Skylight(s), Hardwood Floors | |
| Range, Microwave, Dishwasher, Refrigerator, Disposal, Stainless Steel Appliance(s) | |
| Not in DB | |
| Sidewalks, Street Lights, Street Paved | |
| — | |
| — | |
| — |
Tax History
| Year | Property Taxes |
|---|---|
| 2013 | $9,501 |
| 2018 | $11,096 |
Contact Agent
Nearby Similar Homes
Nearby Sold Comparables
Contact Agent
Listing Provided By
Keller Williams Premiere Properties











