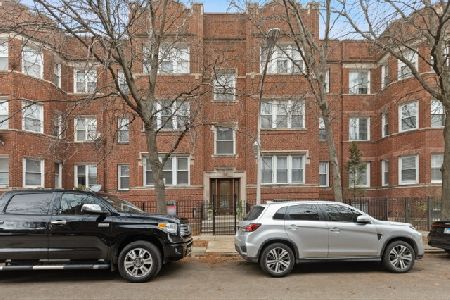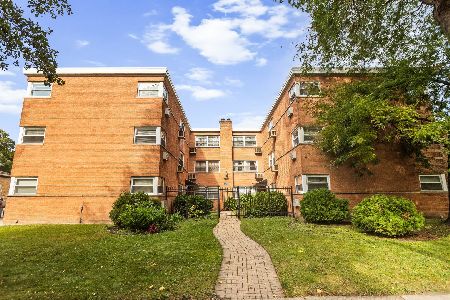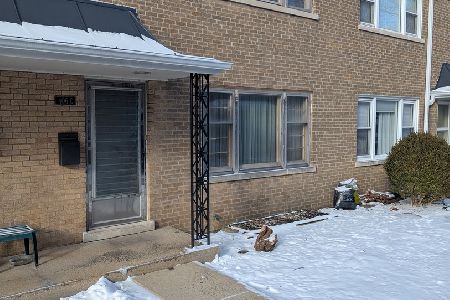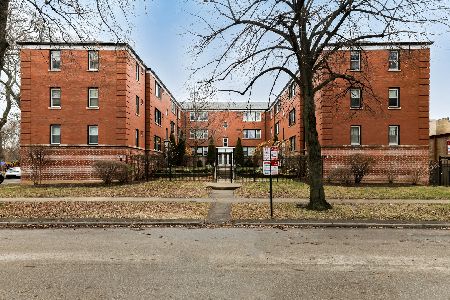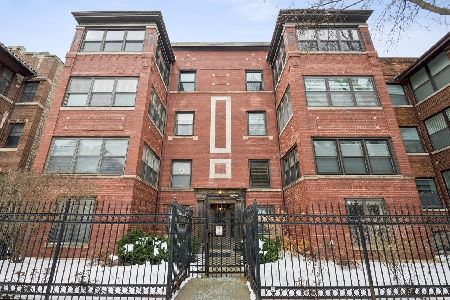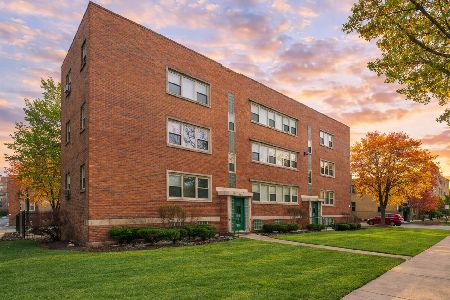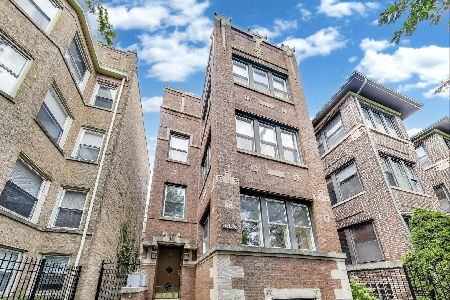7730 Paulina Street, Rogers Park, Chicago, Illinois 60626
$382,000
|
Sold
|
|
| Status: | Closed |
| Sqft: | 2,700 |
| Cost/Sqft: | $145 |
| Beds: | 4 |
| Baths: | 3 |
| Year Built: | 1920 |
| Property Taxes: | $6,368 |
| Days On Market: | 1127 |
| Lot Size: | 0,00 |
Description
This Stunning, GI-Normous 4 bed/3 full bath condo is Approximately 2700 sf, with angled hardwood floors, tall ceilings, and tons of livable space! The entry foyer has a nice coat closet and a place to set a key/mail table, a luxury that many newer renovated condos don't have. As you enter the condo, you see wonderful east light streaming in through the sunroom with Seven bright windows. This bonus room is great for a work-at-home office, or a nice cozy space to curl up for a nice summer read. The living room is adorned with exposed brick, and gas fireplace with remote, perfect for instant romance and a perfect setting for a good snuggle. The Chef's kitchen has tall, maple cabinetry with open shelves, granite countertops with plenty of prep space and limestone backsplash, undermount sink, disposal with soap dispenser, pull down faucet and sprayer, and ooh! stainless steel appliances with amazing 30" refrigerator and separate 30" freezer. Plenty of room for all those Costco special buys! Down the long hallway, ideal for your works of art or family photos, is the king-sized master bedroom, with walk-in closet and newly renovated en-suite bath with whirlpool tub, frameless shower glass, newer euro-height vanity, mirror, new flooring and new custom subway tile tub surround. Main floor Guest bath with another whirlpool tub. The 2nd bedroom is queen-sized with 2 closets-wall-to-wall. The formal sized dining room will fit your grandmother's dining room table and hutch or is perfect for modern dining and serving holiday meals and entertaining. The open granite breakfast bar is perfect for a lovely spread of appetizers for a cocktail party, or ideal to get some help from guests with the chopping of the veggies! AND THAT's NOT ALL! A Gi-Normous 23'x8' PRIVATE deck overlooking Triangle Park for enjoying BBQ and al Fresco dining. I can almost smell those steaks cooking, can't you? Check out the amazing lower level, with so much space you will have so much fun thinking of all the ways to use it for you and your family. A sunroom? another home office? Exercise room? Second Master Suite? Lower level large bath has extra wide soaking tub. Top-of-the-line Lennox Furnace 2018, a/c with plenty of cooling power, 2018. AND IN ADDITION... 1 parking space behind the building for you. Fluffy and Fido are welcome here, too! Located just 1.5 blocks to the Howard Redline, so ideal to get to the city or take the purple line north. Suburban RTA Pace buses also hub at the CTA station. Local amenities at the Gateway Mall include Jewel, Marshall's, Lifetime Fitness, GNC, and more. Enjoy all of the tasty ethnic restaurants along Howard and Clark Street, the award winning coffee shop SOL Cafe, and Rogers Park's secret-the post office 1 block away! Just minutes to all that Evanston has to offer too without the taxes!
Property Specifics
| Condos/Townhomes | |
| 3 | |
| — | |
| 1920 | |
| — | |
| — | |
| No | |
| — |
| Cook | |
| — | |
| 340 / Monthly | |
| — | |
| — | |
| — | |
| 11709937 | |
| 11302150181001 |
Property History
| DATE: | EVENT: | PRICE: | SOURCE: |
|---|---|---|---|
| 17 Sep, 2015 | Sold | $138,239 | MRED MLS |
| 2 Aug, 2015 | Under contract | $134,395 | MRED MLS |
| — | Last price change | $134,395 | MRED MLS |
| 3 Oct, 2014 | Listed for sale | $260,760 | MRED MLS |
| 18 Nov, 2015 | Sold | $299,000 | MRED MLS |
| 21 Oct, 2015 | Under contract | $299,000 | MRED MLS |
| 15 Oct, 2015 | Listed for sale | $299,000 | MRED MLS |
| 28 Apr, 2023 | Sold | $382,000 | MRED MLS |
| 17 Feb, 2023 | Under contract | $392,000 | MRED MLS |
| 30 Jan, 2023 | Listed for sale | $392,000 | MRED MLS |
| 26 Feb, 2026 | Sold | $425,000 | MRED MLS |
| 10 Jan, 2026 | Under contract | $450,000 | MRED MLS |
| 6 Nov, 2025 | Listed for sale | $450,000 | MRED MLS |
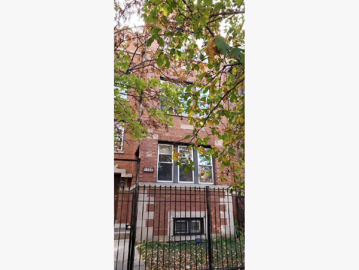
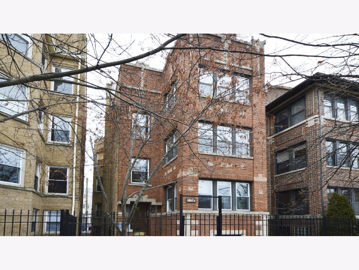
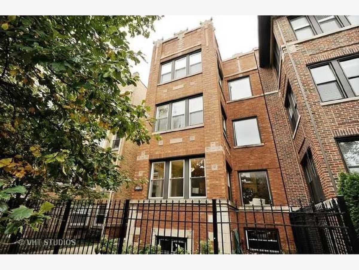
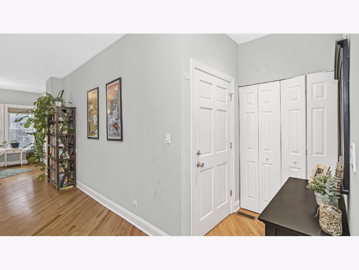
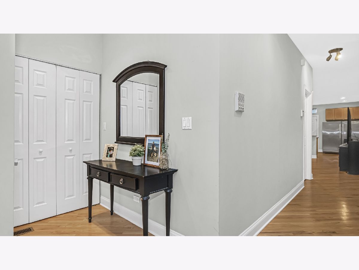
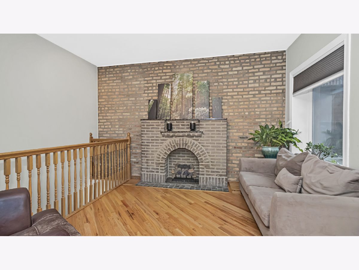
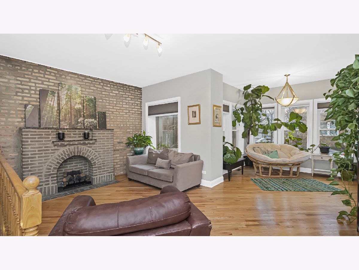
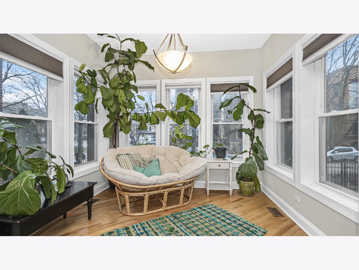
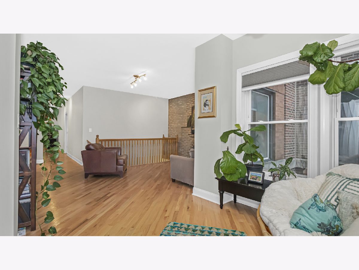
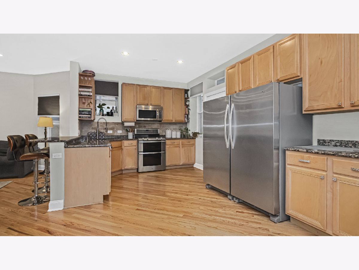
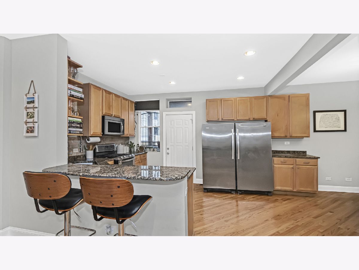
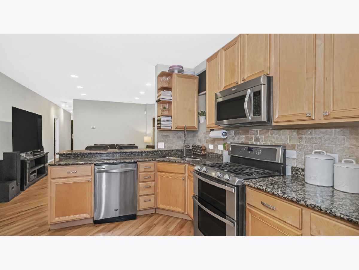
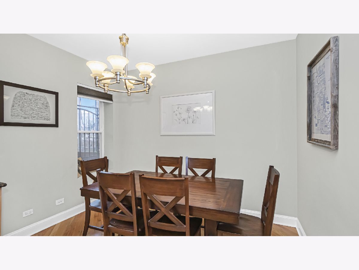
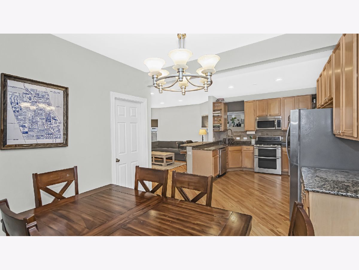
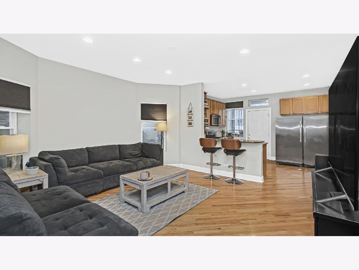
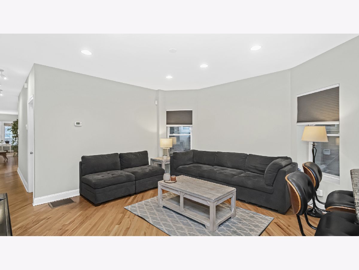
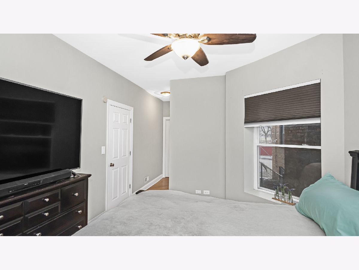
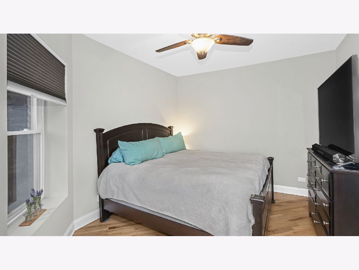
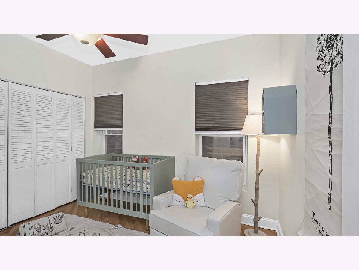
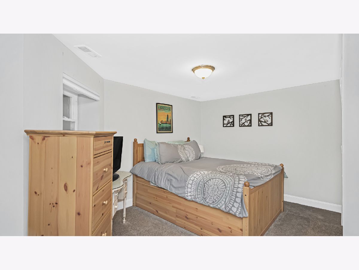
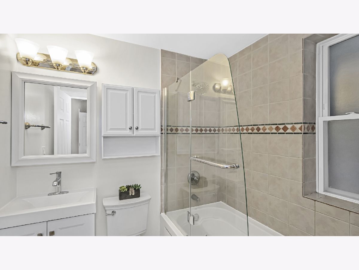
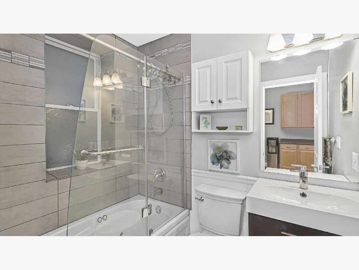
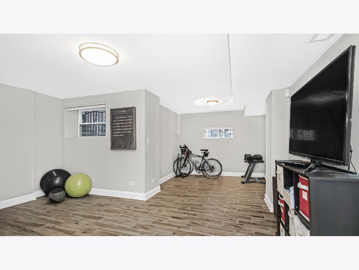
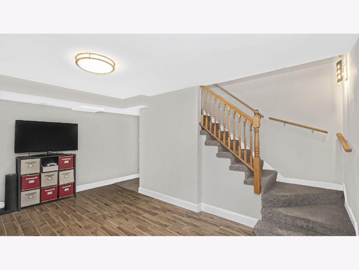
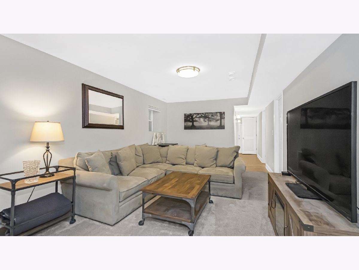
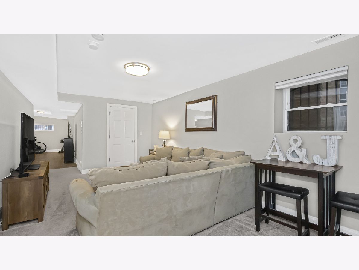
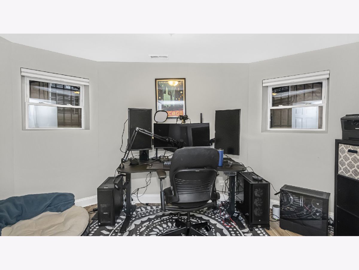
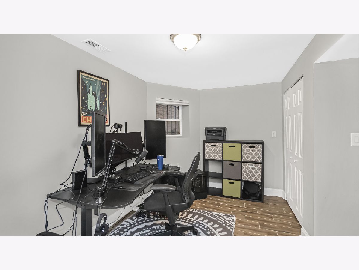
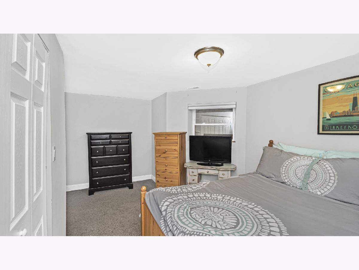
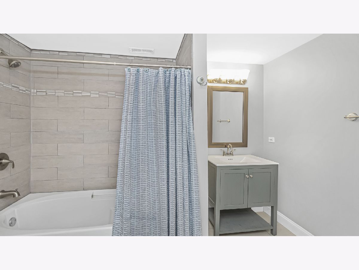
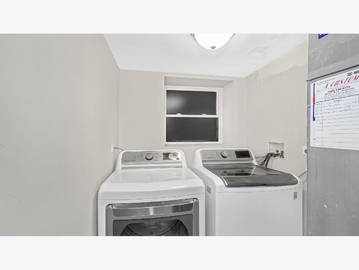
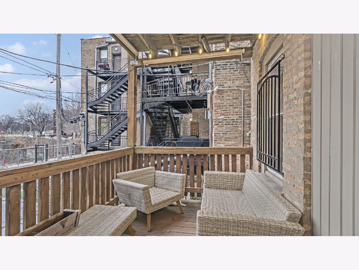
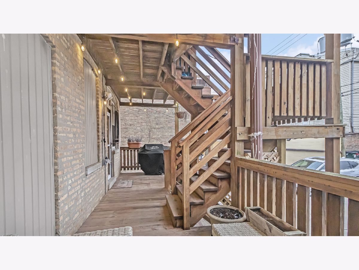
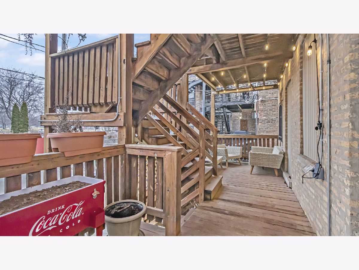
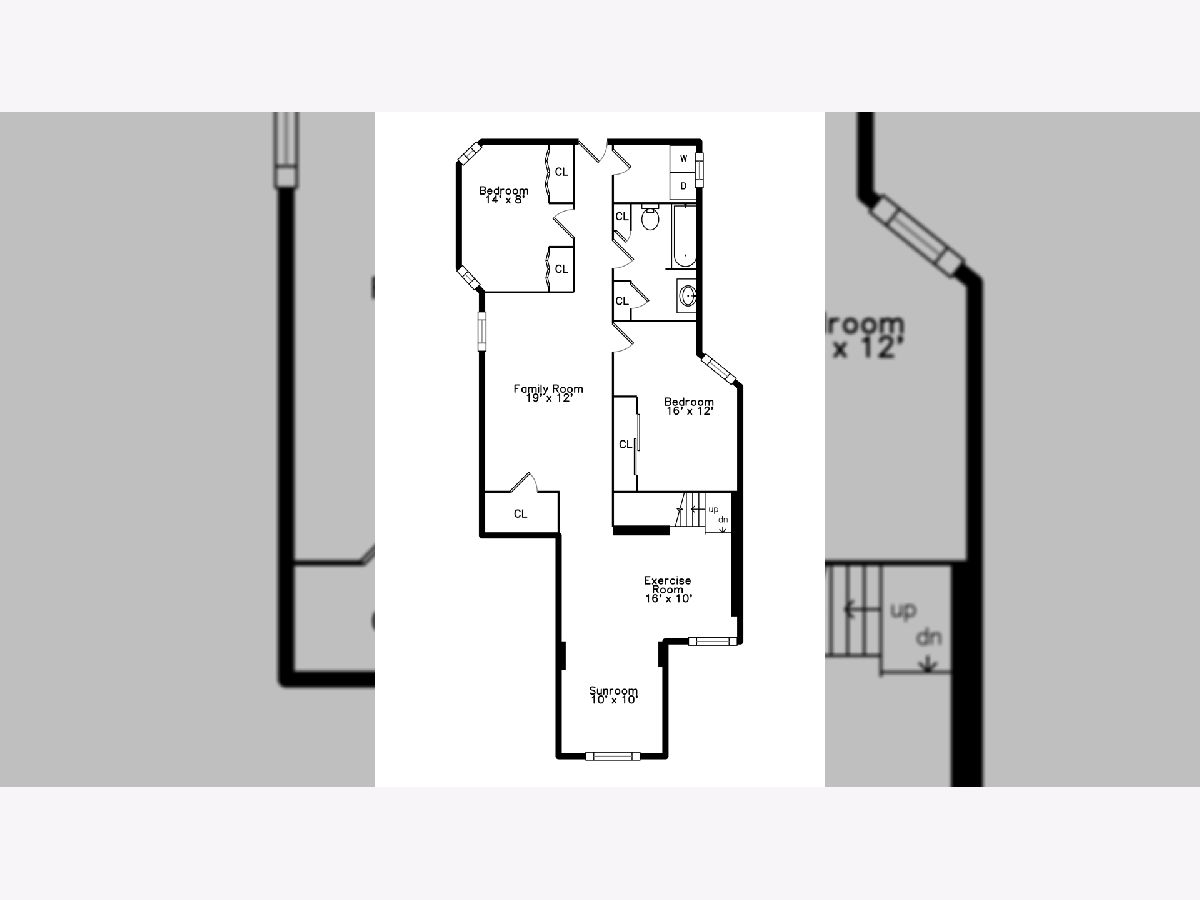
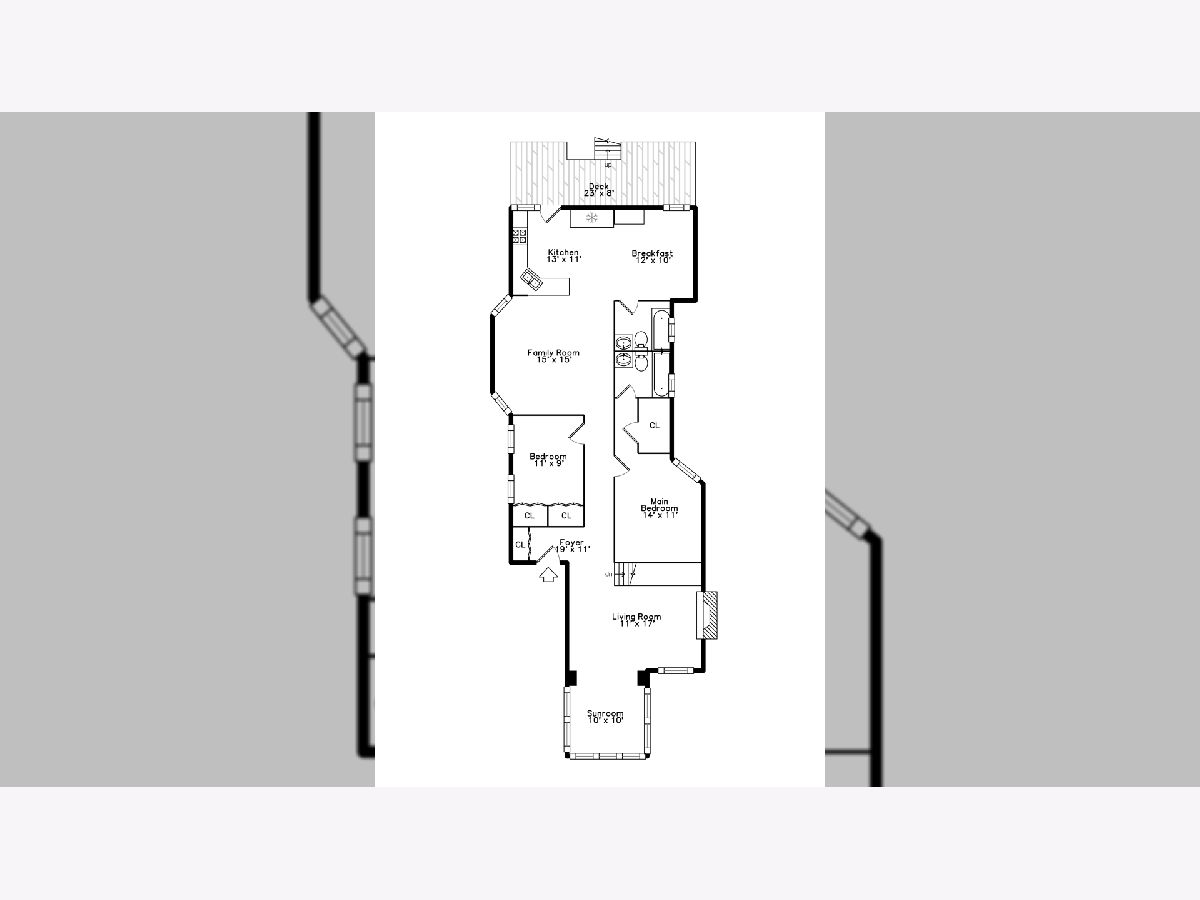
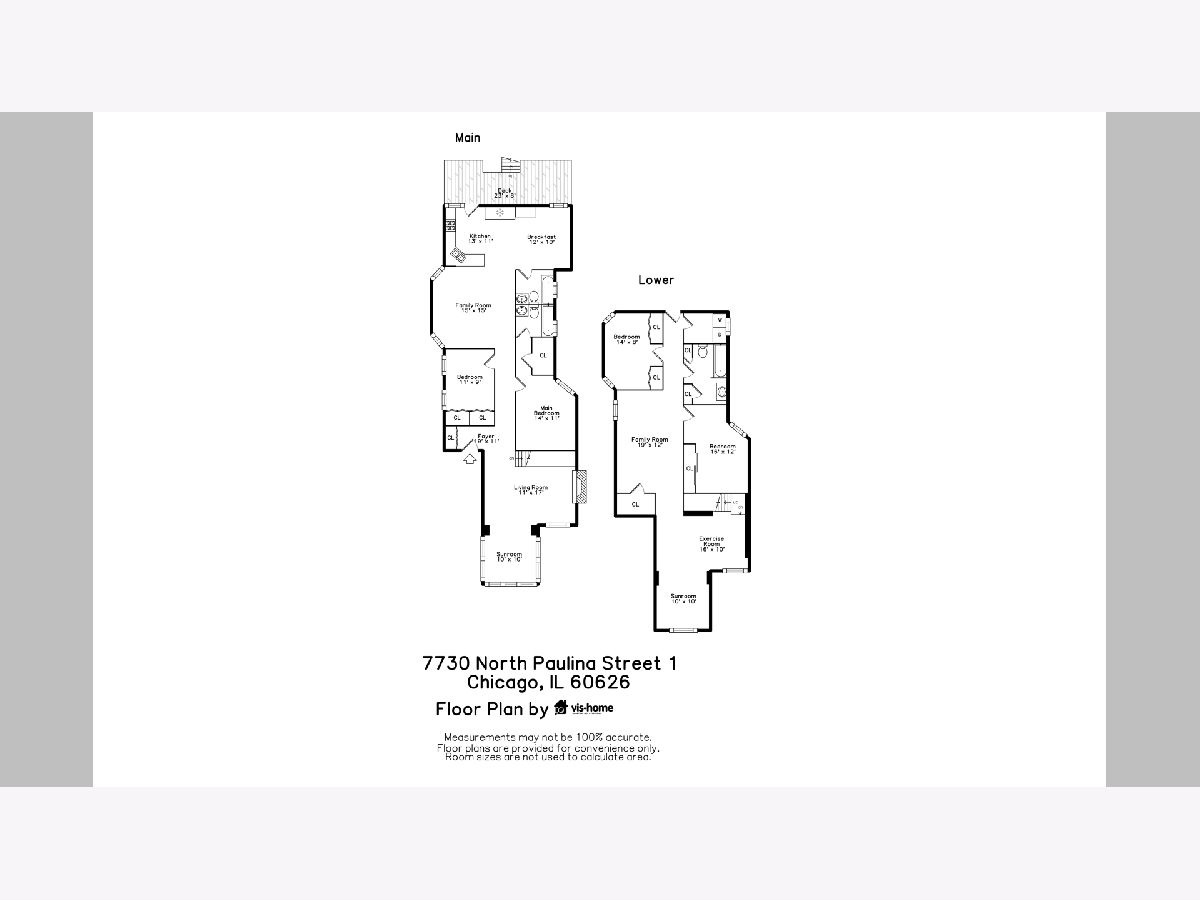
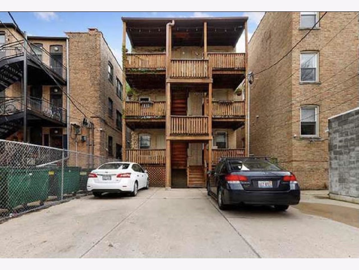
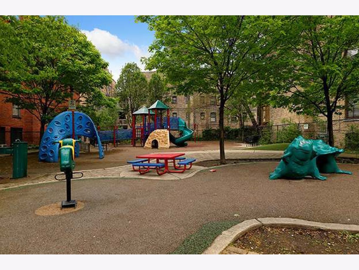
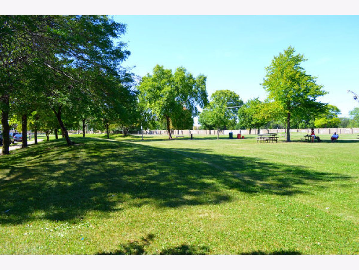
Room Specifics
Total Bedrooms: 4
Bedrooms Above Ground: 4
Bedrooms Below Ground: 0
Dimensions: —
Floor Type: —
Dimensions: —
Floor Type: —
Dimensions: —
Floor Type: —
Full Bathrooms: 3
Bathroom Amenities: Whirlpool
Bathroom in Basement: 1
Rooms: —
Basement Description: Finished
Other Specifics
| — | |
| — | |
| — | |
| — | |
| — | |
| COMMON | |
| — | |
| — | |
| — | |
| — | |
| Not in DB | |
| — | |
| — | |
| — | |
| — |
Tax History
| Year | Property Taxes |
|---|---|
| 2015 | $3,691 |
| 2015 | $3,777 |
| 2023 | $6,368 |
| 2026 | $6,125 |
Contact Agent
Nearby Similar Homes
Nearby Sold Comparables
Contact Agent
Listing Provided By
RE/MAX Premier

