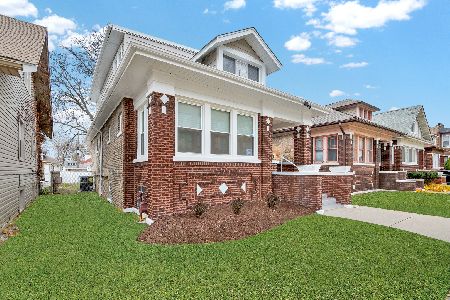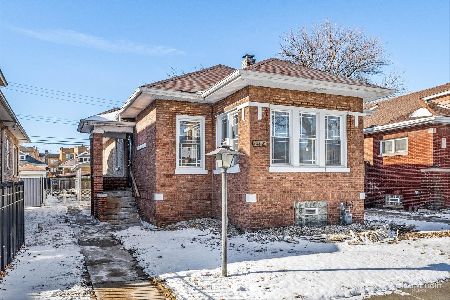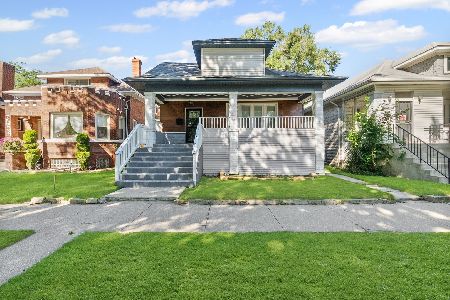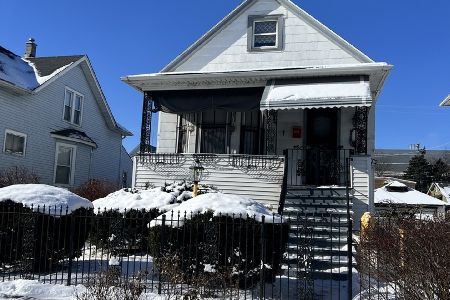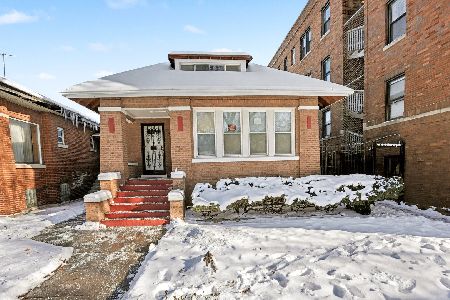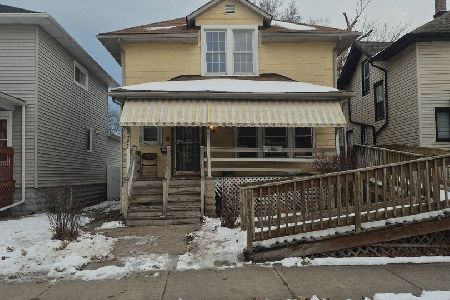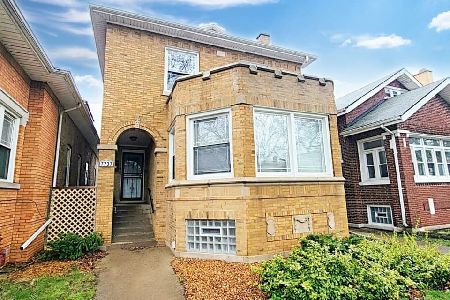7731 Bennett Avenue, South Shore, Chicago, Illinois 60649
$239,000
|
Sold
|
|
| Status: | Closed |
| Sqft: | 3,004 |
| Cost/Sqft: | $79 |
| Beds: | 3 |
| Baths: | 3 |
| Year Built: | 1922 |
| Property Taxes: | $2,727 |
| Days On Market: | 2020 |
| Lot Size: | 0,12 |
Description
Don't let this South Shore Beauty pass you by. Three wonderful levels of living on a tree-lined block with large, historic homes. Over-sized blonde bungalow with four bedrooms, two (2) full baths, a sitting room as well as sun room and powder room on the main floor. Revel in the renovated kitchen including stainless steel appliances and the beautiful Jacuzzi bath in finished basement with marble floors. Many original details and charms have been maintained while adding custom details throughout. Large rooms, two staircases, mud room, high ceilings and beautiful built ins. Home has been updated over the past few year. Two car brick garage. Area amenities incl: Close to Windsor Park & Cheltenham Metra stations, Grand Crossing & Chatham Metra stations, Jewel. Jackson Park Hospital. Lake Shore Drive, Lake Michigan, Jackson Park Golf Course, South Shore Cultural Center, Rainbow Beach, Future Police Professional Development Center (Former South Shore High School) Future Obama Presidential Library.
Property Specifics
| Single Family | |
| — | |
| Bungalow | |
| 1922 | |
| Full | |
| BUNGALOW | |
| No | |
| 0.12 |
| Cook | |
| — | |
| 0 / Not Applicable | |
| None | |
| Lake Michigan | |
| Public Sewer, Sewer-Storm | |
| 10788482 | |
| 20253220090000 |
Property History
| DATE: | EVENT: | PRICE: | SOURCE: |
|---|---|---|---|
| 5 Jun, 2007 | Sold | $222,000 | MRED MLS |
| 16 Apr, 2007 | Under contract | $235,000 | MRED MLS |
| — | Last price change | $239,000 | MRED MLS |
| 18 Oct, 2006 | Listed for sale | $250,000 | MRED MLS |
| 16 Oct, 2020 | Sold | $239,000 | MRED MLS |
| 27 Jul, 2020 | Under contract | $237,000 | MRED MLS |
| 20 Jul, 2020 | Listed for sale | $237,000 | MRED MLS |
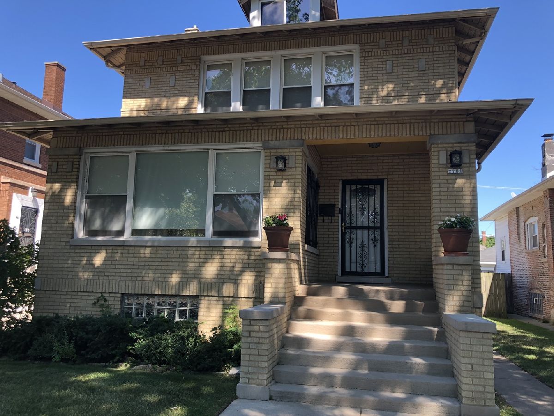
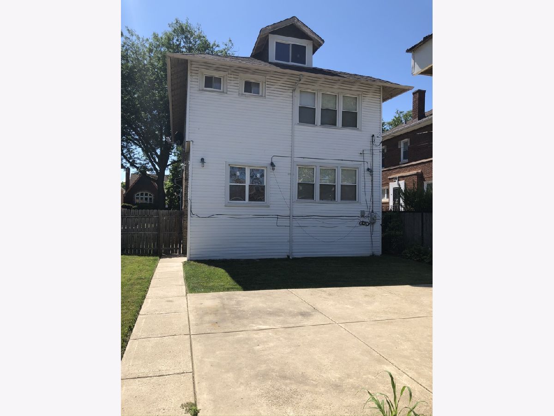
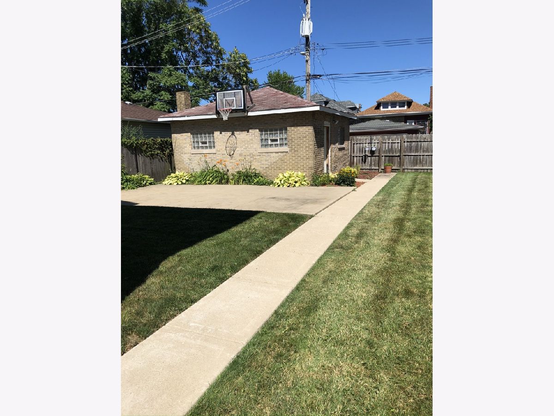
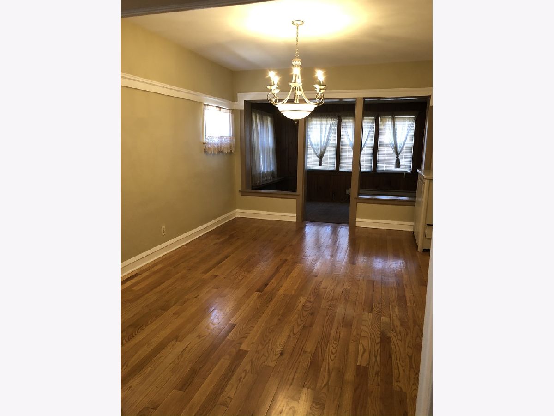
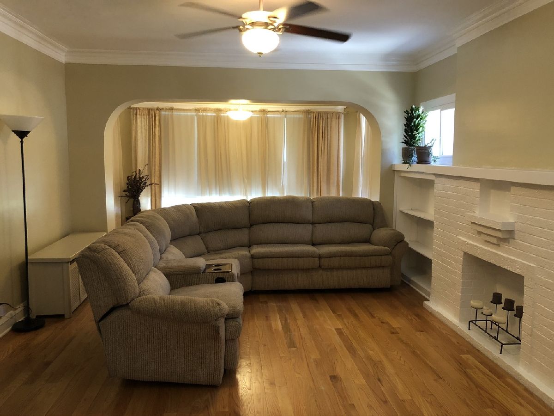
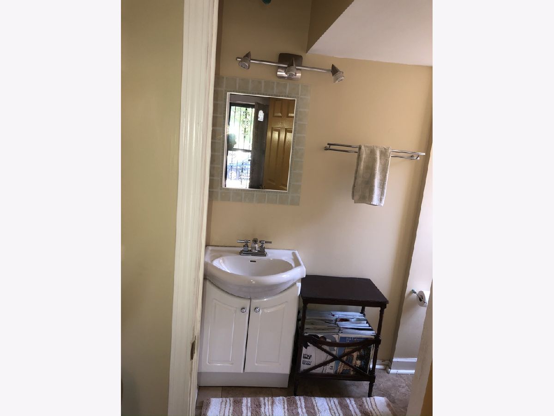
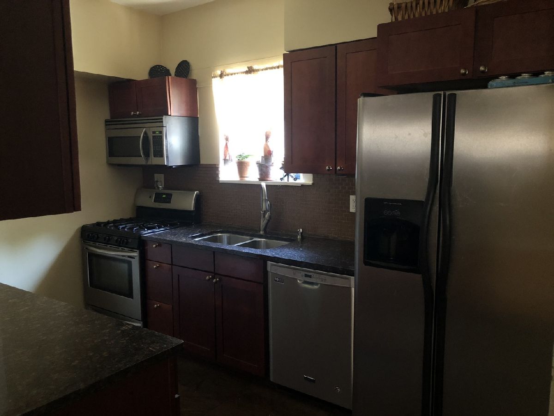
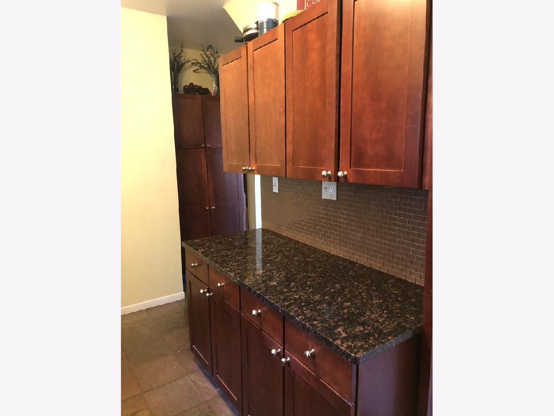
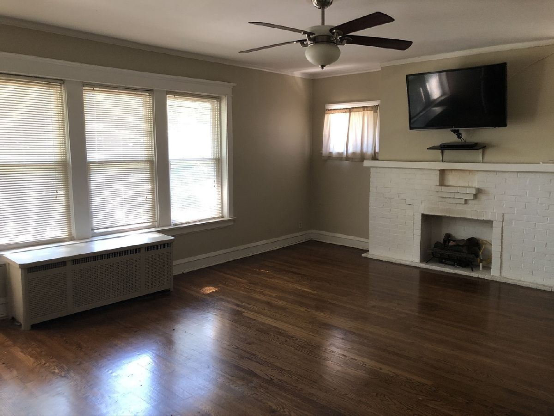
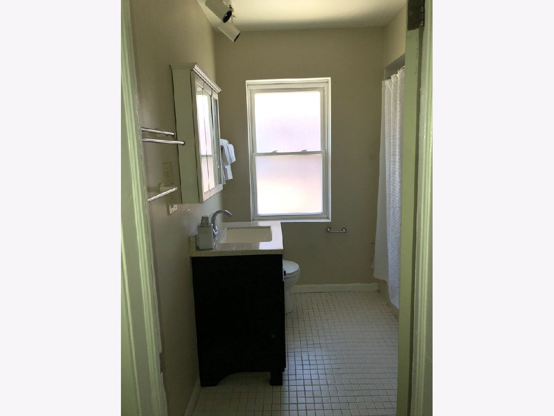
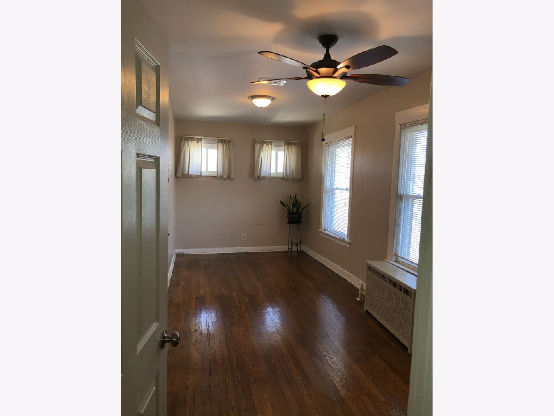
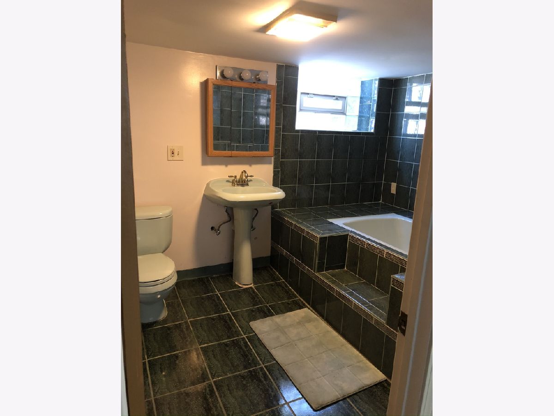
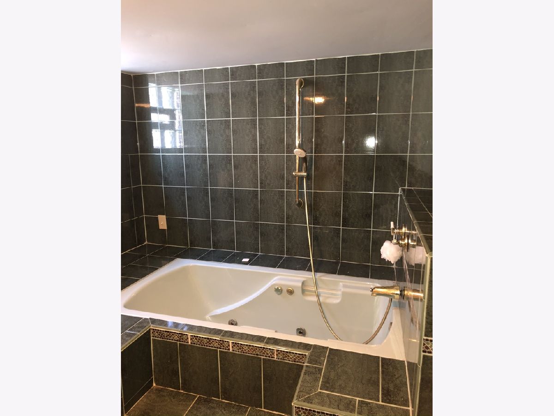
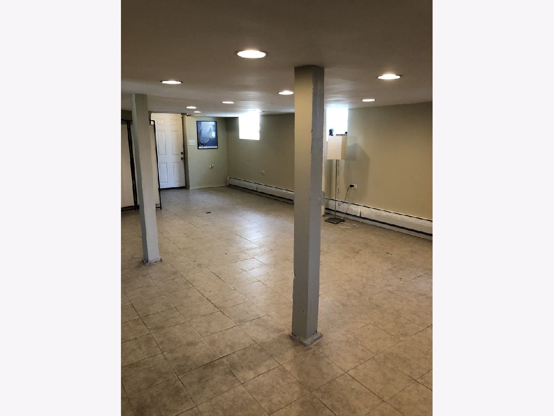
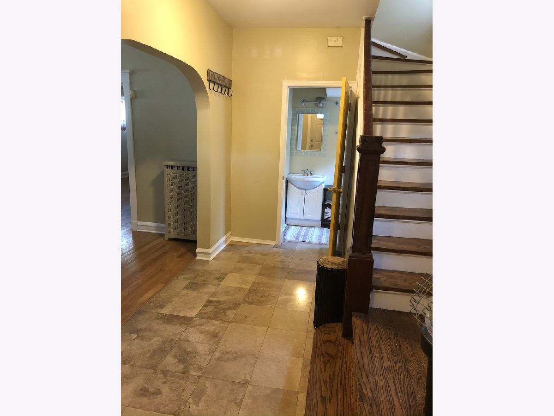
Room Specifics
Total Bedrooms: 4
Bedrooms Above Ground: 3
Bedrooms Below Ground: 1
Dimensions: —
Floor Type: Hardwood
Dimensions: —
Floor Type: Hardwood
Dimensions: —
Floor Type: Ceramic Tile
Full Bathrooms: 3
Bathroom Amenities: Whirlpool
Bathroom in Basement: 1
Rooms: Tandem Room,Heated Sun Room
Basement Description: Partially Finished
Other Specifics
| 2 | |
| Concrete Perimeter | |
| Off Alley | |
| Porch | |
| Fenced Yard | |
| 30X125 | |
| — | |
| None | |
| — | |
| Range, Microwave, Dishwasher, Refrigerator | |
| Not in DB | |
| Sidewalks, Street Lights, Street Paved | |
| — | |
| — | |
| — |
Tax History
| Year | Property Taxes |
|---|---|
| 2007 | $2,452 |
| 2020 | $2,727 |
Contact Agent
Nearby Similar Homes
Nearby Sold Comparables
Contact Agent
Listing Provided By
HomeSmart Realty Group

