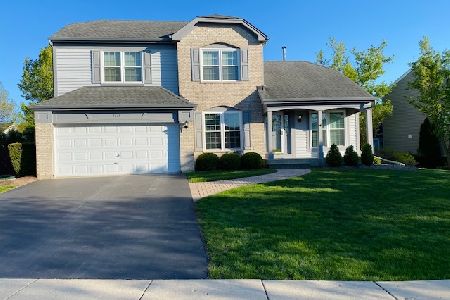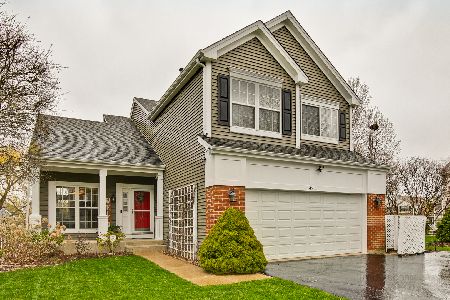7731 Milan Way, Gurnee, Illinois 60031
$300,900
|
Sold
|
|
| Status: | Closed |
| Sqft: | 1,870 |
| Cost/Sqft: | $157 |
| Beds: | 3 |
| Baths: | 3 |
| Year Built: | 1994 |
| Property Taxes: | $6,711 |
| Days On Market: | 2848 |
| Lot Size: | 0,20 |
Description
PRISTINE Ravinia Woods updated 3-4 bed/2.5 bath beauty. Attention to detail can be found throughout this entire home! Vaulted ceilings & gleaming hardwood floors welcome you into this bright & sunny home! Refreshed kitchen w/gorgeous crisp white cabinets w/crown molding, NEW stainless steel appliances & updated hardware. Fantastic dining room with loads of space perfect for a dinner party! Enjoy the custom Great Room extension complete with stone fireplace, vaulted ceilings w/decorative wood beam and floor to ceiling windows with lovely views of yard! Perfect space for your entire family! Yes Please! Spacious Master Suite boasts vaulted ceilings, large walk-in closet & LUX master bath! 2 further beds and full bath complete the upstairs. Full finished basement with office/4th bed, rec room & loads of storage! Enjoy dinners al fresco on beautiful deck in wonderful private yard with storage shed. Fantastic Gurnee location close to schools & shopping! See Virtual Tour for interactive plans
Property Specifics
| Single Family | |
| — | |
| — | |
| 1994 | |
| Full | |
| — | |
| No | |
| 0.2 |
| Lake | |
| Ravinia Woods | |
| 100 / Annual | |
| Other | |
| Lake Michigan | |
| Public Sewer | |
| 09915273 | |
| 07191170030000 |
Nearby Schools
| NAME: | DISTRICT: | DISTANCE: | |
|---|---|---|---|
|
Grade School
Woodland Elementary School |
50 | — | |
|
Middle School
Woodland Middle School |
50 | Not in DB | |
|
High School
Warren Township High School |
121 | Not in DB | |
Property History
| DATE: | EVENT: | PRICE: | SOURCE: |
|---|---|---|---|
| 7 Jun, 2018 | Sold | $300,900 | MRED MLS |
| 16 Apr, 2018 | Under contract | $294,500 | MRED MLS |
| 13 Apr, 2018 | Listed for sale | $294,500 | MRED MLS |
Room Specifics
Total Bedrooms: 3
Bedrooms Above Ground: 3
Bedrooms Below Ground: 0
Dimensions: —
Floor Type: Carpet
Dimensions: —
Floor Type: Carpet
Full Bathrooms: 3
Bathroom Amenities: Whirlpool,Separate Shower,Double Sink
Bathroom in Basement: 0
Rooms: Breakfast Room
Basement Description: Finished
Other Specifics
| 2 | |
| Concrete Perimeter | |
| Asphalt | |
| Deck | |
| Fenced Yard | |
| 89X126X46X127 | |
| — | |
| Full | |
| Vaulted/Cathedral Ceilings, Skylight(s), Hardwood Floors, Second Floor Laundry | |
| Range, Dishwasher, Refrigerator, Freezer, Washer, Dryer, Stainless Steel Appliance(s) | |
| Not in DB | |
| Sidewalks, Street Lights, Street Paved | |
| — | |
| — | |
| Gas Log, Gas Starter |
Tax History
| Year | Property Taxes |
|---|---|
| 2018 | $6,711 |
Contact Agent
Nearby Similar Homes
Nearby Sold Comparables
Contact Agent
Listing Provided By
Keller Williams North Shore West











