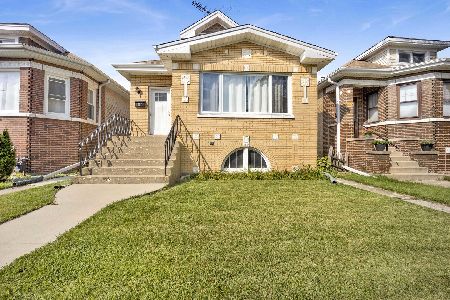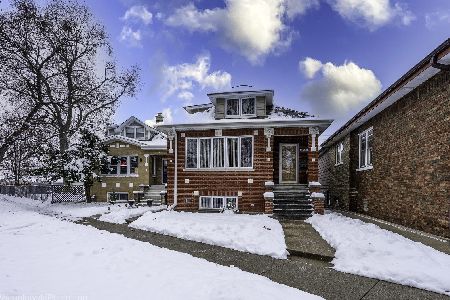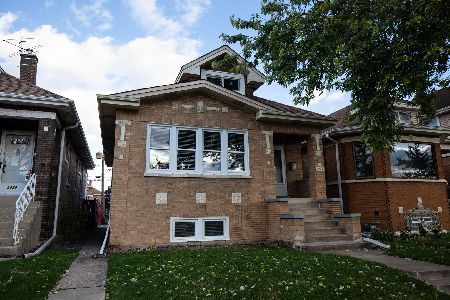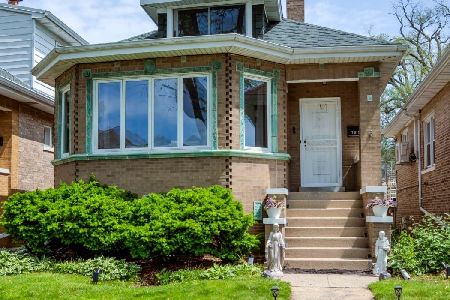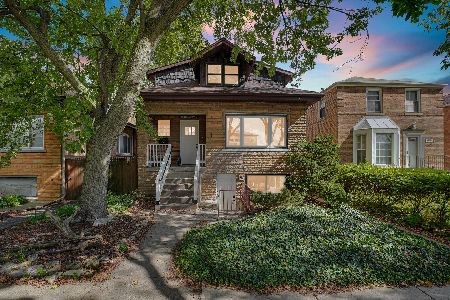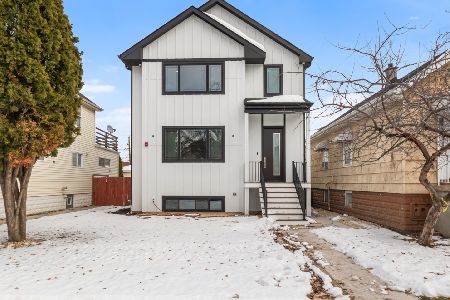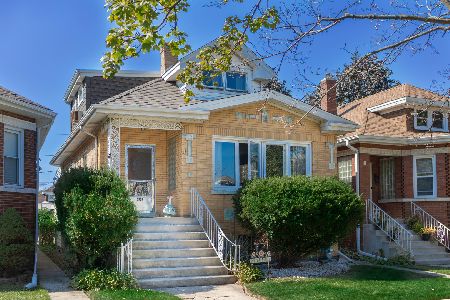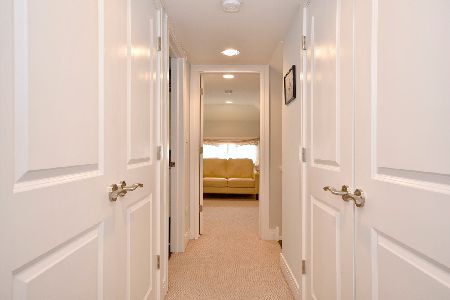7731 Sunset Drive, Elmwood Park, Illinois 60707
$335,000
|
Sold
|
|
| Status: | Closed |
| Sqft: | 0 |
| Cost/Sqft: | — |
| Beds: | 4 |
| Baths: | 2 |
| Year Built: | 1929 |
| Property Taxes: | $6,042 |
| Days On Market: | 2647 |
| Lot Size: | 0,09 |
Description
Great location! Classic all brick Mills Bungalow totally renovated with today's trending styles, finishes & upgrades! Home features hardwood floors, custom white trim, accents & 2 panel doors throughout. Formal living room & dining room. Deluxe kitchen with granite counter tops, center island & all stainless appliances. All generous sized bedrooms, two on main floor & two on 2nd floor including the master bedroom with 3 walk-in closets. Finished basement offers large rec room perfect for entertaining, office plus game room with wet bar & beverage/wine refrigerator. Fenced yard with 2.5 car detached garage. Close to Elmwood Park Circle, Metra train & library.
Property Specifics
| Single Family | |
| — | |
| Bungalow | |
| 1929 | |
| Full | |
| — | |
| No | |
| 0.09 |
| Cook | |
| — | |
| 0 / Not Applicable | |
| None | |
| Lake Michigan | |
| Public Sewer | |
| 10090580 | |
| 12253040350000 |
Nearby Schools
| NAME: | DISTRICT: | DISTANCE: | |
|---|---|---|---|
|
Grade School
John Mills Elementary School |
401 | — | |
|
Middle School
Elm Middle School |
401 | Not in DB | |
|
High School
Elmwood Park High School |
401 | Not in DB | |
Property History
| DATE: | EVENT: | PRICE: | SOURCE: |
|---|---|---|---|
| 24 Jun, 2015 | Sold | $165,000 | MRED MLS |
| 2 May, 2015 | Under contract | $168,750 | MRED MLS |
| 25 Apr, 2015 | Listed for sale | $168,750 | MRED MLS |
| 29 Dec, 2015 | Sold | $305,000 | MRED MLS |
| 16 Nov, 2015 | Under contract | $324,900 | MRED MLS |
| 23 Oct, 2015 | Listed for sale | $324,900 | MRED MLS |
| 20 Nov, 2018 | Sold | $335,000 | MRED MLS |
| 4 Oct, 2018 | Under contract | $339,900 | MRED MLS |
| 21 Sep, 2018 | Listed for sale | $339,900 | MRED MLS |
| 25 Jun, 2021 | Sold | $400,000 | MRED MLS |
| 22 May, 2021 | Under contract | $419,900 | MRED MLS |
| 20 May, 2021 | Listed for sale | $419,900 | MRED MLS |
Room Specifics
Total Bedrooms: 4
Bedrooms Above Ground: 4
Bedrooms Below Ground: 0
Dimensions: —
Floor Type: Carpet
Dimensions: —
Floor Type: Hardwood
Dimensions: —
Floor Type: Hardwood
Full Bathrooms: 2
Bathroom Amenities: —
Bathroom in Basement: 0
Rooms: Office,Recreation Room,Game Room,Mud Room
Basement Description: Finished,Exterior Access
Other Specifics
| 2.5 | |
| — | |
| Off Alley | |
| — | |
| — | |
| 30X125 | |
| — | |
| None | |
| Bar-Wet, Hardwood Floors, First Floor Full Bath | |
| Range, Microwave, Dishwasher, Refrigerator, Washer, Dryer, Wine Refrigerator | |
| Not in DB | |
| — | |
| — | |
| — | |
| — |
Tax History
| Year | Property Taxes |
|---|---|
| 2015 | $5,171 |
| 2015 | $5,299 |
| 2018 | $6,042 |
| 2021 | $6,148 |
Contact Agent
Nearby Similar Homes
Nearby Sold Comparables
Contact Agent
Listing Provided By
Coldwell Banker Residential

