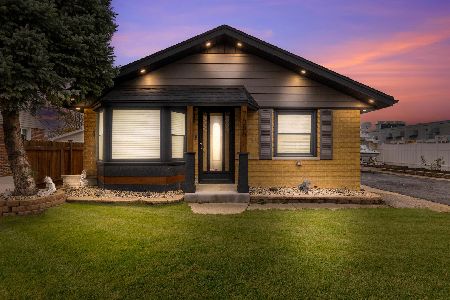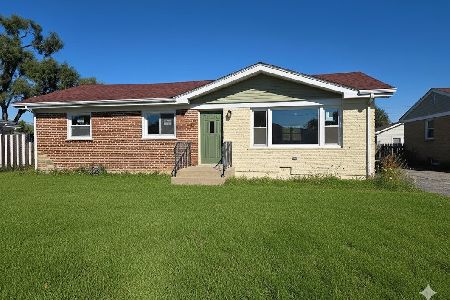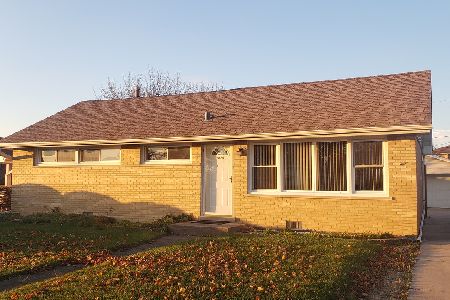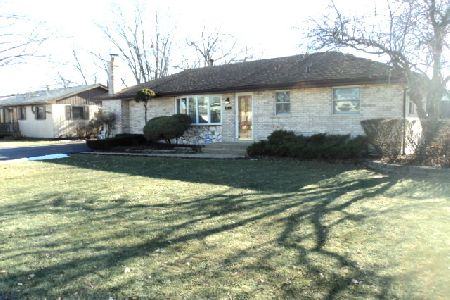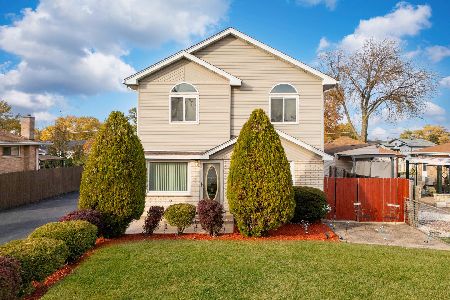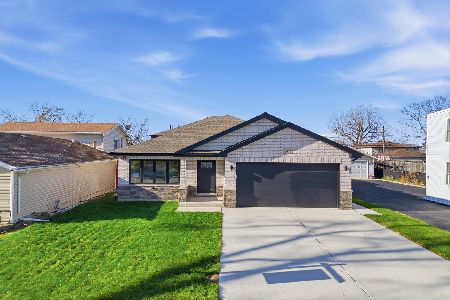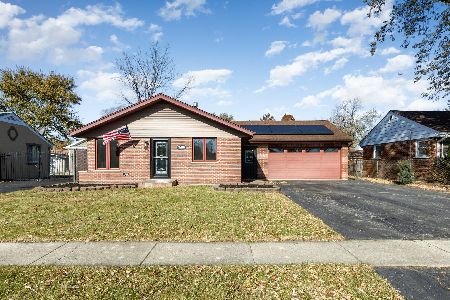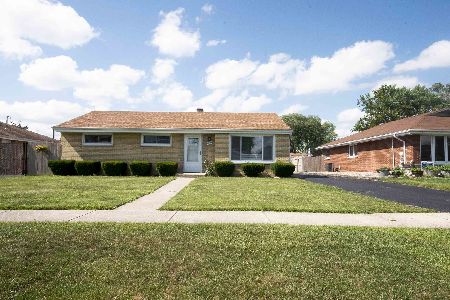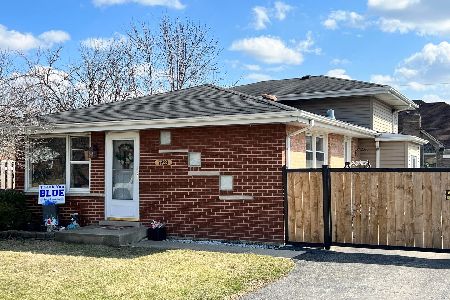7732 80th Place, Bridgeview, Illinois 60455
$270,000
|
Sold
|
|
| Status: | Closed |
| Sqft: | 1,038 |
| Cost/Sqft: | $260 |
| Beds: | 3 |
| Baths: | 1 |
| Year Built: | 1958 |
| Property Taxes: | $4,223 |
| Days On Market: | 1898 |
| Lot Size: | 0,18 |
Description
Immaculate ranch house remodeled to perfection. Sophisticated crown moldings and hardwood flooring all throughout the house. Vaulted ceilings in kitchen and living room, real wood burning fireplace with custom made shelving. Laundry room with sink, cabinets for storage and dressing caddy. All new mechanicals like plumbing/electric and HV/AC. Recently added stamped concrete roofed over patio (15X22) great to enjoy 3 seasons of the year outdoors. Fire pit, play-set and 10X10 storage shed. New oversize 22X24 insulated garage with 8 ft tall garage doors fitting work vehicles/equipment has also additional storage in the attic. Fully fenced backyard and professional landscaping. This house is perfect 10 !
Property Specifics
| Single Family | |
| — | |
| Ranch | |
| 1958 | |
| None | |
| RANCH | |
| No | |
| 0.18 |
| Cook | |
| — | |
| — / Not Applicable | |
| None | |
| Lake Michigan,Public | |
| Public Sewer | |
| 10924599 | |
| 18361040280000 |
Nearby Schools
| NAME: | DISTRICT: | DISTANCE: | |
|---|---|---|---|
|
High School
Argo Community High School |
217 | Not in DB | |
Property History
| DATE: | EVENT: | PRICE: | SOURCE: |
|---|---|---|---|
| 24 Jun, 2011 | Sold | $119,000 | MRED MLS |
| 26 Apr, 2011 | Under contract | $119,900 | MRED MLS |
| 30 Mar, 2011 | Listed for sale | $119,900 | MRED MLS |
| 29 May, 2015 | Sold | $79,000 | MRED MLS |
| 5 May, 2015 | Under contract | $89,900 | MRED MLS |
| 28 Apr, 2015 | Listed for sale | $89,900 | MRED MLS |
| 22 Dec, 2020 | Sold | $270,000 | MRED MLS |
| 10 Nov, 2020 | Under contract | $269,991 | MRED MLS |
| 4 Nov, 2020 | Listed for sale | $269,991 | MRED MLS |
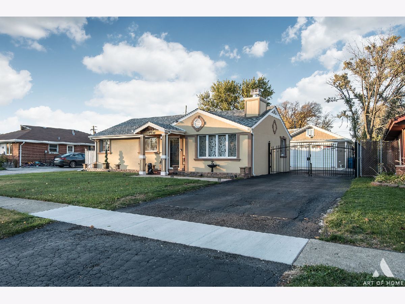
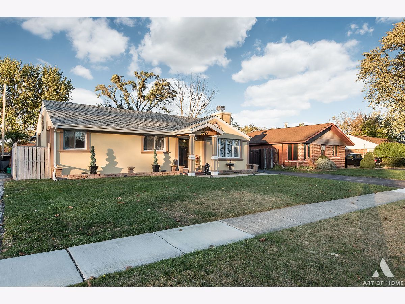
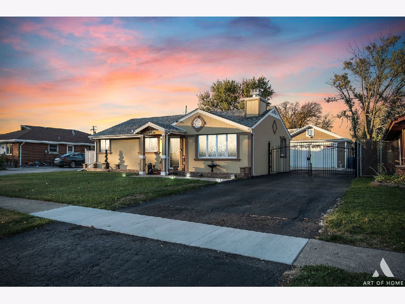
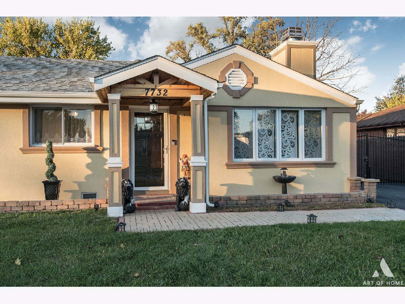
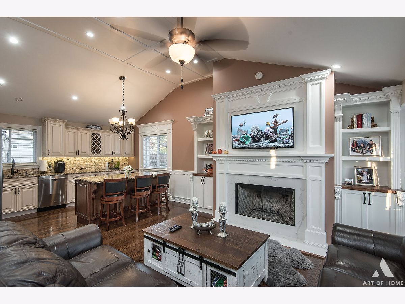
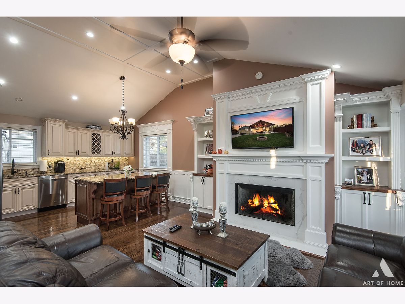
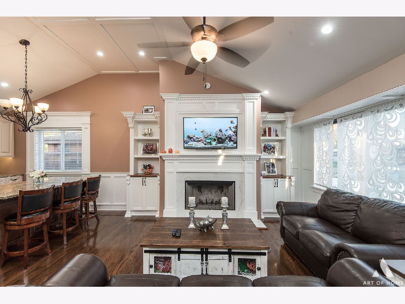
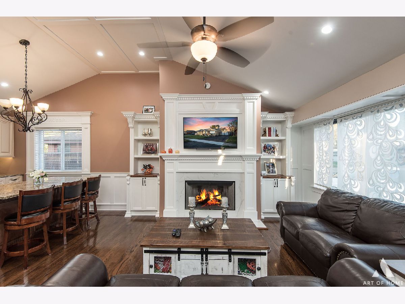
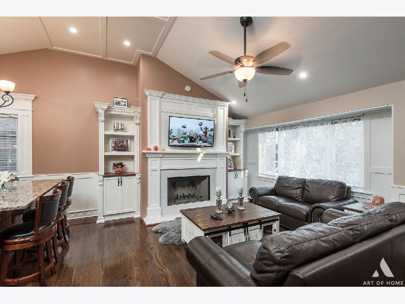
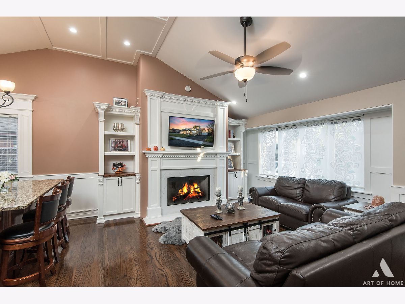
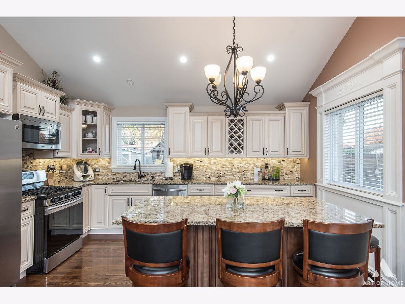
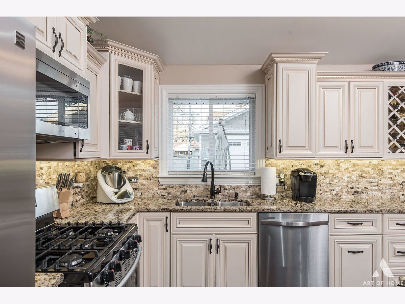
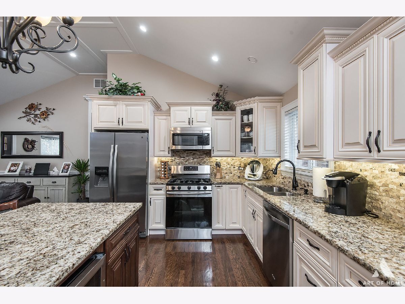
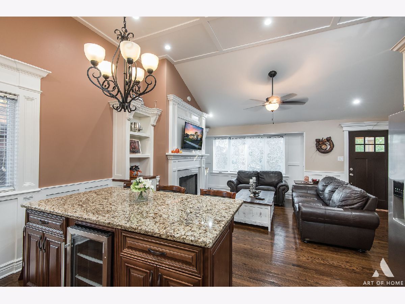
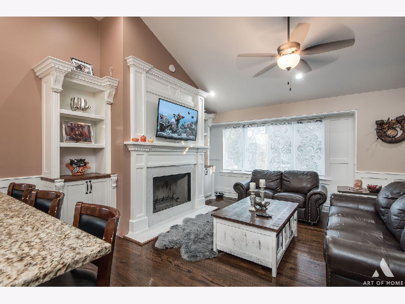
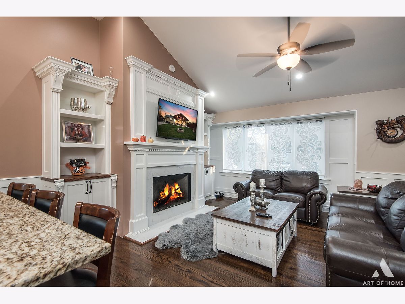
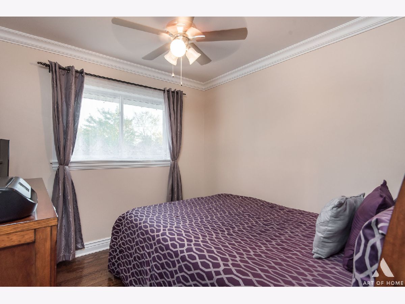
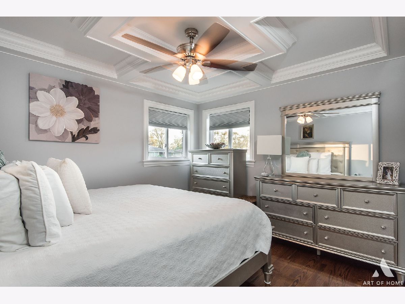
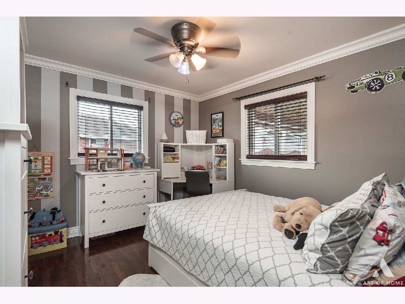
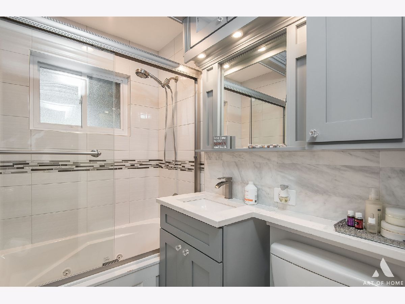
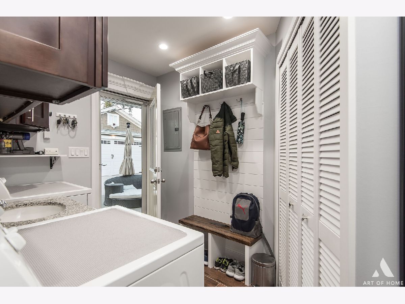
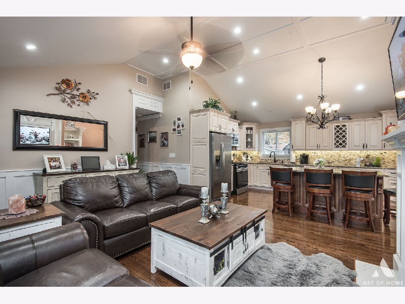
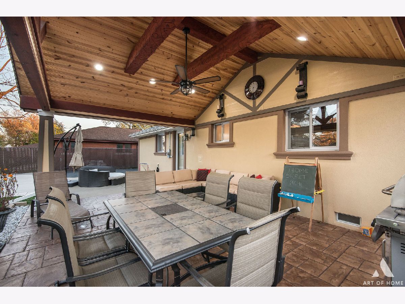
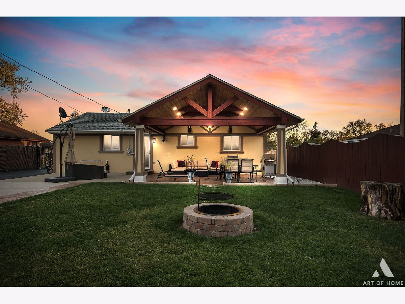
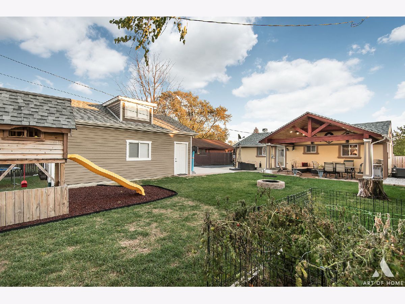
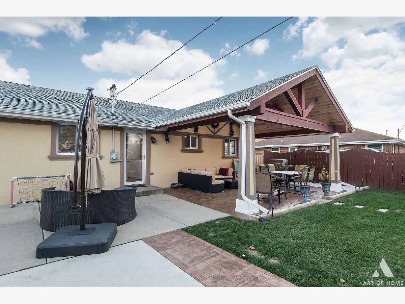
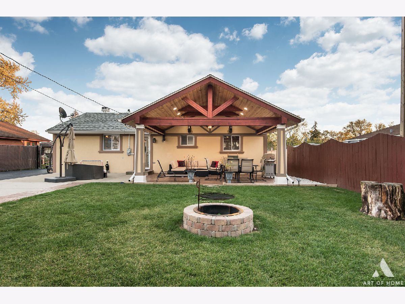
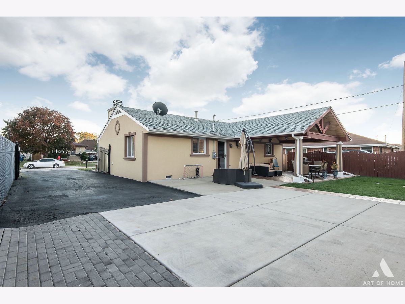
Room Specifics
Total Bedrooms: 3
Bedrooms Above Ground: 3
Bedrooms Below Ground: 0
Dimensions: —
Floor Type: Hardwood
Dimensions: —
Floor Type: —
Full Bathrooms: 1
Bathroom Amenities: —
Bathroom in Basement: 0
Rooms: No additional rooms
Basement Description: Crawl
Other Specifics
| 2.5 | |
| Concrete Perimeter | |
| Asphalt,Concrete,Side Drive | |
| Roof Deck, Stamped Concrete Patio, Fire Pit | |
| Fenced Yard,Landscaped | |
| 60X133 | |
| Pull Down Stair | |
| None | |
| Vaulted/Cathedral Ceilings, Hardwood Floors, Special Millwork, Granite Counters | |
| Range, Microwave, Dishwasher, Refrigerator, Washer, Dryer | |
| Not in DB | |
| Park, Sidewalks, Street Lights, Street Paved | |
| — | |
| — | |
| Wood Burning |
Tax History
| Year | Property Taxes |
|---|---|
| 2011 | $2,849 |
| 2015 | $4,508 |
| 2020 | $4,223 |
Contact Agent
Nearby Similar Homes
Nearby Sold Comparables
Contact Agent
Listing Provided By
United Real Estate Elite

