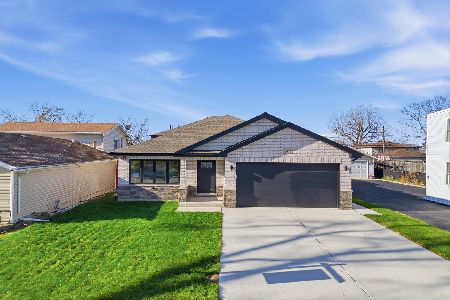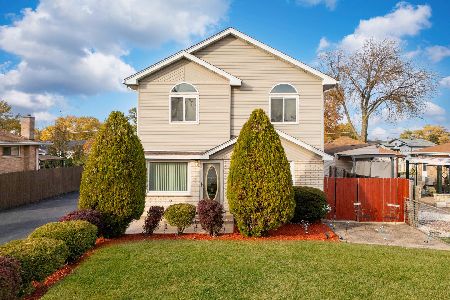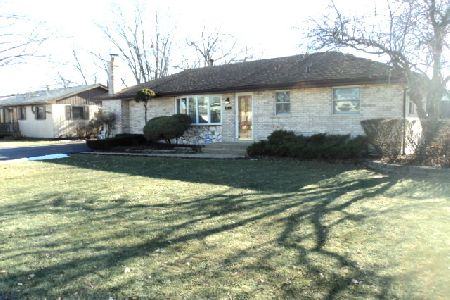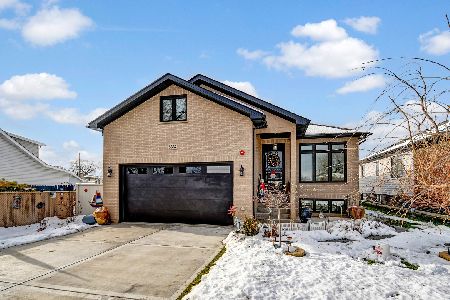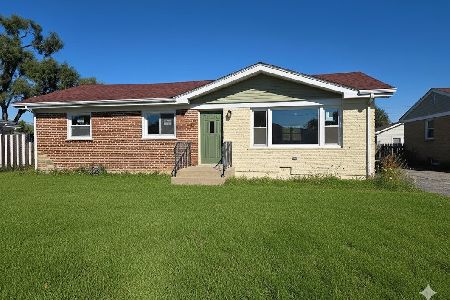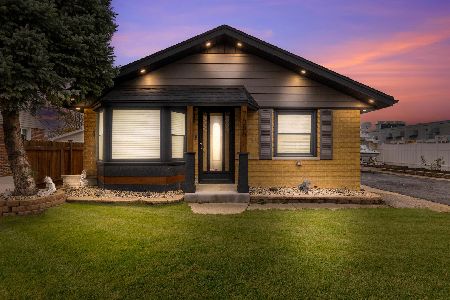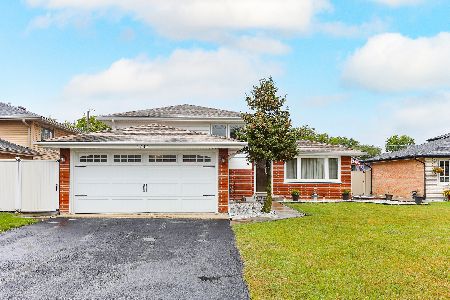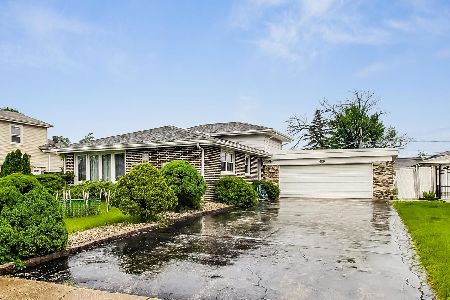7732 83rd Street, Bridgeview, Illinois 60455
$350,000
|
Sold
|
|
| Status: | Closed |
| Sqft: | 1,800 |
| Cost/Sqft: | $200 |
| Beds: | 3 |
| Baths: | 2 |
| Year Built: | 1968 |
| Property Taxes: | $8,334 |
| Days On Market: | 715 |
| Lot Size: | 0,16 |
Description
Introducing an impeccably maintained and updated 3-bedroom, 2-full bathroom residential split-level home in the desirable community of Bridgeview. This residence boasts a perfect blend of modern amenities and timeless charm, creating an inviting atmosphere for comfortable living. Step into a spacious kitchen that seamlessly flows into a well-appointed dining room, providing the ideal space for entertaining friends and family. The sizable family room offers a cozy retreat, perfect for relaxing evenings. The kitchen is a culinary haven with marble countertops, a new backsplash, and newer stainless steel appliances, making meal preparation a joy. Discover the elegance of hardwood floors and bask in the natural light filtering through newer windows. This home is not just aesthetically pleasing but also boasts recent upgrades including a newer roof, a concrete patio with a spacious yard, and walkways, ensuring a modern and durable exterior. Feel the warmth of the 2020/21 furnace and AC unit, ensuring year-round comfort. Additional peace of mind comes from a four-year-old sump pump, ejector pump, and backup battery, showcasing a commitment to a well-maintained home. The recently seal-coated driveway adds a finishing touch to the exterior. Convenience is key, with this home being just minutes away from shopping, dining, public transportation, and easy interstate access. Embrace a lifestyle that combines comfort, style, and practicality in this gem. Don't miss the opportunity to make this meticulously cared-for property your new home. Property taxes DO NOT include any exemptions.
Property Specifics
| Single Family | |
| — | |
| — | |
| 1968 | |
| — | |
| SPLIT LEVEL | |
| No | |
| 0.16 |
| Cook | |
| — | |
| — / Not Applicable | |
| — | |
| — | |
| — | |
| 11970459 | |
| 18361090310000 |
Nearby Schools
| NAME: | DISTRICT: | DISTANCE: | |
|---|---|---|---|
|
Grade School
Robina Lyle Elementary School An |
109 | — | |
|
Middle School
Geo T Wilkins Junior High School |
109 | Not in DB | |
|
High School
Argo Community High School |
217 | Not in DB | |
Property History
| DATE: | EVENT: | PRICE: | SOURCE: |
|---|---|---|---|
| 17 Dec, 2016 | Sold | $218,000 | MRED MLS |
| 17 Oct, 2016 | Under contract | $224,900 | MRED MLS |
| 20 Aug, 2016 | Listed for sale | $224,900 | MRED MLS |
| 15 Nov, 2021 | Sold | $300,000 | MRED MLS |
| 10 Oct, 2021 | Under contract | $300,000 | MRED MLS |
| 7 Oct, 2021 | Listed for sale | $300,000 | MRED MLS |
| 29 Feb, 2024 | Sold | $350,000 | MRED MLS |
| 6 Feb, 2024 | Under contract | $359,900 | MRED MLS |
| 31 Jan, 2024 | Listed for sale | $359,900 | MRED MLS |
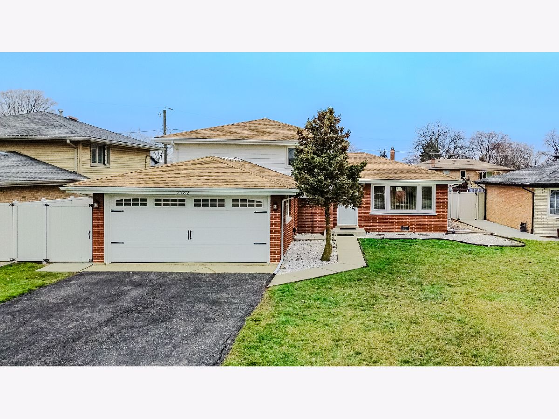
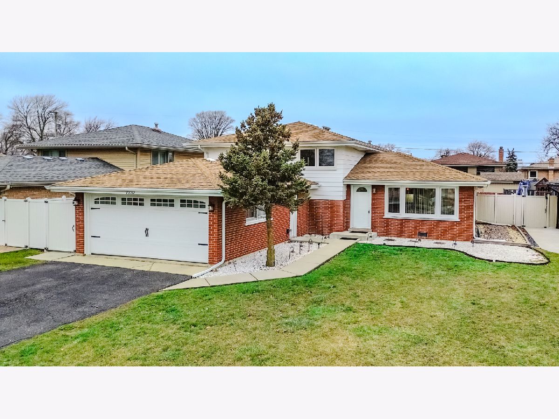
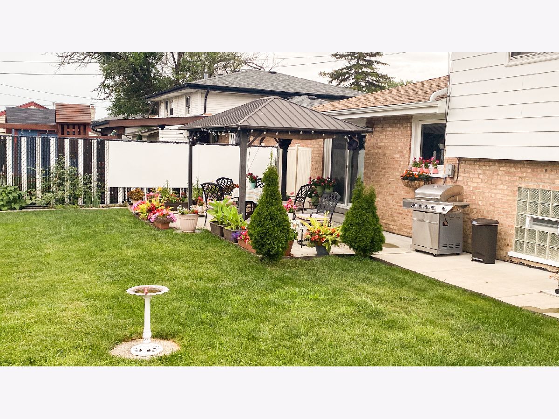
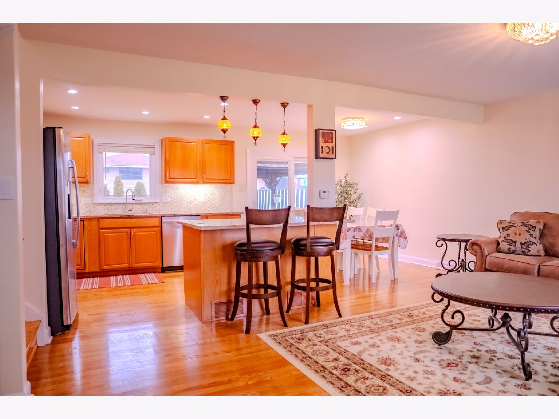
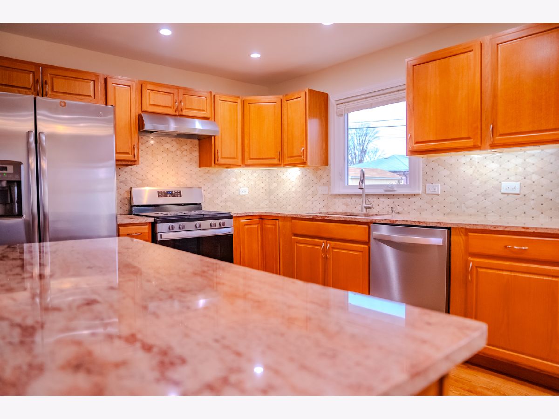
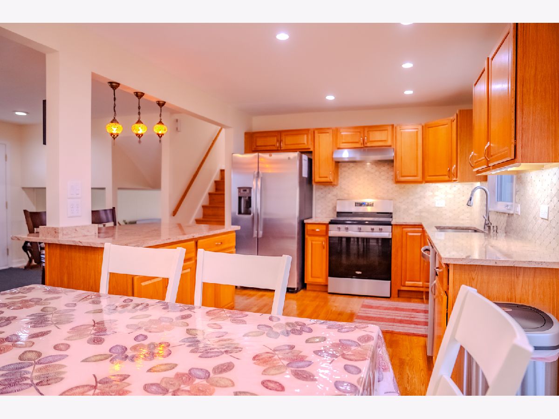
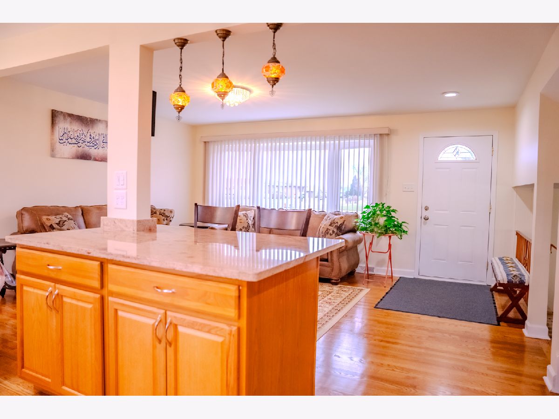
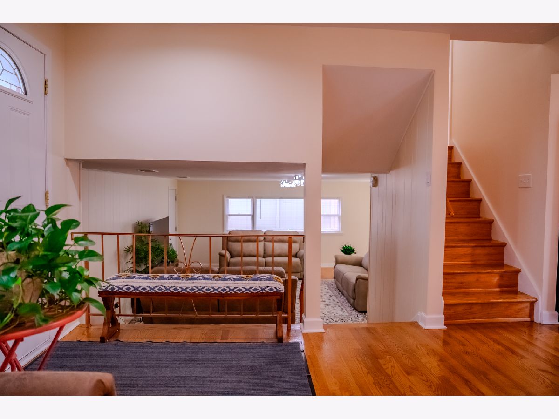
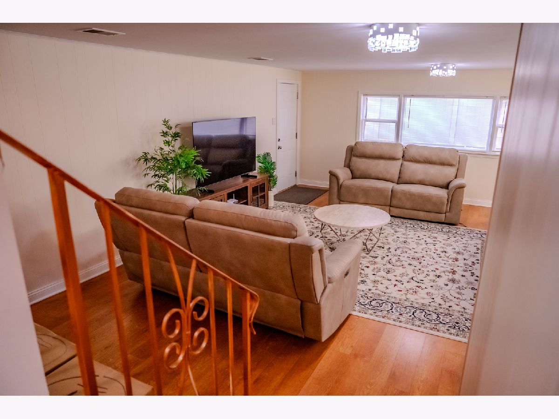
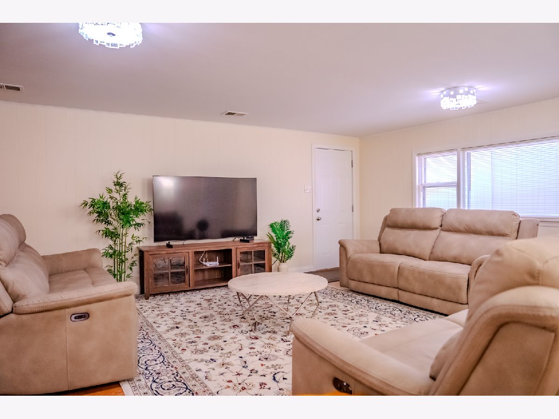
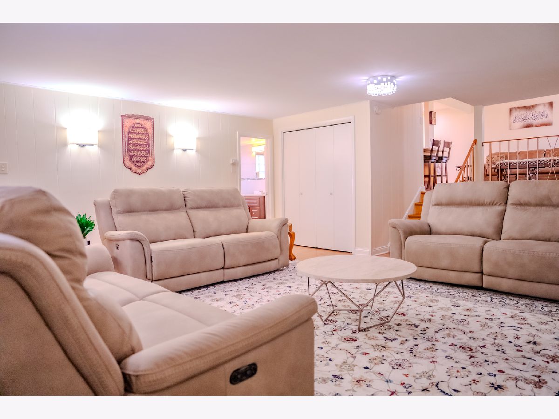
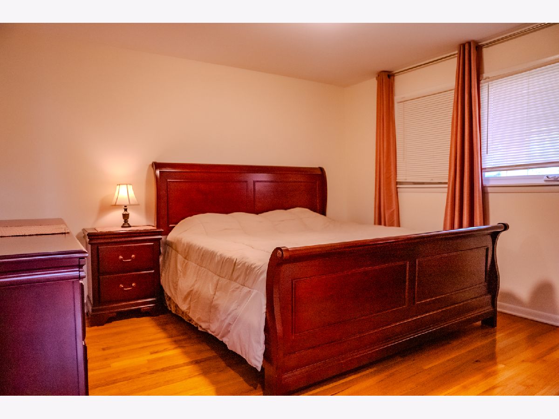
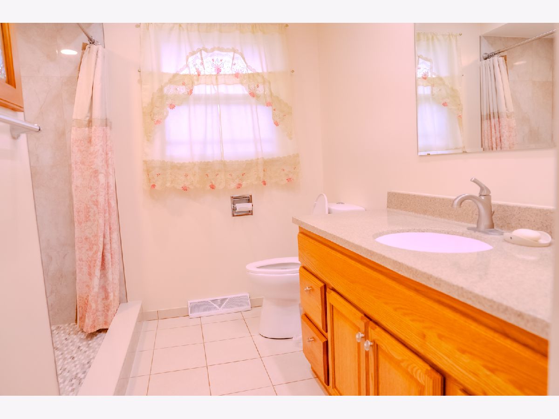
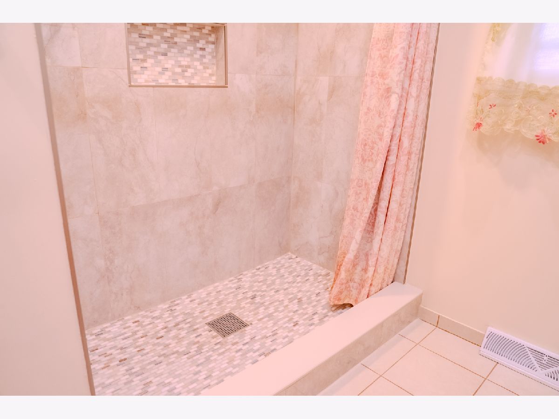
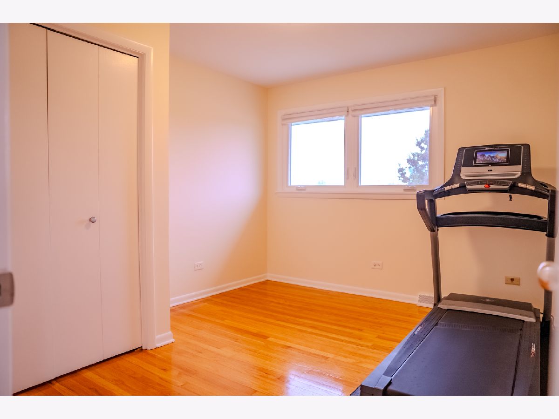
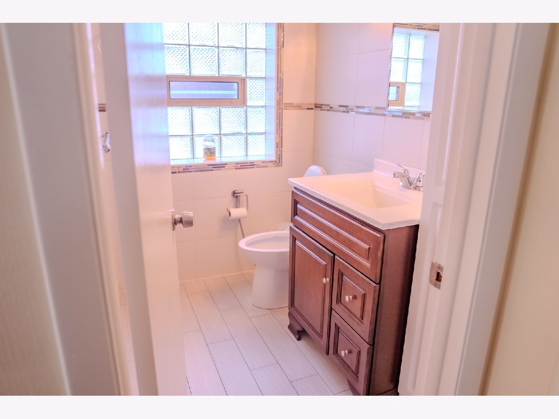
Room Specifics
Total Bedrooms: 3
Bedrooms Above Ground: 3
Bedrooms Below Ground: 0
Dimensions: —
Floor Type: —
Dimensions: —
Floor Type: —
Full Bathrooms: 2
Bathroom Amenities: Soaking Tub
Bathroom in Basement: 1
Rooms: —
Basement Description: Partially Finished,Crawl
Other Specifics
| 2 | |
| — | |
| Asphalt | |
| — | |
| — | |
| 56X126 | |
| Unfinished | |
| — | |
| — | |
| — | |
| Not in DB | |
| — | |
| — | |
| — | |
| — |
Tax History
| Year | Property Taxes |
|---|---|
| 2016 | $5,873 |
| 2021 | $5,698 |
| 2024 | $8,334 |
Contact Agent
Nearby Similar Homes
Nearby Sold Comparables
Contact Agent
Listing Provided By
Keller Williams Preferred Rlty

