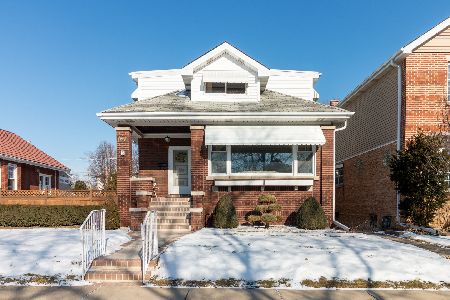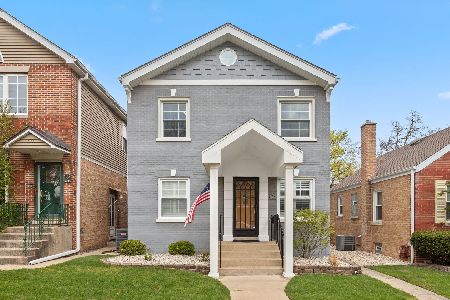7732 Columbia Avenue, Edison Park, Chicago, Illinois 60631
$415,000
|
Sold
|
|
| Status: | Closed |
| Sqft: | 1,732 |
| Cost/Sqft: | $245 |
| Beds: | 2 |
| Baths: | 2 |
| Year Built: | 1949 |
| Property Taxes: | $6,959 |
| Days On Market: | 2773 |
| Lot Size: | 0,00 |
Description
Outstanding, one of a kind, custom two bedroom two full bath home in stellar condition!! Walking into the beautiful living room you sense the pride of Ownership. Hardwood flooring, living room, dining room, kitchen and family room. Dream kitchen includes Cherry cabinets, Quarts counters and an open floor plan adjoining large family room with fireplace. Full baths on both first and second floors. Large Master suite on second level, master bath with jet tub, all being cooled by a Mitsubishi cooling system. The lower level rec room is finished nicely for party central! Gardens delight yard, having brick paver patio and Portico for summer entertaining. 2 1/2 car garage on a 33ft lot. All this comes with an Edison Park address, walk to train, both Park Ridge and Edison Park shops and restaurants. This is a very special home in turn-key condition!
Property Specifics
| Single Family | |
| — | |
| English | |
| 1949 | |
| Partial | |
| — | |
| No | |
| — |
| Cook | |
| — | |
| 0 / Not Applicable | |
| None | |
| Lake Michigan | |
| Public Sewer | |
| 09988763 | |
| 09363020240000 |
Nearby Schools
| NAME: | DISTRICT: | DISTANCE: | |
|---|---|---|---|
|
Grade School
Ebinger Elementary School |
299 | — | |
|
Middle School
Ebinger Elementary School |
299 | Not in DB | |
|
High School
Taft High School |
299 | Not in DB | |
Property History
| DATE: | EVENT: | PRICE: | SOURCE: |
|---|---|---|---|
| 31 Jul, 2018 | Sold | $415,000 | MRED MLS |
| 22 Jun, 2018 | Under contract | $424,900 | MRED MLS |
| 18 Jun, 2018 | Listed for sale | $424,900 | MRED MLS |
| 18 Jun, 2025 | Sold | $855,000 | MRED MLS |
| 2 May, 2025 | Under contract | $890,000 | MRED MLS |
| 23 Apr, 2025 | Listed for sale | $890,000 | MRED MLS |
Room Specifics
Total Bedrooms: 2
Bedrooms Above Ground: 2
Bedrooms Below Ground: 0
Dimensions: —
Floor Type: Hardwood
Full Bathrooms: 2
Bathroom Amenities: Whirlpool,Separate Shower
Bathroom in Basement: 0
Rooms: Recreation Room,Workshop
Basement Description: Finished
Other Specifics
| 2.1 | |
| Concrete Perimeter | |
| Off Alley | |
| Patio, Porch, Brick Paver Patio, Storms/Screens | |
| Fenced Yard,Landscaped | |
| 33X126 | |
| — | |
| Full | |
| Vaulted/Cathedral Ceilings, Skylight(s), Hardwood Floors, First Floor Bedroom, First Floor Full Bath | |
| Range, Microwave, Dishwasher, Refrigerator, Washer, Dryer, Disposal | |
| Not in DB | |
| Sidewalks, Street Lights, Street Paved | |
| — | |
| — | |
| Wood Burning, Gas Log, Gas Starter, Heatilator |
Tax History
| Year | Property Taxes |
|---|---|
| 2018 | $6,959 |
Contact Agent
Nearby Similar Homes
Nearby Sold Comparables
Contact Agent
Listing Provided By
Berkshire Hathaway HomeServices KoenigRubloff









