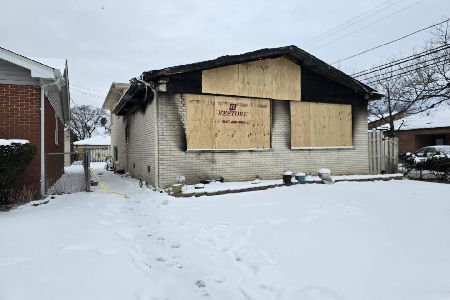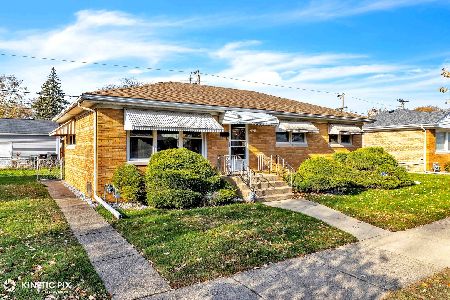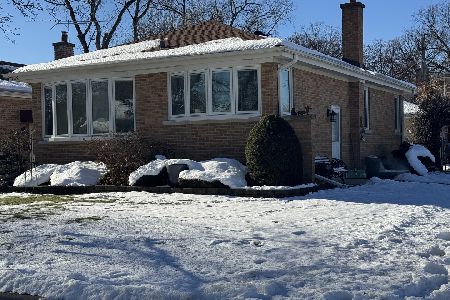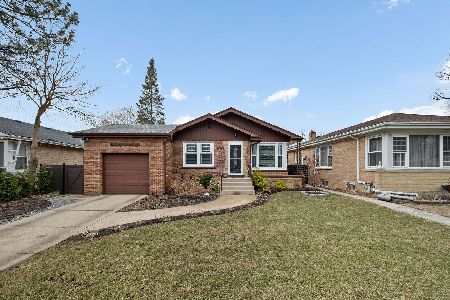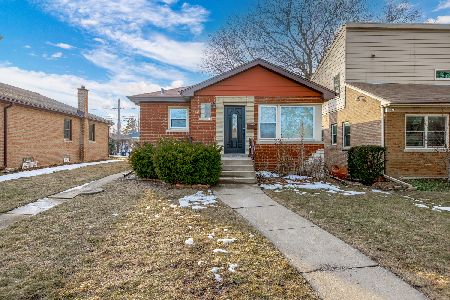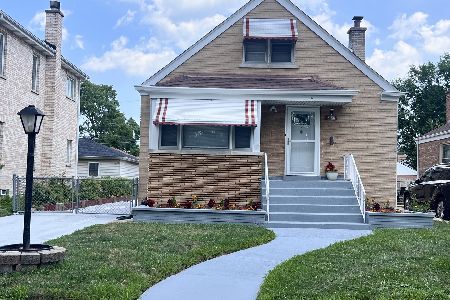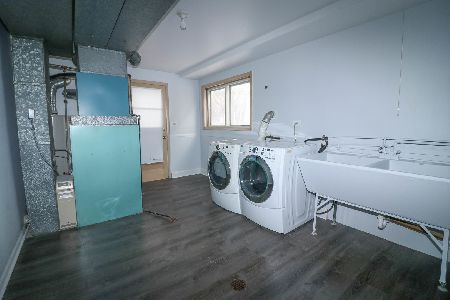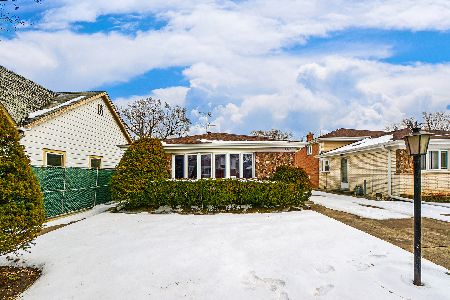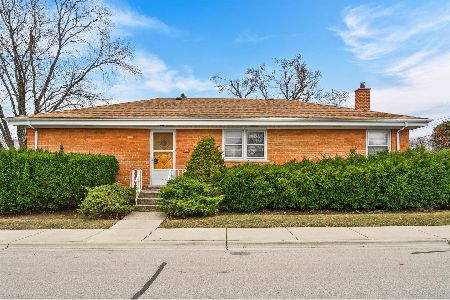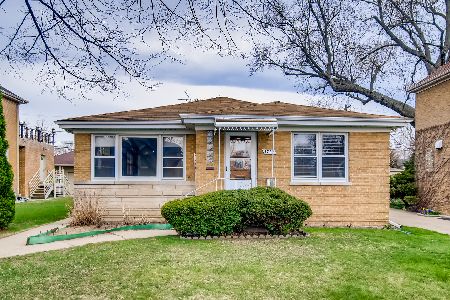7733 Kostner Avenue, Skokie, Illinois 60076
$276,000
|
Sold
|
|
| Status: | Closed |
| Sqft: | 1,300 |
| Cost/Sqft: | $245 |
| Beds: | 3 |
| Baths: | 2 |
| Year Built: | 1973 |
| Property Taxes: | $7,900 |
| Days On Market: | 1917 |
| Lot Size: | 0,11 |
Description
Amazing inside and out! This immaculately maintained and refreshed split-level home is located in a premier and convenient location. Home is sparkling clean with new paint and ready for you to make your own. Featuring an easy floor plan with 3 bedrooms and 1.5 bathrooms in a great location, close to everything. An inviting foyer leads to a combined living room and L-shaped dining room with carpeted floors and large windows. Cook with ease in your spacious kitchen with ample counter and cabinet space, natural light, an eating area, plus access to the backyard. All bedrooms have oak floors, neutral decor and generous closets! The partial lower level boasts a huge, carpeted family room for entertainment, full bathroom and laundry room with exterior access. Take advantage of your sizeable, manicured backyard with patio and a detached 2-car garage. Close to parks, schools, groceries, restaurants and more! Visit now! Sold as is!
Property Specifics
| Single Family | |
| — | |
| Bi-Level | |
| 1973 | |
| Partial | |
| — | |
| No | |
| 0.11 |
| Cook | |
| — | |
| — / Not Applicable | |
| None | |
| Lake Michigan | |
| Public Sewer | |
| 10943073 | |
| 10272170480000 |
Nearby Schools
| NAME: | DISTRICT: | DISTANCE: | |
|---|---|---|---|
|
Grade School
East Prairie Elementary School |
73 | — | |
|
Middle School
East Prairie Middle School |
73 | Not in DB | |
|
High School
Niles North High School |
219 | Not in DB | |
Property History
| DATE: | EVENT: | PRICE: | SOURCE: |
|---|---|---|---|
| 13 Jan, 2021 | Sold | $276,000 | MRED MLS |
| 22 Dec, 2020 | Under contract | $319,000 | MRED MLS |
| 30 Nov, 2020 | Listed for sale | $319,000 | MRED MLS |
| 19 Apr, 2021 | Sold | $380,000 | MRED MLS |
| 7 Mar, 2021 | Under contract | $386,000 | MRED MLS |
| 26 Feb, 2021 | Listed for sale | $386,000 | MRED MLS |
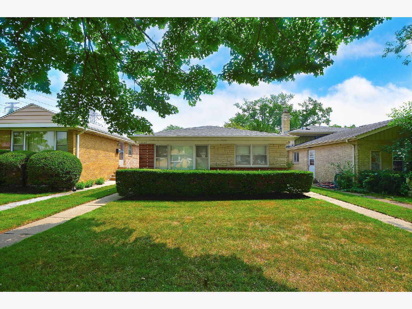
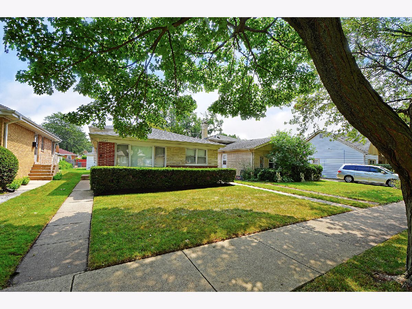
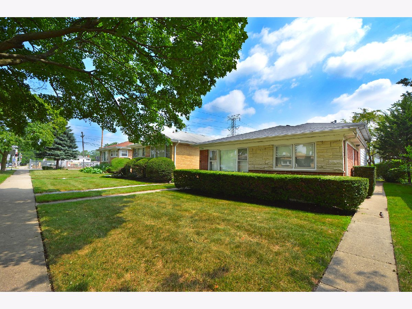
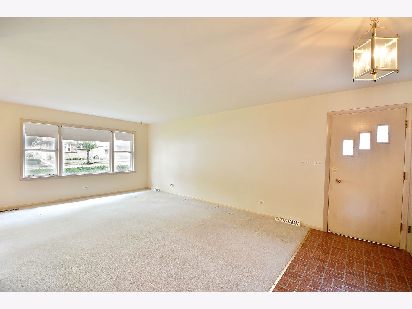
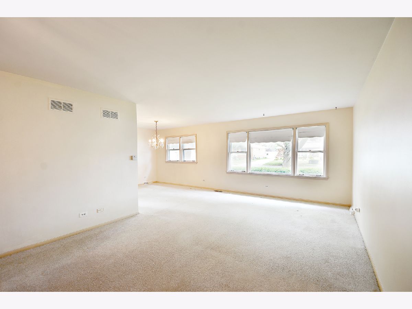
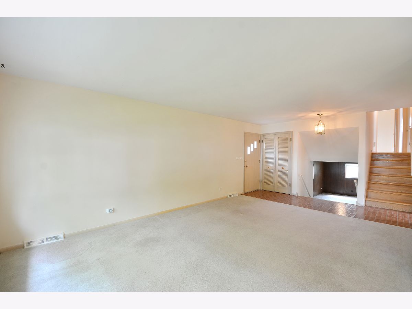
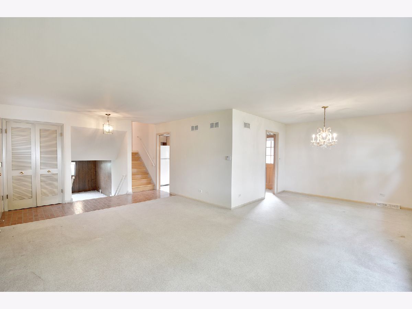

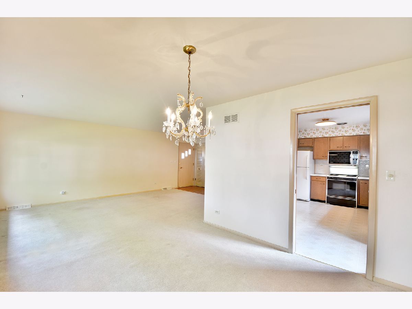
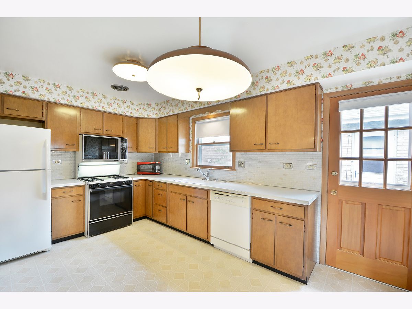

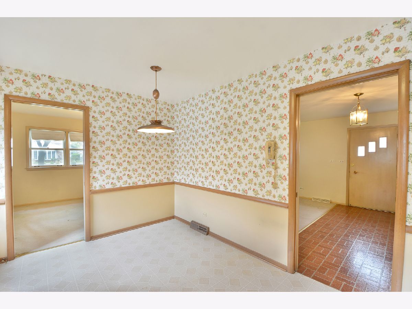
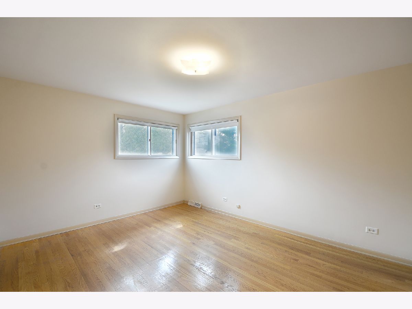
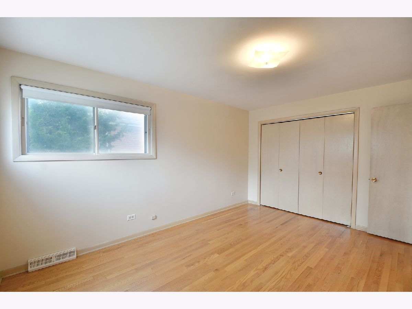
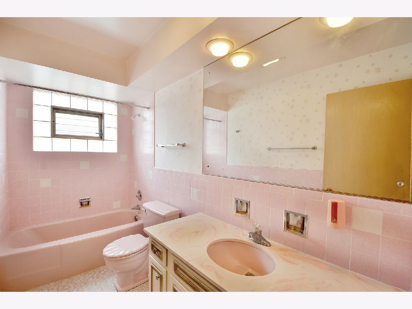
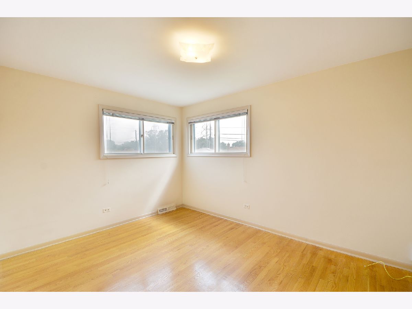
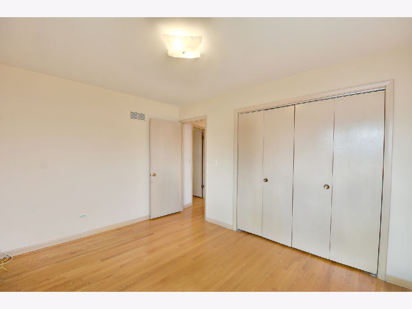
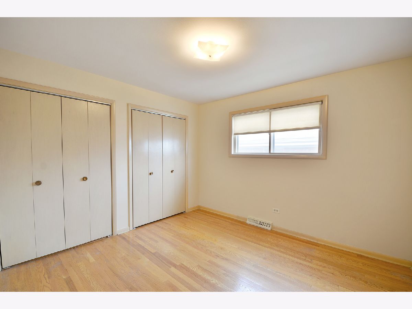
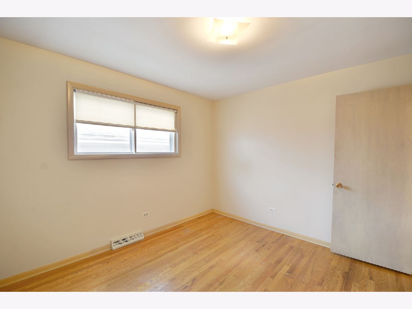
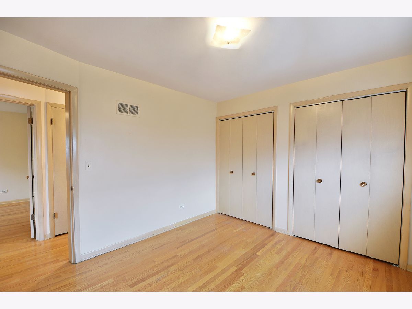
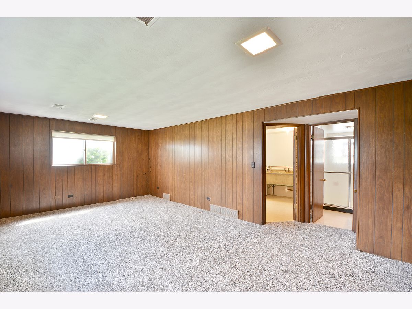
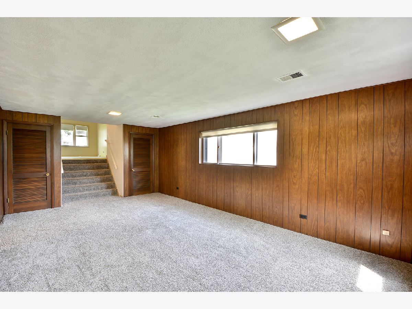
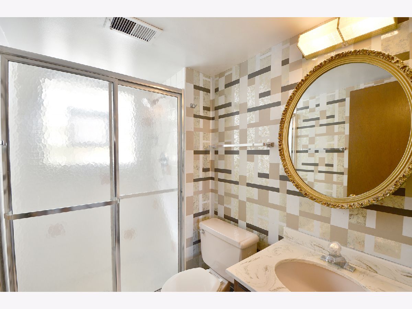
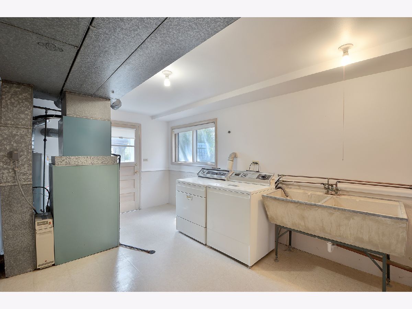
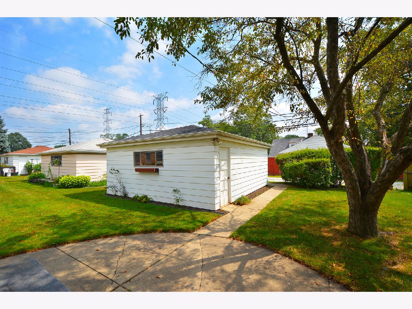
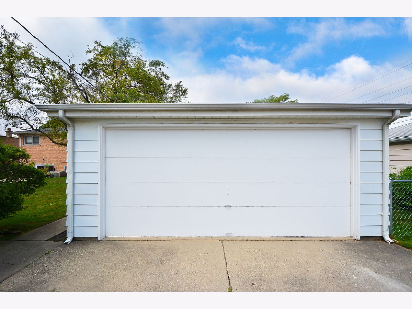
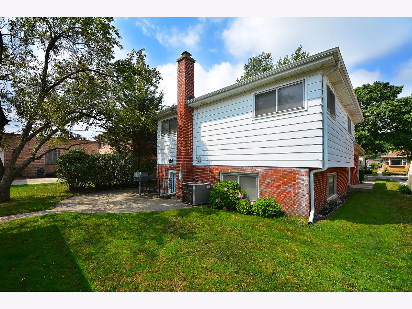
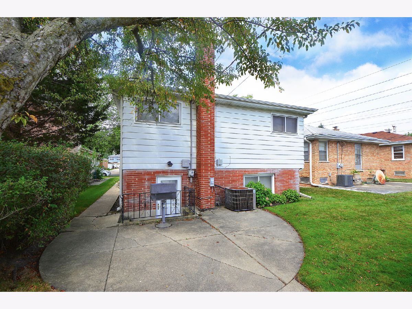
Room Specifics
Total Bedrooms: 3
Bedrooms Above Ground: 3
Bedrooms Below Ground: 0
Dimensions: —
Floor Type: Hardwood
Dimensions: —
Floor Type: Hardwood
Full Bathrooms: 2
Bathroom Amenities: —
Bathroom in Basement: 1
Rooms: Foyer
Basement Description: Finished
Other Specifics
| 2 | |
| — | |
| — | |
| Patio, Storms/Screens | |
| — | |
| 40X123 | |
| — | |
| None | |
| — | |
| Range, Microwave, Dishwasher, Refrigerator, Washer, Dryer, Disposal | |
| Not in DB | |
| — | |
| — | |
| — | |
| — |
Tax History
| Year | Property Taxes |
|---|---|
| 2021 | $7,900 |
Contact Agent
Nearby Similar Homes
Nearby Sold Comparables
Contact Agent
Listing Provided By
Helen Oliveri Real Estate

