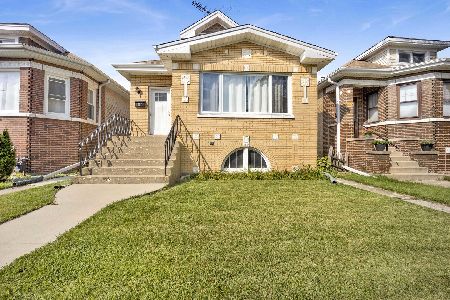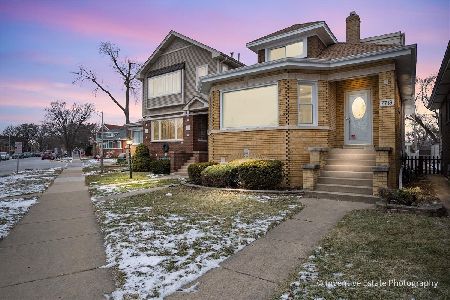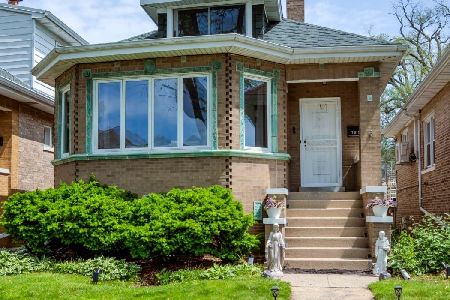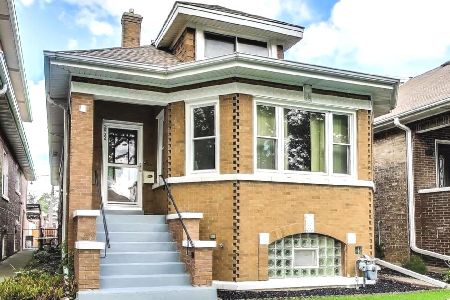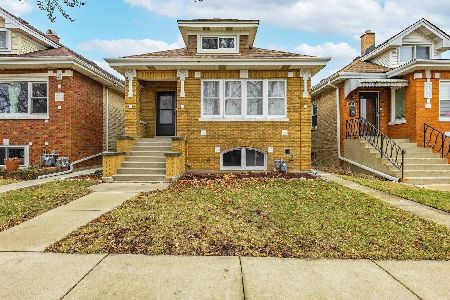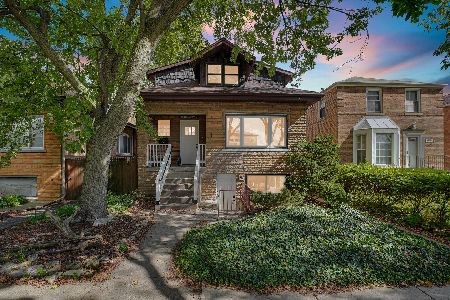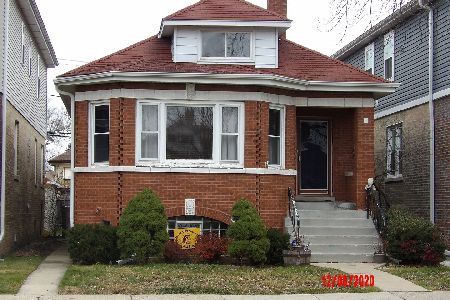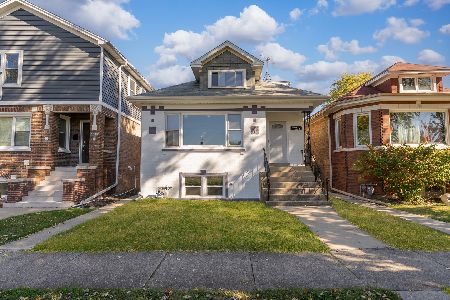7734 Sunset Drive, Elmwood Park, Illinois 60707
$465,000
|
Sold
|
|
| Status: | Closed |
| Sqft: | 2,500 |
| Cost/Sqft: | $192 |
| Beds: | 5 |
| Baths: | 4 |
| Year Built: | — |
| Property Taxes: | $7,738 |
| Days On Market: | 1751 |
| Lot Size: | 0,09 |
Description
This home was built with smart home technology to provide convenience, efficiency and all the elements for a comfortable, energy-efficiency and modern lifestyle! Open-plan living highlighted by quality hardwood floors, two panel white interior doors and trims, incredible craftsmanship and attention to details throughout! Enter spacious living room that opens to dining room and impressive in size kitchen with classic and sleek 40" white shaker cabinetry, granite countertops and high-end GE stainless steel appliances, chic tile backsplash and functional breakfast bar - makes this an incredible space for entertaining! Sliding doors elongate the space by combining indoor and outdoor living into one vast area. Main level also features bedroom and top quality renovated full bathroom. Stunning iron rail staircase leads to the bedrooms, hall bathroom and private Resort Style Master Suite with a vaulted ceiling, walk in wardrobe and deluxe spa-like bath with jacuzzi bathtub. Laundry room conveniently located on 2nd floor. The sunny basement offers plenty of more living space with family-sized recreation room w/cozy window sit, additional bedroom and full bath creates perfect in-law arrangement. This property offers many Smart Home Features: NEST thermostat, ring door bell, smart entry door lock that allows you to lock and unlock your doors, create virtual keys for guests and family, and keep track of everyone who comes and goes right from your smartphone screen. Wide veranda provides the perfect spot to sit, barbecue and entertaining. Peaceful fully fenced back yard, concrete walkway and newer double garage completes the package! This house is perfectly situated near parks, schools and walking distains to transportation. The ideal lifestyle awaits!
Property Specifics
| Single Family | |
| — | |
| — | |
| — | |
| Full,English | |
| — | |
| No | |
| 0.09 |
| Cook | |
| — | |
| 0 / Not Applicable | |
| None | |
| Lake Michigan,Public | |
| Public Sewer | |
| 11086690 | |
| 12253050080000 |
Nearby Schools
| NAME: | DISTRICT: | DISTANCE: | |
|---|---|---|---|
|
Grade School
John Mills Elementary School |
401 | — | |
|
Middle School
Elm Middle School |
401 | Not in DB | |
|
High School
Elmwood Park High School |
401 | Not in DB | |
Property History
| DATE: | EVENT: | PRICE: | SOURCE: |
|---|---|---|---|
| 7 Dec, 2016 | Sold | $165,000 | MRED MLS |
| 21 Nov, 2016 | Under contract | $189,900 | MRED MLS |
| 31 Oct, 2016 | Listed for sale | $189,900 | MRED MLS |
| 2 Apr, 2018 | Sold | $407,000 | MRED MLS |
| 12 Feb, 2018 | Under contract | $419,900 | MRED MLS |
| 27 Jan, 2018 | Listed for sale | $419,900 | MRED MLS |
| 21 Jul, 2021 | Sold | $465,000 | MRED MLS |
| 18 May, 2021 | Under contract | $479,000 | MRED MLS |
| 13 May, 2021 | Listed for sale | $479,000 | MRED MLS |
| 30 Sep, 2024 | Sold | $629,000 | MRED MLS |
| 19 Aug, 2024 | Under contract | $629,000 | MRED MLS |
| — | Last price change | $649,000 | MRED MLS |
| 9 Aug, 2024 | Listed for sale | $649,000 | MRED MLS |
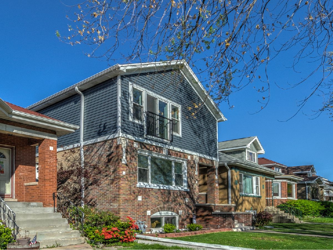
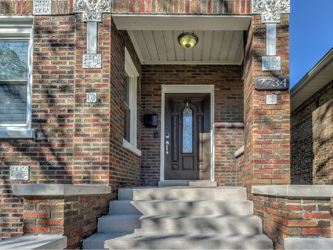
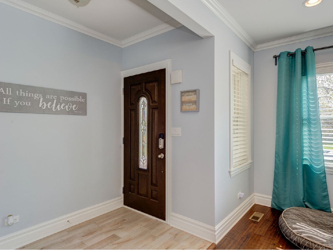
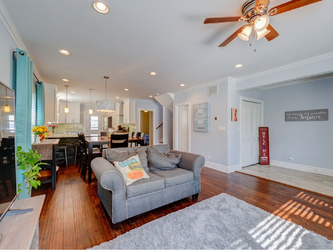
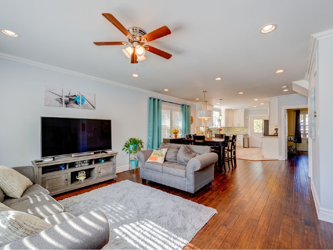
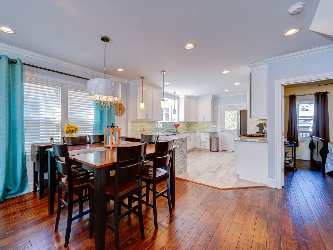
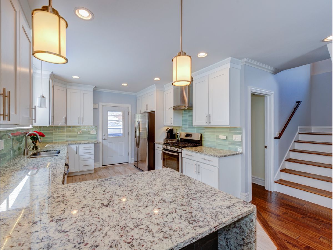
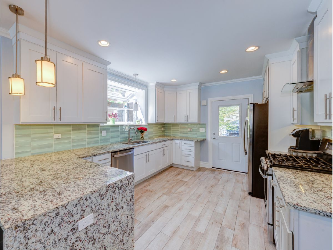
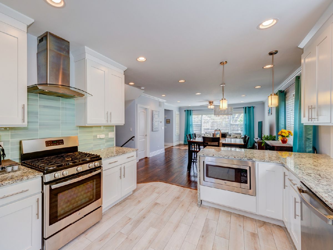
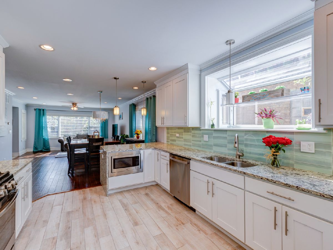
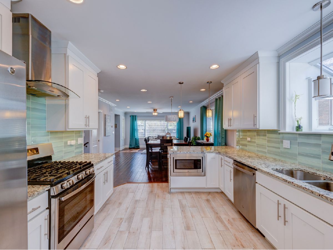
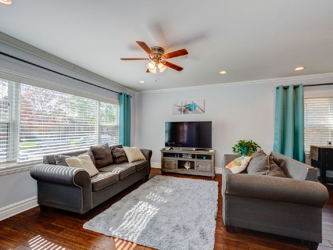
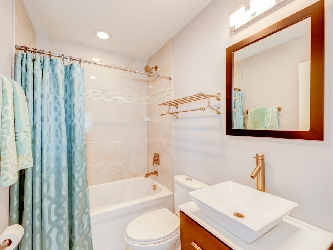
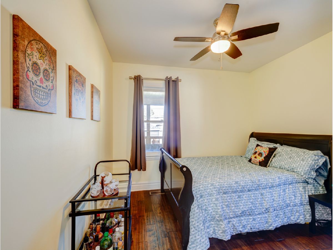
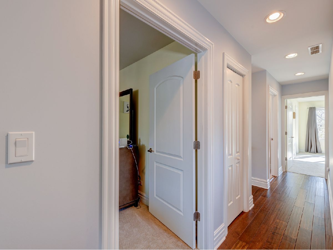
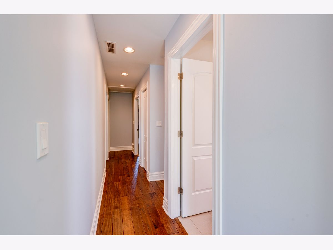
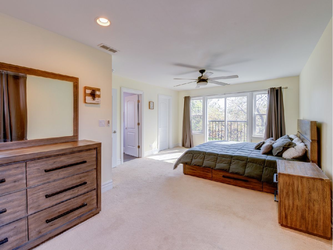
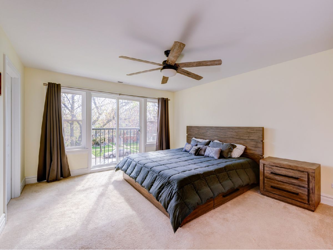
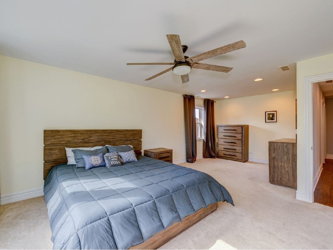
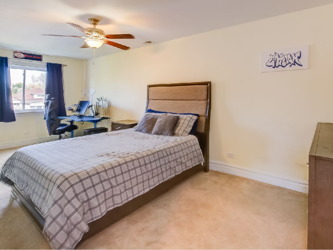
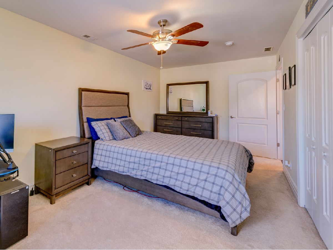
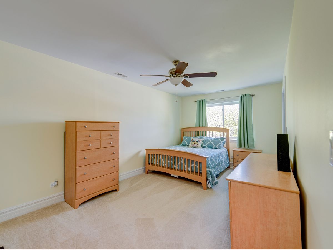
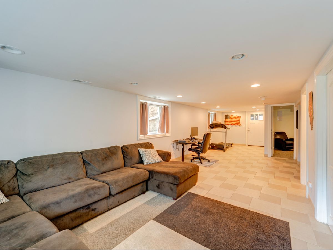
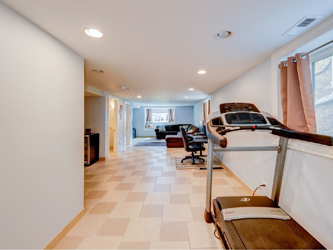
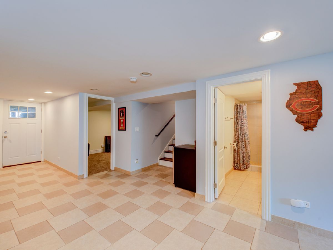
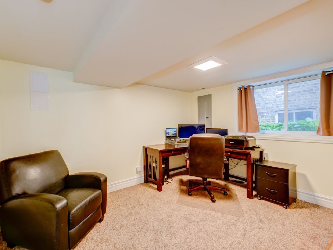
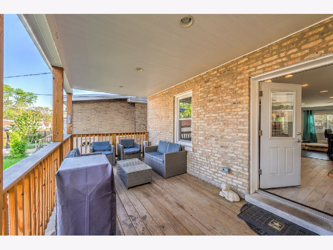
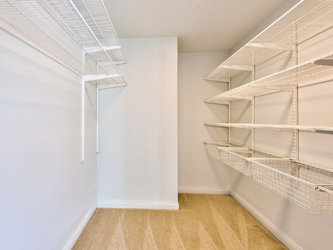
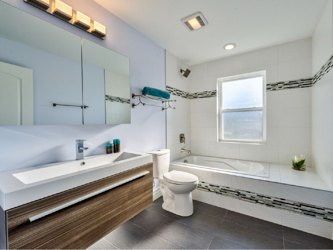
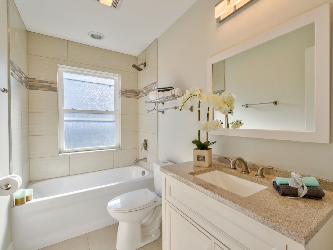
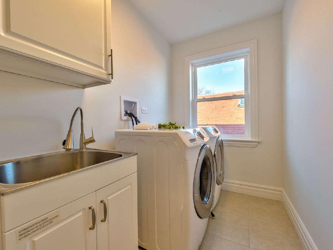
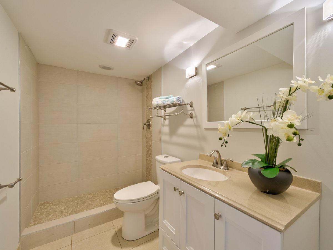
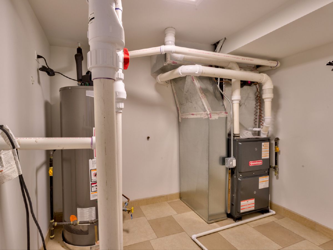
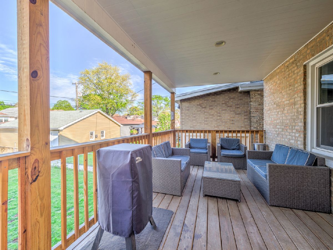
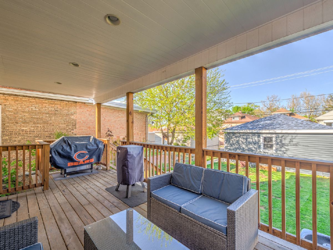
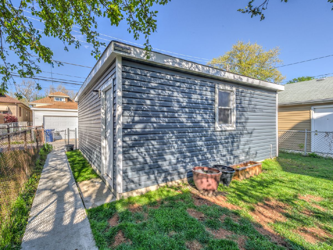
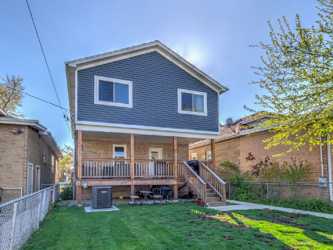
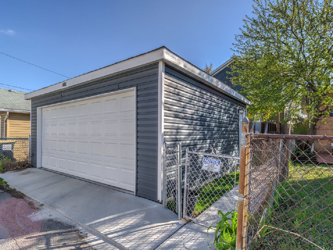
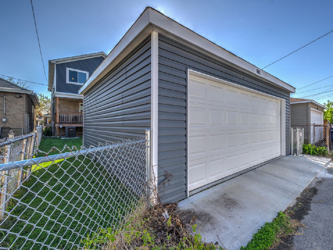
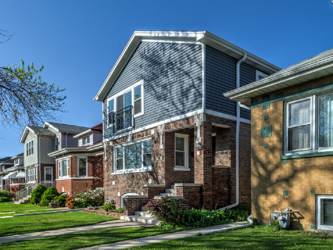
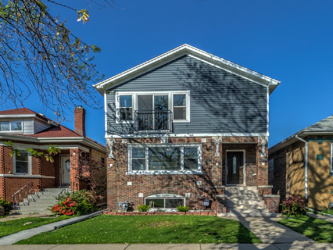
Room Specifics
Total Bedrooms: 5
Bedrooms Above Ground: 5
Bedrooms Below Ground: 0
Dimensions: —
Floor Type: Carpet
Dimensions: —
Floor Type: Carpet
Dimensions: —
Floor Type: Hardwood
Dimensions: —
Floor Type: —
Full Bathrooms: 4
Bathroom Amenities: Whirlpool,Soaking Tub
Bathroom in Basement: 1
Rooms: Bedroom 5,Deck,Foyer,Utility Room-Lower Level,Walk In Closet
Basement Description: Finished,Exterior Access
Other Specifics
| 2 | |
| Concrete Perimeter | |
| — | |
| Porch | |
| Fenced Yard | |
| 30X125 | |
| Unfinished | |
| Full | |
| Hardwood Floors, First Floor Bedroom, Second Floor Laundry, First Floor Full Bath | |
| Range, Microwave, Dishwasher, Refrigerator, Washer, Dryer, Disposal, Stainless Steel Appliance(s), Range Hood | |
| Not in DB | |
| Park, Curbs, Sidewalks, Street Lights, Street Paved | |
| — | |
| — | |
| — |
Tax History
| Year | Property Taxes |
|---|---|
| 2016 | $4,355 |
| 2018 | $5,331 |
| 2021 | $7,738 |
| 2024 | $10,773 |
Contact Agent
Nearby Similar Homes
Nearby Sold Comparables
Contact Agent
Listing Provided By
Homesmart Connect LLC

