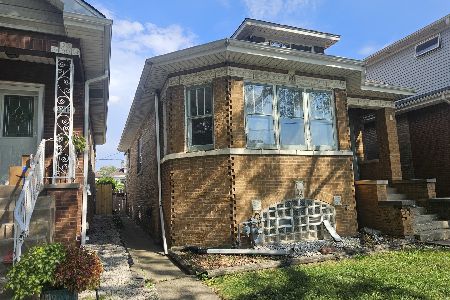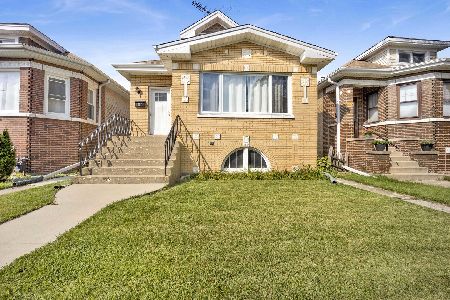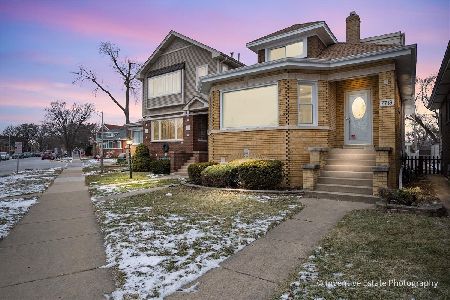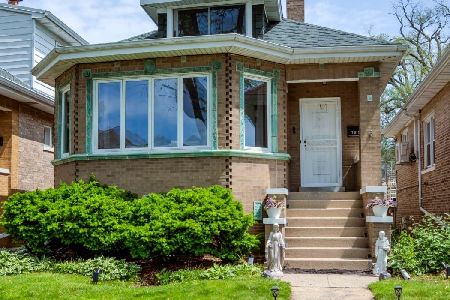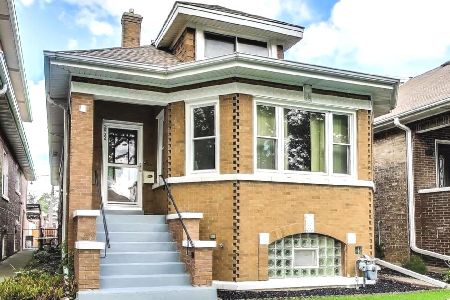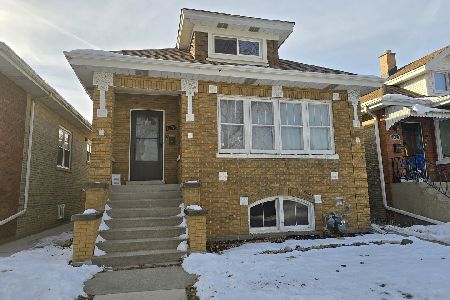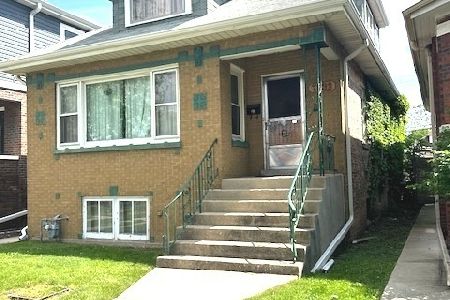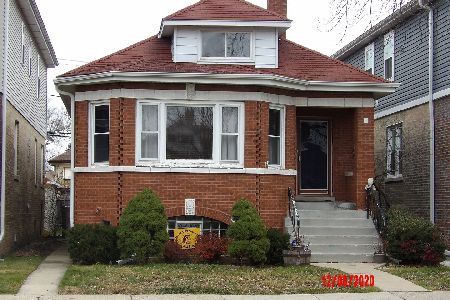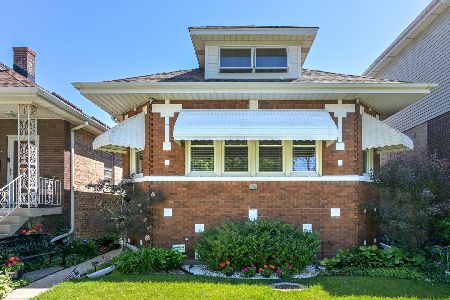7734 Sunset Drive, Elmwood Park, Illinois 60707
$629,000
|
Sold
|
|
| Status: | Closed |
| Sqft: | 2,500 |
| Cost/Sqft: | $252 |
| Beds: | 5 |
| Baths: | 4 |
| Year Built: | 1930 |
| Property Taxes: | $10,773 |
| Days On Market: | 541 |
| Lot Size: | 0,09 |
Description
**Welcome to Your Dream Home! ** Step into a world where modern luxury meets smart living! This stunning residence is more than just a house; it's a lifestyle. With every detail meticulously crafted, this property is designed to delight and impress. **Key Features:** - **Smart Home Technology**: Control your comfort with a NEST thermostat, security system, Ring doorbell, and smart lock-all at your fingertips! - **Spacious and Stylish**: Enjoy a fluid layout that offers an inviting living room flowing effortlessly into a chic dining area and an exquisite kitchen. Featuring sleek white cabinets, gleaming granite countertops, and high-end GE stainless steel appliances, this culinary haven is perfect for the home chef and entertainer alike. **Upstairs Oasis**: Retreat to the upper level where additional bedrooms await, including a luxurious primary suite that exudes elegance. Step onto your private balcony for morning coffee, unwind in your spa-like bathroom featuring a Bluetooth-ready walk-in shower, and enjoy the convenience of a generous walk-in closet-all designed for your comfort. **Versatile Basement**: The fully finished basement is a true entertainer's paradise! Host game nights in the expansive family room, or enjoy drinks and laughter at the trendy bar area. With an additional bedroom and full bathroom, it's perfect for guests or lounging on cozy weekends. **Outdoor Bliss**: Step outside to your private deck, ideal for summer barbecues and sun-soaked gatherings. The fully fenced backyard provides a safe haven for pets and kids, while the brand new garage adds both convenience and storage options. **Prime Location**: Nestled near Elmwood Park circle, enjoy easy access to local parks, schools, the fire department, and the library-everything you need is just moments away! Don't miss your chance to own this exceptional home filled with modern amenities and stylish finishes. Schedule a viewing today and discover how this property can elevate your lifestyle! **Act fast-this gem won't last long!**
Property Specifics
| Single Family | |
| — | |
| — | |
| 1930 | |
| — | |
| — | |
| No | |
| 0.09 |
| Cook | |
| — | |
| — / Not Applicable | |
| — | |
| — | |
| — | |
| 12134145 | |
| 12253050080000 |
Nearby Schools
| NAME: | DISTRICT: | DISTANCE: | |
|---|---|---|---|
|
Grade School
John Mills Elementary School |
401 | — | |
|
Middle School
Elm Middle School |
401 | Not in DB | |
|
High School
Elmwood Park High School |
401 | Not in DB | |
Property History
| DATE: | EVENT: | PRICE: | SOURCE: |
|---|---|---|---|
| 7 Dec, 2016 | Sold | $165,000 | MRED MLS |
| 21 Nov, 2016 | Under contract | $189,900 | MRED MLS |
| 31 Oct, 2016 | Listed for sale | $189,900 | MRED MLS |
| 2 Apr, 2018 | Sold | $407,000 | MRED MLS |
| 12 Feb, 2018 | Under contract | $419,900 | MRED MLS |
| 27 Jan, 2018 | Listed for sale | $419,900 | MRED MLS |
| 21 Jul, 2021 | Sold | $465,000 | MRED MLS |
| 18 May, 2021 | Under contract | $479,000 | MRED MLS |
| 13 May, 2021 | Listed for sale | $479,000 | MRED MLS |
| 30 Sep, 2024 | Sold | $629,000 | MRED MLS |
| 19 Aug, 2024 | Under contract | $629,000 | MRED MLS |
| — | Last price change | $649,000 | MRED MLS |
| 9 Aug, 2024 | Listed for sale | $649,000 | MRED MLS |
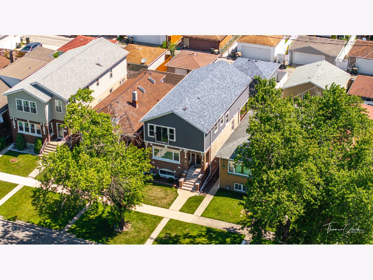
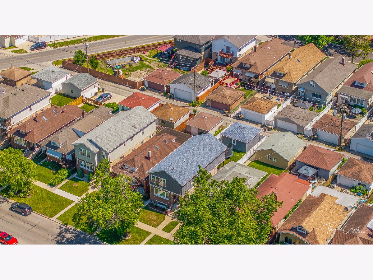
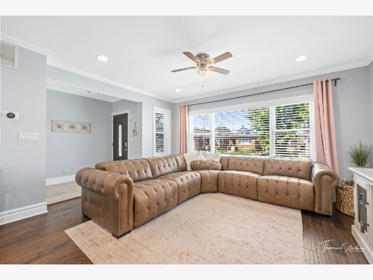
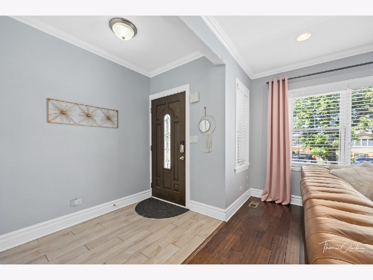
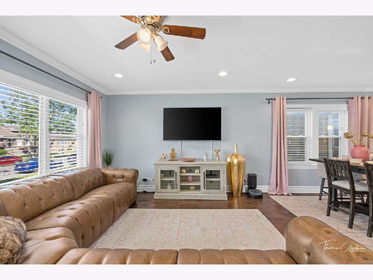
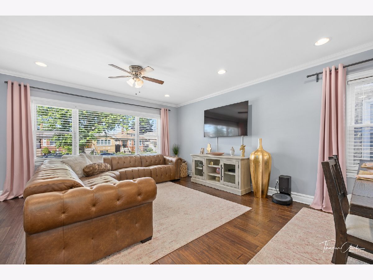
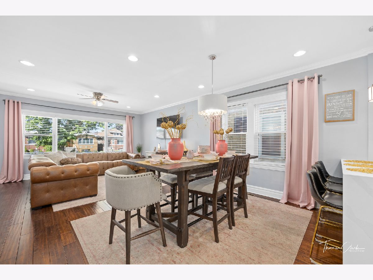
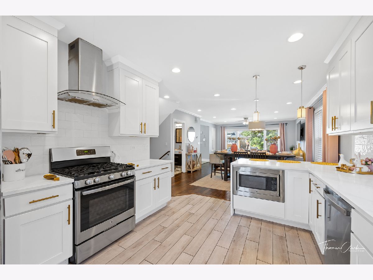
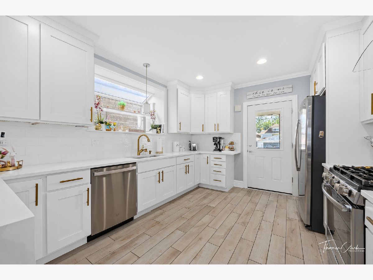
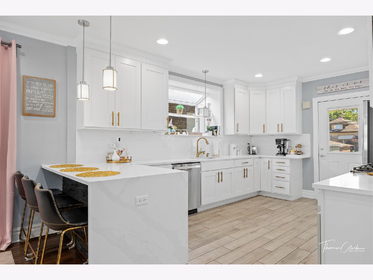
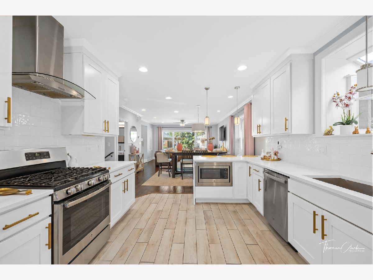
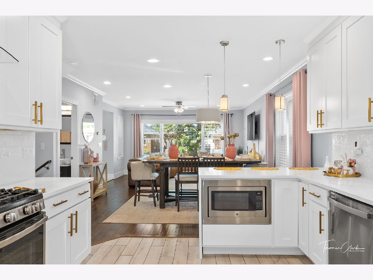
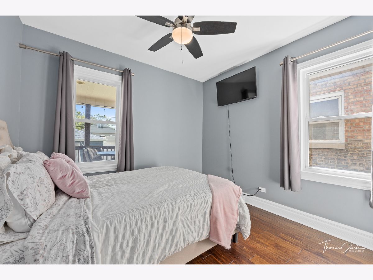
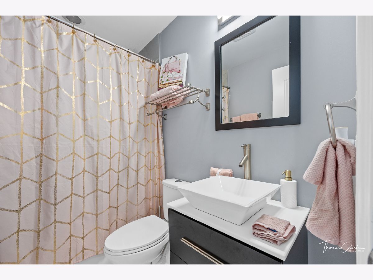
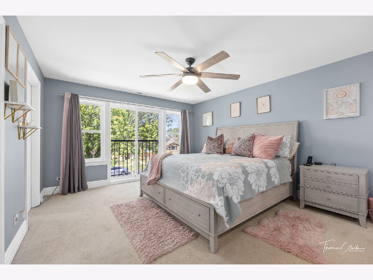
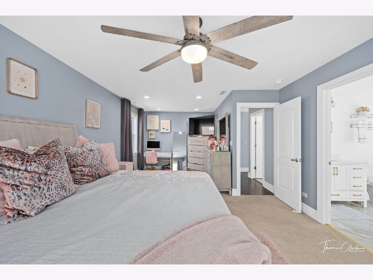
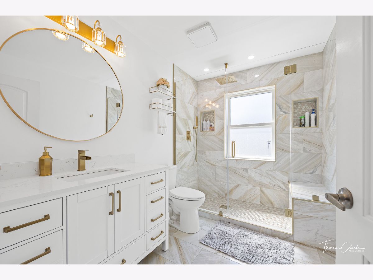
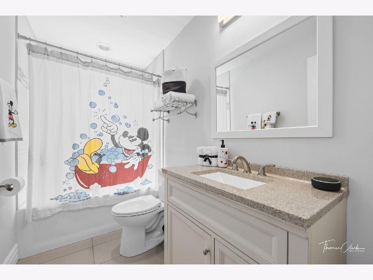
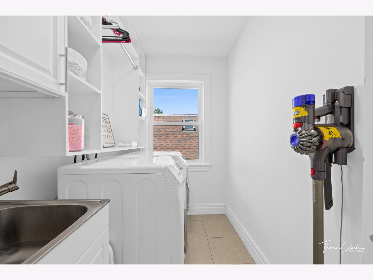
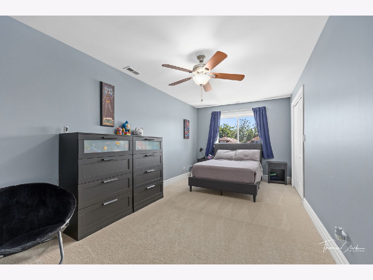
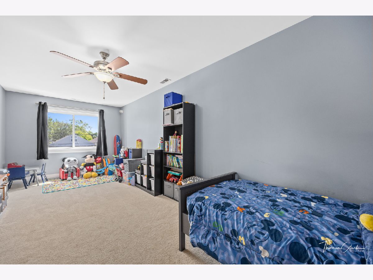
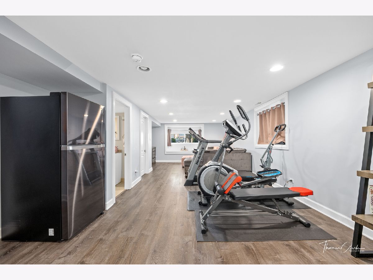
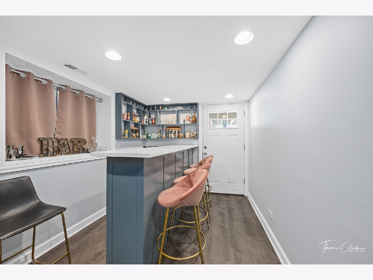
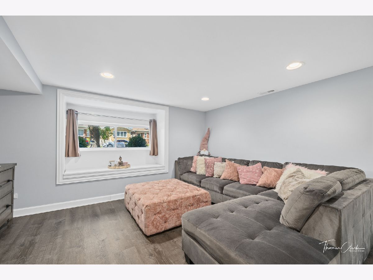
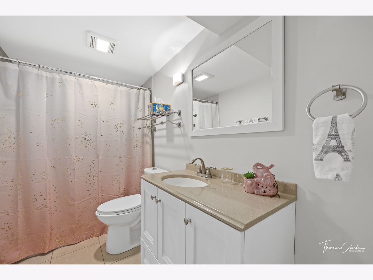
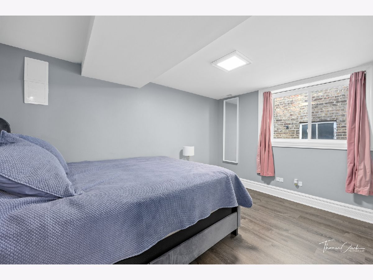
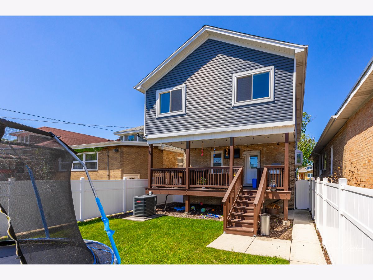
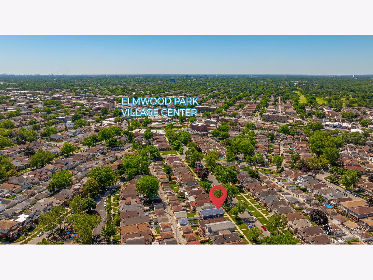
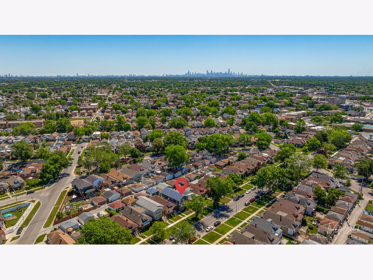
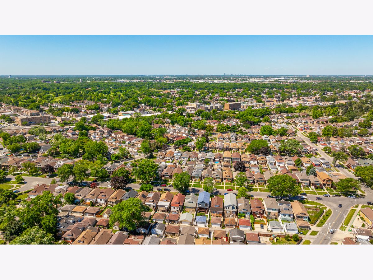
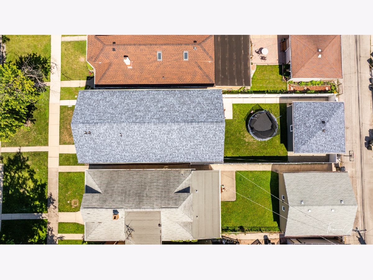
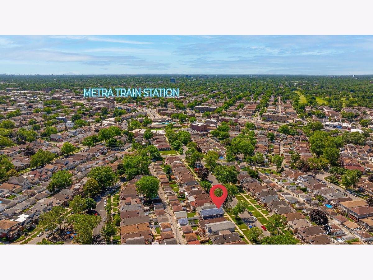
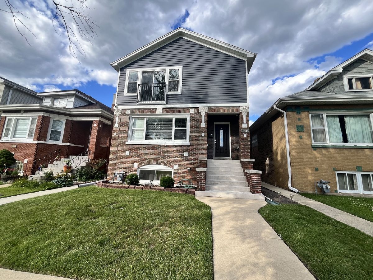
Room Specifics
Total Bedrooms: 5
Bedrooms Above Ground: 5
Bedrooms Below Ground: 0
Dimensions: —
Floor Type: —
Dimensions: —
Floor Type: —
Dimensions: —
Floor Type: —
Dimensions: —
Floor Type: —
Full Bathrooms: 4
Bathroom Amenities: Whirlpool,Soaking Tub
Bathroom in Basement: 1
Rooms: —
Basement Description: Finished,Exterior Access
Other Specifics
| 2 | |
| — | |
| — | |
| — | |
| — | |
| 30X125 | |
| — | |
| — | |
| — | |
| — | |
| Not in DB | |
| — | |
| — | |
| — | |
| — |
Tax History
| Year | Property Taxes |
|---|---|
| 2016 | $4,355 |
| 2018 | $5,331 |
| 2021 | $7,738 |
| 2024 | $10,773 |
Contact Agent
Nearby Similar Homes
Nearby Sold Comparables
Contact Agent
Listing Provided By
Pretty Nerdy Realty

