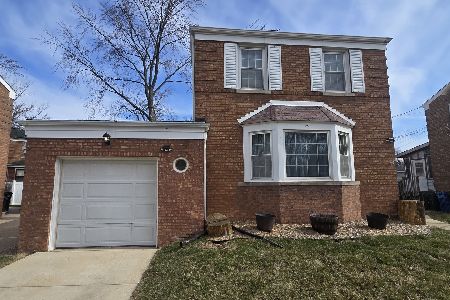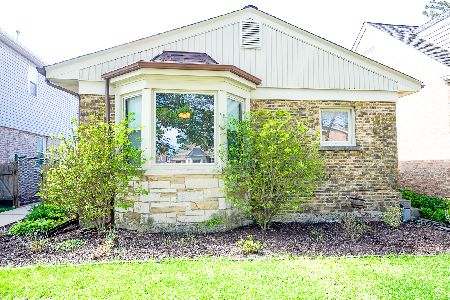7735 Myrtle Avenue, Norwood Park, Chicago, Illinois 60631
$330,000
|
Sold
|
|
| Status: | Closed |
| Sqft: | 0 |
| Cost/Sqft: | — |
| Beds: | 2 |
| Baths: | 2 |
| Year Built: | 1940 |
| Property Taxes: | $4,758 |
| Days On Market: | 1406 |
| Lot Size: | 0,10 |
Description
Beautiful georgian 2-bed/1.1-bath home on tree-lined street in incredible location! This home features 2 levels plus a semi-finished basement. Enjoy refinished gleaming hardwood floors throughout, spacious formal dining room addition that comfortably sits 6, kitchen with new quartz countertops and updated stainless-steel appliances. Both bedrooms are spacious and bright, with the primary bedroom offering a walk-in closet. Abundance of natural light. Large side drive with attached 1-car garage that has high ceilings and lots of room for storage. Seller made following upgrades: new recessed lighting in living room, electric panel (100-amp service, 98% new electric wiring throughout the house), new gutters and window capping, new tear-off roof (3 years ago), water heater 2018. Convenient location with easy access to expressways and Edison Park Metra station. Walking distance to downtown Edison Park, Park Ridge, and multiple parks. Located near award-winning schools: walking distance to Edison Park Elementary School and Resurrection College Prep High School, and a 5-minute drive to Taft High school. Property needs some work and is sold in As-Is condition.
Property Specifics
| Single Family | |
| — | |
| — | |
| 1940 | |
| — | |
| — | |
| No | |
| 0.1 |
| Cook | |
| — | |
| 0 / Not Applicable | |
| — | |
| — | |
| — | |
| 11348221 | |
| 12011140270000 |
Nearby Schools
| NAME: | DISTRICT: | DISTANCE: | |
|---|---|---|---|
|
Grade School
Edison Park Elementary School |
299 | — | |
|
Middle School
Edison Park Elementary School |
299 | Not in DB | |
|
High School
Taft High School |
299 | Not in DB | |
Property History
| DATE: | EVENT: | PRICE: | SOURCE: |
|---|---|---|---|
| 5 May, 2022 | Sold | $330,000 | MRED MLS |
| 29 Mar, 2022 | Under contract | $325,000 | MRED MLS |
| 15 Mar, 2022 | Listed for sale | $325,000 | MRED MLS |
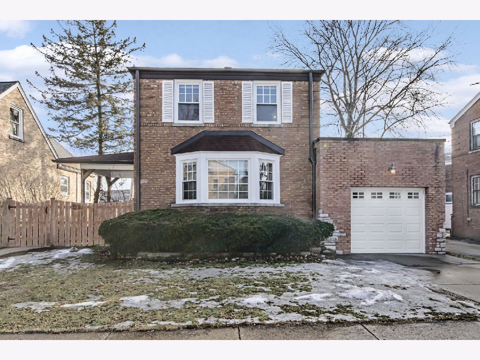
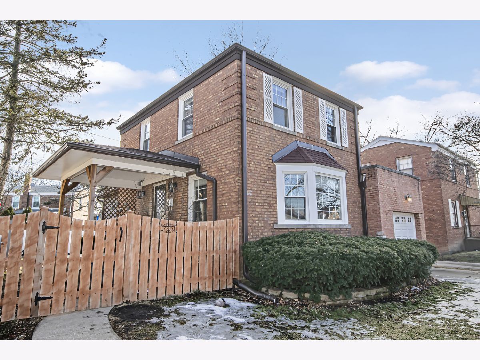
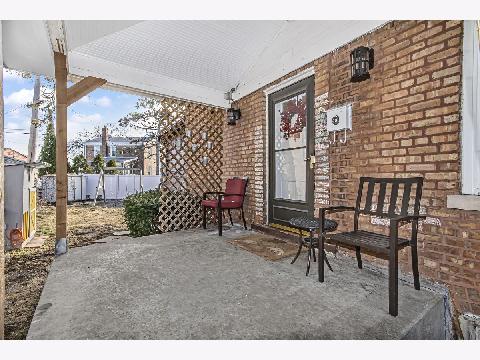
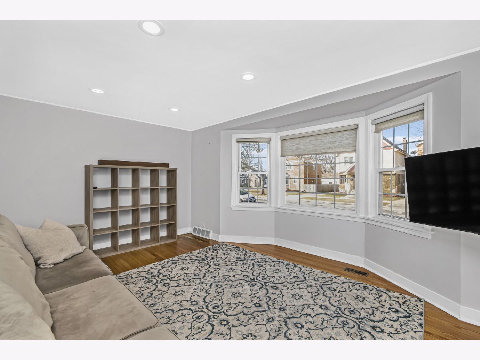
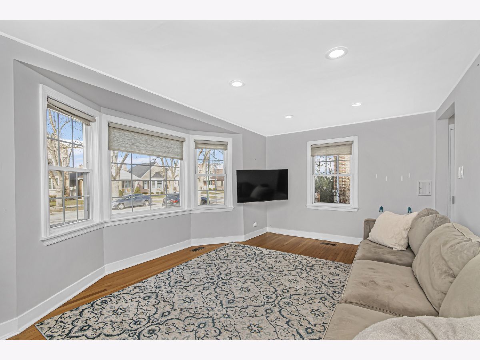
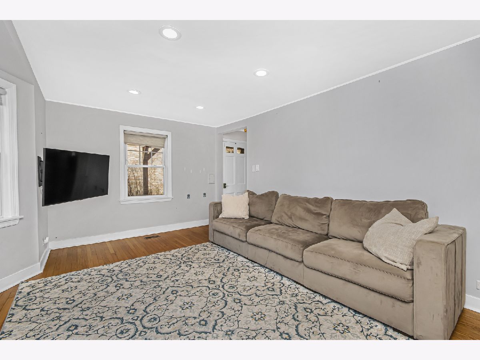
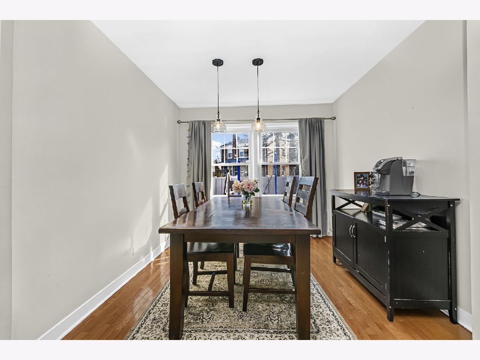
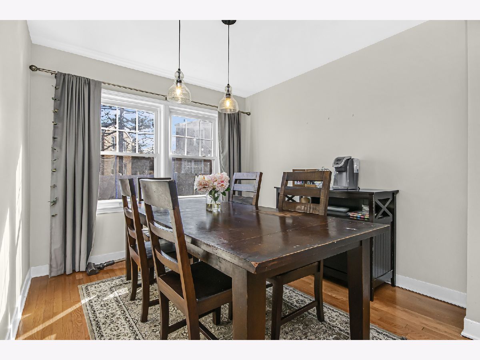
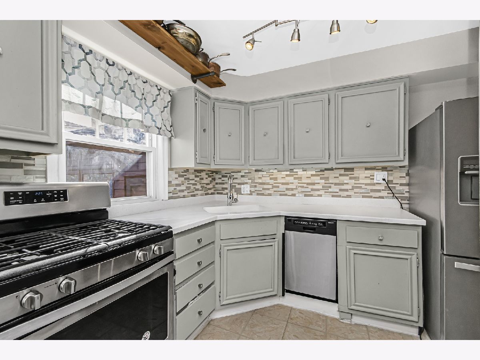
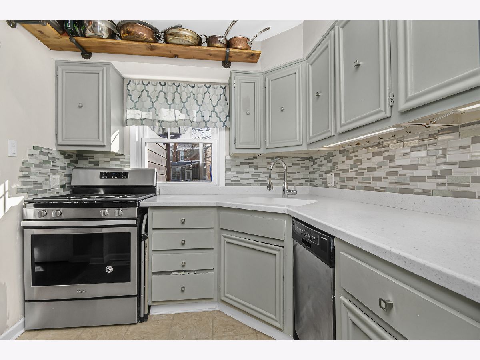
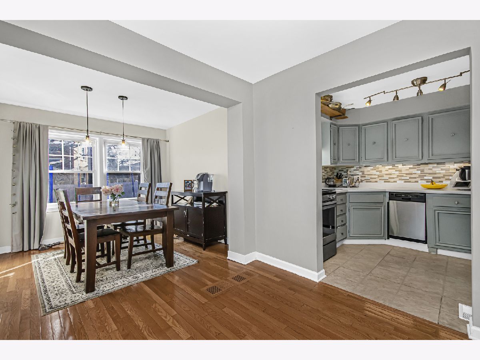
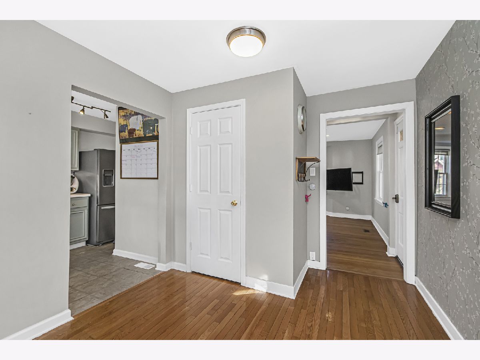
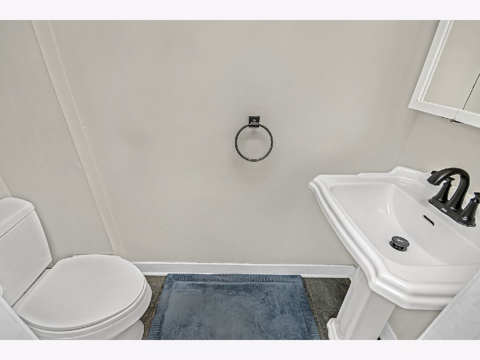
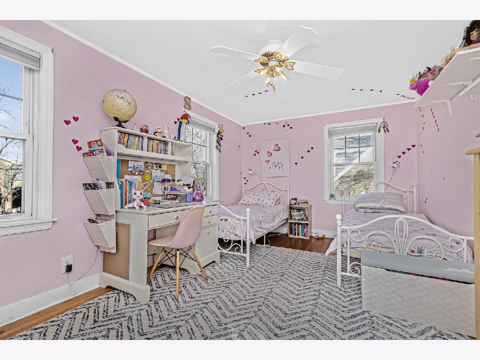
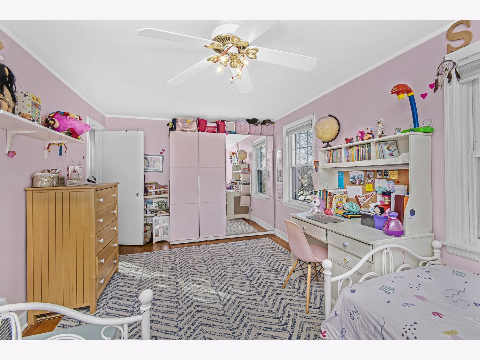
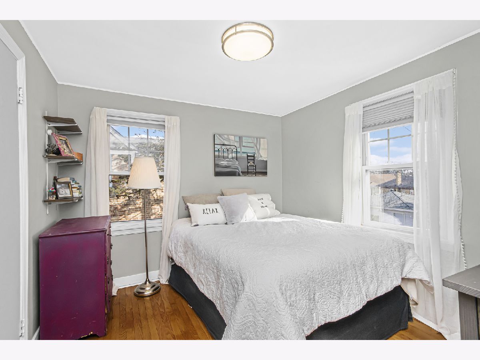
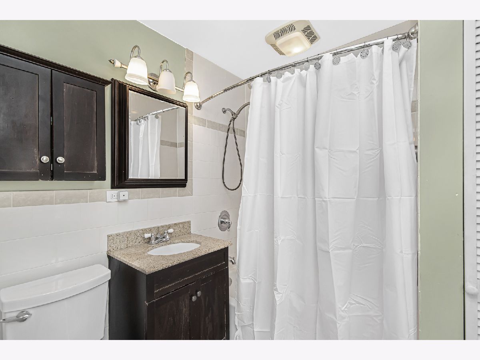
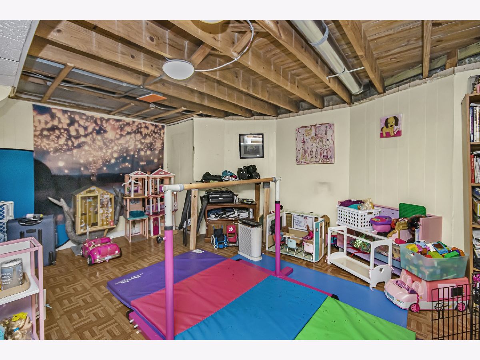
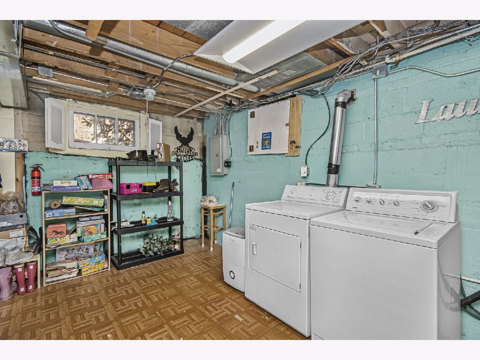
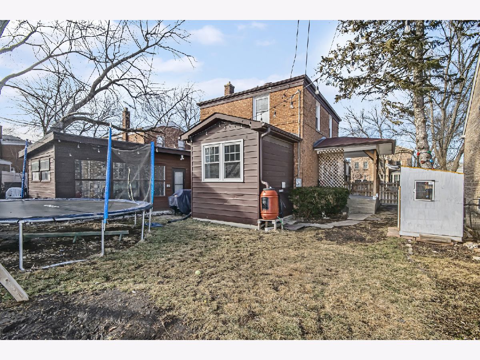
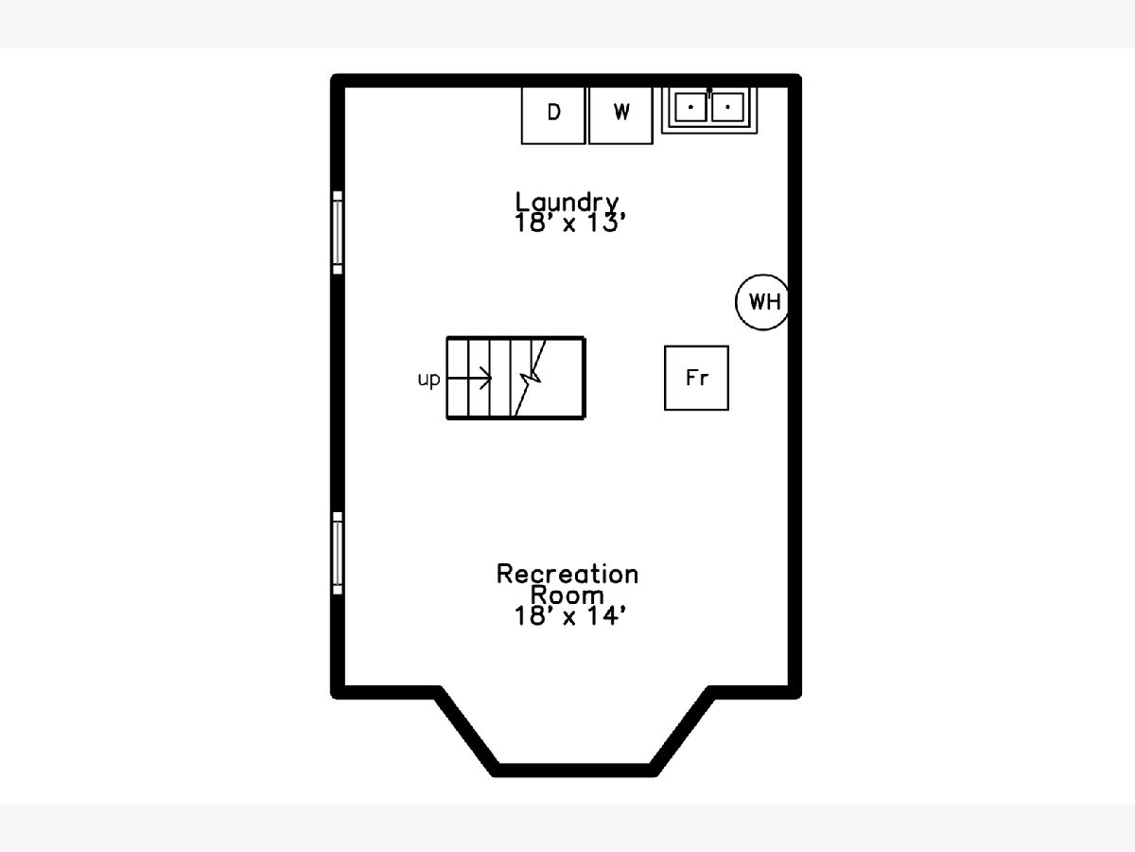
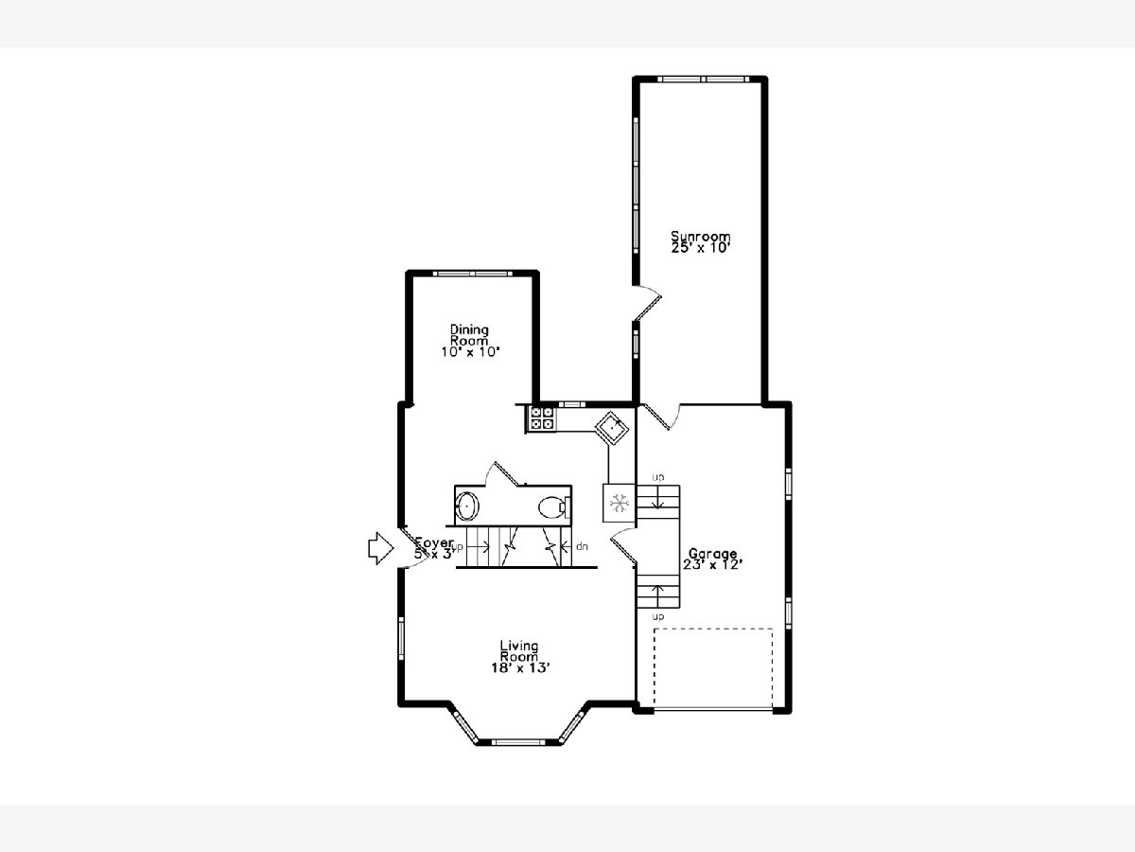
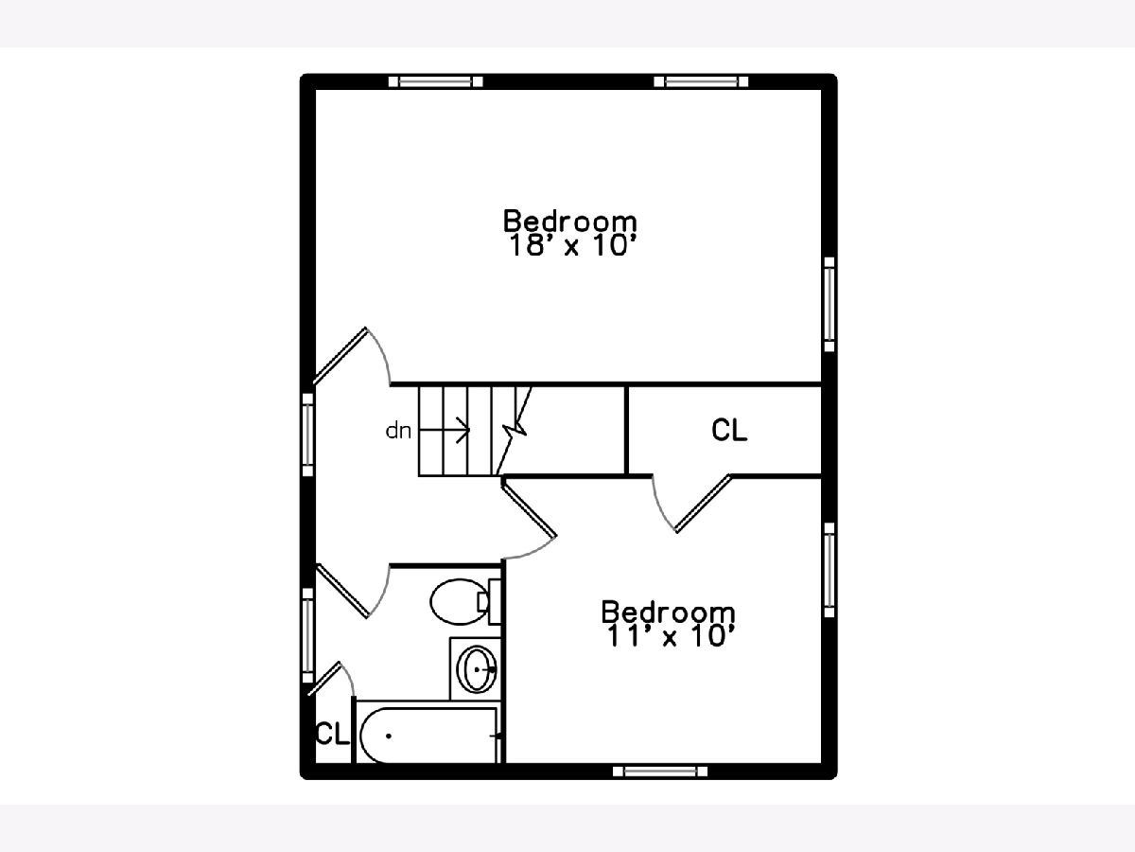
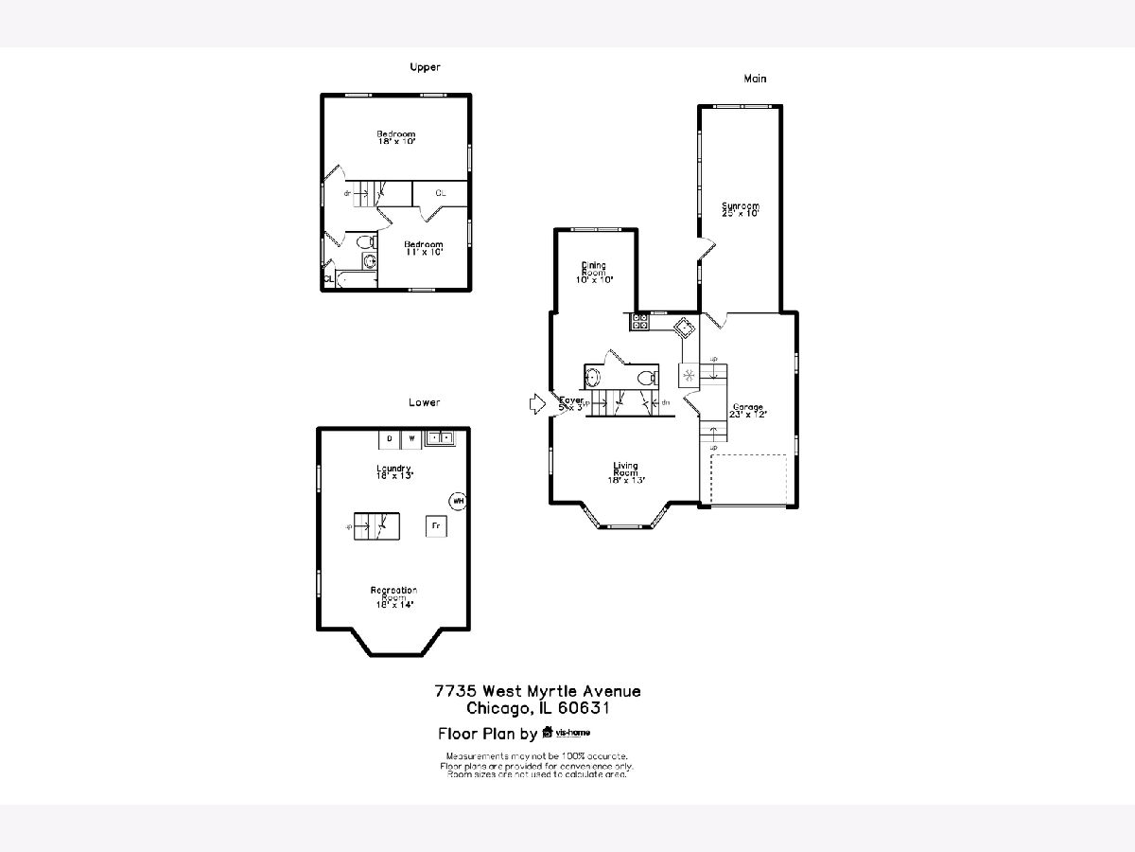
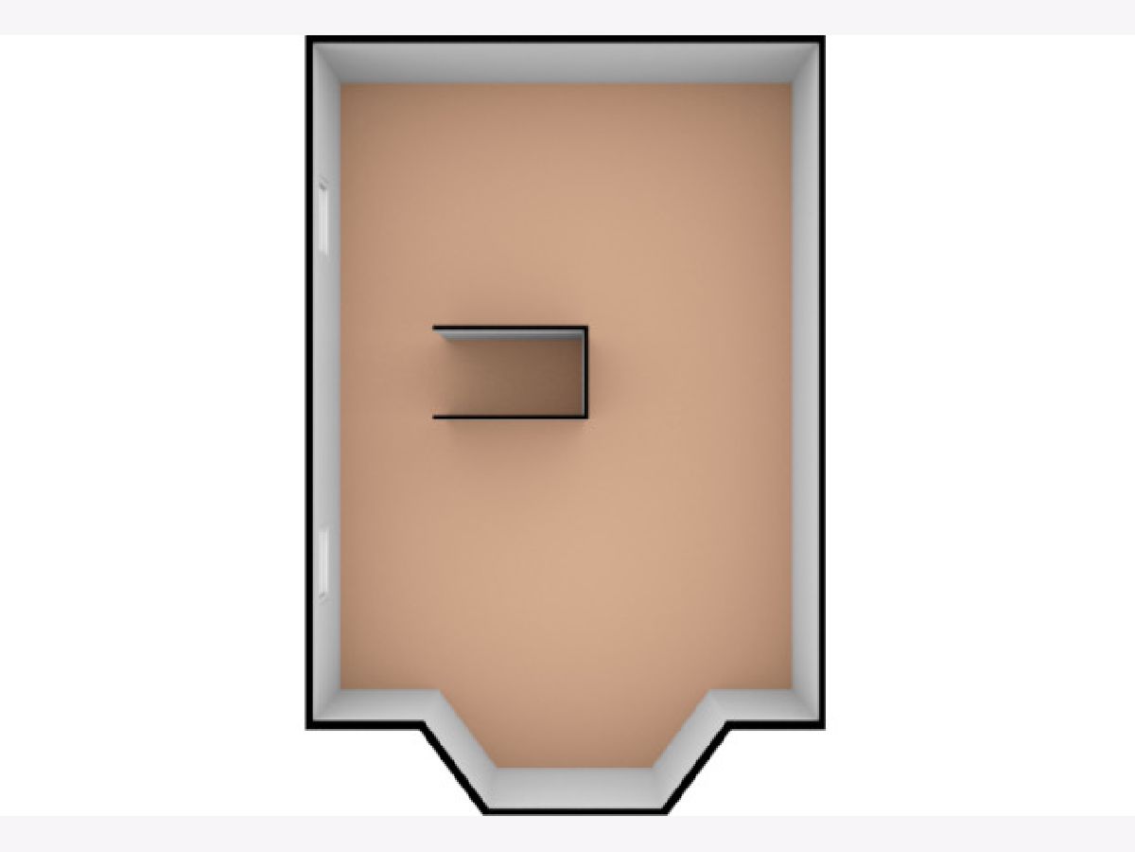
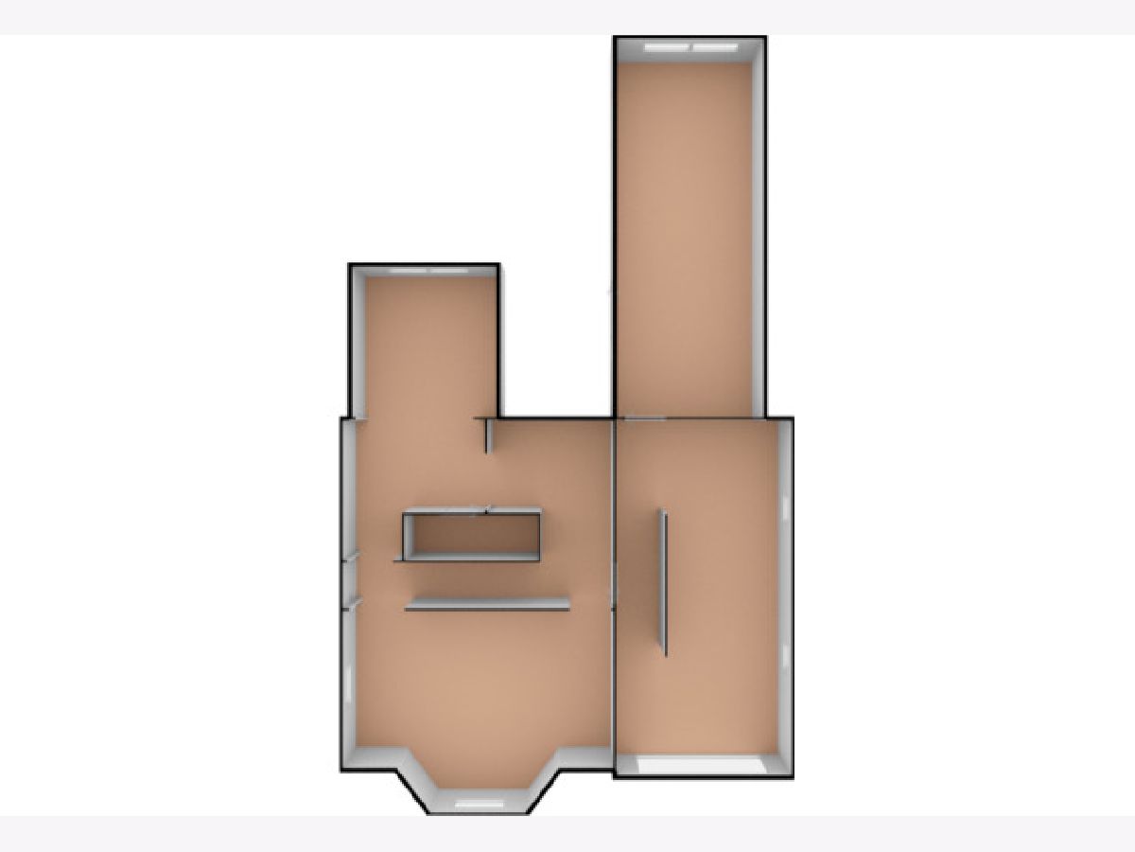
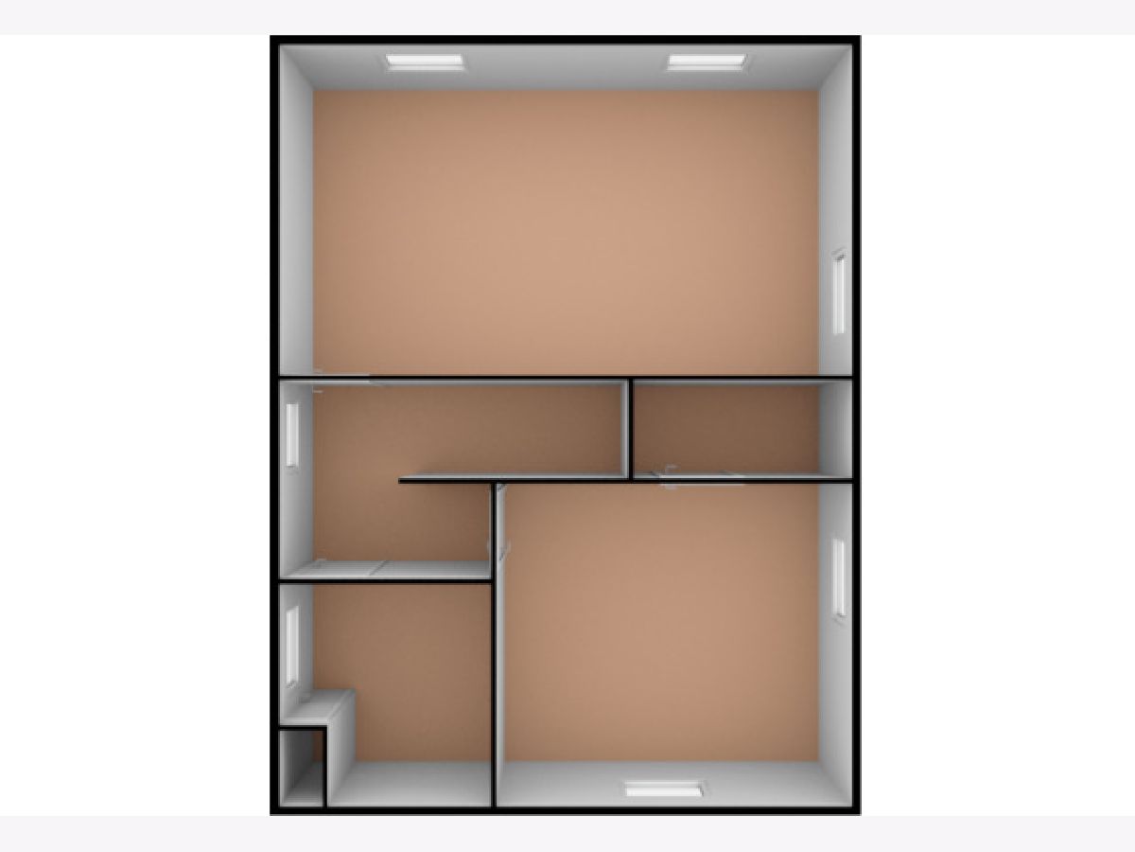
Room Specifics
Total Bedrooms: 2
Bedrooms Above Ground: 2
Bedrooms Below Ground: 0
Dimensions: —
Floor Type: —
Full Bathrooms: 2
Bathroom Amenities: Soaking Tub
Bathroom in Basement: 0
Rooms: —
Basement Description: Finished
Other Specifics
| 1 | |
| — | |
| Concrete,Side Drive | |
| — | |
| — | |
| 54X72X50X94 | |
| — | |
| — | |
| — | |
| — | |
| Not in DB | |
| — | |
| — | |
| — | |
| — |
Tax History
| Year | Property Taxes |
|---|---|
| 2022 | $4,758 |
Contact Agent
Nearby Similar Homes
Nearby Sold Comparables
Contact Agent
Listing Provided By
Dream Town Realty








