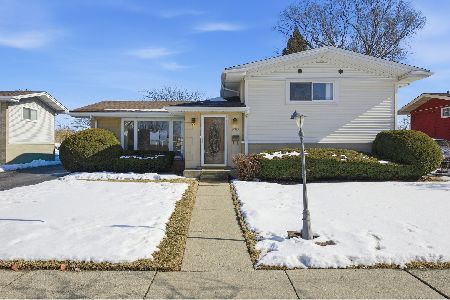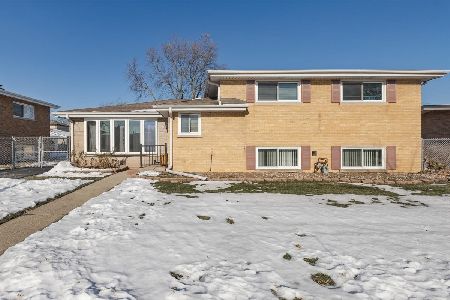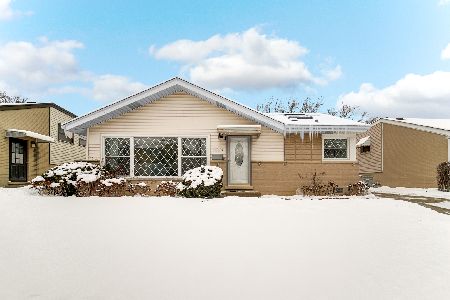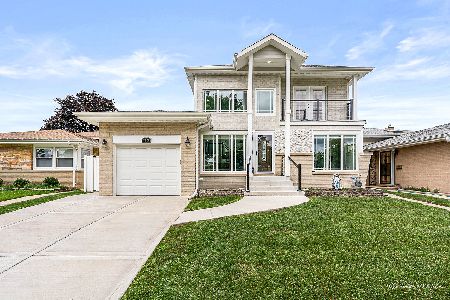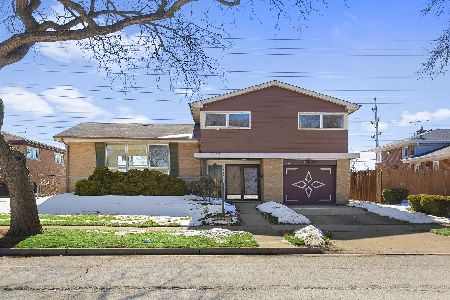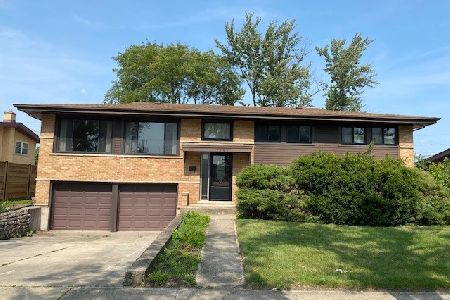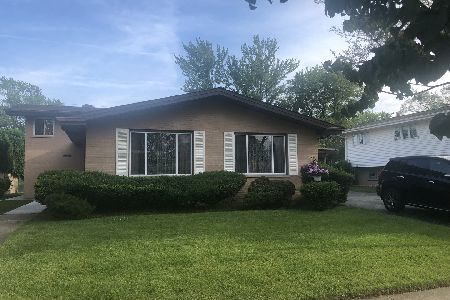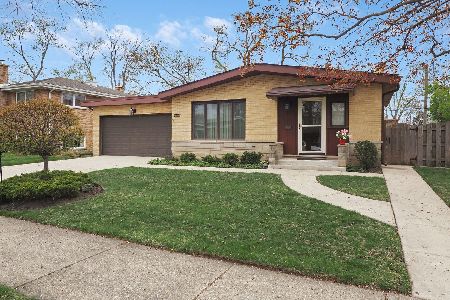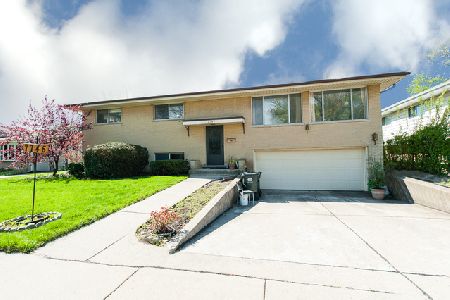7736 Churchill Street, Morton Grove, Illinois 60053
$365,500
|
Sold
|
|
| Status: | Closed |
| Sqft: | 1,337 |
| Cost/Sqft: | $276 |
| Beds: | 3 |
| Baths: | 2 |
| Year Built: | 1958 |
| Property Taxes: | $6,681 |
| Days On Market: | 2189 |
| Lot Size: | 0,17 |
Description
Like a breath of Springtime, this immaculate all brick split level will make you smile! Enter thru the exquisite front door to be greeted by an abundance of sunlight, a classic brick fireplace with hearth and mantle, recessed lighting, and gorgeous hardwood floors flowing from Living Room into Dining Room. Adjacent gourmet Kitchen awaits boasting sleek GE stainless steel appliances, striking counters and backsplash plus a custom eating area that will make you say WOW! The sleeping area on the 2nd level hosts a roomy Master plus 2 secondary bedrooms and a NEWLY updated,spa-inspired hall bath. Fun Lower Level Family Room styled for entertaining, family activities or movie night. 2nd full bath plus a huge concrete crawl for extra storage. A massive separated Laundry Room with access to large, well maintained yard complete this home. Rest assured with a brand NEW furnace and humidifier. NEWER A/C, water heater, and Pella windows and doors! Updated electric, plumbing in addition to a flood control system are in place! Close proximity to schools, shopping, and restaurants. Easy access to highways and the Metra. The list keeps going on and on! Come take a look before this one is gone!
Property Specifics
| Single Family | |
| — | |
| — | |
| 1958 | |
| Partial | |
| — | |
| No | |
| 0.17 |
| Cook | |
| — | |
| — / Not Applicable | |
| None | |
| Lake Michigan | |
| Public Sewer | |
| 10652756 | |
| 09133130210000 |
Nearby Schools
| NAME: | DISTRICT: | DISTANCE: | |
|---|---|---|---|
|
Grade School
Nelson Elementary School |
63 | — | |
|
Middle School
Gemini Junior High School |
63 | Not in DB | |
|
High School
Maine East High School |
207 | Not in DB | |
Property History
| DATE: | EVENT: | PRICE: | SOURCE: |
|---|---|---|---|
| 9 Jul, 2010 | Sold | $285,000 | MRED MLS |
| 3 Jun, 2010 | Under contract | $299,900 | MRED MLS |
| 26 May, 2010 | Listed for sale | $299,900 | MRED MLS |
| 11 May, 2020 | Sold | $365,500 | MRED MLS |
| 9 Mar, 2020 | Under contract | $369,000 | MRED MLS |
| 2 Mar, 2020 | Listed for sale | $369,000 | MRED MLS |
Room Specifics
Total Bedrooms: 3
Bedrooms Above Ground: 3
Bedrooms Below Ground: 0
Dimensions: —
Floor Type: Hardwood
Dimensions: —
Floor Type: Hardwood
Full Bathrooms: 2
Bathroom Amenities: —
Bathroom in Basement: 0
Rooms: No additional rooms
Basement Description: Crawl
Other Specifics
| 2 | |
| — | |
| Asphalt | |
| Storms/Screens | |
| — | |
| 67X112 | |
| Dormer | |
| None | |
| Hardwood Floors | |
| Range, Microwave, Dishwasher, Refrigerator, Washer, Dryer, Disposal, Stainless Steel Appliance(s) | |
| Not in DB | |
| Park, Curbs, Sidewalks, Street Lights, Street Paved | |
| — | |
| — | |
| Gas Log, Gas Starter |
Tax History
| Year | Property Taxes |
|---|---|
| 2010 | $7,860 |
| 2020 | $6,681 |
Contact Agent
Nearby Similar Homes
Nearby Sold Comparables
Contact Agent
Listing Provided By
Baird & Warner

