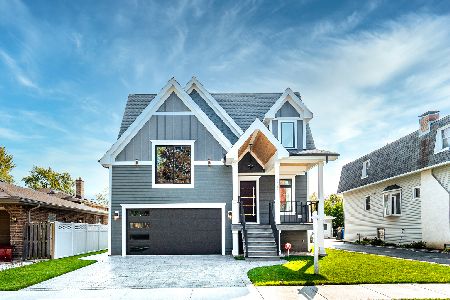7736 North Shore Avenue, Edison Park, Chicago, Illinois 60631
$550,000
|
Sold
|
|
| Status: | Closed |
| Sqft: | 2,081 |
| Cost/Sqft: | $278 |
| Beds: | 3 |
| Baths: | 4 |
| Year Built: | 1948 |
| Property Taxes: | $10,248 |
| Days On Market: | 1692 |
| Lot Size: | 0,14 |
Description
A must see custom built, one family owned, unique home located just steps from downtown Edison Park and the Metra. Upon entering, walk into a large living room. A formal dining room with hardwood flooring under the carpeting in both rooms. Kitchen offering oak cabinetry is open to a extra large 22X19 bright sun-lit family room with glass sliders leading to a custom composite wood large deck, featuring a beautiful Gazebo. Upper level offers three bedrooms with a 20X15 master bedroom and master bath featuring a whirlpool tub. Tandem to the master bedroom is a 12X10 office which could be used as a nursery. Full unfinished dry basement with high ceiling ready to be finished. Also a separate utility-mechanical room with a full bath and exterior access. Backyard features paver walkway with in ground lighting, a fish pond and large shed. Extra features include. Overhead sewers. In ground sprinkler system. Generac generator. Security system. Estate sale. Sold AS-IS.
Property Specifics
| Single Family | |
| — | |
| — | |
| 1948 | |
| Full | |
| — | |
| No | |
| 0.14 |
| Cook | |
| — | |
| — / Not Applicable | |
| None | |
| Lake Michigan | |
| Public Sewer | |
| 11109897 | |
| 09363070460000 |
Nearby Schools
| NAME: | DISTRICT: | DISTANCE: | |
|---|---|---|---|
|
Grade School
Ebinger Elementary School |
299 | — | |
|
High School
Taft High School |
299 | Not in DB | |
Property History
| DATE: | EVENT: | PRICE: | SOURCE: |
|---|---|---|---|
| 30 Jul, 2021 | Sold | $550,000 | MRED MLS |
| 4 Jun, 2021 | Under contract | $579,000 | MRED MLS |
| 3 Jun, 2021 | Listed for sale | $579,000 | MRED MLS |
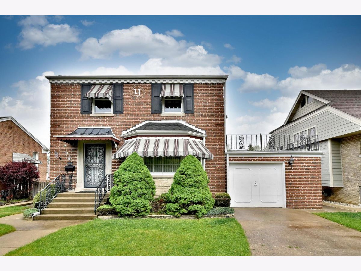
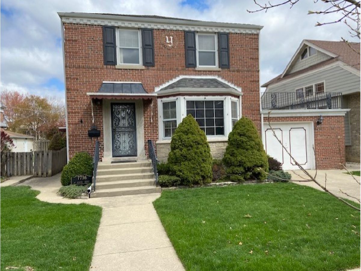
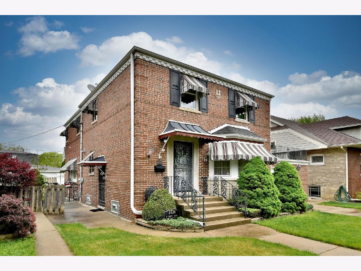
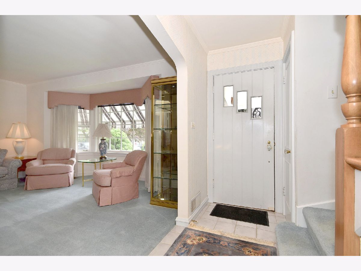
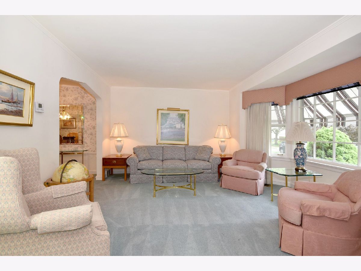
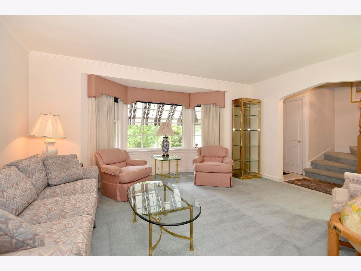
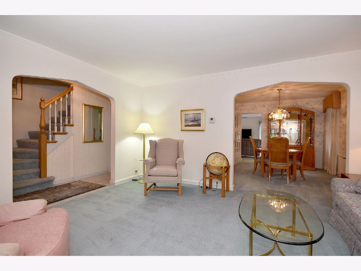
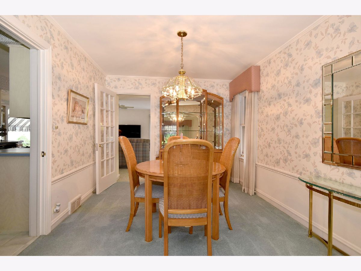
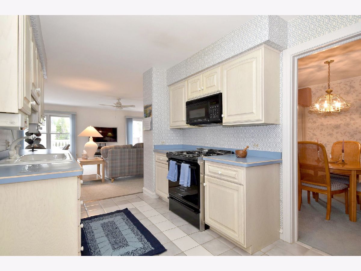
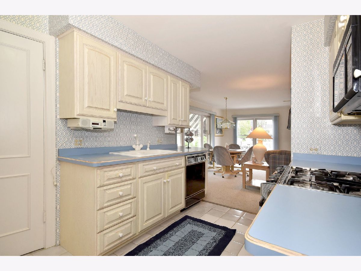
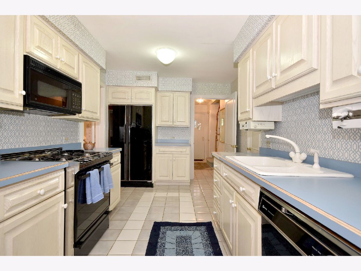
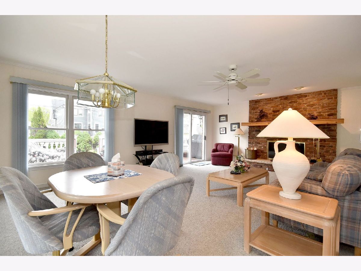
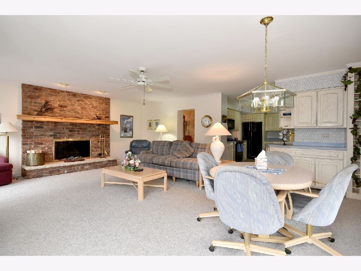
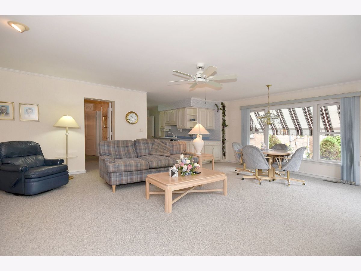
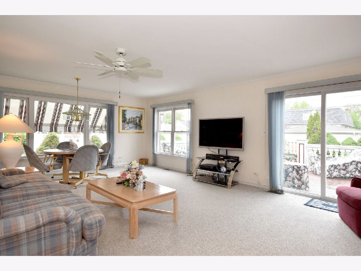
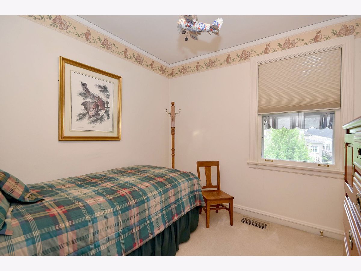
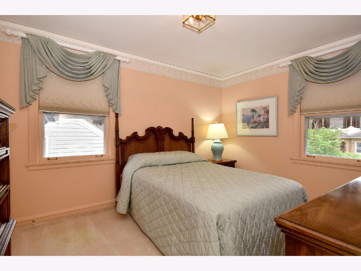
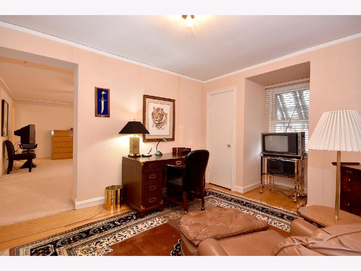
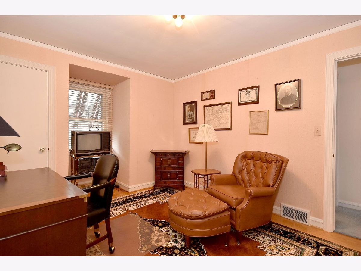
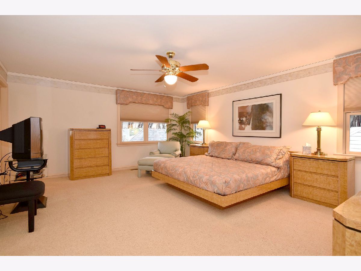
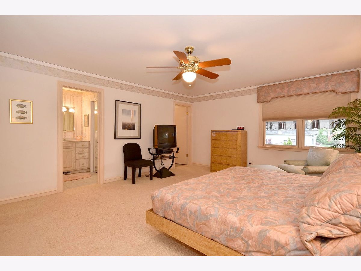
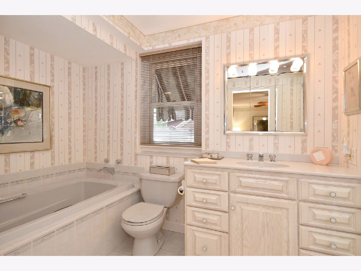
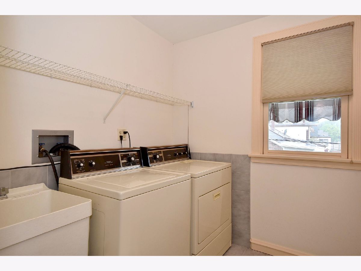
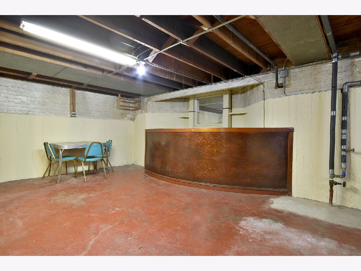
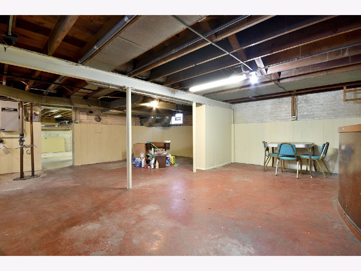
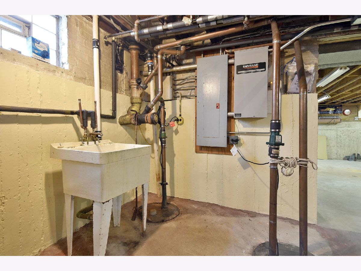
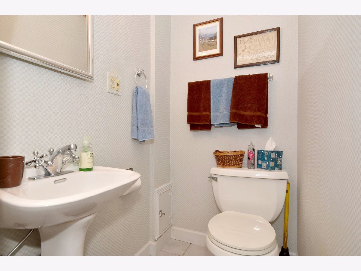
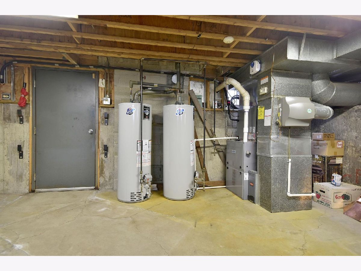
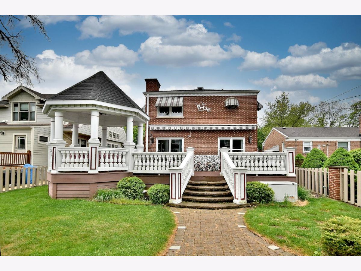
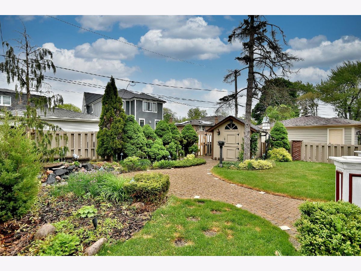
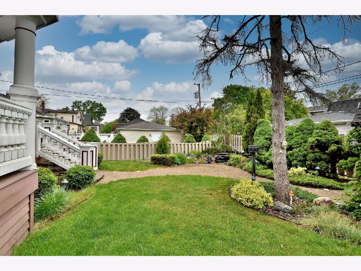
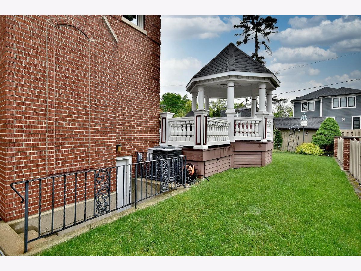
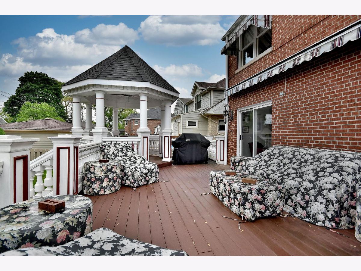
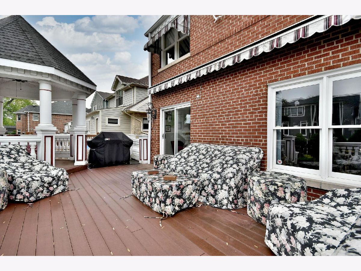
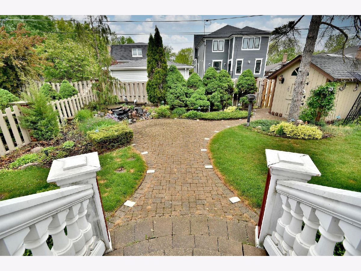
Room Specifics
Total Bedrooms: 3
Bedrooms Above Ground: 3
Bedrooms Below Ground: 0
Dimensions: —
Floor Type: Carpet
Dimensions: —
Floor Type: Carpet
Full Bathrooms: 4
Bathroom Amenities: Whirlpool
Bathroom in Basement: 1
Rooms: Office
Basement Description: Unfinished,Exterior Access,Storage Space
Other Specifics
| 1 | |
| Concrete Perimeter | |
| Concrete | |
| Deck | |
| Landscaped | |
| 50X127 | |
| — | |
| Full | |
| Second Floor Laundry, Some Wood Floors, Drapes/Blinds, Separate Dining Room, Some Insulated Wndws | |
| Range, Microwave, Dishwasher, Refrigerator, Washer, Dryer | |
| Not in DB | |
| Curbs, Sidewalks, Street Lights, Street Paved | |
| — | |
| — | |
| — |
Tax History
| Year | Property Taxes |
|---|---|
| 2021 | $10,248 |
Contact Agent
Nearby Similar Homes
Nearby Sold Comparables
Contact Agent
Listing Provided By
Coldwell Banker Realty





