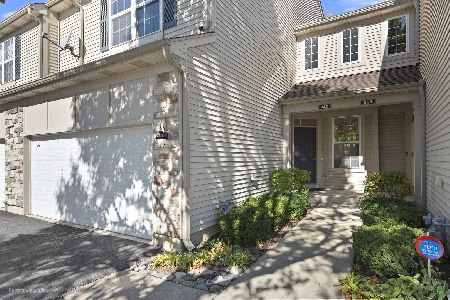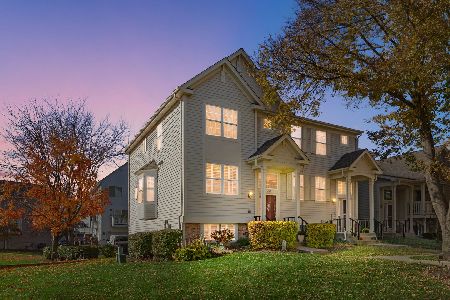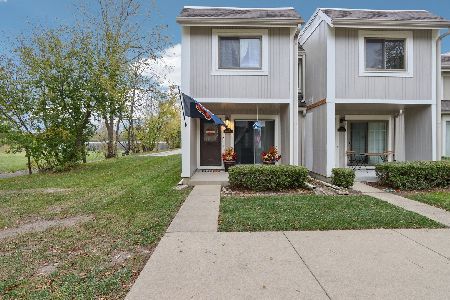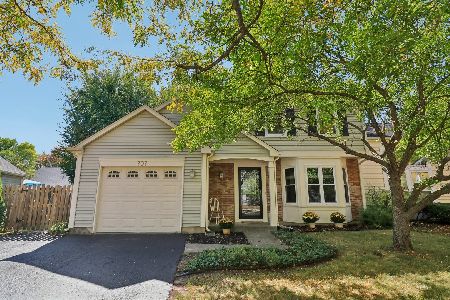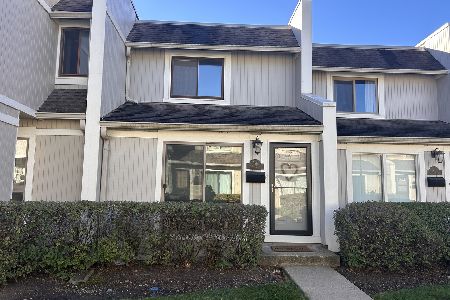774 Cherry Creek Drive, Grayslake, Illinois 60030
$161,500
|
Sold
|
|
| Status: | Closed |
| Sqft: | 1,824 |
| Cost/Sqft: | $90 |
| Beds: | 3 |
| Baths: | 3 |
| Year Built: | 2002 |
| Property Taxes: | $4,844 |
| Days On Market: | 3898 |
| Lot Size: | 0,00 |
Description
Desirable END unit Brystol model with priv front entrance. Well finished including upgraded 3rd full bathroom in English lower level. Gorgeous hardwood floors throughout, and ceramic tile in all bathrooms. Huge master br with walk-in closet and priv bath. Vaulted ceilings, 42" kitchen cabinets w/table space in kitchen, dining room with slider to balcony. 2 car attached garage. Community offers gym & clubhouse.
Property Specifics
| Condos/Townhomes | |
| 2 | |
| — | |
| 2002 | |
| Full,English | |
| BRYSTOL | |
| No | |
| — |
| Lake | |
| Cherry Creek | |
| 211 / Monthly | |
| Insurance,Clubhouse,Exercise Facilities,Exterior Maintenance,Lawn Care,Snow Removal | |
| Public | |
| Public Sewer | |
| 08873858 | |
| 06234060250000 |
Nearby Schools
| NAME: | DISTRICT: | DISTANCE: | |
|---|---|---|---|
|
Grade School
Woodview School |
46 | — | |
|
Middle School
Grayslake Middle School |
46 | Not in DB | |
|
High School
Grayslake Central High School |
127 | Not in DB | |
Property History
| DATE: | EVENT: | PRICE: | SOURCE: |
|---|---|---|---|
| 2 Nov, 2009 | Sold | $178,250 | MRED MLS |
| 15 Sep, 2009 | Under contract | $189,000 | MRED MLS |
| 20 Aug, 2009 | Listed for sale | $189,000 | MRED MLS |
| 19 Jun, 2015 | Sold | $161,500 | MRED MLS |
| 8 May, 2015 | Under contract | $164,900 | MRED MLS |
| — | Last price change | $169,900 | MRED MLS |
| 27 Mar, 2015 | Listed for sale | $169,900 | MRED MLS |
| 13 Sep, 2021 | Sold | $218,000 | MRED MLS |
| 30 Jul, 2021 | Under contract | $215,000 | MRED MLS |
| 26 Jul, 2021 | Listed for sale | $215,000 | MRED MLS |
| 9 Jun, 2024 | Under contract | $0 | MRED MLS |
| 5 Jun, 2024 | Listed for sale | $0 | MRED MLS |
Room Specifics
Total Bedrooms: 3
Bedrooms Above Ground: 3
Bedrooms Below Ground: 0
Dimensions: —
Floor Type: Hardwood
Dimensions: —
Floor Type: Carpet
Full Bathrooms: 3
Bathroom Amenities: —
Bathroom in Basement: 1
Rooms: No additional rooms
Basement Description: Finished
Other Specifics
| 2 | |
| — | |
| Asphalt | |
| Balcony, End Unit | |
| — | |
| 24X77 | |
| — | |
| Full | |
| Vaulted/Cathedral Ceilings | |
| Range, Microwave, Dishwasher, Refrigerator, Washer, Dryer, Disposal | |
| Not in DB | |
| — | |
| — | |
| Bike Room/Bike Trails, Exercise Room, Health Club, Park, Party Room | |
| — |
Tax History
| Year | Property Taxes |
|---|---|
| 2009 | $5,535 |
| 2015 | $4,844 |
| 2021 | $7,303 |
Contact Agent
Nearby Similar Homes
Nearby Sold Comparables
Contact Agent
Listing Provided By
@properties

