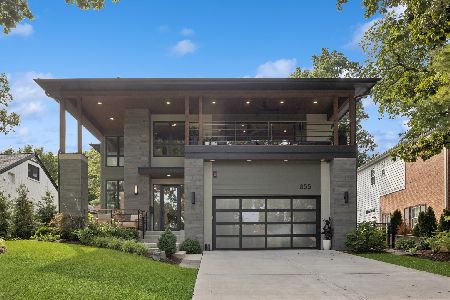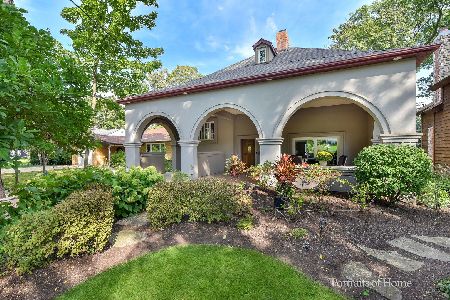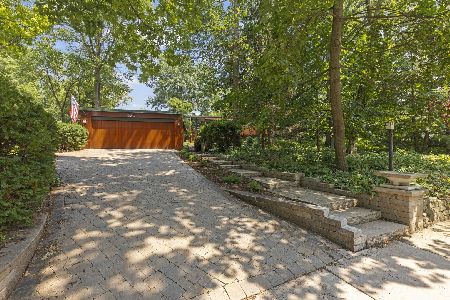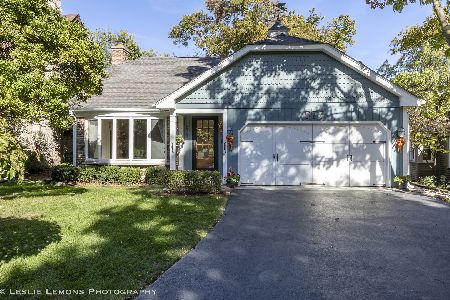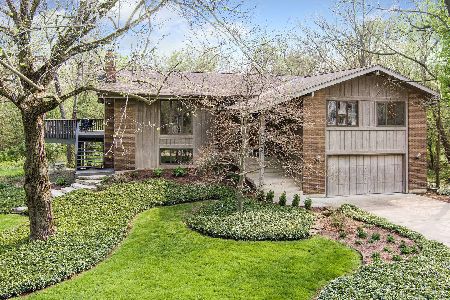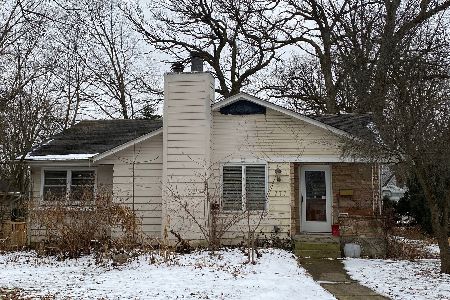774 Chidester Avenue, Glen Ellyn, Illinois 60137
$419,900
|
Sold
|
|
| Status: | Closed |
| Sqft: | 1,792 |
| Cost/Sqft: | $240 |
| Beds: | 4 |
| Baths: | 2 |
| Year Built: | 1932 |
| Property Taxes: | $10,771 |
| Days On Market: | 2211 |
| Lot Size: | 0,18 |
Description
SOLD BEFORE PROCESSING. Vintage charmer located in a coveted, tree-lined Lake Ellyn neighborhood on a quiet, dead end street. Just steps to Churchill Forest Preserve & Perry's Pond, and walking distance to beautiful Lake Ellyn Park, downtown Glen Ellyn, Metra train station, Ackerman Sports Complex, Glenbard West High School & Forest Glen Elementary. Abundant character throughout including hardwood floors on 1st & 2nd floors, tall baseboards, built-ins, bead board ceilings & crown moldings. Features include an expansive living room with wood burning fireplace & built-ins, cozy sun room, gracious dining room with built-in china cabinet, granite kitchen with built-in banquette, finished basement with family room, office & laundry room. All this plus a walk-up attic with finished bonus room! Enjoy outdoor living in this mature private setting nestled under a canopy of towering trees. New siding 8/19, most rooms freshly painted, & new granite in kitchen. Owner is an IL Licensed Realtor.
Property Specifics
| Single Family | |
| — | |
| — | |
| 1932 | |
| Full | |
| — | |
| No | |
| 0.18 |
| Du Page | |
| — | |
| — / Not Applicable | |
| None | |
| Public | |
| Public Sewer | |
| 10508295 | |
| 0511206009 |
Nearby Schools
| NAME: | DISTRICT: | DISTANCE: | |
|---|---|---|---|
|
Grade School
Forest Glen Elementary School |
41 | — | |
|
Middle School
Hadley Junior High School |
41 | Not in DB | |
|
High School
Glenbard West High School |
87 | Not in DB | |
Property History
| DATE: | EVENT: | PRICE: | SOURCE: |
|---|---|---|---|
| 30 Oct, 2019 | Sold | $419,900 | MRED MLS |
| 17 Oct, 2019 | Under contract | $429,900 | MRED MLS |
| 17 Oct, 2019 | Listed for sale | $429,900 | MRED MLS |
Room Specifics
Total Bedrooms: 4
Bedrooms Above Ground: 4
Bedrooms Below Ground: 0
Dimensions: —
Floor Type: Hardwood
Dimensions: —
Floor Type: Hardwood
Dimensions: —
Floor Type: Hardwood
Full Bathrooms: 2
Bathroom Amenities: —
Bathroom in Basement: 0
Rooms: Office,Bonus Room,Heated Sun Room,Storage
Basement Description: Finished
Other Specifics
| 2 | |
| — | |
| — | |
| Patio, Storms/Screens | |
| Fenced Yard | |
| 50 X 155 | |
| Finished | |
| None | |
| Hardwood Floors, Built-in Features, Walk-In Closet(s) | |
| Range, Microwave, Dishwasher, Refrigerator, Washer, Dryer | |
| Not in DB | |
| — | |
| — | |
| — | |
| Wood Burning |
Tax History
| Year | Property Taxes |
|---|---|
| 2019 | $10,771 |
Contact Agent
Nearby Similar Homes
Nearby Sold Comparables
Contact Agent
Listing Provided By
Keller Williams Premiere Properties

