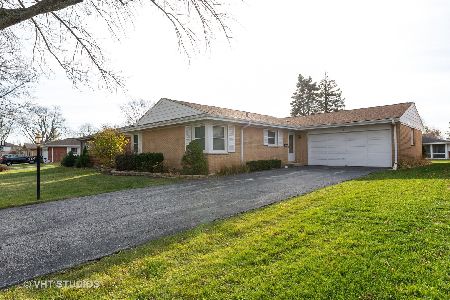774 Mark Avenue, Des Plaines, Illinois 60016
$335,070
|
Sold
|
|
| Status: | Closed |
| Sqft: | 1,401 |
| Cost/Sqft: | $250 |
| Beds: | 3 |
| Baths: | 3 |
| Year Built: | 1960 |
| Property Taxes: | $4,332 |
| Days On Market: | 6365 |
| Lot Size: | 0,00 |
Description
YOU WONT WANT TO MISS THIS SPECIAL CRAIG MANOR RANCH HOME WITH FANTASTIC FULL FINISHED BASEMENT. YOU WILL LOVE THE REDESIGNED LAYOUT AND THE THOUGHTFUL ADDITION. SO MANY WELL PLACED WINDOWS WARM THIS HOME WITH NATURAL LIGHT. WONDERFUL VIEWS LOOKING OUT TO THE PRIVATE BEUTIFULLY LANDSCAPED YARD. THIS HOME HAS BEEN LOVEINGLY CARED FOR, IT IS UP TO DATE AND WORRY FREE! GREAT NEIGHBORHOOD AROUND THE CORNER FROM THE PARK!
Property Specifics
| Single Family | |
| — | |
| Ranch | |
| 1960 | |
| Full | |
| EXPANDED | |
| No | |
| 0 |
| Cook | |
| Craig Manor | |
| 0 / Not Applicable | |
| None | |
| Lake Michigan | |
| Public Sewer | |
| 06993127 | |
| 03363070270000 |
Nearby Schools
| NAME: | DISTRICT: | DISTANCE: | |
|---|---|---|---|
|
Grade School
Indian Grove Elementary School |
26 | — | |
|
Middle School
River Trails Middle School |
26 | Not in DB | |
|
High School
Maine West High School |
207 | Not in DB | |
Property History
| DATE: | EVENT: | PRICE: | SOURCE: |
|---|---|---|---|
| 14 Nov, 2008 | Sold | $335,070 | MRED MLS |
| 9 Oct, 2008 | Under contract | $350,000 | MRED MLS |
| 12 Aug, 2008 | Listed for sale | $350,000 | MRED MLS |
Room Specifics
Total Bedrooms: 4
Bedrooms Above Ground: 3
Bedrooms Below Ground: 1
Dimensions: —
Floor Type: Carpet
Dimensions: —
Floor Type: Carpet
Dimensions: —
Floor Type: Carpet
Full Bathrooms: 3
Bathroom Amenities: —
Bathroom in Basement: 1
Rooms: Den,Storage,Utility Room-1st Floor,Workshop
Basement Description: Finished
Other Specifics
| 1 | |
| Concrete Perimeter | |
| Asphalt | |
| Patio | |
| Fenced Yard,Landscaped | |
| 55X125 | |
| Full,Pull Down Stair | |
| Full | |
| Vaulted/Cathedral Ceilings, Skylight(s), First Floor Bedroom | |
| Range, Microwave, Dishwasher, Refrigerator, Washer, Dryer, Disposal | |
| Not in DB | |
| Sidewalks, Street Lights, Street Paved | |
| — | |
| — | |
| Wood Burning, Attached Fireplace Doors/Screen, Gas Starter |
Tax History
| Year | Property Taxes |
|---|---|
| 2008 | $4,332 |
Contact Agent
Nearby Similar Homes
Nearby Sold Comparables
Contact Agent
Listing Provided By
RE/MAX Suburban







