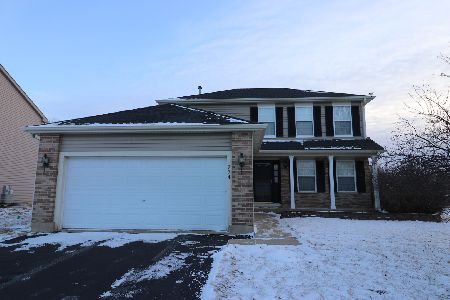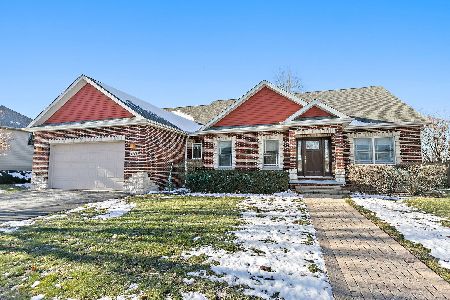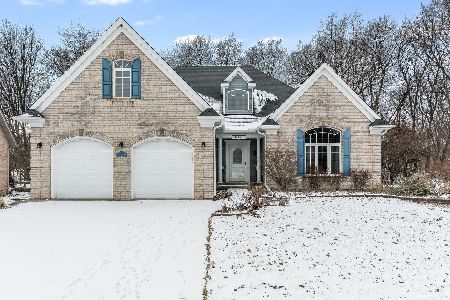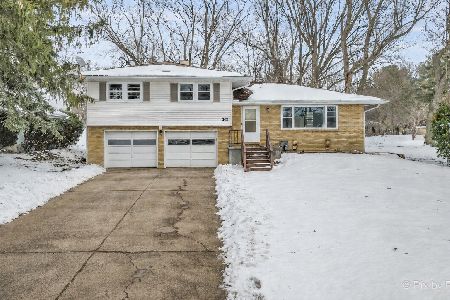774 Misty Lane, Dekalb, Illinois 60115
$141,250
|
Sold
|
|
| Status: | Closed |
| Sqft: | 1,200 |
| Cost/Sqft: | $121 |
| Beds: | 3 |
| Baths: | 2 |
| Year Built: | 2004 |
| Property Taxes: | $5,048 |
| Days On Market: | 4045 |
| Lot Size: | 0,22 |
Description
New carpet throughout! Shows great. Finished basement with family room and office (and still plenty of storage room that can also be finished. Nice sized galley kitchen with eating area. Cathedral ceiling in Living room. Master Suite has walk in closet and master bath. Beds 2 and 3 have been freshly painted. Cat 5 wiring, 200 amp service., extra insulation in attic as well as foam board in basement. Great Home
Property Specifics
| Single Family | |
| — | |
| Ranch | |
| 2004 | |
| Full | |
| — | |
| No | |
| 0.22 |
| De Kalb | |
| — | |
| 0 / Not Applicable | |
| None | |
| Public | |
| Sewer-Storm | |
| 08810486 | |
| 0815131008 |
Property History
| DATE: | EVENT: | PRICE: | SOURCE: |
|---|---|---|---|
| 13 Apr, 2015 | Sold | $141,250 | MRED MLS |
| 16 Feb, 2015 | Under contract | $144,900 | MRED MLS |
| 6 Jan, 2015 | Listed for sale | $144,900 | MRED MLS |
Room Specifics
Total Bedrooms: 3
Bedrooms Above Ground: 3
Bedrooms Below Ground: 0
Dimensions: —
Floor Type: Carpet
Dimensions: —
Floor Type: Carpet
Full Bathrooms: 2
Bathroom Amenities: —
Bathroom in Basement: 0
Rooms: Office
Basement Description: Finished,Bathroom Rough-In
Other Specifics
| 2 | |
| Concrete Perimeter | |
| Asphalt | |
| Patio, Storms/Screens | |
| Corner Lot,Fenced Yard | |
| 113.17X23.57X68.99X128.18X | |
| Unfinished | |
| Full | |
| Vaulted/Cathedral Ceilings, First Floor Laundry | |
| Range, Microwave, Dishwasher, Washer, Dryer | |
| Not in DB | |
| Sidewalks, Street Lights, Street Paved | |
| — | |
| — | |
| — |
Tax History
| Year | Property Taxes |
|---|---|
| 2015 | $5,048 |
Contact Agent
Nearby Similar Homes
Nearby Sold Comparables
Contact Agent
Listing Provided By
Baird & Warner








