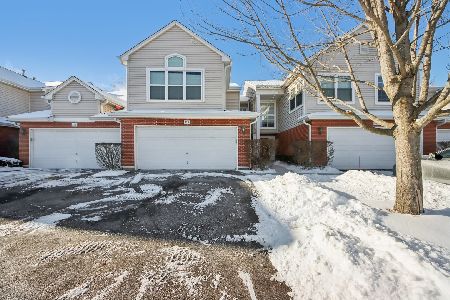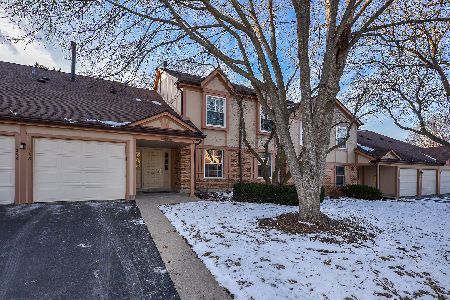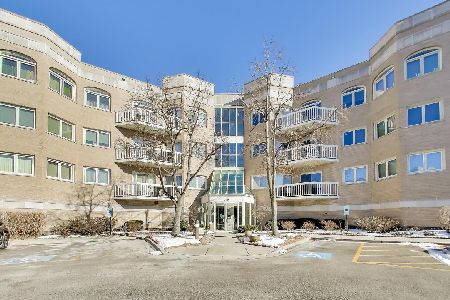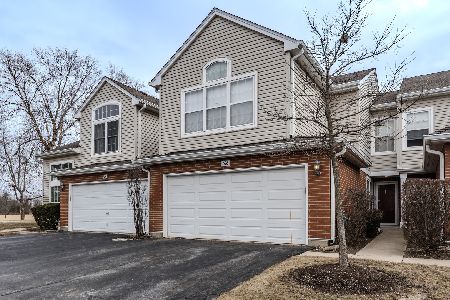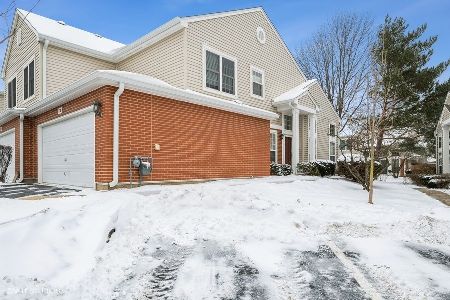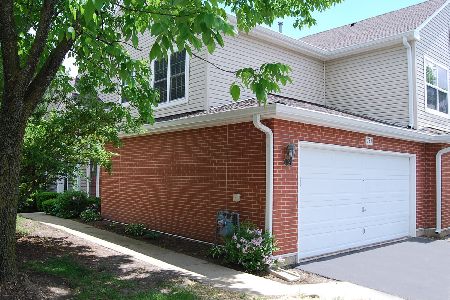774 Old Checker Road, Buffalo Grove, Illinois 60089
$315,000
|
Sold
|
|
| Status: | Closed |
| Sqft: | 1,808 |
| Cost/Sqft: | $176 |
| Beds: | 3 |
| Baths: | 3 |
| Year Built: | 1995 |
| Property Taxes: | $8,786 |
| Days On Market: | 1902 |
| Lot Size: | 0,00 |
Description
Updated and Upgraded Buffalo Grove Townhouse with many improvements. Vaulted ceilings bring tons of natural light into the combination Living Room - Dining Room. Kitchen boasts Stainless Steel appliances, plenty of counter space, a breakfast bar and a walk in pantry. Gleaming maple hardwood floors. Main floor bonus room can be a 'work from home' office or a 4th bedroom. 2nd floor hosts the remaining 3 bedrooms. Primary Bedroom has a spacious closet and a freshly painted en-suite bath with dual sinks, shower and separate tub. Convenient 2nd floor laundry room with full sized washer and dryer, utility sink and storage. Completely updated full bath on the second floor. Updated 1/2 bath on the main floor. Brand new AC and Furnace. Recently installed insulation makes the home more energy efficient. Brand New Garage door. Association added a new roof in 2020. Maintenance free living across the street from Willow Stream Park.
Property Specifics
| Condos/Townhomes | |
| 2 | |
| — | |
| 1995 | |
| None | |
| — | |
| No | |
| — |
| Lake | |
| Roseglen | |
| 385 / Monthly | |
| Exterior Maintenance,Lawn Care,Scavenger,Snow Removal | |
| Lake Michigan | |
| Public Sewer | |
| 10936242 | |
| 15324080040000 |
Nearby Schools
| NAME: | DISTRICT: | DISTANCE: | |
|---|---|---|---|
|
Grade School
Willow Grove Kindergarten Ctr |
96 | — | |
|
Middle School
Twin Groves Middle School |
96 | Not in DB | |
|
High School
Adlai E Stevenson High School |
125 | Not in DB | |
|
Alternate Elementary School
Ivy Hall Elementary School |
— | Not in DB | |
Property History
| DATE: | EVENT: | PRICE: | SOURCE: |
|---|---|---|---|
| 16 Feb, 2021 | Sold | $315,000 | MRED MLS |
| 11 Dec, 2020 | Under contract | $319,000 | MRED MLS |
| 11 Dec, 2020 | Listed for sale | $319,000 | MRED MLS |
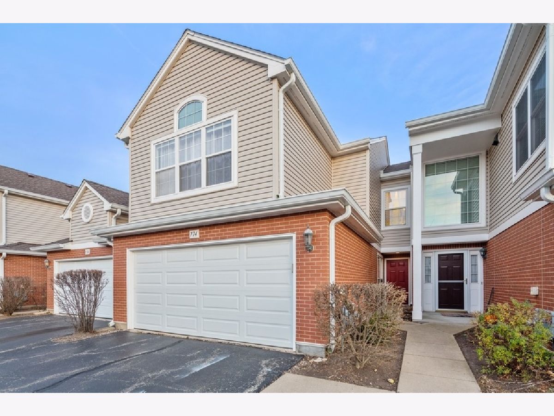
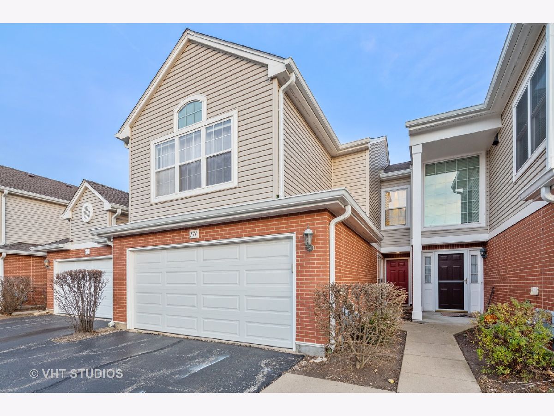
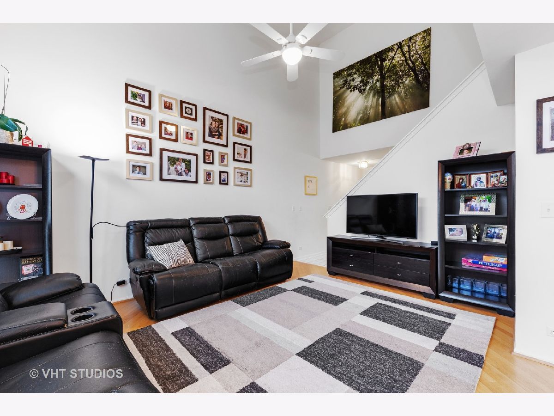
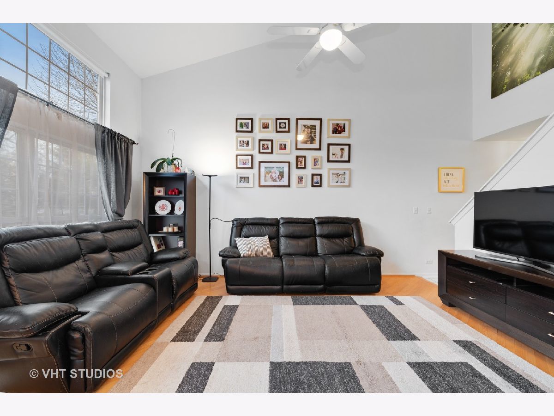
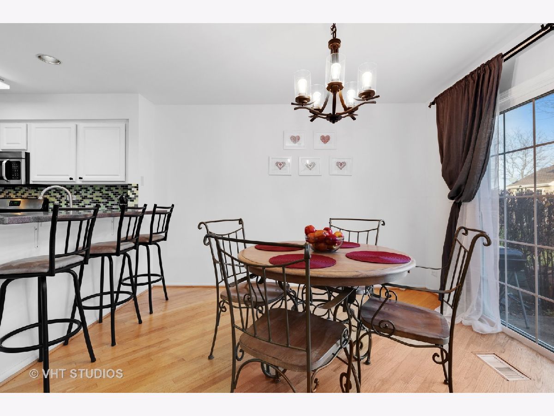
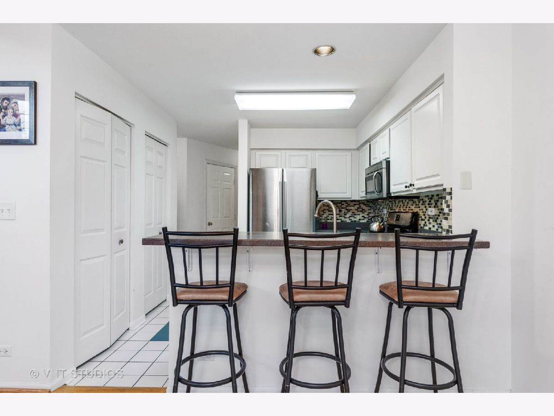
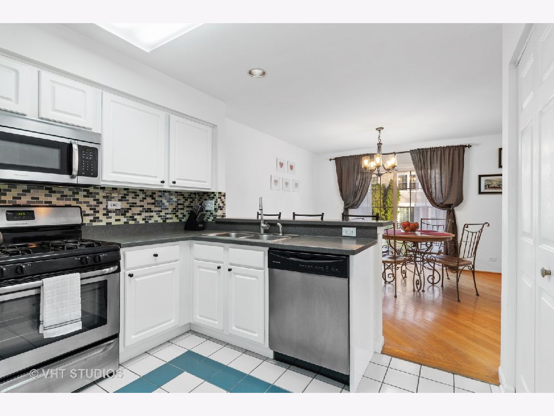
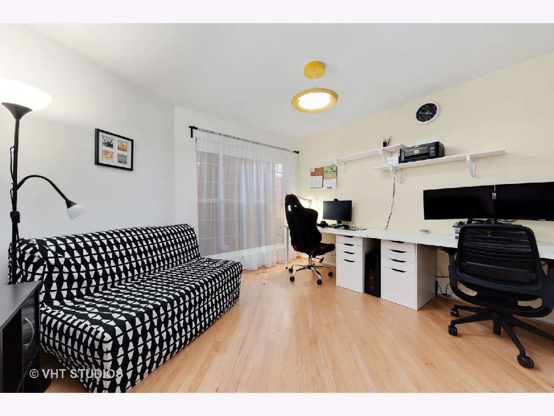
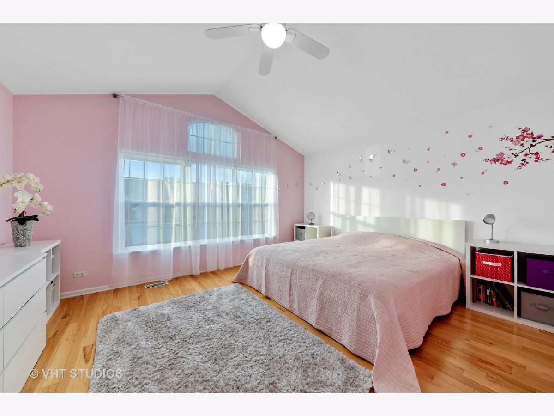
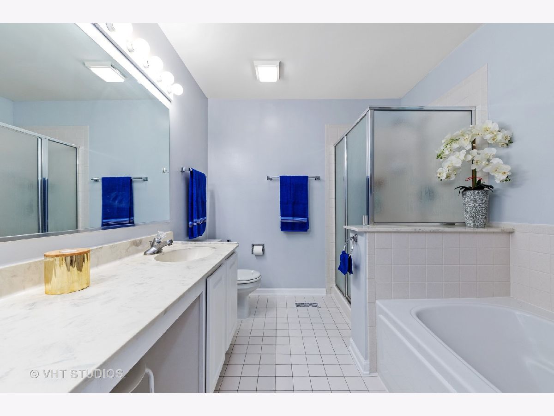
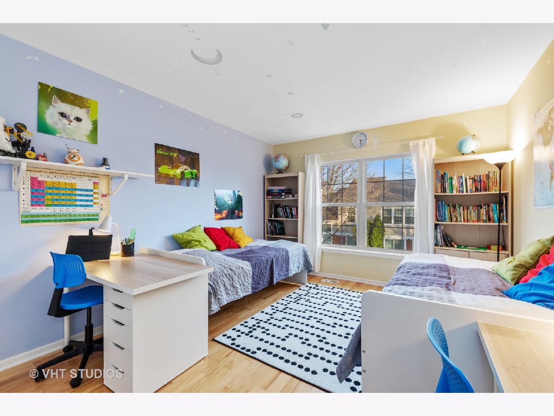
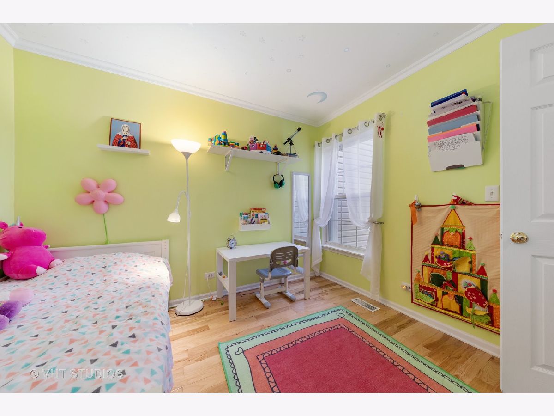
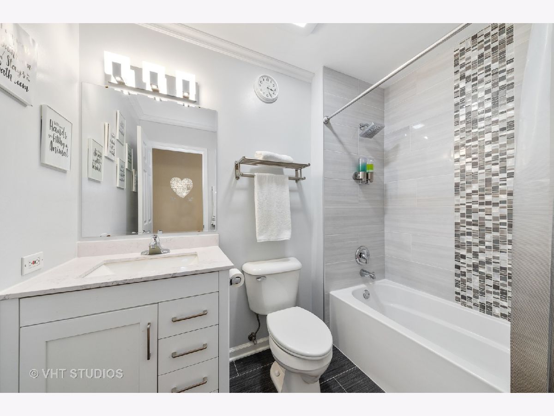
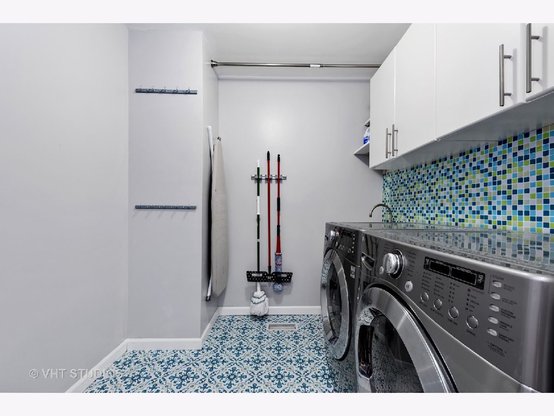
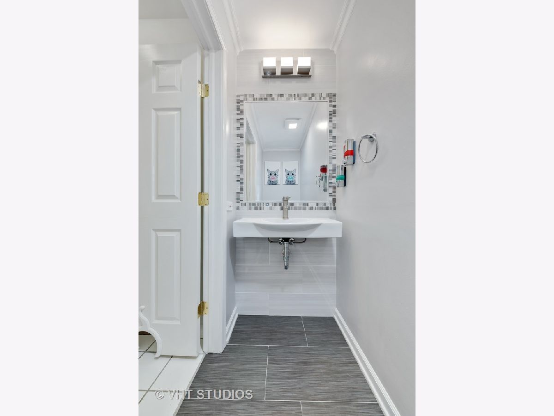
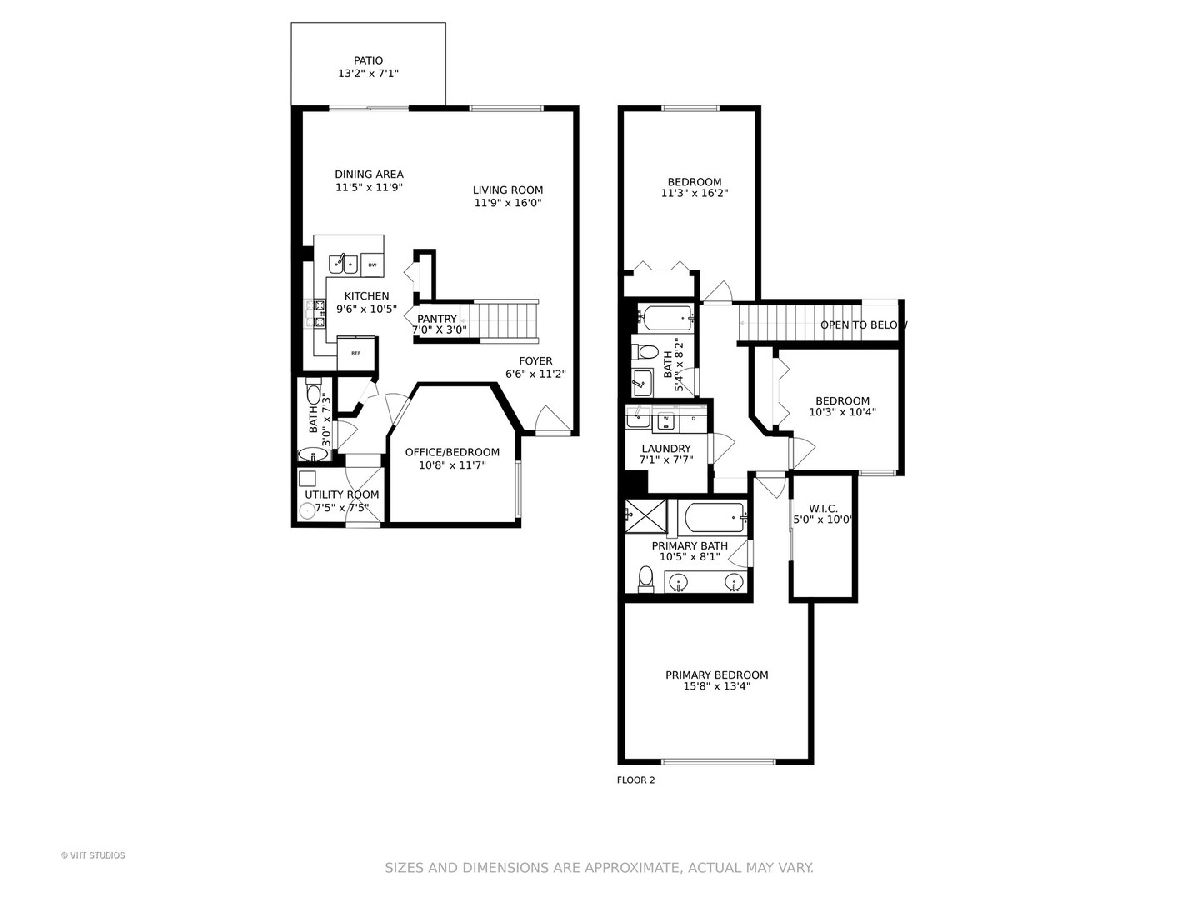
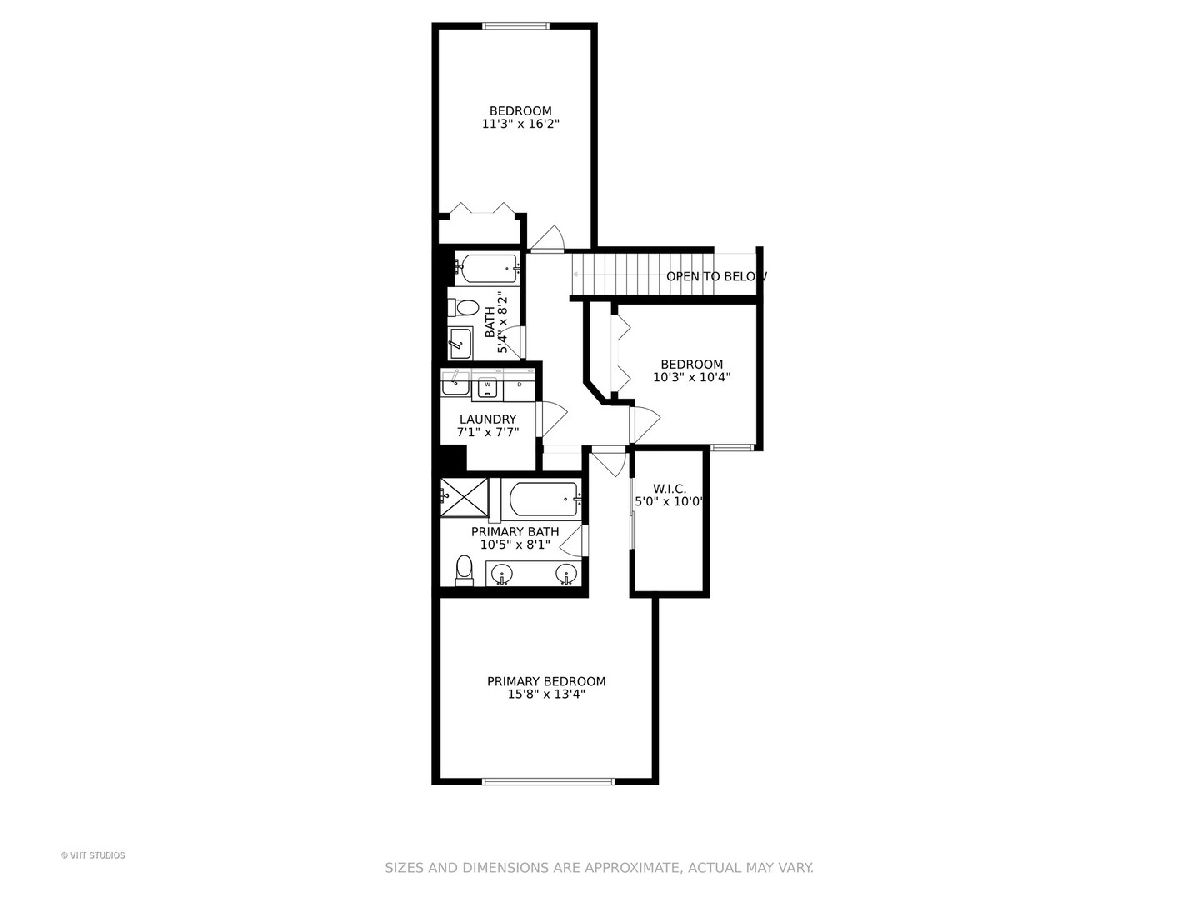
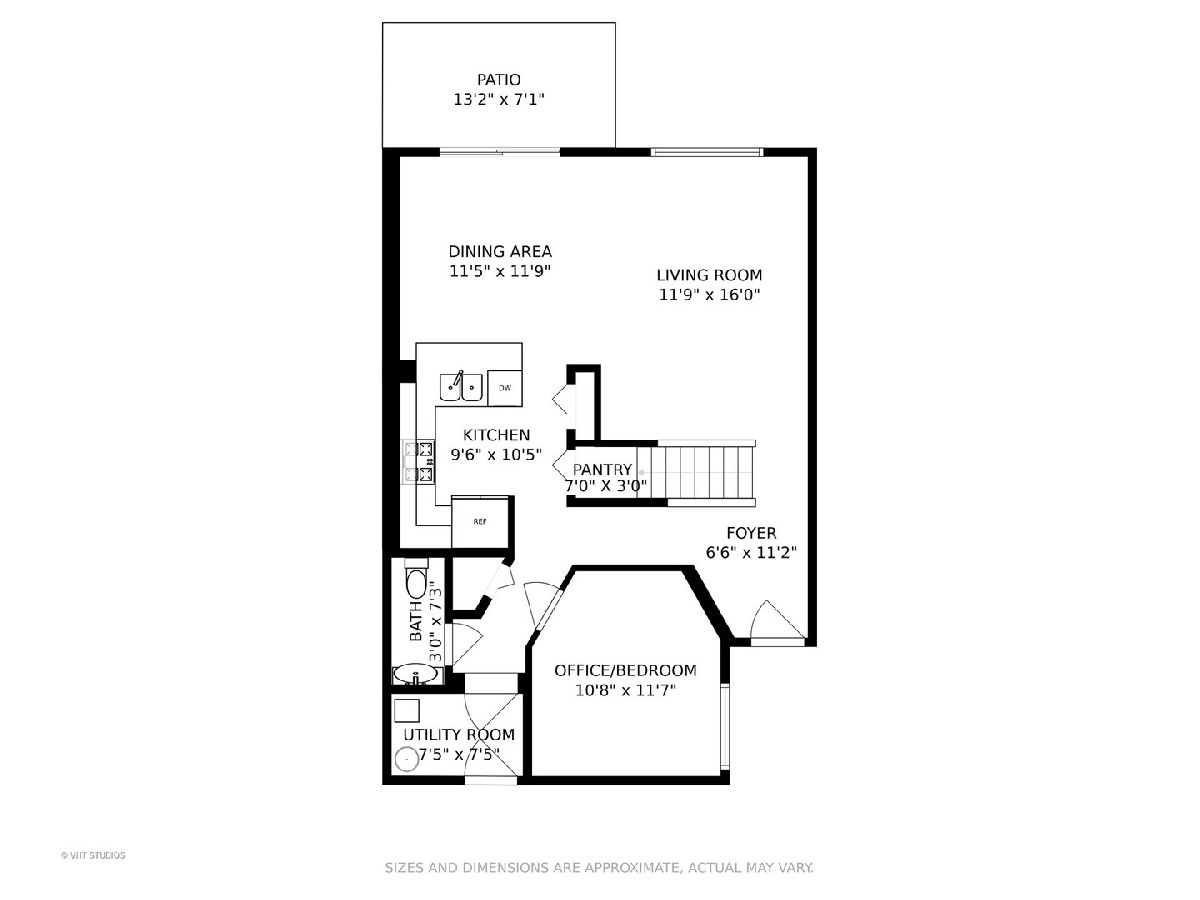
Room Specifics
Total Bedrooms: 3
Bedrooms Above Ground: 3
Bedrooms Below Ground: 0
Dimensions: —
Floor Type: Hardwood
Dimensions: —
Floor Type: Hardwood
Full Bathrooms: 3
Bathroom Amenities: Whirlpool,Separate Shower,Double Sink
Bathroom in Basement: 0
Rooms: Office,Utility Room-1st Floor
Basement Description: None
Other Specifics
| 2 | |
| Concrete Perimeter | |
| Asphalt | |
| Patio | |
| Common Grounds | |
| COMMON | |
| — | |
| Full | |
| Vaulted/Cathedral Ceilings, Hardwood Floors, Second Floor Laundry, Laundry Hook-Up in Unit, Walk-In Closet(s), Open Floorplan | |
| Range, Dishwasher, Refrigerator, Washer, Dryer, Disposal, Stainless Steel Appliance(s) | |
| Not in DB | |
| — | |
| — | |
| — | |
| — |
Tax History
| Year | Property Taxes |
|---|---|
| 2021 | $8,786 |
Contact Agent
Nearby Similar Homes
Nearby Sold Comparables
Contact Agent
Listing Provided By
@properties

