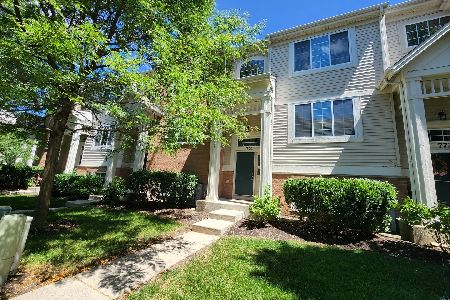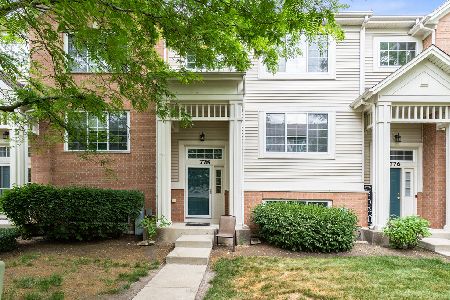774 Sanborn Street, Des Plaines, Illinois 60016
$266,000
|
Sold
|
|
| Status: | Closed |
| Sqft: | 1,721 |
| Cost/Sqft: | $160 |
| Beds: | 2 |
| Baths: | 3 |
| Year Built: | 2009 |
| Property Taxes: | $4,017 |
| Days On Market: | 2968 |
| Lot Size: | 0,00 |
Description
PRISTINE END UNIT THAT SHOWS LIKE A MODEL! This updated home boasts a private 2-story entrance, ample sunlight, an English basement, & sophisticated fixtures throughout! The spacious EAT-IN-KITCHEN features BEAUTIFUL 42" cabinetry, granite counters, SS appliances, & adjacent deck perfect for grilling! This 3 STORY home offers an ideal layout with plenty of room to entertain! Main floor boasts high ceilings, large laundry room, an open-concept living/dining area, & ample storage space! Enjoy the sunny English basement offering the perfect space for a home office, family room, or even a 3rd bedroom! Upper level features 2 MASTER SUITES! PRIDE IN OWNERSHIP SHOWS! This home has been meticulously maintained and updated! Enjoy the incredible spa-like master bath and custom master WALK-IN-CLOSET! Short distance to Metra and Easy access to 294, 90, 14, & 45! Near beautiful common areas, trails, & parks!
Property Specifics
| Condos/Townhomes | |
| 2 | |
| — | |
| 2009 | |
| Partial,English | |
| — | |
| No | |
| — |
| Cook | |
| — | |
| 180 / Monthly | |
| Insurance,Exterior Maintenance,Lawn Care,Snow Removal | |
| Public | |
| Public Sewer | |
| 09813588 | |
| 09182150121091 |
Nearby Schools
| NAME: | DISTRICT: | DISTANCE: | |
|---|---|---|---|
|
Grade School
Cumberland Elementary School |
62 | — | |
|
Middle School
Chippewa Middle School |
62 | Not in DB | |
|
High School
Maine West High School |
207 | Not in DB | |
Property History
| DATE: | EVENT: | PRICE: | SOURCE: |
|---|---|---|---|
| 30 Apr, 2018 | Sold | $266,000 | MRED MLS |
| 11 Jan, 2018 | Under contract | $275,000 | MRED MLS |
| 7 Dec, 2017 | Listed for sale | $275,000 | MRED MLS |
Room Specifics
Total Bedrooms: 2
Bedrooms Above Ground: 2
Bedrooms Below Ground: 0
Dimensions: —
Floor Type: Carpet
Full Bathrooms: 3
Bathroom Amenities: Separate Shower,Double Sink,European Shower,Soaking Tub
Bathroom in Basement: 0
Rooms: No additional rooms
Basement Description: Finished,Exterior Access
Other Specifics
| 2 | |
| — | |
| Asphalt | |
| Deck, End Unit | |
| Common Grounds | |
| COMMON | |
| — | |
| Full | |
| Vaulted/Cathedral Ceilings | |
| Range, Microwave, Dishwasher, Refrigerator, Stainless Steel Appliance(s) | |
| Not in DB | |
| — | |
| — | |
| — | |
| — |
Tax History
| Year | Property Taxes |
|---|---|
| 2018 | $4,017 |
Contact Agent
Nearby Sold Comparables
Contact Agent
Listing Provided By
Redfin Corporation






