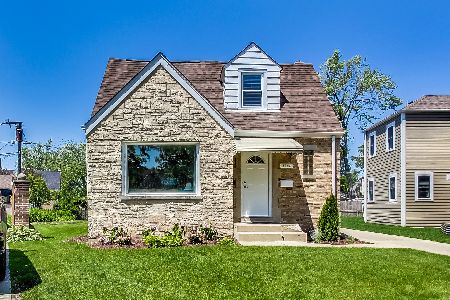7740 Hood Avenue, Norwood Park, Chicago, Illinois 60631
$588,000
|
Sold
|
|
| Status: | Closed |
| Sqft: | 3,800 |
| Cost/Sqft: | $158 |
| Beds: | 4 |
| Baths: | 3 |
| Year Built: | 1942 |
| Property Taxes: | $6,643 |
| Days On Market: | 3743 |
| Lot Size: | 0,00 |
Description
Fantastic 4 bedroom/2.5 bath Tudor in a highly desirable Norwood Park location. This highly upgraded home, on a quiet cul-de-sac, is the perfect combination of space, finishes, & location. The home features a mudroom at the entry, hardwood floors throughout 1st and 2nd floors, separate, formal living & dining room, massive family room with a gas fireplace, professional kitchen with custom cabinetry, expansive granite, Wolf cook top, Wolf double oven, Bosch dishwasher, Sub-Zero integrated fridge, Farm sink, and Franke insta-hot/cold water. Four full sized bedrooms on the 2nd floor. Master suite has large WIC w/ built-ins & ensuite bath with 2 vanities, both w/ granite tops, separate soaking tub and steam shower. This wonderful home also has a full, finished basement, abundant storage, and a full, unfinished walk-up attic, copper plumbing, zoned HVAC, 200 amp electric, new roof, surround sound throughout, & flood control. Much more. Don' t miss!
Property Specifics
| Single Family | |
| — | |
| — | |
| 1942 | |
| Full | |
| — | |
| No | |
| — |
| Cook | |
| — | |
| 0 / Not Applicable | |
| None | |
| Public | |
| Public Sewer | |
| 09068218 | |
| 12011200220000 |
Nearby Schools
| NAME: | DISTRICT: | DISTANCE: | |
|---|---|---|---|
|
Grade School
Edison Park Elementary School |
299 | — | |
|
High School
Taft High School |
299 | Not in DB | |
Property History
| DATE: | EVENT: | PRICE: | SOURCE: |
|---|---|---|---|
| 29 Jan, 2016 | Sold | $588,000 | MRED MLS |
| 22 Nov, 2015 | Under contract | $600,000 | MRED MLS |
| 20 Oct, 2015 | Listed for sale | $600,000 | MRED MLS |
Room Specifics
Total Bedrooms: 4
Bedrooms Above Ground: 4
Bedrooms Below Ground: 0
Dimensions: —
Floor Type: Hardwood
Dimensions: —
Floor Type: Hardwood
Dimensions: —
Floor Type: Hardwood
Full Bathrooms: 3
Bathroom Amenities: Steam Shower,Soaking Tub
Bathroom in Basement: 0
Rooms: Attic,Eating Area,Mud Room,Recreation Room,Storage,Utility Room-Lower Level
Basement Description: Finished
Other Specifics
| 1 | |
| — | |
| Brick | |
| Patio, Brick Paver Patio | |
| Fenced Yard,Irregular Lot | |
| 56X85X56X110 | |
| Full,Interior Stair,Unfinished | |
| Full | |
| Hardwood Floors | |
| Double Oven, Microwave, Dishwasher, High End Refrigerator, Washer, Dryer, Disposal, Stainless Steel Appliance(s) | |
| Not in DB | |
| Pool, Tennis Courts | |
| — | |
| — | |
| Gas Log, Gas Starter |
Tax History
| Year | Property Taxes |
|---|---|
| 2016 | $6,643 |
Contact Agent
Nearby Similar Homes
Nearby Sold Comparables
Contact Agent
Listing Provided By
Dream Town Realty










