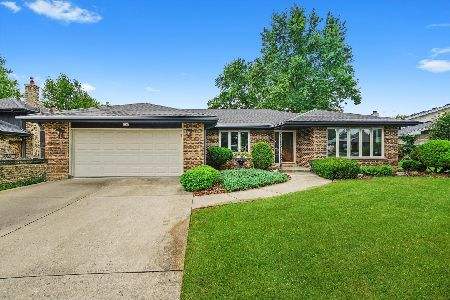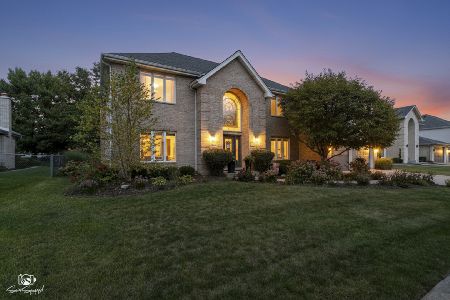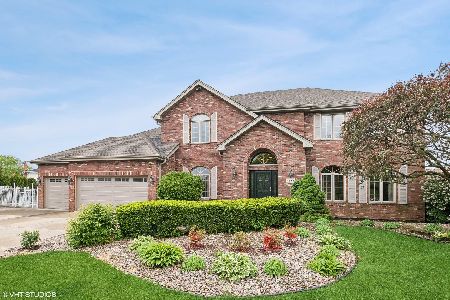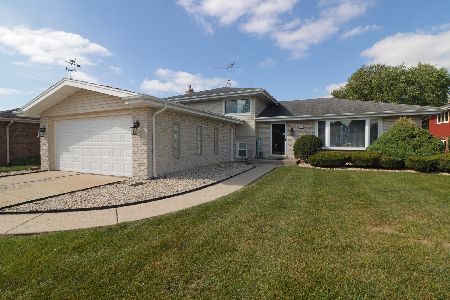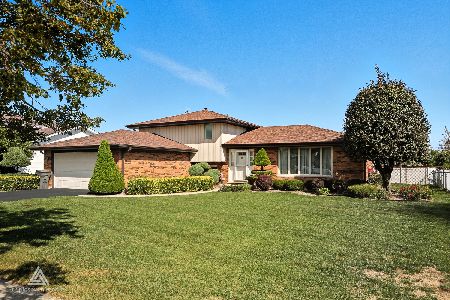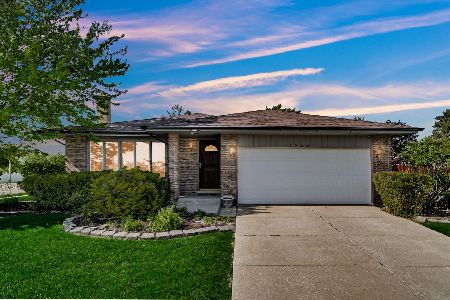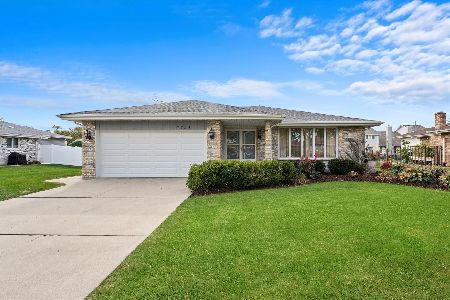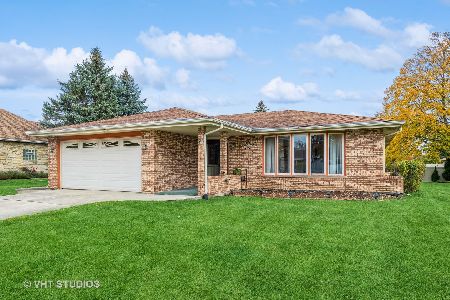7741 157th Place, Orland Park, Illinois 60462
$282,500
|
Sold
|
|
| Status: | Closed |
| Sqft: | 0 |
| Cost/Sqft: | — |
| Beds: | 3 |
| Baths: | 4 |
| Year Built: | 1983 |
| Property Taxes: | $5,911 |
| Days On Market: | 4109 |
| Lot Size: | 0,00 |
Description
Oversized 3 step Ranch home with 4 baths and finished basement w/full bath & Jacuzzi tub. Updated kitchen with all new appliances, large LR/DR plus main level family room w/fireplace, new flooring throughout, 5 skylights, and screened Florida room w/hot tub. Fully fenced yard complete w/storage shed w/electric, paver brick walkway & full sprinkler system. Newer roof, driveway, & water heater. A must see!
Property Specifics
| Single Family | |
| — | |
| Step Ranch | |
| 1983 | |
| Full | |
| OVERSIZED 3 STEP RANCH | |
| No | |
| — |
| Cook | |
| — | |
| 0 / Not Applicable | |
| None | |
| Lake Michigan | |
| Sewer-Storm | |
| 08690562 | |
| 27133080010000 |
Property History
| DATE: | EVENT: | PRICE: | SOURCE: |
|---|---|---|---|
| 18 Sep, 2014 | Sold | $282,500 | MRED MLS |
| 4 Aug, 2014 | Under contract | $285,000 | MRED MLS |
| 2 Aug, 2014 | Listed for sale | $285,000 | MRED MLS |
| 19 Jan, 2021 | Sold | $322,000 | MRED MLS |
| 22 Nov, 2020 | Under contract | $327,900 | MRED MLS |
| 20 Nov, 2020 | Listed for sale | $327,900 | MRED MLS |
Room Specifics
Total Bedrooms: 3
Bedrooms Above Ground: 3
Bedrooms Below Ground: 0
Dimensions: —
Floor Type: Carpet
Dimensions: —
Floor Type: Carpet
Full Bathrooms: 4
Bathroom Amenities: Whirlpool,Separate Shower
Bathroom in Basement: 1
Rooms: Recreation Room,Screened Porch
Basement Description: Finished,Sub-Basement
Other Specifics
| 2 | |
| Concrete Perimeter | |
| Side Drive | |
| Patio, Hot Tub, Porch Screened, Brick Paver Patio | |
| Landscaped | |
| 89 X 125 | |
| Full | |
| Full | |
| Skylight(s), Hot Tub | |
| Range, Microwave, Dishwasher, Refrigerator, Washer, Dryer | |
| Not in DB | |
| Pool, Sidewalks, Street Lights, Street Paved | |
| — | |
| — | |
| — |
Tax History
| Year | Property Taxes |
|---|---|
| 2014 | $5,911 |
| 2021 | $8,729 |
Contact Agent
Nearby Similar Homes
Nearby Sold Comparables
Contact Agent
Listing Provided By
RE/MAX Synergy

