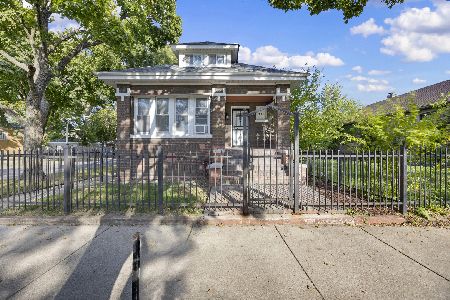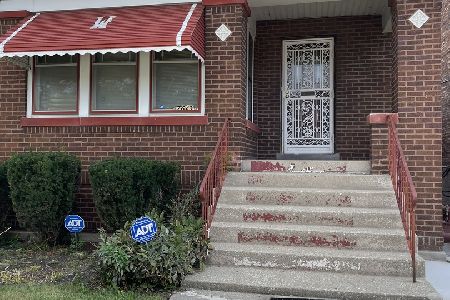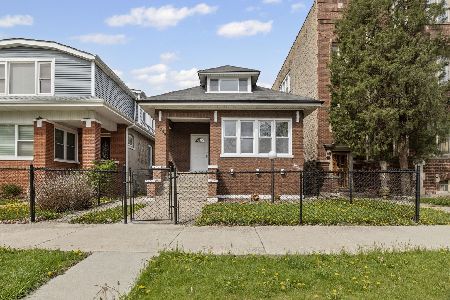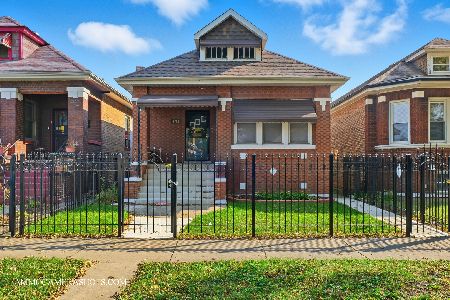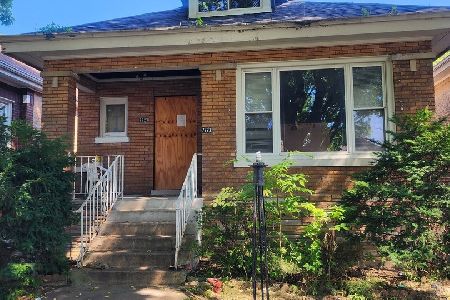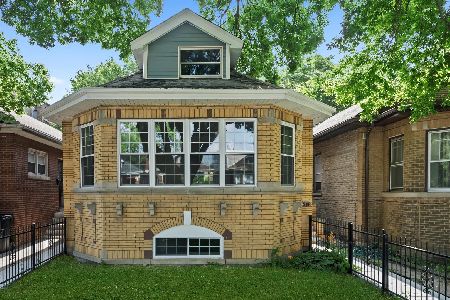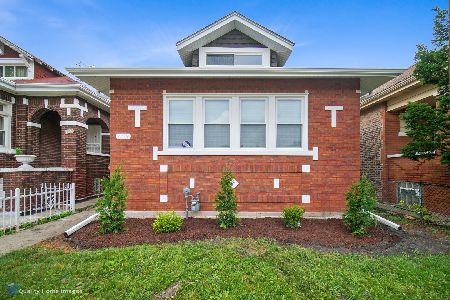7741 Paulina Street, Auburn Gresham, Chicago, Illinois 60620
$214,900
|
Sold
|
|
| Status: | Closed |
| Sqft: | 0 |
| Cost/Sqft: | — |
| Beds: | 4 |
| Baths: | 4 |
| Year Built: | 1917 |
| Property Taxes: | $1,614 |
| Days On Market: | 2763 |
| Lot Size: | 0,09 |
Description
Completely remodeled 6 Brs/4Baths/2 Car Garage beautiful Brick Bungalow!! New Kitchen cabinets with Granite Countertops, Stainless Steel appliances will be installed before closing. 4 New ceramic tile Bathrooms. New walls, floors, electric, plumbing. Finished bsmt with Family Room, 2 Bedrooms & a full bath. New roof. It looks like a model!! Just move in & enjoy!!!!
Property Specifics
| Single Family | |
| — | |
| Bungalow | |
| 1917 | |
| Full | |
| — | |
| No | |
| 0.09 |
| Cook | |
| — | |
| 0 / Not Applicable | |
| None | |
| Public | |
| Public Sewer | |
| 09915218 | |
| 20304260150000 |
Property History
| DATE: | EVENT: | PRICE: | SOURCE: |
|---|---|---|---|
| 14 Jun, 2018 | Sold | $214,900 | MRED MLS |
| 24 Apr, 2018 | Under contract | $214,900 | MRED MLS |
| 12 Apr, 2018 | Listed for sale | $214,900 | MRED MLS |
Room Specifics
Total Bedrooms: 6
Bedrooms Above Ground: 4
Bedrooms Below Ground: 2
Dimensions: —
Floor Type: Hardwood
Dimensions: —
Floor Type: Carpet
Dimensions: —
Floor Type: Carpet
Dimensions: —
Floor Type: —
Dimensions: —
Floor Type: —
Full Bathrooms: 4
Bathroom Amenities: —
Bathroom in Basement: 1
Rooms: Bedroom 5,Bedroom 6,Enclosed Porch
Basement Description: Finished
Other Specifics
| 2 | |
| — | |
| — | |
| — | |
| — | |
| 3,750 SQ FT | |
| — | |
| None | |
| Hardwood Floors, First Floor Bedroom, First Floor Full Bath | |
| Range, Microwave, Dishwasher, Refrigerator, Washer, Dryer, Stainless Steel Appliance(s) | |
| Not in DB | |
| — | |
| — | |
| — | |
| Wood Burning |
Tax History
| Year | Property Taxes |
|---|---|
| 2018 | $1,614 |
Contact Agent
Nearby Similar Homes
Nearby Sold Comparables
Contact Agent
Listing Provided By
Realty Advisors Elite LLC

