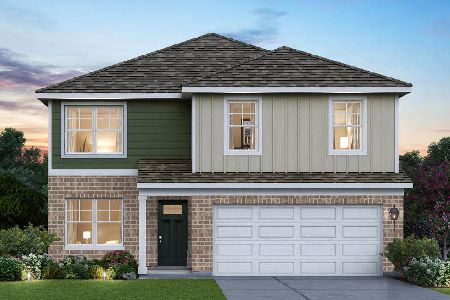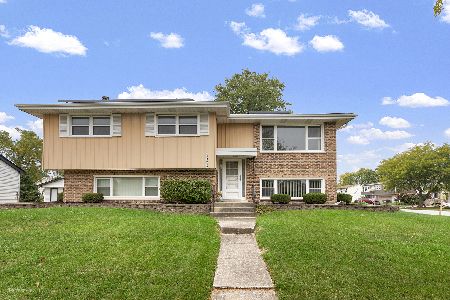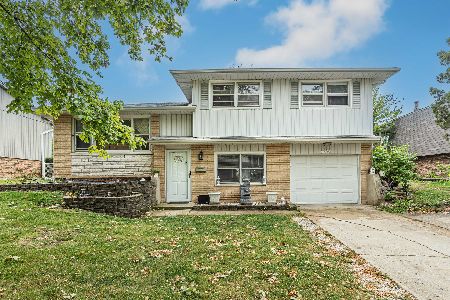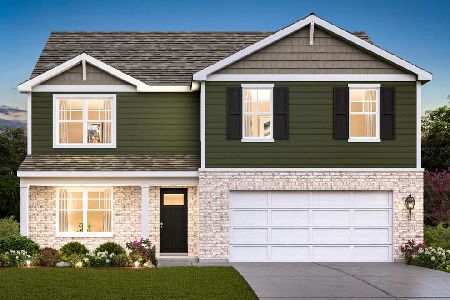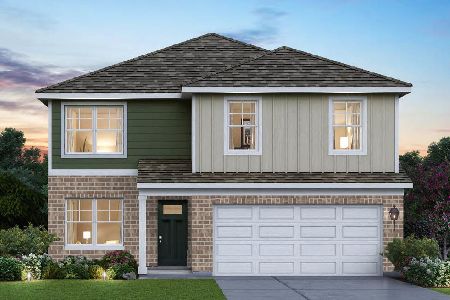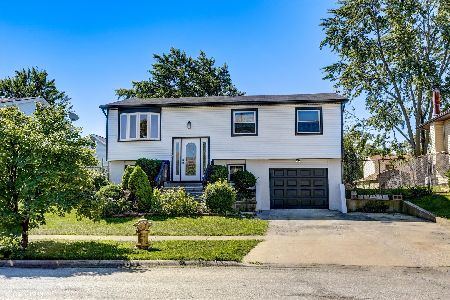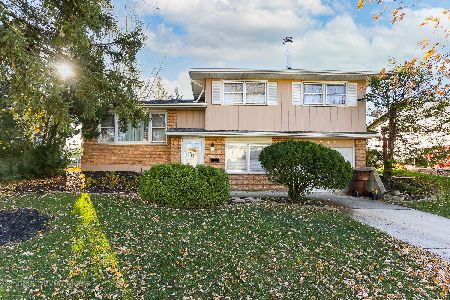7742 165th Place, Tinley Park, Illinois 60477
$215,000
|
Sold
|
|
| Status: | Closed |
| Sqft: | 2,500 |
| Cost/Sqft: | $88 |
| Beds: | 3 |
| Baths: | 2 |
| Year Built: | 1970 |
| Property Taxes: | $5,592 |
| Days On Market: | 2252 |
| Lot Size: | 0,14 |
Description
READY FOR IMMEDIATE OCCUPANCY, QUICK CLOSE PREFERRED! Located in the heart of Tinley Park within the sought after Victor J Andrew District is this move in ready raised ranch! A TRUE 4 bedroom unlike most similar models giving extra lower level space. 2 CAR TANDEM garage with walk out exterior access to the backyard. Solid dark oak floors throughout the main level in excellent condition. Tons of counterspace in the kitchen with side butler bar. All appliances included! Great layout for entertaining in both the upstairs and downstairs. Cozy fireplace located in the lower level. Large laundry room - washer and dryer included. Multi level outdoor entertaining deck/patio. Enjoy no neighbors behind you with the open field with easy access with rear gate. Fully fenced in yard. Short walk to 55 acre Centennial Park - fishing pond, walking paths, playground, disc golf, sand volleyball and much more! 5 minute drive to Metra Train Station and easy interstate access. Close to all community amenities and entertainment.
Property Specifics
| Single Family | |
| — | |
| — | |
| 1970 | |
| Walkout | |
| — | |
| No | |
| 0.14 |
| Cook | |
| — | |
| 0 / Not Applicable | |
| None | |
| Lake Michigan | |
| Public Sewer | |
| 10579250 | |
| 27243120500000 |
Nearby Schools
| NAME: | DISTRICT: | DISTANCE: | |
|---|---|---|---|
|
Grade School
Helen Keller Elementary School |
140 | — | |
|
Middle School
Virgil I Grissom Middle School |
140 | Not in DB | |
|
High School
Victor J Andrew High School |
230 | Not in DB | |
Property History
| DATE: | EVENT: | PRICE: | SOURCE: |
|---|---|---|---|
| 12 Mar, 2020 | Sold | $215,000 | MRED MLS |
| 31 Jan, 2020 | Under contract | $219,000 | MRED MLS |
| 21 Nov, 2019 | Listed for sale | $219,000 | MRED MLS |
Room Specifics
Total Bedrooms: 4
Bedrooms Above Ground: 3
Bedrooms Below Ground: 1
Dimensions: —
Floor Type: Hardwood
Dimensions: —
Floor Type: Hardwood
Dimensions: —
Floor Type: Hardwood
Full Bathrooms: 2
Bathroom Amenities: —
Bathroom in Basement: 1
Rooms: Deck
Basement Description: Finished
Other Specifics
| 2 | |
| Concrete Perimeter | |
| Concrete | |
| Deck, Patio, Storms/Screens, Fire Pit | |
| Fenced Yard | |
| 61X110 | |
| — | |
| None | |
| Hardwood Floors, In-Law Arrangement | |
| Range, Microwave, Dishwasher, Refrigerator, Washer, Dryer | |
| Not in DB | |
| — | |
| — | |
| — | |
| Wood Burning |
Tax History
| Year | Property Taxes |
|---|---|
| 2020 | $5,592 |
Contact Agent
Nearby Similar Homes
Nearby Sold Comparables
Contact Agent
Listing Provided By
Century 21 Affiliated

