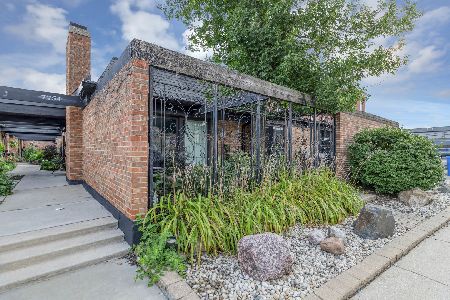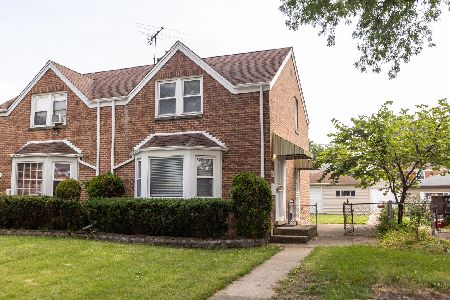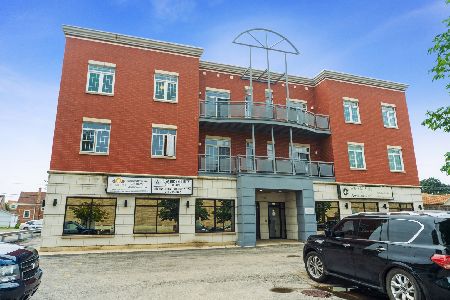7742 Higgins Road, Norwood Park, Chicago, Illinois 60631
$290,000
|
Sold
|
|
| Status: | Closed |
| Sqft: | 1,637 |
| Cost/Sqft: | $180 |
| Beds: | 3 |
| Baths: | 2 |
| Year Built: | 2007 |
| Property Taxes: | $4,763 |
| Days On Market: | 2233 |
| Lot Size: | 0,00 |
Description
Dramatic penthouse condo in Norwood Park. Show stopping corner unit is NOT on Higgins and has nice neighborhood views. Huge 1600+ sqft, 3 bd/2ba layout is great for entertaining and everyday living. 10' ceilings, chef's kitchen with breakfast bar, gleaming hardwood floors, fireplace, hall bath with double vanity, W/D in unit, two large balconies with views and lots of closet/storage space. Awesome master suite has a spa-like luxury bath & a walk-in-closet the size of a bedroom. Garage parking with room for storage included. Newer, clean & secure elevator building with well organized, investor-friendly association. Low assessments. Convenient location in a wonderful community and a desirable school district. Near the Blue Line, Metra, Edison Park, Park Ridge, park, shopping and restaurants. Affordable luxury.
Property Specifics
| Condos/Townhomes | |
| 3 | |
| — | |
| 2007 | |
| None | |
| PENTHOUSE / CORNER UNIT | |
| No | |
| — |
| Cook | |
| — | |
| 251 / Monthly | |
| Water,Parking,Insurance,Exterior Maintenance,Scavenger,Snow Removal | |
| Lake Michigan | |
| Public Sewer | |
| 10545136 | |
| 12013111061007 |
Nearby Schools
| NAME: | DISTRICT: | DISTANCE: | |
|---|---|---|---|
|
Grade School
Edison Park Elementary School |
299 | — | |
|
Middle School
Edison Park Elementary School |
299 | Not in DB | |
|
High School
Taft High School |
299 | Not in DB | |
Property History
| DATE: | EVENT: | PRICE: | SOURCE: |
|---|---|---|---|
| 6 Jun, 2008 | Sold | $300,000 | MRED MLS |
| 6 May, 2008 | Under contract | $314,000 | MRED MLS |
| — | Last price change | $329,000 | MRED MLS |
| 2 Mar, 2006 | Listed for sale | $379,000 | MRED MLS |
| 9 Dec, 2019 | Sold | $290,000 | MRED MLS |
| 22 Nov, 2019 | Under contract | $295,000 | MRED MLS |
| 11 Oct, 2019 | Listed for sale | $295,000 | MRED MLS |
Room Specifics
Total Bedrooms: 3
Bedrooms Above Ground: 3
Bedrooms Below Ground: 0
Dimensions: —
Floor Type: Hardwood
Dimensions: —
Floor Type: Hardwood
Full Bathrooms: 2
Bathroom Amenities: Separate Shower,Double Sink
Bathroom in Basement: 0
Rooms: Balcony/Porch/Lanai,Deck,Foyer
Basement Description: None
Other Specifics
| 1 | |
| — | |
| — | |
| Balcony, Storms/Screens | |
| Common Grounds | |
| COMMON | |
| — | |
| Full | |
| Elevator, Hardwood Floors, Laundry Hook-Up in Unit, Storage | |
| Range, Microwave, Dishwasher, Refrigerator, Washer, Dryer, Disposal, Stainless Steel Appliance(s) | |
| Not in DB | |
| — | |
| — | |
| Elevator(s), Security Door Lock(s) | |
| Gas Starter |
Tax History
| Year | Property Taxes |
|---|---|
| 2019 | $4,763 |
Contact Agent
Nearby Similar Homes
Nearby Sold Comparables
Contact Agent
Listing Provided By
Compass






