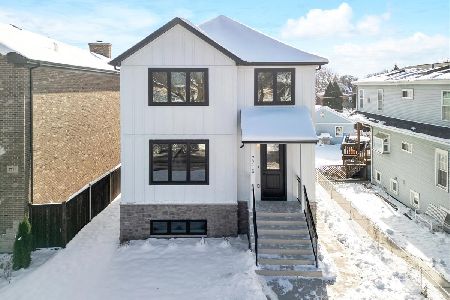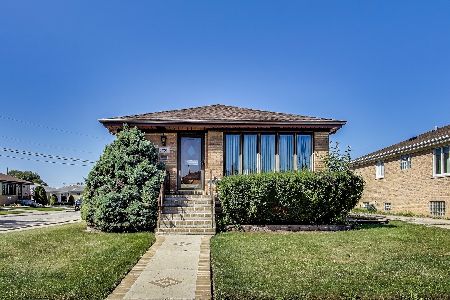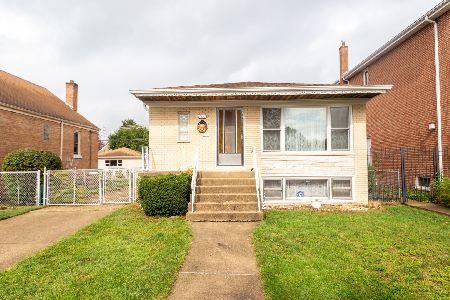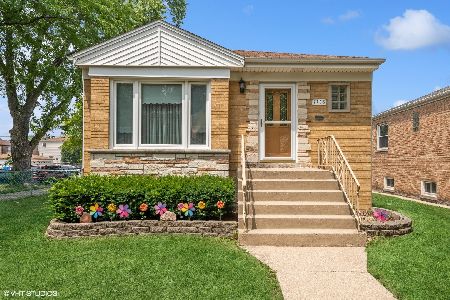7743 Balmoral Avenue, Norwood Park, Chicago, Illinois 60656
$697,500
|
Sold
|
|
| Status: | Closed |
| Sqft: | 3,890 |
| Cost/Sqft: | $180 |
| Beds: | 4 |
| Baths: | 4 |
| Year Built: | 2007 |
| Property Taxes: | $8,464 |
| Days On Market: | 2857 |
| Lot Size: | 0,11 |
Description
Beautiful custom built large brick 2 story home in Chicago's Oriole Park neighborhood sitting on a 40 X 124 lot. Home features 5 bedrooms 3.1 baths with formal front room, exposed Oak staircase with cat walk. 10' ceilings, large great room with fireplace open to kitchen with Cherry cabinets and granite counters. Sliding door off of great room to large two tier deck and direct entrance to above ground heated pool! 4 bedrooms up, large master suite with trey ceilings, walk in closet, master bath is dressed in marble with jetted tub & separate steam shower. 1st & 2nd floor laundry hook ups. Finished lower level with 9' ceilings, 5th bedroom, full bath and large rec room with fire place and bar area. Whole house intercom with built in speakers system. Dual zone HVAC. 2 car detached garage. Short walk to Oriole Park. easy expressway and Blue Line access.
Property Specifics
| Single Family | |
| — | |
| — | |
| 2007 | |
| Full | |
| — | |
| No | |
| 0.11 |
| Cook | |
| — | |
| 0 / Not Applicable | |
| None | |
| Lake Michigan | |
| Public Sewer | |
| 09897153 | |
| 12121140050000 |
Nearby Schools
| NAME: | DISTRICT: | DISTANCE: | |
|---|---|---|---|
|
Grade School
Oriole Park Elementary School |
299 | — | |
|
Middle School
Oriole Park Elementary School |
299 | Not in DB | |
|
High School
Taft High School |
299 | Not in DB | |
Property History
| DATE: | EVENT: | PRICE: | SOURCE: |
|---|---|---|---|
| 1 Feb, 2008 | Sold | $705,000 | MRED MLS |
| 13 Jan, 2008 | Under contract | $715,000 | MRED MLS |
| 13 Jan, 2008 | Listed for sale | $715,000 | MRED MLS |
| 5 Jul, 2018 | Sold | $697,500 | MRED MLS |
| 2 Apr, 2018 | Under contract | $699,900 | MRED MLS |
| 27 Mar, 2018 | Listed for sale | $699,900 | MRED MLS |
Room Specifics
Total Bedrooms: 5
Bedrooms Above Ground: 4
Bedrooms Below Ground: 1
Dimensions: —
Floor Type: Carpet
Dimensions: —
Floor Type: Carpet
Dimensions: —
Floor Type: Carpet
Dimensions: —
Floor Type: —
Full Bathrooms: 4
Bathroom Amenities: Whirlpool,Steam Shower,Soaking Tub
Bathroom in Basement: 1
Rooms: Bedroom 5,Deck,Foyer,Recreation Room,Walk In Closet
Basement Description: Finished,Exterior Access
Other Specifics
| 2 | |
| Concrete Perimeter | |
| — | |
| Deck, Above Ground Pool, Storms/Screens | |
| Fenced Yard | |
| 40 X 125 | |
| — | |
| Full | |
| Skylight(s), Bar-Wet, Hardwood Floors, First Floor Laundry, Second Floor Laundry | |
| Range, Microwave, Dishwasher, Refrigerator, Washer, Dryer, Stainless Steel Appliance(s) | |
| Not in DB | |
| — | |
| — | |
| — | |
| Wood Burning |
Tax History
| Year | Property Taxes |
|---|---|
| 2018 | $8,464 |
Contact Agent
Nearby Similar Homes
Nearby Sold Comparables
Contact Agent
Listing Provided By
In Town Realty Group Inc.











