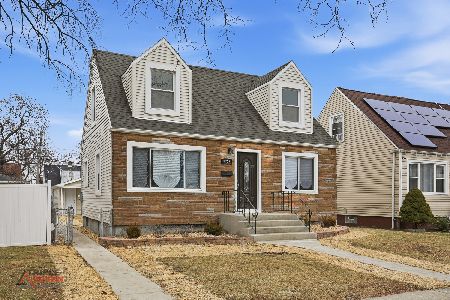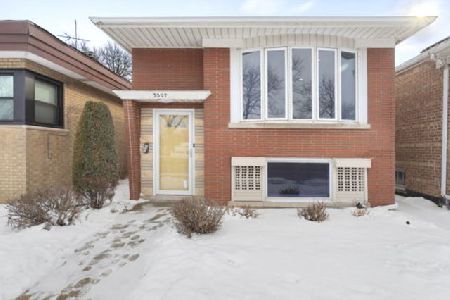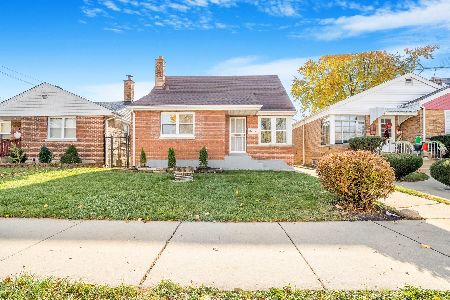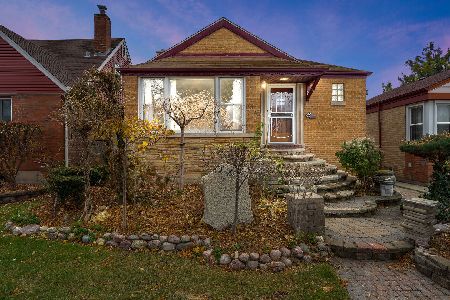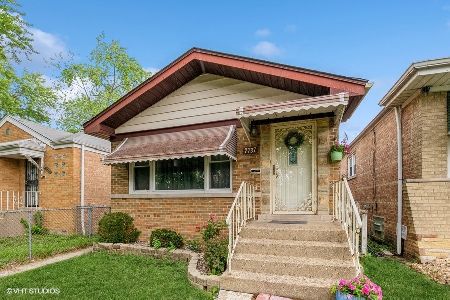7743 Central Park Avenue, Ashburn, Chicago, Illinois 60652
$347,500
|
Sold
|
|
| Status: | Closed |
| Sqft: | 2,125 |
| Cost/Sqft: | $164 |
| Beds: | 3 |
| Baths: | 2 |
| Year Built: | — |
| Property Taxes: | $3,606 |
| Days On Market: | 478 |
| Lot Size: | 0,00 |
Description
Discover your dream home in the stunning, fully remodeled raised ranch in the heart of Ashburn! Features 5 bedrooms, 2 baths with modern finishes and thoughtful design! First floor features living room, 3 bedrooms, remodeled bath with LED lighting, and a dream kitchen with white shaker cabinets, quartz countertops, coffee bar, and stainless steel appliances! Basement has 2 additional bedrooms, full bath, spacious family room with electric fireplace, wet bar, server bar, and laundry room! Privacy fence and 2 car garage. This home is perfect for comfortable living and entertaining! Walking distance from Performing Arts School, STEM Academy, parks and shopping! Contemporary and modern finishes throughout, with NEW mechanical upgrades, (HVAC, Sump pump, Central Air, & Water Heater).
Property Specifics
| Single Family | |
| — | |
| — | |
| — | |
| — | |
| — | |
| No | |
| — |
| Cook | |
| — | |
| — / Not Applicable | |
| — | |
| — | |
| — | |
| 12187509 | |
| 19264070040000 |
Nearby Schools
| NAME: | DISTRICT: | DISTANCE: | |
|---|---|---|---|
|
Grade School
Hampton Elementary Fine & Perf A |
299 | — | |
|
High School
Sarah E. Goode Stem Academy |
299 | Not in DB | |
Property History
| DATE: | EVENT: | PRICE: | SOURCE: |
|---|---|---|---|
| 11 Dec, 2017 | Sold | $159,000 | MRED MLS |
| 15 Sep, 2017 | Under contract | $166,900 | MRED MLS |
| — | Last price change | $167,000 | MRED MLS |
| 23 May, 2017 | Listed for sale | $167,500 | MRED MLS |
| — | Last price change | $199,900 | MRED MLS |
| 20 Sep, 2022 | Listed for sale | $229,900 | MRED MLS |
| 12 Dec, 2024 | Sold | $347,500 | MRED MLS |
| 28 Oct, 2024 | Under contract | $347,500 | MRED MLS |
| 14 Oct, 2024 | Listed for sale | $347,500 | MRED MLS |
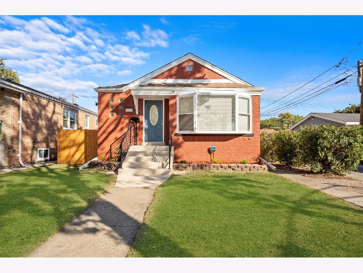
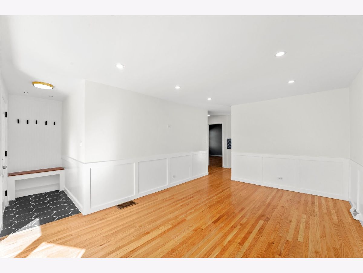
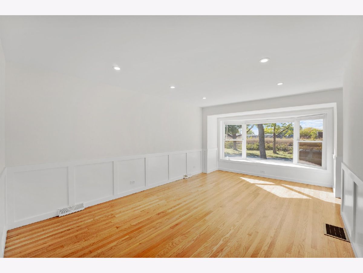
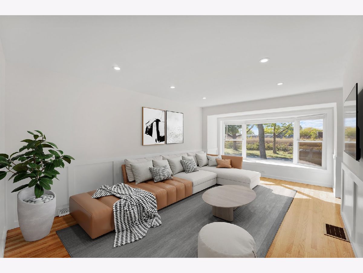
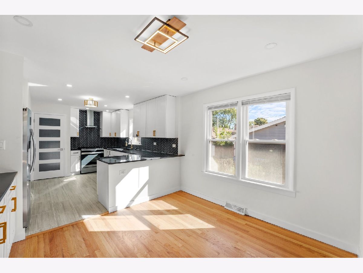
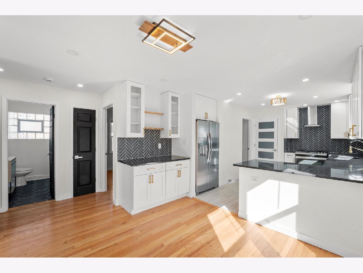
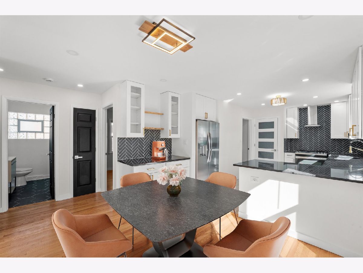
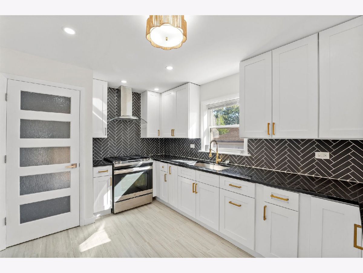
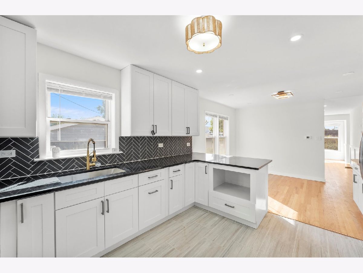
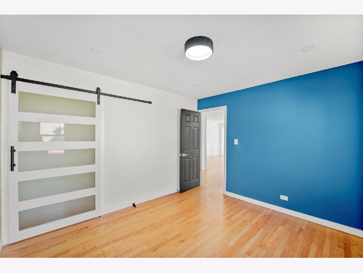
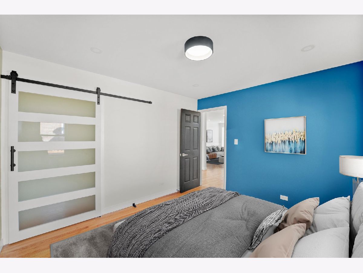
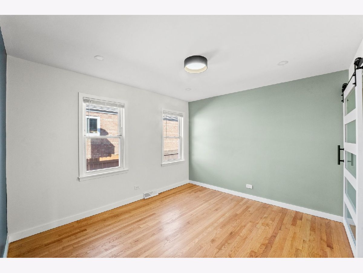
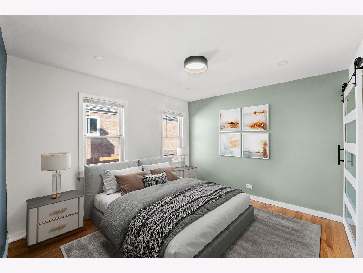
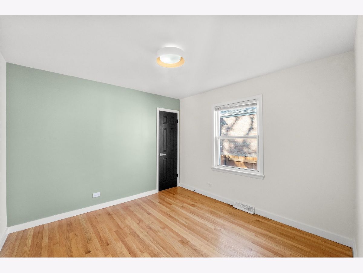
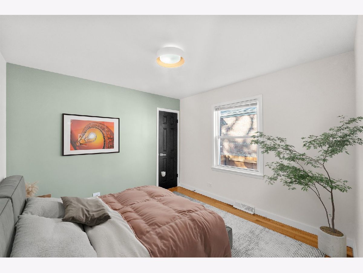
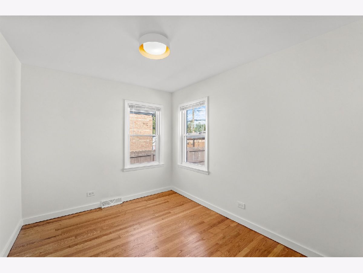
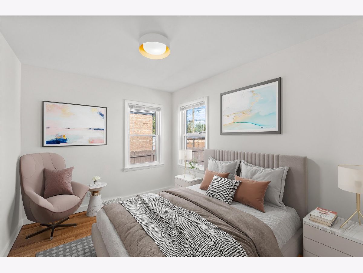
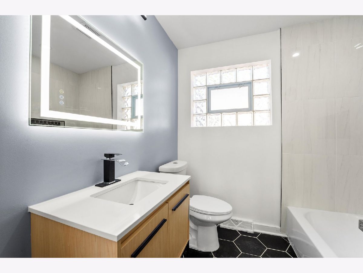
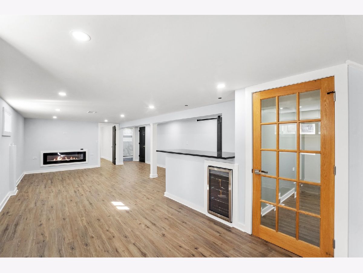
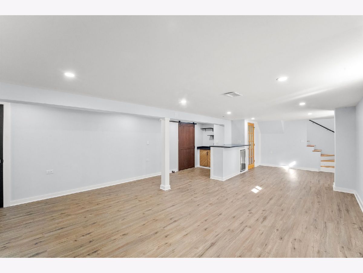
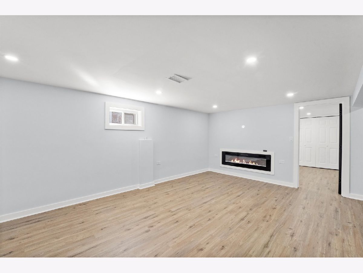
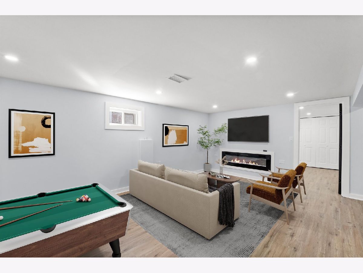
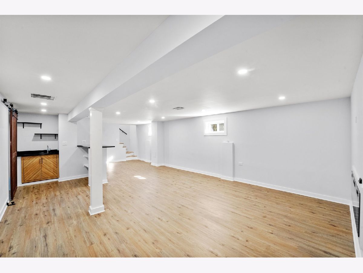
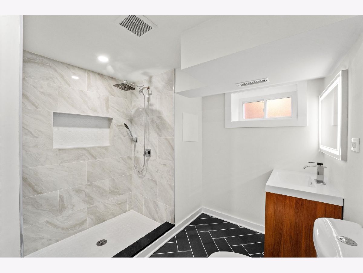
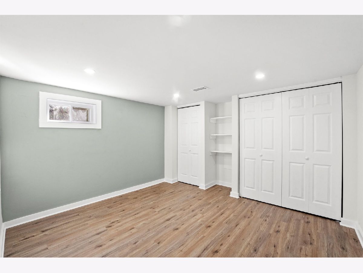
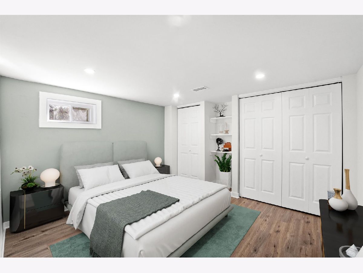
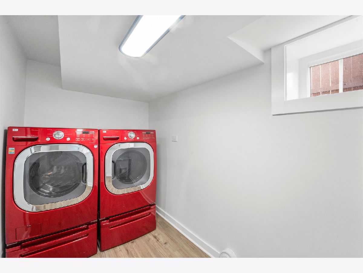
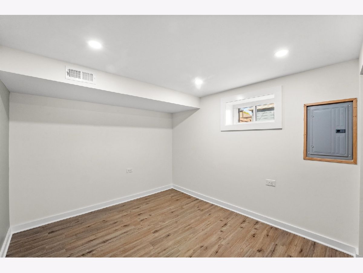
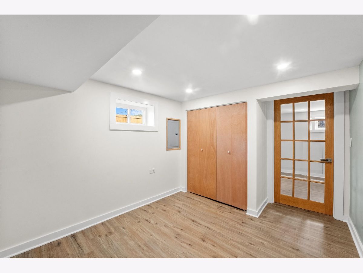
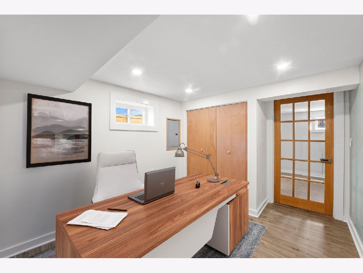
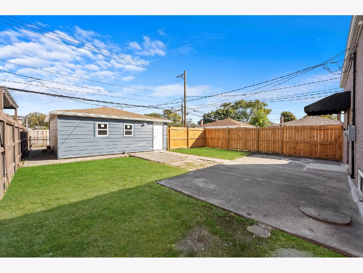
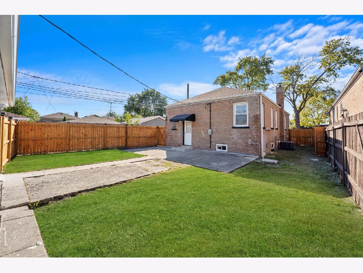
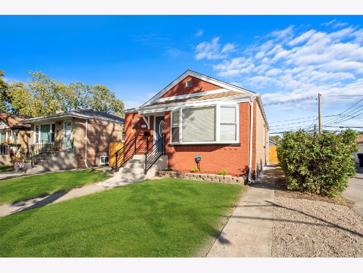
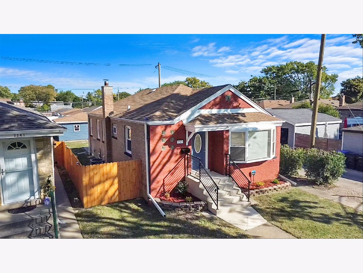
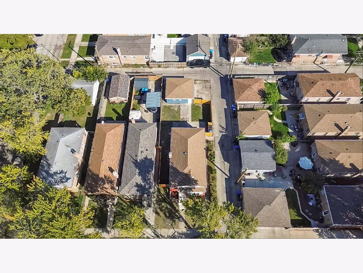
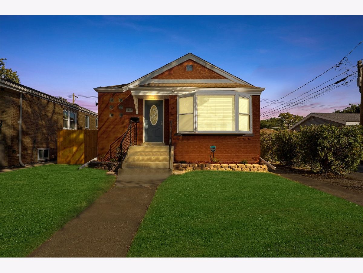
Room Specifics
Total Bedrooms: 5
Bedrooms Above Ground: 3
Bedrooms Below Ground: 2
Dimensions: —
Floor Type: —
Dimensions: —
Floor Type: —
Dimensions: —
Floor Type: —
Dimensions: —
Floor Type: —
Full Bathrooms: 2
Bathroom Amenities: —
Bathroom in Basement: 1
Rooms: —
Basement Description: Finished
Other Specifics
| 2 | |
| — | |
| — | |
| — | |
| — | |
| 2125 | |
| — | |
| — | |
| — | |
| — | |
| Not in DB | |
| — | |
| — | |
| — | |
| — |
Tax History
| Year | Property Taxes |
|---|---|
| 2017 | $1,140 |
| — | $1,838 |
| 2024 | $3,606 |
Contact Agent
Nearby Similar Homes
Nearby Sold Comparables
Contact Agent
Listing Provided By
Family Pride Realty



