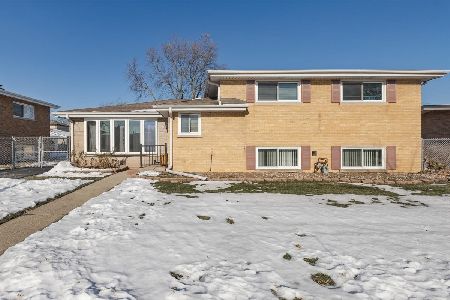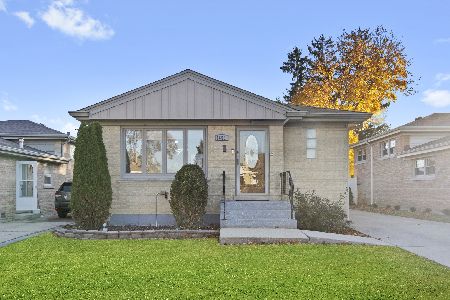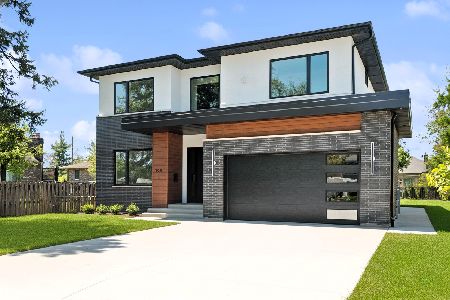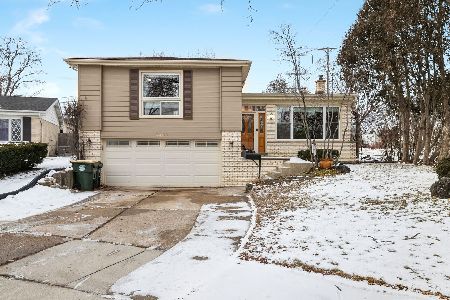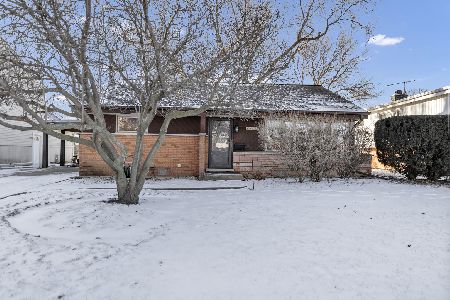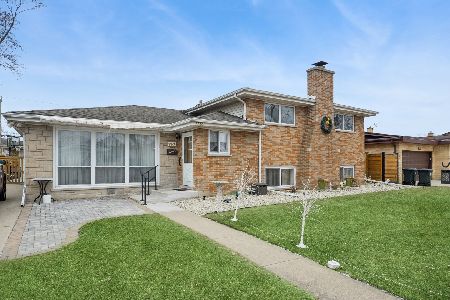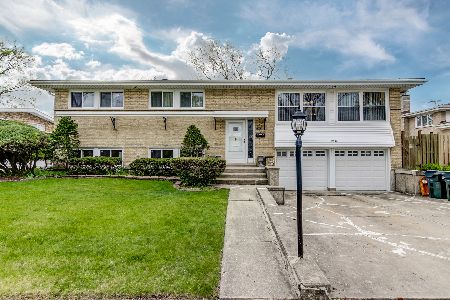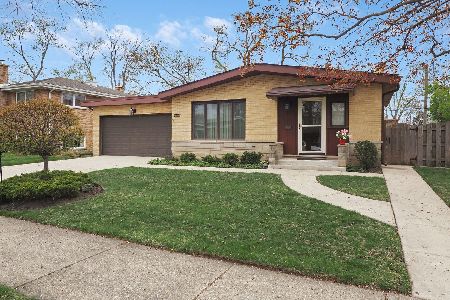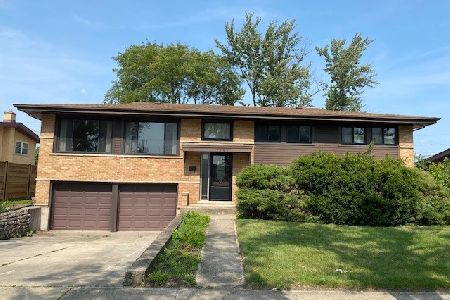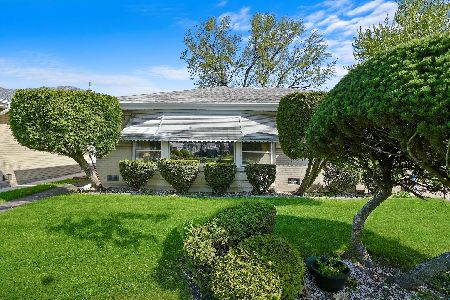7745 Churchill Street, Morton Grove, Illinois 60053
$360,000
|
Sold
|
|
| Status: | Closed |
| Sqft: | 1,508 |
| Cost/Sqft: | $252 |
| Beds: | 3 |
| Baths: | 3 |
| Year Built: | 1960 |
| Property Taxes: | $2,115 |
| Days On Market: | 2653 |
| Lot Size: | 0,19 |
Description
Expect to be impressed by the size and value of this well maintained Morton Grove raised ranch. Stunning original hardwood floors throughout main level (hardwood under carpet in beds). Spacious living & dining rooms. Huge kitchen layout, ready for your ideas/upgrades. Master suite plus 2beds/1bath on main level. Large basement with family room, bar, office, powder room and laundry room. Extra large 2-car garage with driveway. Lush backyard with shed. Newer windows, roof, furnace. Great location - close to shops, grocery, conveniences, expressways, restaurants and more. *SOLD AS-IS. 100% TAX PRORATION*
Property Specifics
| Single Family | |
| — | |
| — | |
| 1960 | |
| Full | |
| — | |
| No | |
| 0.19 |
| Cook | |
| — | |
| 0 / Not Applicable | |
| None | |
| Lake Michigan,Public | |
| Public Sewer | |
| 10121356 | |
| 09133160080000 |
Property History
| DATE: | EVENT: | PRICE: | SOURCE: |
|---|---|---|---|
| 3 Dec, 2018 | Sold | $360,000 | MRED MLS |
| 6 Nov, 2018 | Under contract | $380,000 | MRED MLS |
| 25 Oct, 2018 | Listed for sale | $380,000 | MRED MLS |
Room Specifics
Total Bedrooms: 3
Bedrooms Above Ground: 3
Bedrooms Below Ground: 0
Dimensions: —
Floor Type: Carpet
Dimensions: —
Floor Type: Carpet
Full Bathrooms: 3
Bathroom Amenities: —
Bathroom in Basement: 1
Rooms: Office
Basement Description: Finished
Other Specifics
| 2 | |
| — | |
| Concrete | |
| — | |
| — | |
| 67X113 | |
| — | |
| Full | |
| Hardwood Floors, First Floor Bedroom, First Floor Full Bath | |
| Refrigerator, Washer, Dryer, Cooktop, Built-In Oven | |
| Not in DB | |
| — | |
| — | |
| — | |
| — |
Tax History
| Year | Property Taxes |
|---|---|
| 2018 | $2,115 |
Contact Agent
Nearby Similar Homes
Nearby Sold Comparables
Contact Agent
Listing Provided By
United Real Estate-Chicago

