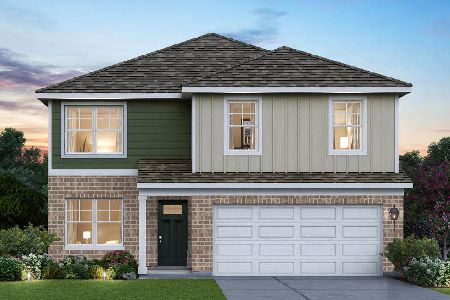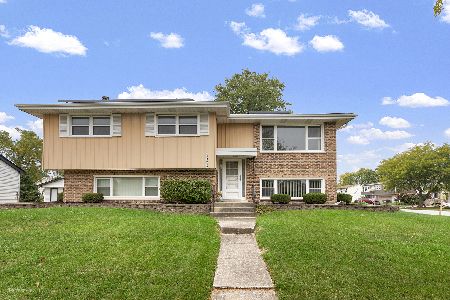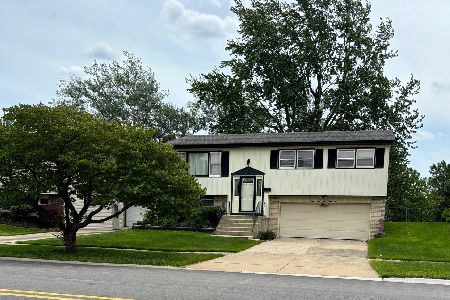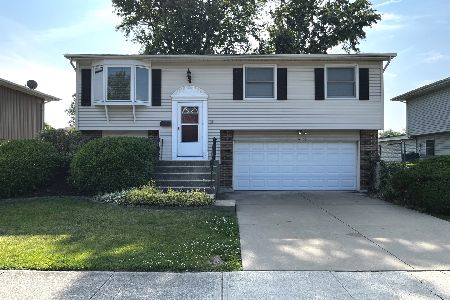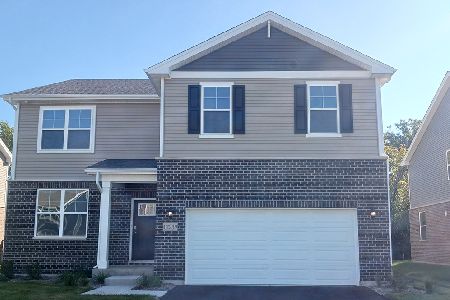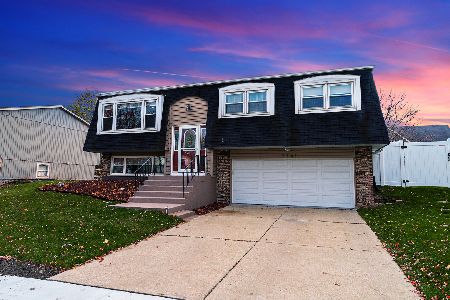7747 166th Street, Tinley Park, Illinois 60477
$345,000
|
Sold
|
|
| Status: | Closed |
| Sqft: | 1,900 |
| Cost/Sqft: | $182 |
| Beds: | 4 |
| Baths: | 2 |
| Year Built: | 1972 |
| Property Taxes: | $4,427 |
| Days On Market: | 661 |
| Lot Size: | 0,00 |
Description
Discover the perfect blend of comfort and style in this charming raised ranch home nestled in the sought-after community of Tinley Park. Boasting three bedrooms, two bathrooms, and a host of modern amenities, this residence is ready to welcome you home. As you step inside, you are greeted by a sense of warmth and sophistication. The lower level boasts a spacious family room adorned with a cozy fireplace and stunning marble-look epoxy flooring. This space provides the perfect backdrop for gatherings with family and friends, creating lasting memories. The kitchen is a culinary delight, featuring newer stainless steel appliances that effortlessly complement the adjacent dining area. Whether you're hosting a casual meal or a festive dinner party, this well-designed space caters to both function and style. An additional den on the lower level offers flexibility, serving as a fourth bedroom or an ideal space for a home office or recreation room. This thoughtful layout ensures that every square foot of the home is maximized for your comfort and convenience. The bathrooms underwent a stylish remodel in 2020, showcasing contemporary finishes and thoughtful design elements. Retreat to these spa-like spaces to unwind and rejuvenate. Key infrastructure upgrades in 2020 include a new water heater, adding not just comfort but also efficiency to your daily life. In 2021, the exterior received a facelift with a new roof, vinyl siding, and a welcoming front porch, enhancing the home's curb appeal and durability. This Tinley Park gem is not just a house; it's a place to call home. Schedule a showing today and seize the opportunity to make this meticulously maintained and upgraded property yours. Your dream home awaits!
Property Specifics
| Single Family | |
| — | |
| — | |
| 1972 | |
| — | |
| — | |
| No | |
| — |
| Cook | |
| — | |
| — / Not Applicable | |
| — | |
| — | |
| — | |
| 11991376 | |
| 27243150040000 |
Nearby Schools
| NAME: | DISTRICT: | DISTANCE: | |
|---|---|---|---|
|
Grade School
Helen Keller Elementary School |
140 | — | |
|
Middle School
Virgil I Grissom Middle School |
140 | Not in DB | |
|
High School
Victor J Andrew High School |
230 | Not in DB | |
Property History
| DATE: | EVENT: | PRICE: | SOURCE: |
|---|---|---|---|
| 14 Oct, 2016 | Sold | $199,900 | MRED MLS |
| 7 Sep, 2016 | Under contract | $199,900 | MRED MLS |
| — | Last price change | $209,900 | MRED MLS |
| 18 May, 2016 | Listed for sale | $209,900 | MRED MLS |
| 25 Mar, 2024 | Sold | $345,000 | MRED MLS |
| 1 Mar, 2024 | Under contract | $345,000 | MRED MLS |
| 27 Feb, 2024 | Listed for sale | $345,000 | MRED MLS |
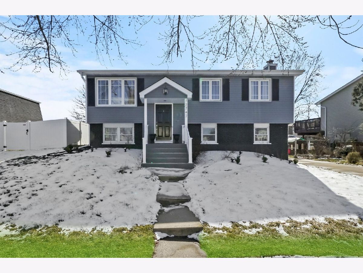
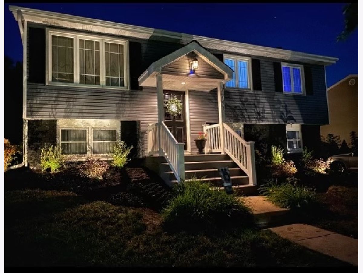
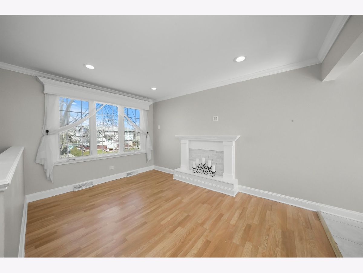
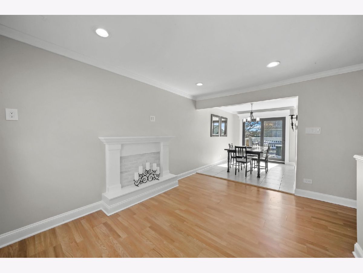
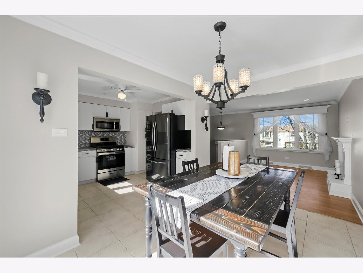
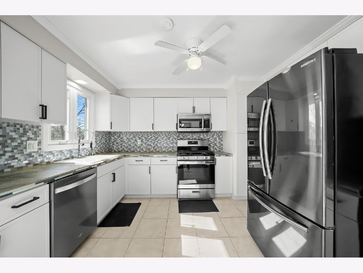
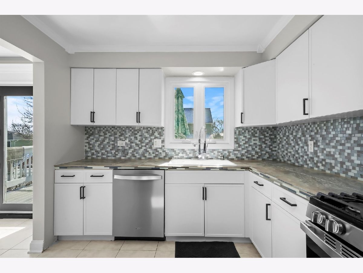
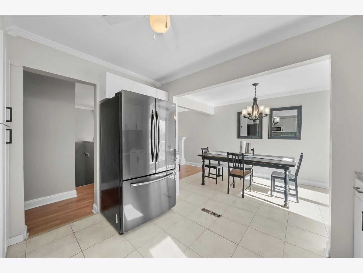
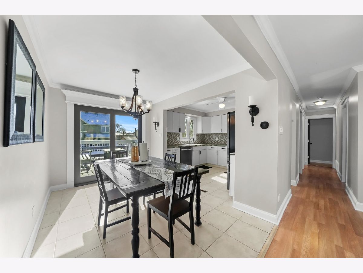
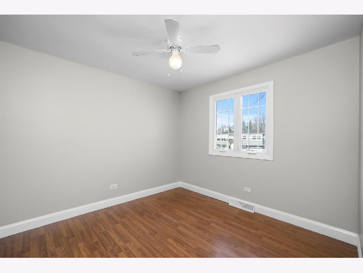
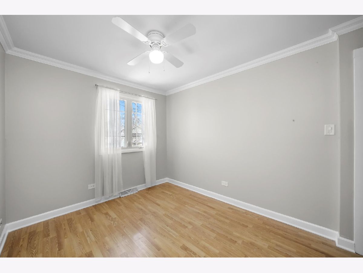
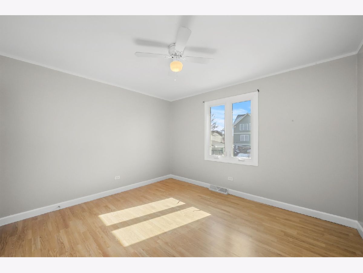
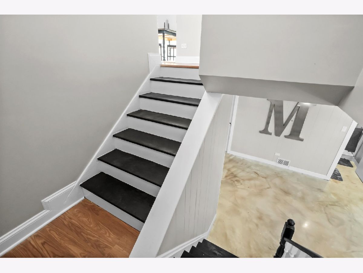
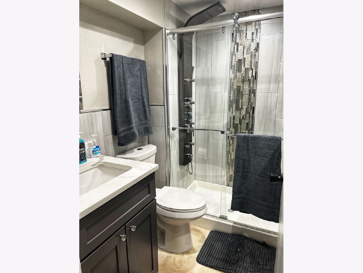
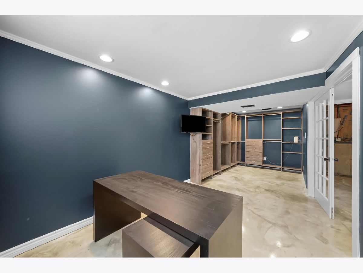
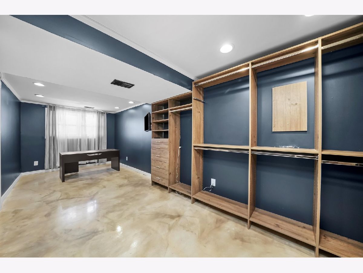
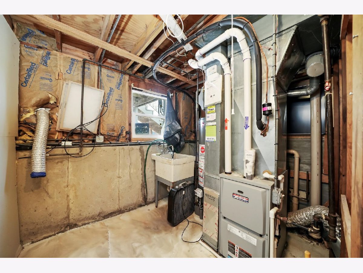
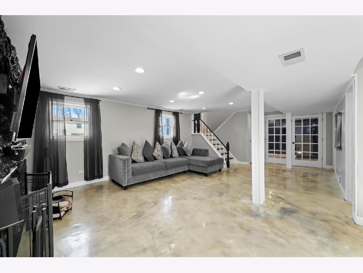
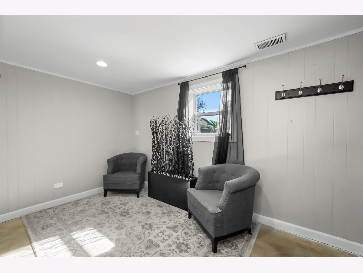
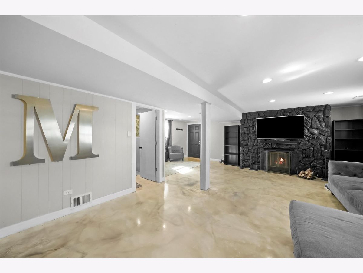
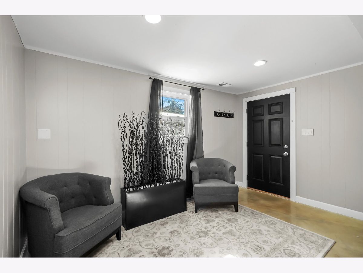
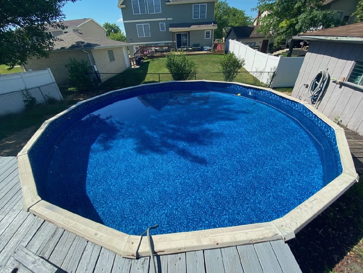
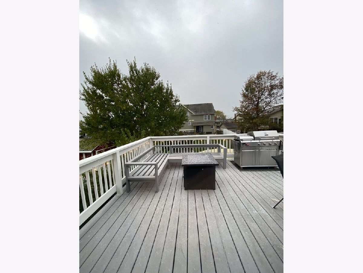
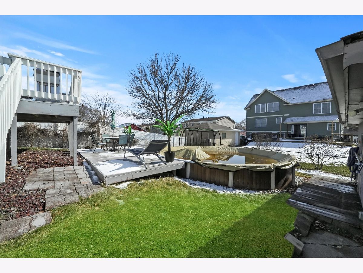
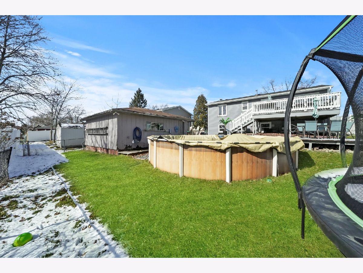
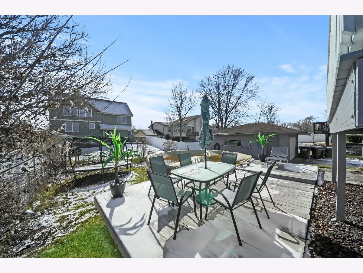
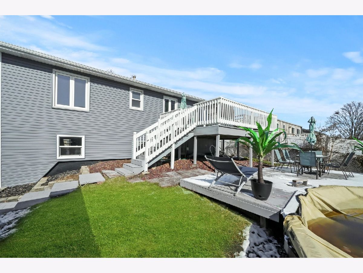
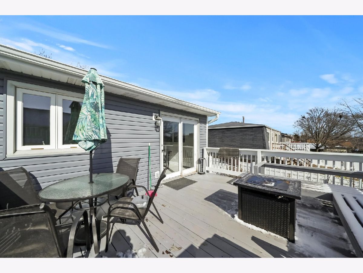
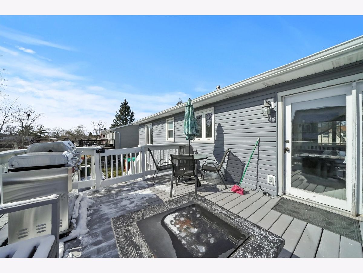
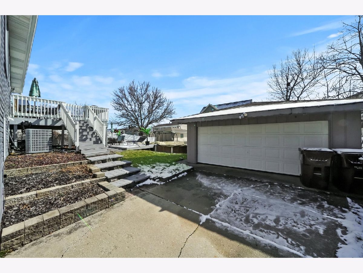
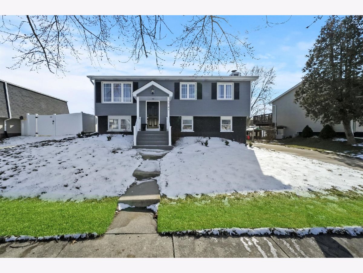
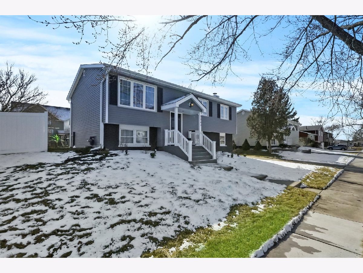
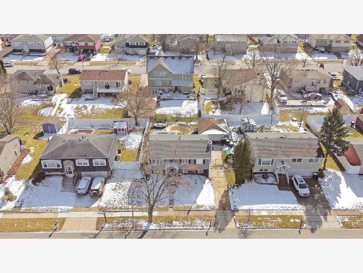
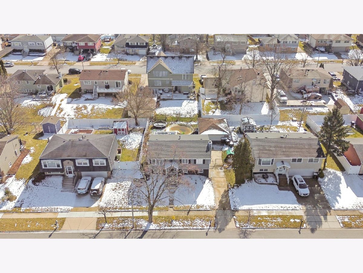
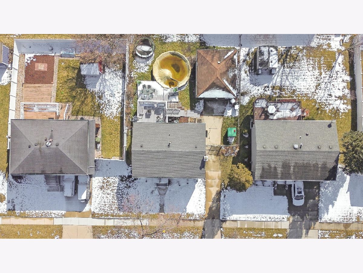
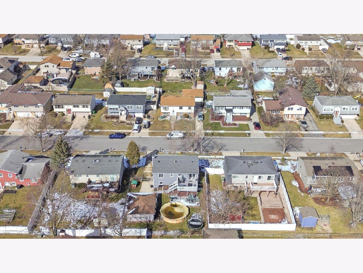
Room Specifics
Total Bedrooms: 4
Bedrooms Above Ground: 4
Bedrooms Below Ground: 0
Dimensions: —
Floor Type: —
Dimensions: —
Floor Type: —
Dimensions: —
Floor Type: —
Full Bathrooms: 2
Bathroom Amenities: —
Bathroom in Basement: 0
Rooms: —
Basement Description: None
Other Specifics
| 2 | |
| — | |
| — | |
| — | |
| — | |
| 6825 | |
| — | |
| — | |
| — | |
| — | |
| Not in DB | |
| — | |
| — | |
| — | |
| — |
Tax History
| Year | Property Taxes |
|---|---|
| 2016 | $3,658 |
| 2024 | $4,427 |
Contact Agent
Nearby Similar Homes
Nearby Sold Comparables
Contact Agent
Listing Provided By
Kale Realty

