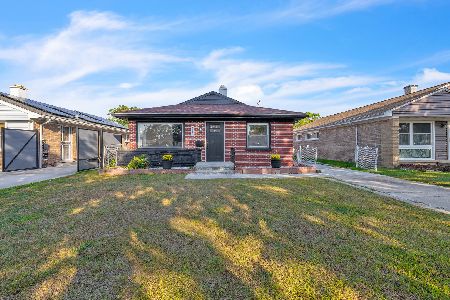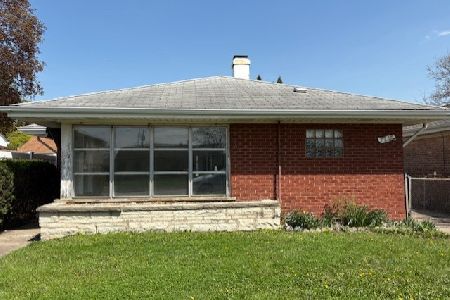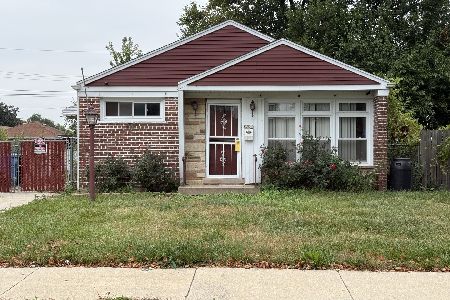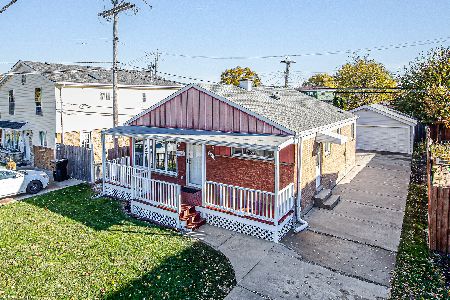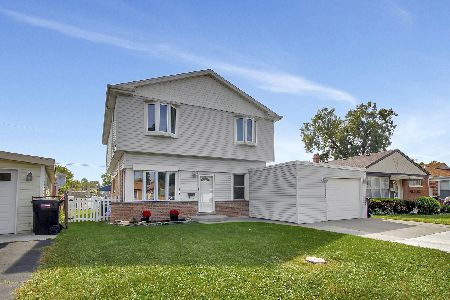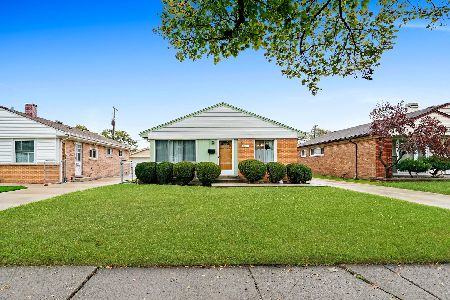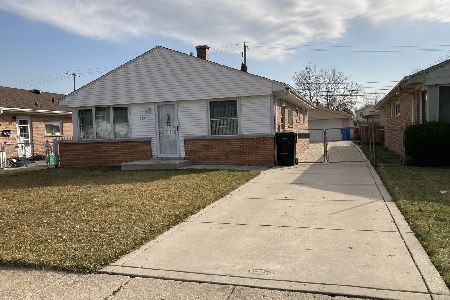7747 Kenton Avenue, Ashburn, Chicago, Illinois 60652
$169,000
|
Sold
|
|
| Status: | Closed |
| Sqft: | 1,040 |
| Cost/Sqft: | $163 |
| Beds: | 3 |
| Baths: | 1 |
| Year Built: | 1952 |
| Property Taxes: | $2,519 |
| Days On Market: | 2634 |
| Lot Size: | 0,13 |
Description
Beautiful 3 bedroom ranch with side drive and detached 2 car garage. Home features remodeled full bathroom with new vanity, countertop, & faucets. Remodeled kitchen with plenty of cabinet space. Stainless steel appliances included.*New furnace*New A/C *New Roof*New cemented side drive* New sewer system* Newer siding on garage with attached shed. Hardwood floors. Vinyl windows. Custom built closet to fit washer & dryer. Professionally landscape .Close to shopping centers , restaurants, parks ,Richard Daley College, ford city mall and theatre.
Property Specifics
| Single Family | |
| — | |
| Ranch | |
| 1952 | |
| None | |
| — | |
| No | |
| 0.13 |
| Cook | |
| — | |
| 0 / Not Applicable | |
| None | |
| Public | |
| Public Sewer | |
| 10099672 | |
| 19273190620000 |
Property History
| DATE: | EVENT: | PRICE: | SOURCE: |
|---|---|---|---|
| 30 Nov, 2018 | Sold | $169,000 | MRED MLS |
| 9 Oct, 2018 | Under contract | $169,900 | MRED MLS |
| 1 Oct, 2018 | Listed for sale | $169,900 | MRED MLS |
Room Specifics
Total Bedrooms: 3
Bedrooms Above Ground: 3
Bedrooms Below Ground: 0
Dimensions: —
Floor Type: Wood Laminate
Dimensions: —
Floor Type: Wood Laminate
Full Bathrooms: 1
Bathroom Amenities: —
Bathroom in Basement: 0
Rooms: No additional rooms
Basement Description: Crawl
Other Specifics
| 2 | |
| Brick/Mortar | |
| Concrete | |
| — | |
| — | |
| 42 X 130 | |
| — | |
| None | |
| Wood Laminate Floors, First Floor Laundry | |
| Range, Microwave, Dishwasher, Refrigerator, Washer, Dryer | |
| Not in DB | |
| — | |
| — | |
| — | |
| — |
Tax History
| Year | Property Taxes |
|---|---|
| 2018 | $2,519 |
Contact Agent
Nearby Similar Homes
Nearby Sold Comparables
Contact Agent
Listing Provided By
RE/MAX Premier

