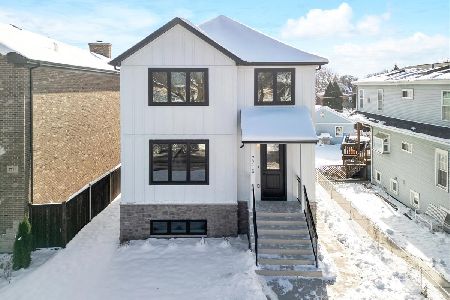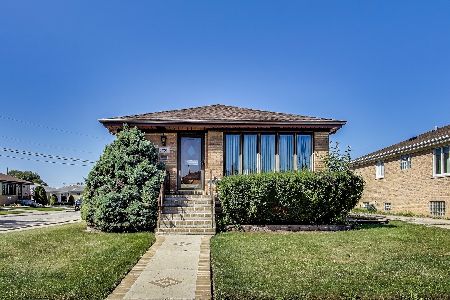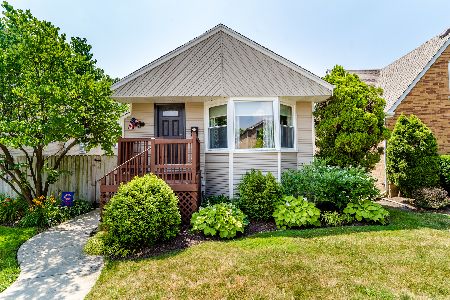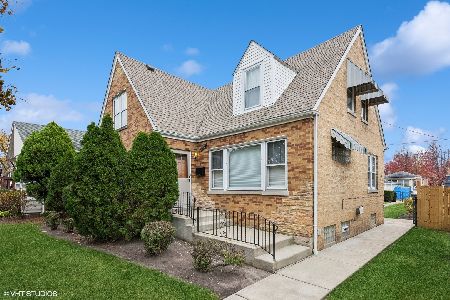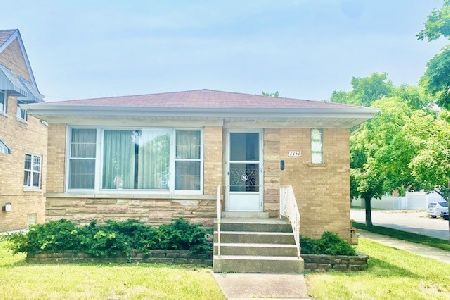7747 Rascher Avenue, Norwood Park, Chicago, Illinois 60656
$380,000
|
Sold
|
|
| Status: | Closed |
| Sqft: | 2,500 |
| Cost/Sqft: | $154 |
| Beds: | 5 |
| Baths: | 3 |
| Year Built: | 1973 |
| Property Taxes: | $5,156 |
| Days On Market: | 1941 |
| Lot Size: | 0,11 |
Description
Welcome to Oriole Park! This charming 5 bedroom, 3 bath home is one of a kind and sits on a wide lot. Step up to the 2nd level where you will find gleaming hardwood floors, updated lighting, updated cabinetry, granite counters, freshly painted, SS appliances, central heat/air(AC 2018), 3 bedrooms, full bath, and kitchen which opens up to the deck that overlooks the backyard. Main level offers an in law arrangement or can be used for income (1400/month), 2 bedrooms, full bath, living room and sun room. 40x125 lot offers a fresh concrete pad ready for summertime activities, 2 car garage, and nice landscaping. House is located walking distance from the actual Oriole Park and in the top rated Oriole Park/Taft School district. It is also just a few blocks from the Blue Line and highway for quick access to the city and the O'Hare airport. Being sold as-is.
Property Specifics
| Single Family | |
| — | |
| — | |
| 1973 | |
| Full | |
| — | |
| No | |
| 0.11 |
| Cook | |
| — | |
| 0 / Not Applicable | |
| None | |
| Lake Michigan | |
| Public Sewer | |
| 10884135 | |
| 12121110040000 |
Nearby Schools
| NAME: | DISTRICT: | DISTANCE: | |
|---|---|---|---|
|
Grade School
Oriole Park Elementary School |
299 | — | |
|
Middle School
Oriole Park Elementary School |
299 | Not in DB | |
|
High School
Taft High School |
299 | Not in DB | |
Property History
| DATE: | EVENT: | PRICE: | SOURCE: |
|---|---|---|---|
| 29 Aug, 2014 | Sold | $255,000 | MRED MLS |
| 21 Jul, 2014 | Under contract | $264,500 | MRED MLS |
| — | Last price change | $275,000 | MRED MLS |
| 11 Mar, 2014 | Listed for sale | $275,000 | MRED MLS |
| 13 Nov, 2020 | Sold | $380,000 | MRED MLS |
| 9 Oct, 2020 | Under contract | $385,000 | MRED MLS |
| 28 Sep, 2020 | Listed for sale | $385,000 | MRED MLS |
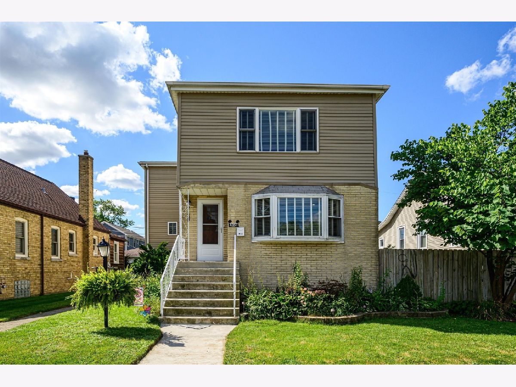
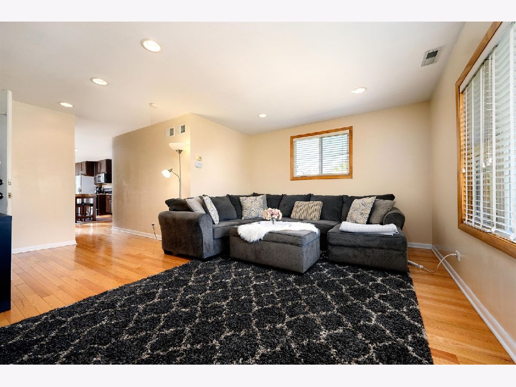
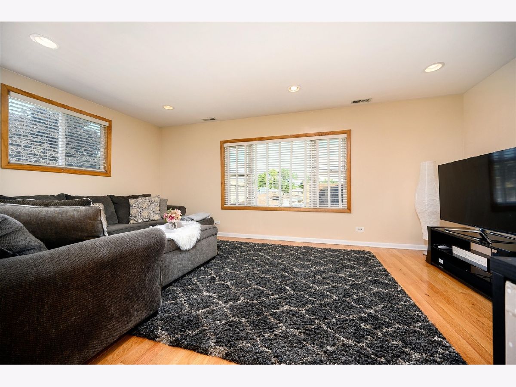
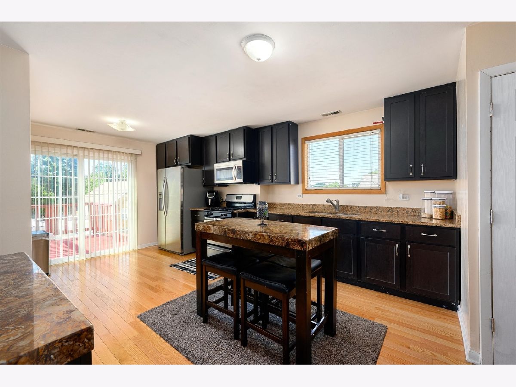
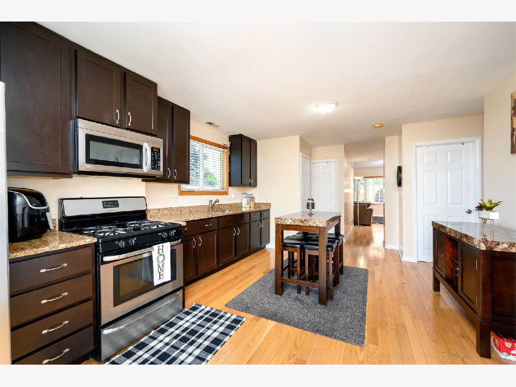
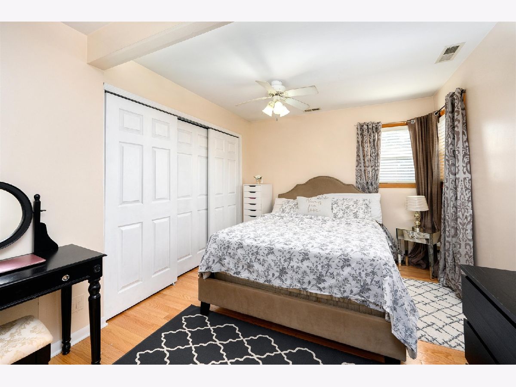
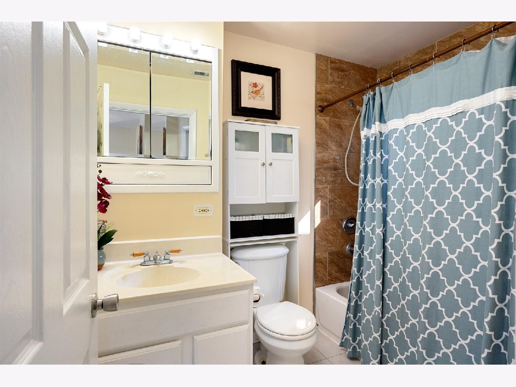
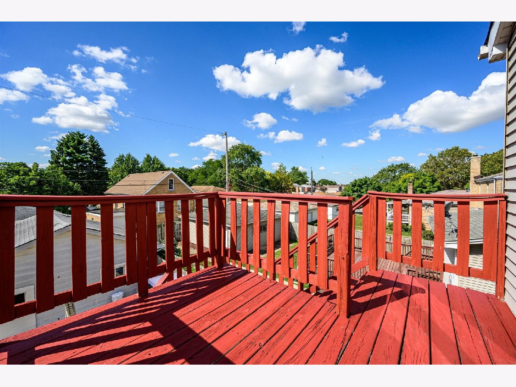
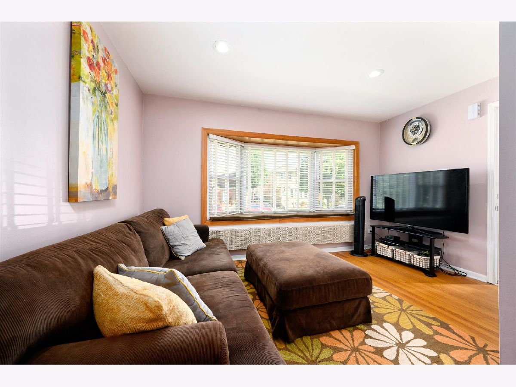
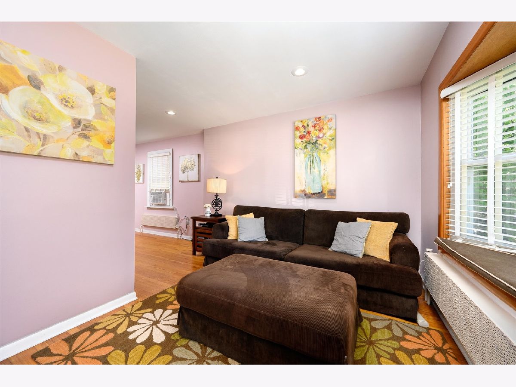
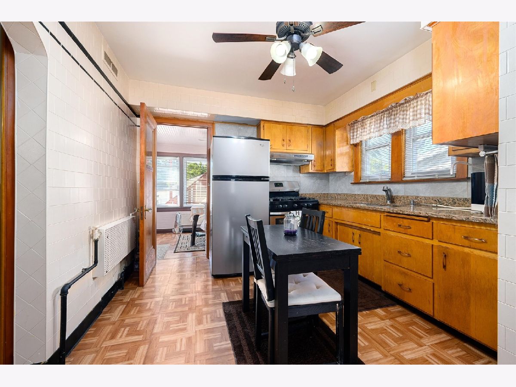
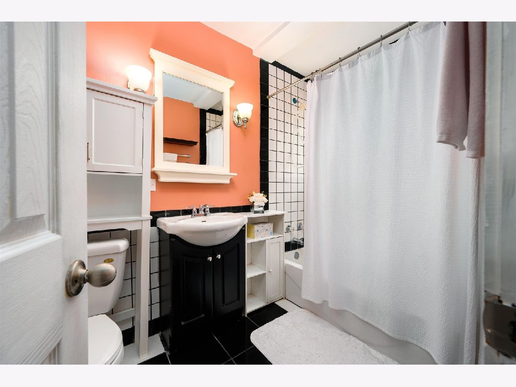
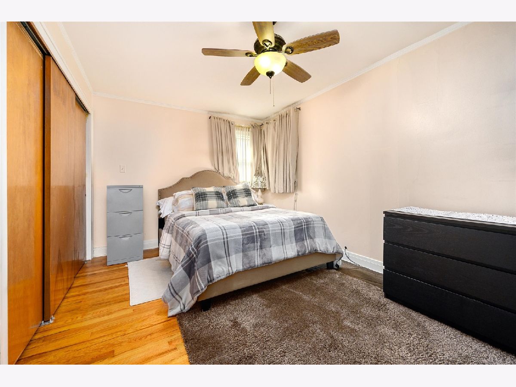
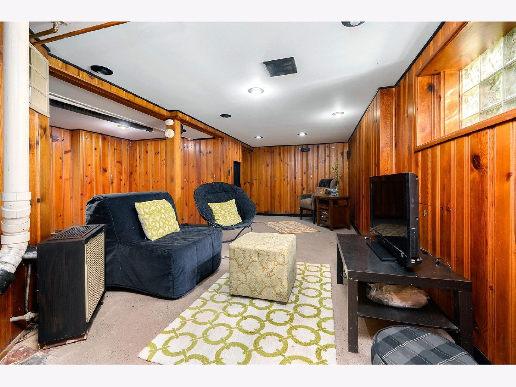
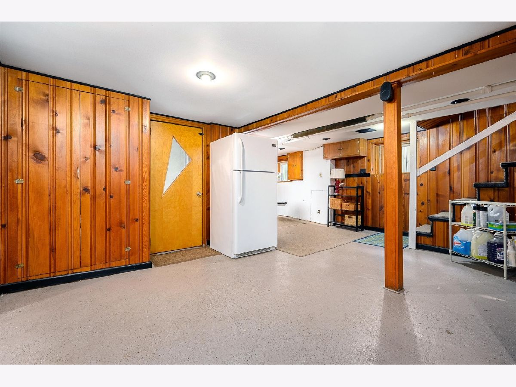
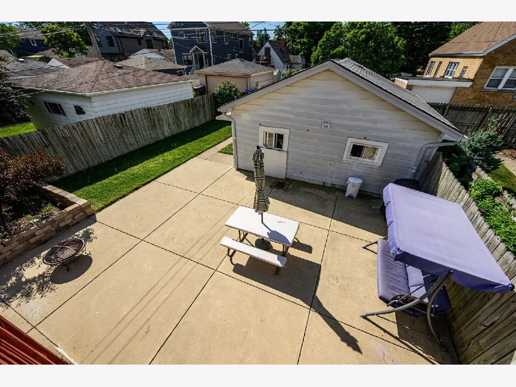
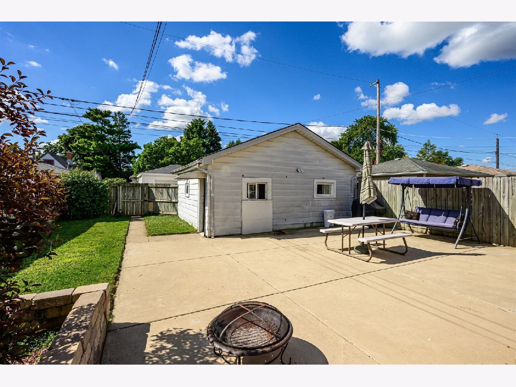
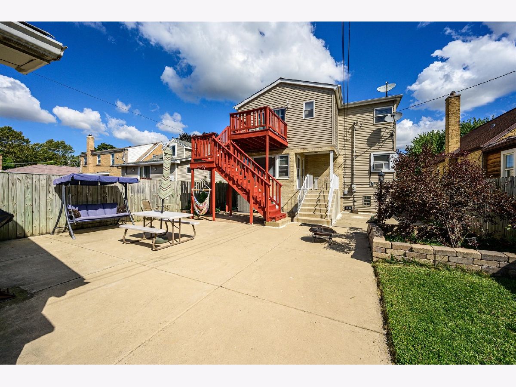
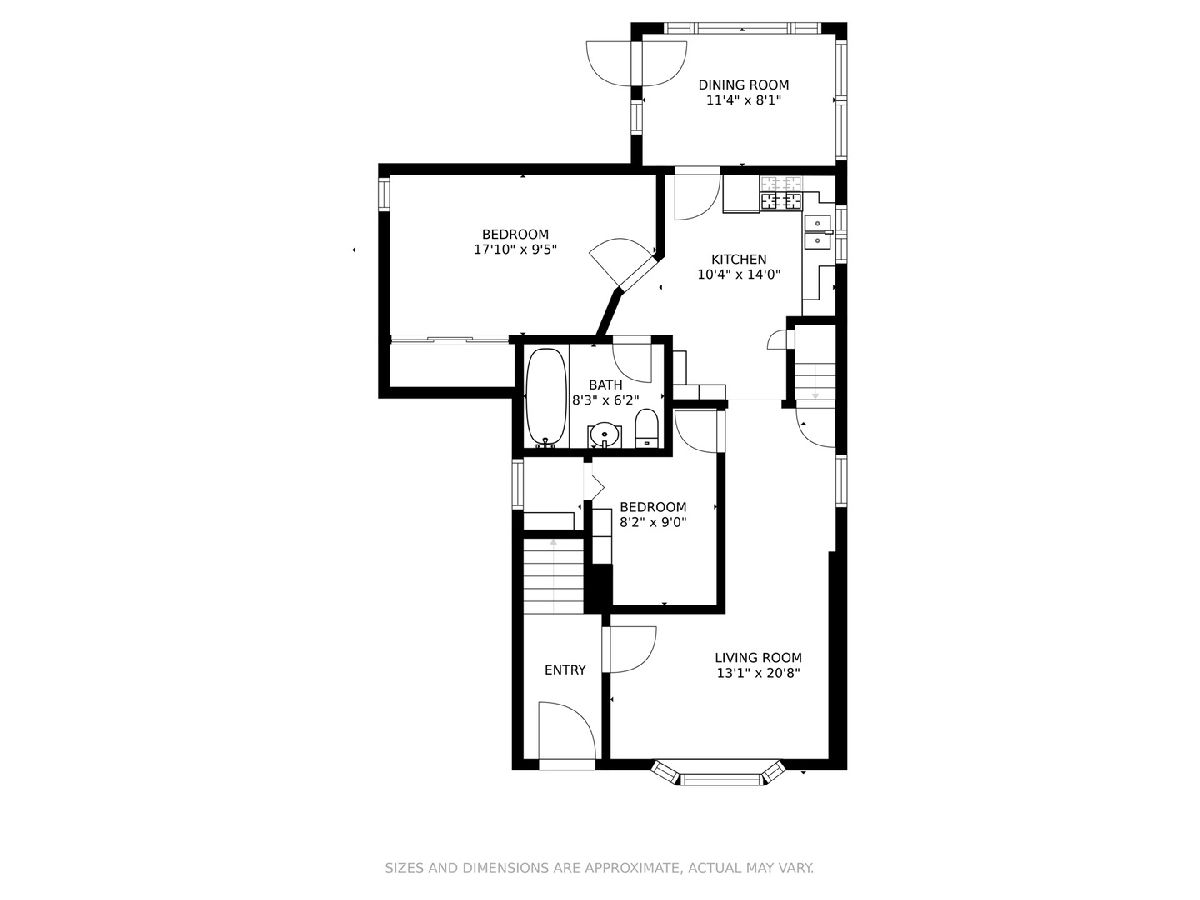
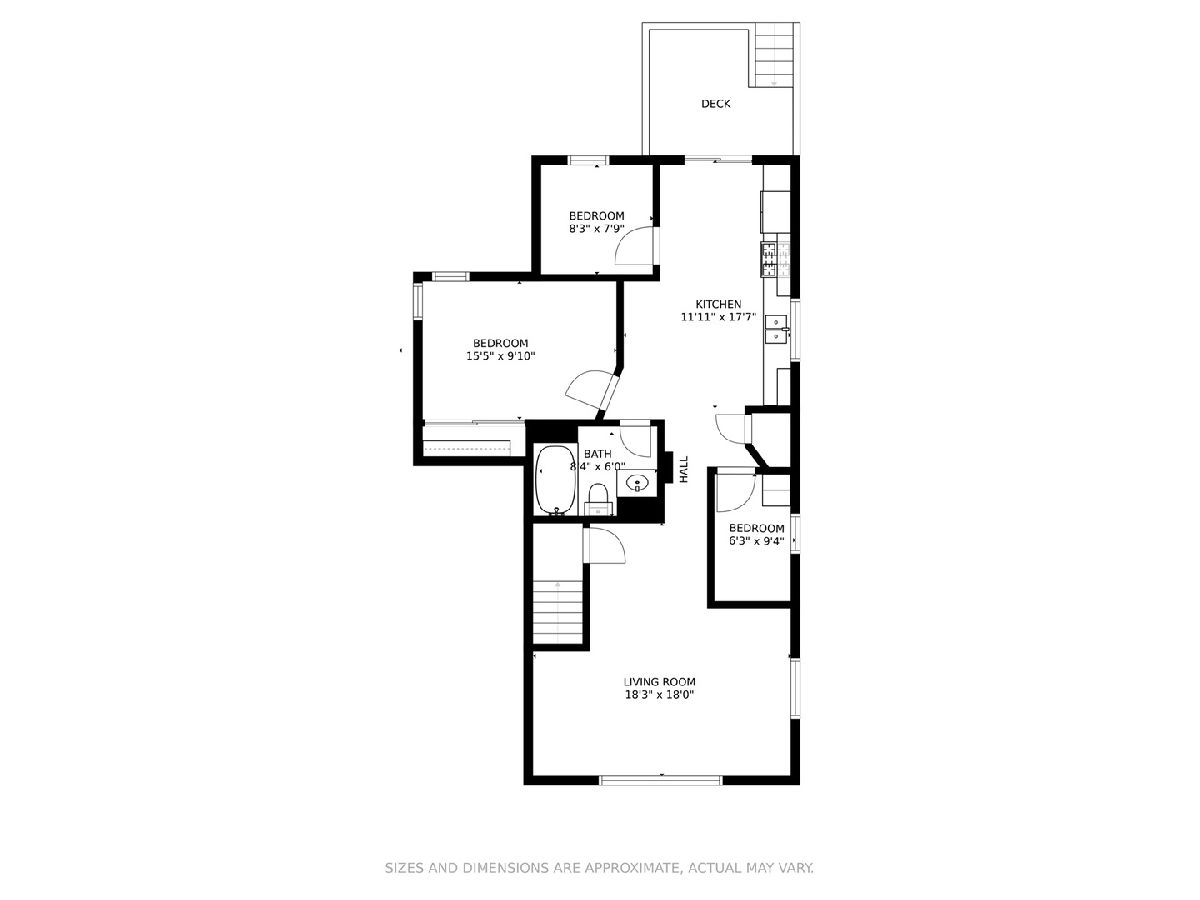
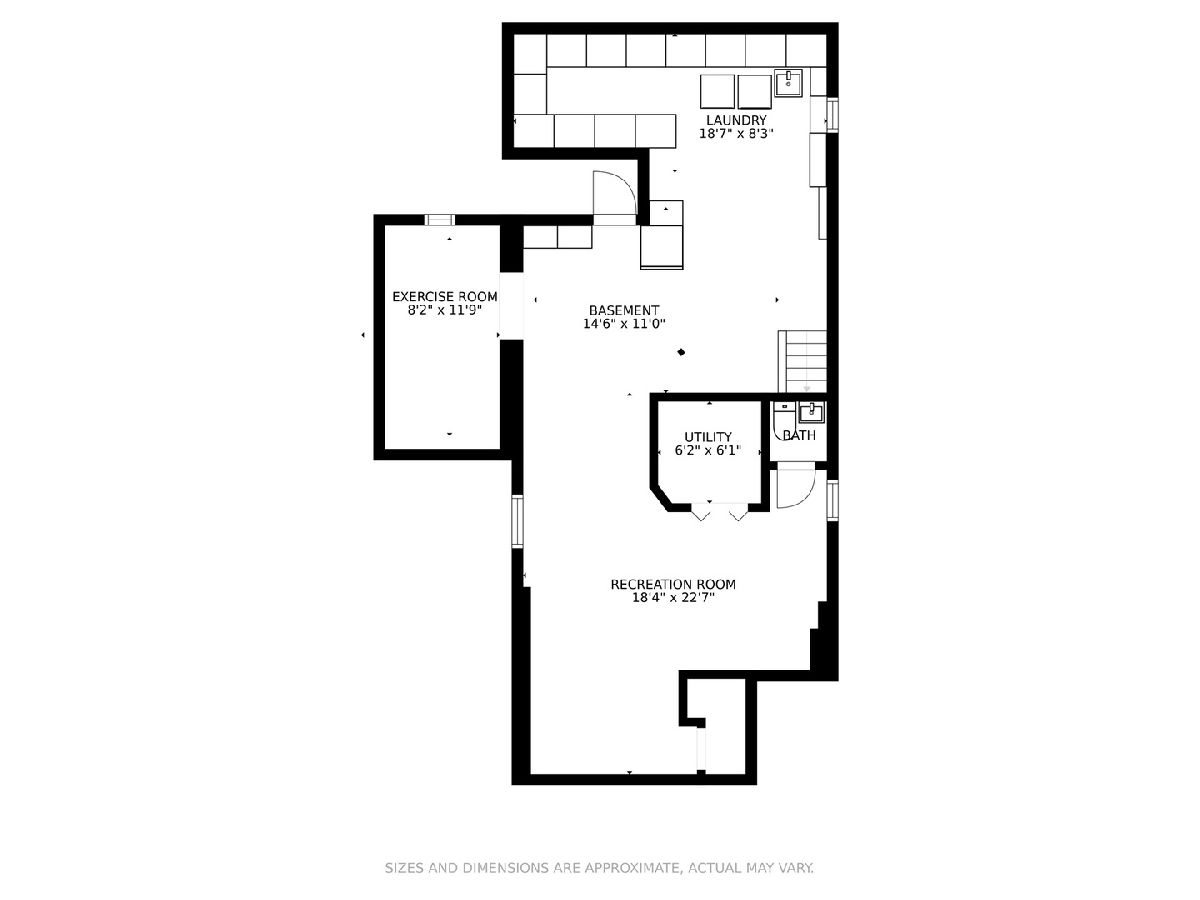
Room Specifics
Total Bedrooms: 5
Bedrooms Above Ground: 5
Bedrooms Below Ground: 0
Dimensions: —
Floor Type: Hardwood
Dimensions: —
Floor Type: Hardwood
Dimensions: —
Floor Type: Hardwood
Dimensions: —
Floor Type: —
Full Bathrooms: 3
Bathroom Amenities: —
Bathroom in Basement: 1
Rooms: Recreation Room,Storage,Utility Room-Lower Level,Kitchen,Bedroom 5,Sun Room
Basement Description: Finished
Other Specifics
| 2 | |
| — | |
| — | |
| Deck | |
| Fenced Yard | |
| 40 X 125 | |
| — | |
| None | |
| — | |
| Range, Microwave, Dishwasher, Refrigerator, Washer, Dryer | |
| Not in DB | |
| — | |
| — | |
| — | |
| — |
Tax History
| Year | Property Taxes |
|---|---|
| 2014 | $5,877 |
| 2020 | $5,156 |
Contact Agent
Nearby Similar Homes
Nearby Sold Comparables
Contact Agent
Listing Provided By
d'aprile properties

