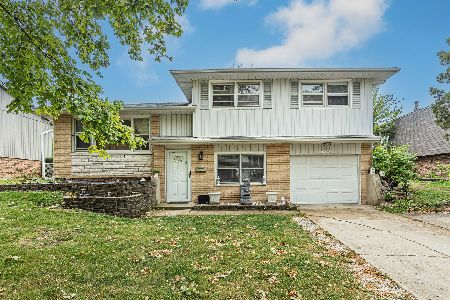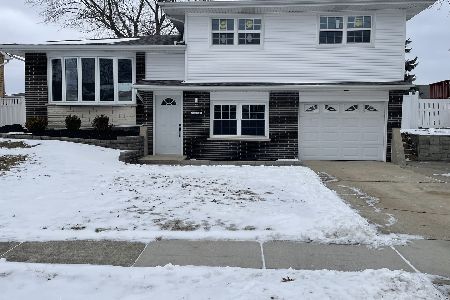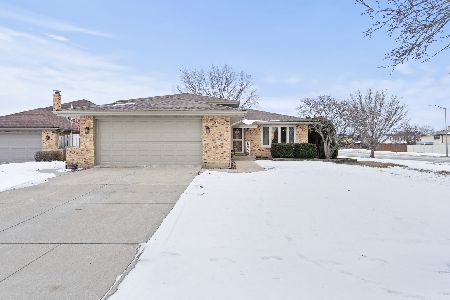7748 163rd Street, Tinley Park, Illinois 60477
$350,000
|
Sold
|
|
| Status: | Closed |
| Sqft: | 1,291 |
| Cost/Sqft: | $255 |
| Beds: | 3 |
| Baths: | 3 |
| Year Built: | 1971 |
| Property Taxes: | $5,914 |
| Days On Market: | 1392 |
| Lot Size: | 0,21 |
Description
This lovingly maintained 5 bed, 2.5 bath raised ranch, situated on a corner lot, offers an abundance of indoor and outdoor living space. The split level foyer leads up to a sun-filled living room, dining room and kitchen - a casual space for family and friends to gather throughout the day. The kitchen features solid wood cabinetry for ample storage space, tiled backsplash, and sliders that open to the raised deck, creating a seamless transition for indoor and outdoor entertaining. Rest and relax in a spacious master bedroom with an ensuite half bathroom and two closets. Two additional good-sized bedrooms and a full hallway bathroom completes the main level of the home. A brand new walkout basement features two spacious bedrooms, which can be used as intended or converted into a home office, exercise room, hobby room etc., a family room for indoor recreation, full bathroom, laundry room and convenient direct access to the backyard and detached garage. Gas and plumbing hookups are present for a potential wet bar/kitchen set up. Enjoy the warmer months from the comforts of your own expansive backyard - fully fenced for privacy. The backyard boasts a newer above ground swimming pool, concrete patio, and playset; surrounded by thoughtful landscaping. Detached 3 car garage. Additional home features include a high-efficiency HVAC system (4 years old) and new insulation. Minutes away from Hellen Keller Elementary School and neighborhood parks; and a short drive to shopping centers, restaurants, entertainment, forest preserves and Tinley Park Metra.
Property Specifics
| Single Family | |
| — | |
| — | |
| 1971 | |
| — | |
| — | |
| No | |
| 0.21 |
| Cook | |
| Brementowne | |
| — / Not Applicable | |
| — | |
| — | |
| — | |
| 11374565 | |
| 27241090180000 |
Nearby Schools
| NAME: | DISTRICT: | DISTANCE: | |
|---|---|---|---|
|
Grade School
Helen Keller Elementary School |
140 | — | |
|
Middle School
Virgil I Grissom Middle School |
140 | Not in DB | |
|
High School
Victor J Andrew High School |
230 | Not in DB | |
Property History
| DATE: | EVENT: | PRICE: | SOURCE: |
|---|---|---|---|
| 3 Jun, 2022 | Sold | $350,000 | MRED MLS |
| 3 May, 2022 | Under contract | $329,000 | MRED MLS |
| 29 Apr, 2022 | Listed for sale | $329,000 | MRED MLS |
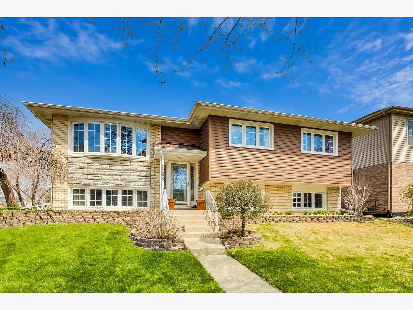
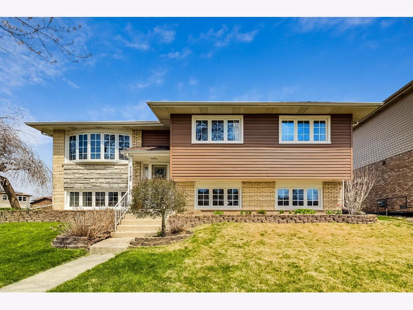
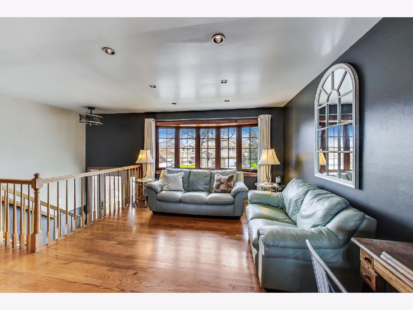
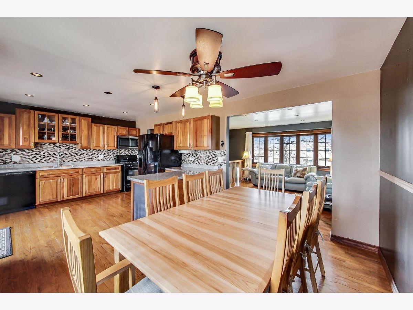
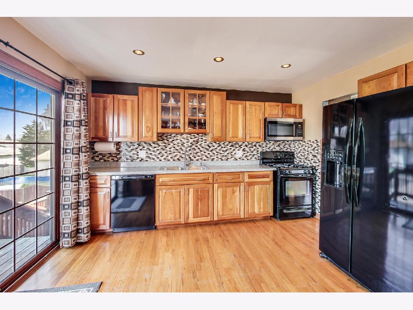
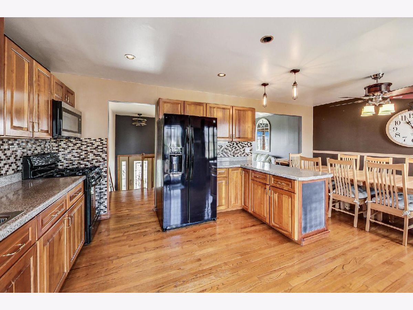
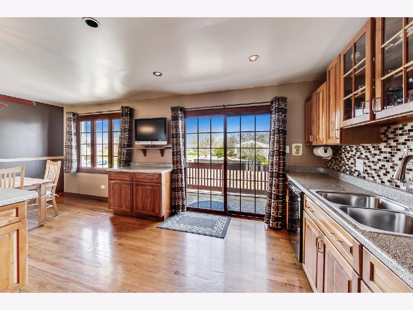
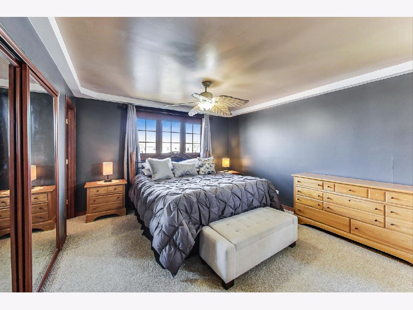
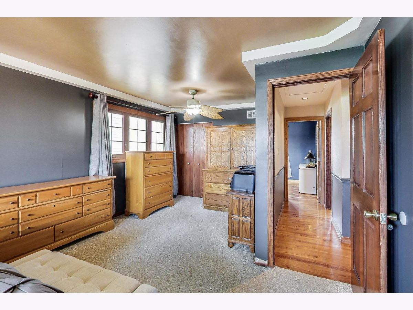
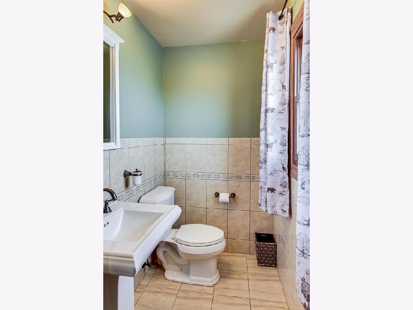
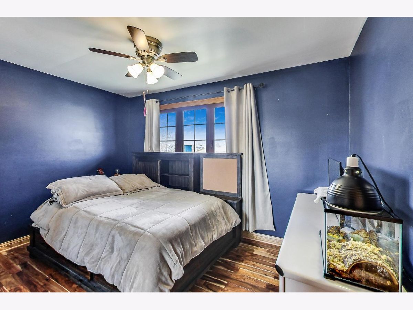
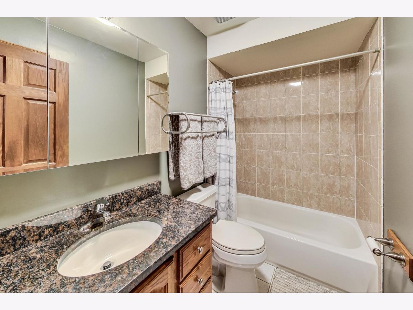
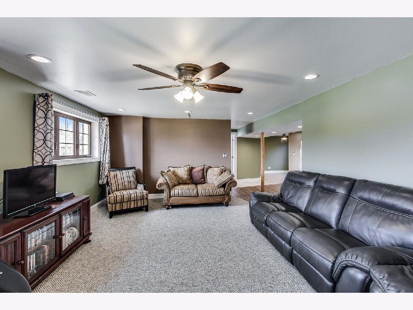
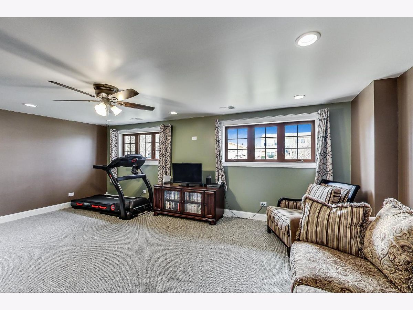
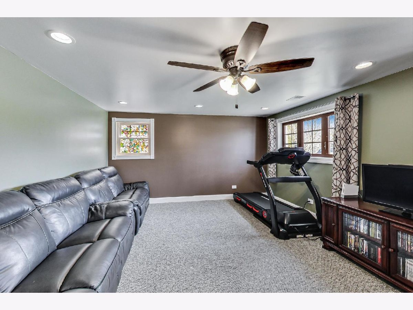
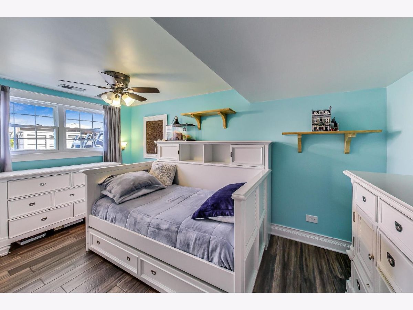
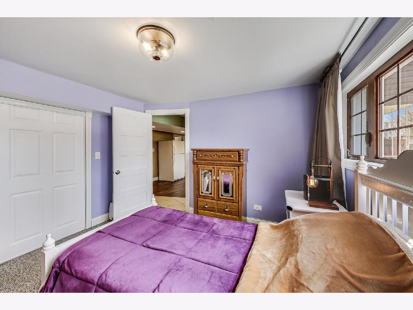
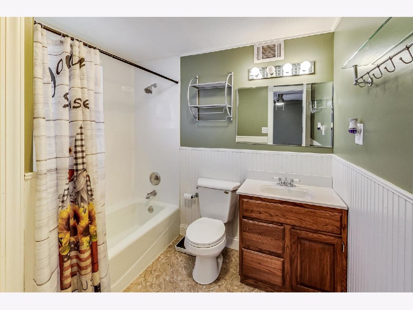
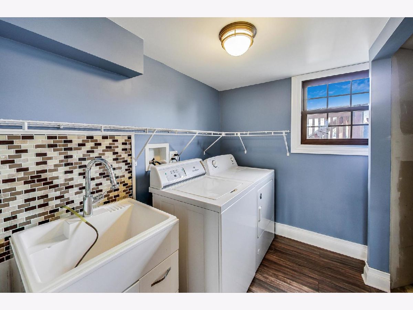
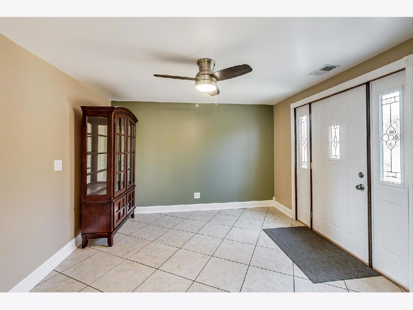
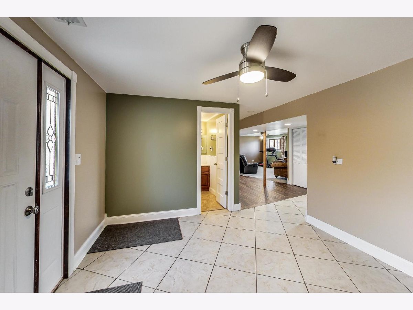
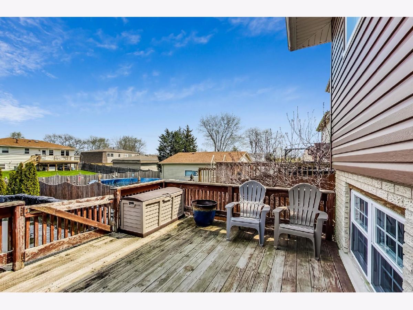
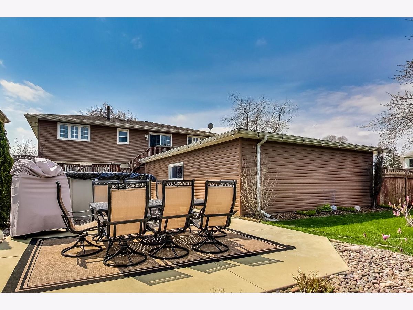
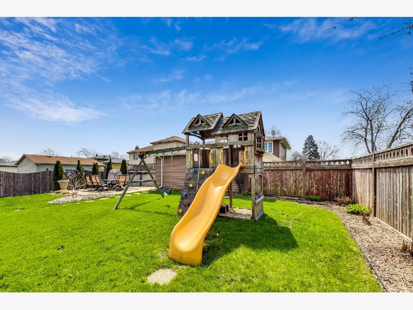
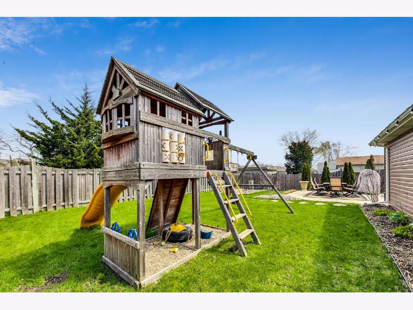
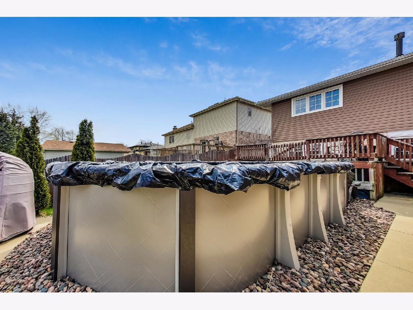
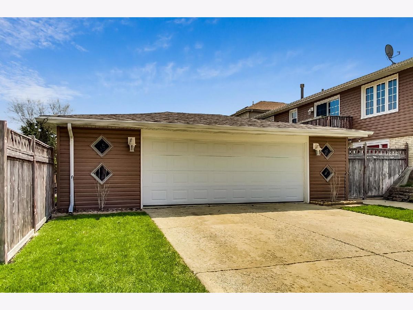
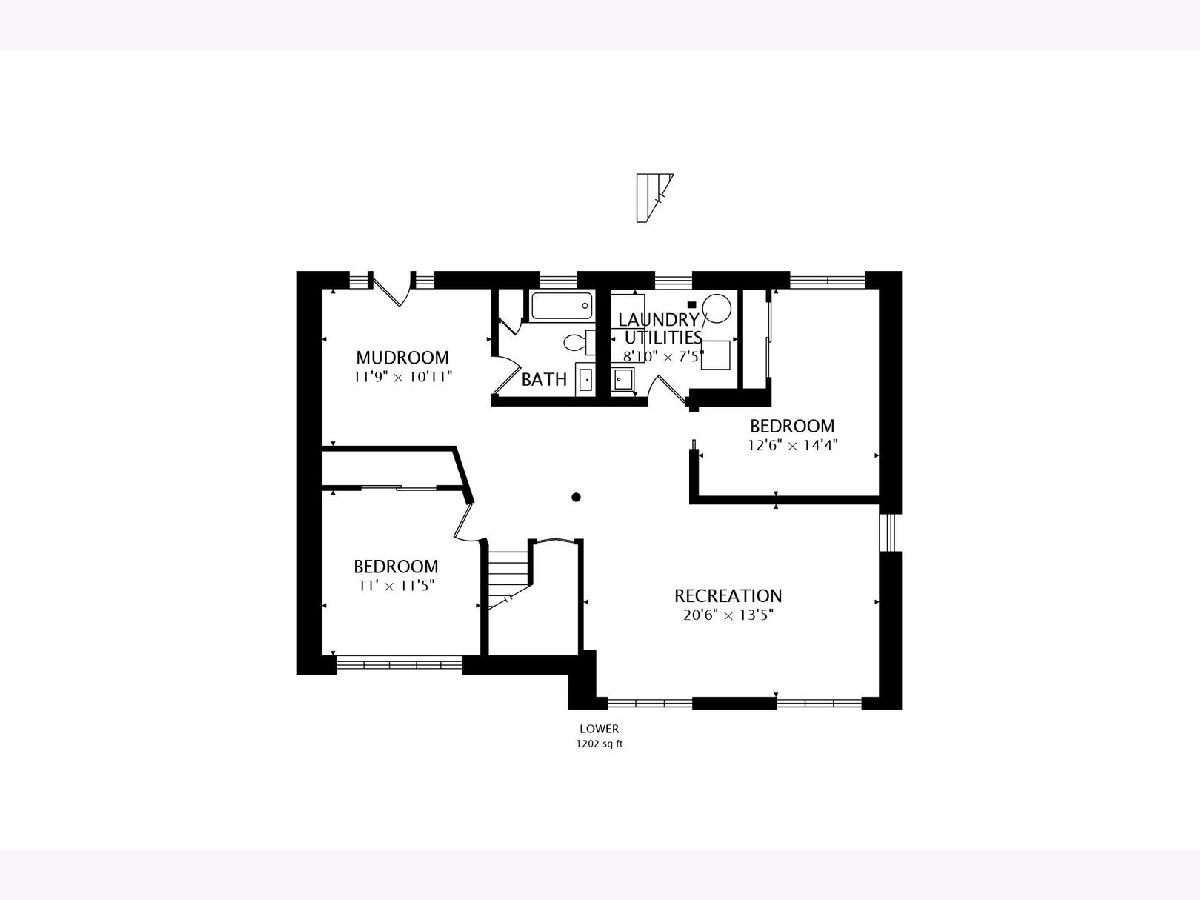
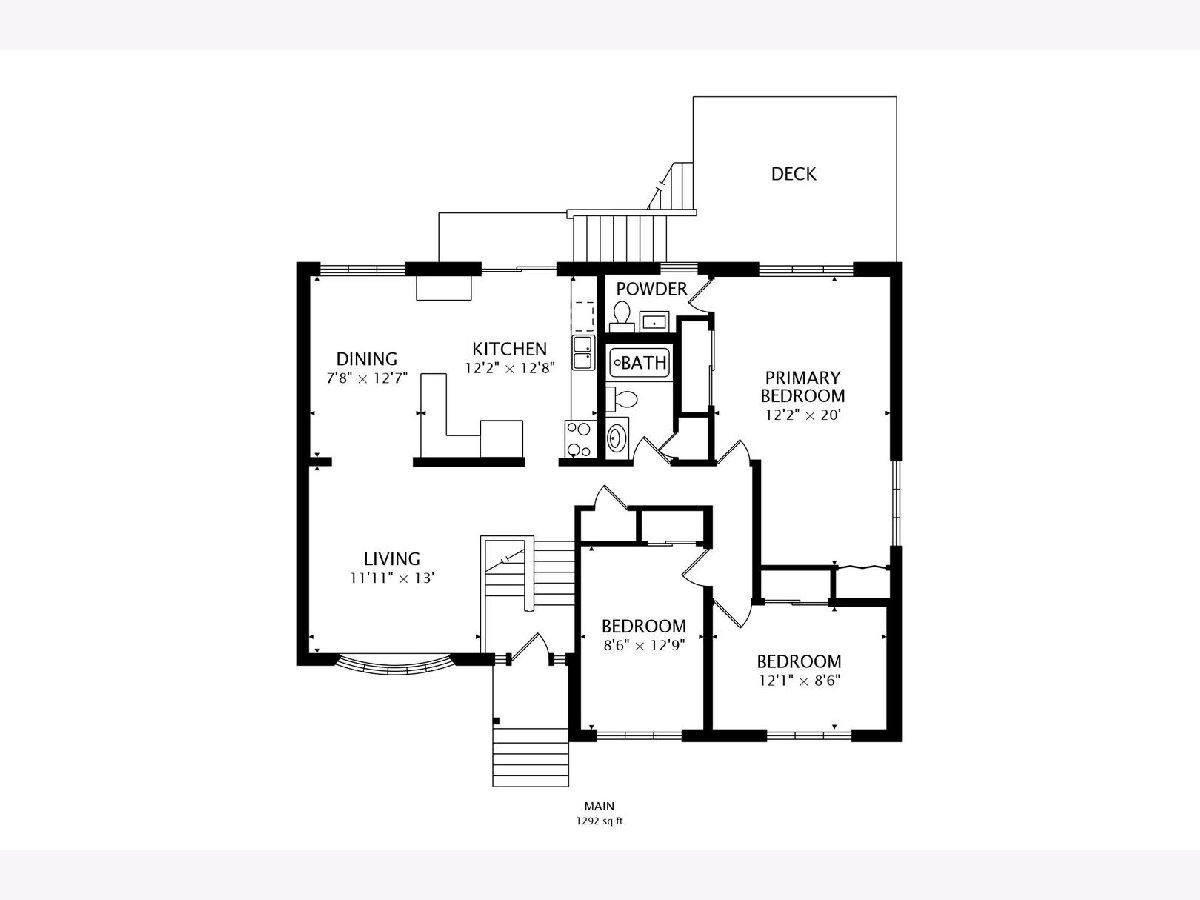
Room Specifics
Total Bedrooms: 5
Bedrooms Above Ground: 3
Bedrooms Below Ground: 2
Dimensions: —
Floor Type: —
Dimensions: —
Floor Type: —
Dimensions: —
Floor Type: —
Dimensions: —
Floor Type: —
Full Bathrooms: 3
Bathroom Amenities: Soaking Tub
Bathroom in Basement: 1
Rooms: —
Basement Description: Finished,Exterior Access,Rec/Family Area,Sleeping Area
Other Specifics
| 3 | |
| — | |
| Concrete | |
| — | |
| — | |
| 71.8X123.2X73.1X123.3 | |
| — | |
| — | |
| — | |
| — | |
| Not in DB | |
| — | |
| — | |
| — | |
| — |
Tax History
| Year | Property Taxes |
|---|---|
| 2022 | $5,914 |
Contact Agent
Nearby Similar Homes
Nearby Sold Comparables
Contact Agent
Listing Provided By
Keller Williams Inspire

