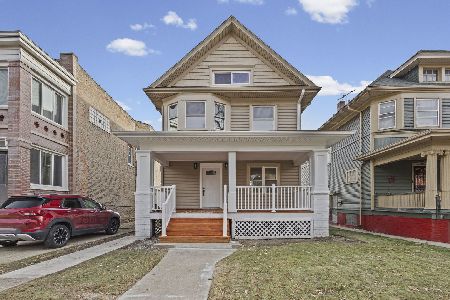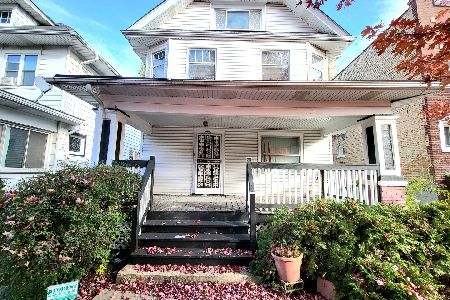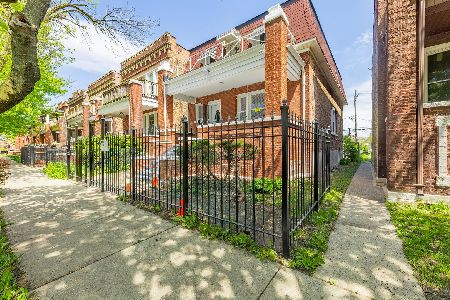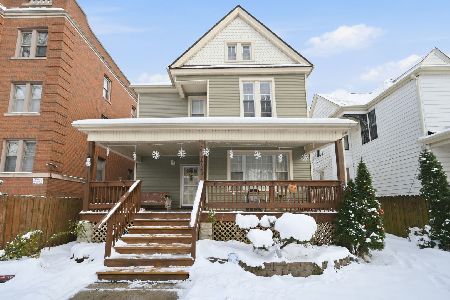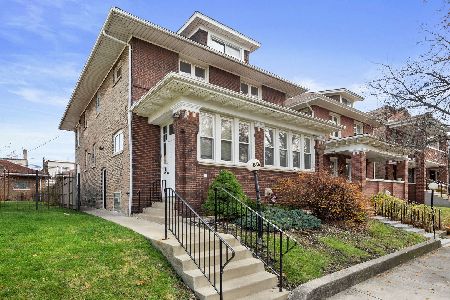7749 Green Street, Auburn Gresham, Chicago, Illinois 60620
$140,000
|
Sold
|
|
| Status: | Closed |
| Sqft: | 2,420 |
| Cost/Sqft: | $58 |
| Beds: | 5 |
| Baths: | 4 |
| Year Built: | 1978 |
| Property Taxes: | $3,770 |
| Days On Market: | 376 |
| Lot Size: | 0,11 |
Description
Open the door to this delightful Multi level Auburn House waiting for your loving touch to make it your dream home. This property features high ceilings with 5 Bedrooms, 3 1/2 baths with separate- living and dining rooms with an abundance of natural light. Open kitchen concept with lots of cabinets. This home presents an excellent opportunity for investors or buyers looking for a project. While the property requires updates and work, it boasts great potential. In addition to the main living areas, the basement offers extra space that can be utilized as a den, office, or even a small bedroom, making it a versatile feature for additional living space. Located in a desirable neighborhood with easy access to local amenities, this home features a spacious living area, good-sized bedrooms, and a flexible floor plan. With the right updates, this property could be transformed into a fantastic home. The coach house can be used as a rental or separate living space for family member. The large Master bedroom has an on-suite and bonus room. The home is within walking distance to the METRA Brainerd Station and Chicago Public Library, short drive to expressway 90/94, and retail malls. Property being sold AS-IS.
Property Specifics
| Single Family | |
| — | |
| — | |
| 1978 | |
| — | |
| — | |
| No | |
| 0.11 |
| Cook | |
| — | |
| 0 / Not Applicable | |
| — | |
| — | |
| — | |
| 12267143 | |
| 20294230130000 |
Property History
| DATE: | EVENT: | PRICE: | SOURCE: |
|---|---|---|---|
| 22 May, 2009 | Sold | $14,000 | MRED MLS |
| 18 Feb, 2009 | Under contract | $17,900 | MRED MLS |
| — | Last price change | $19,900 | MRED MLS |
| 30 Sep, 2008 | Listed for sale | $38,900 | MRED MLS |
| 8 Aug, 2025 | Sold | $140,000 | MRED MLS |
| 11 Jun, 2025 | Under contract | $140,000 | MRED MLS |
| — | Last price change | $195,800 | MRED MLS |
| 9 Jan, 2025 | Listed for sale | $250,000 | MRED MLS |
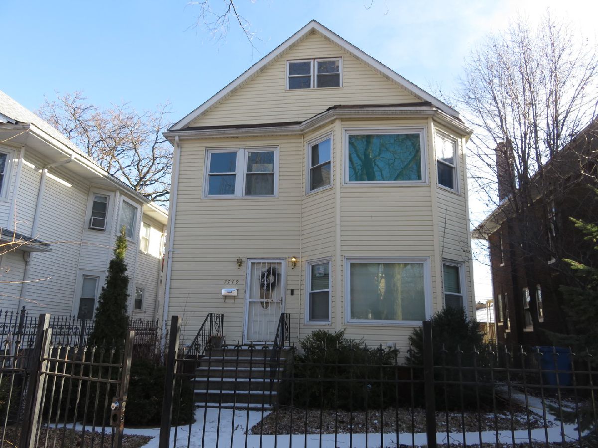
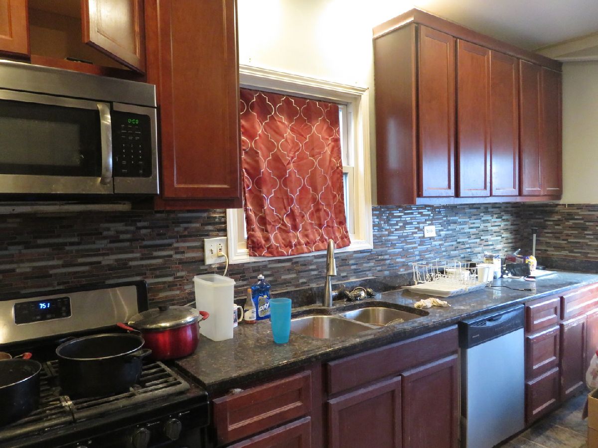
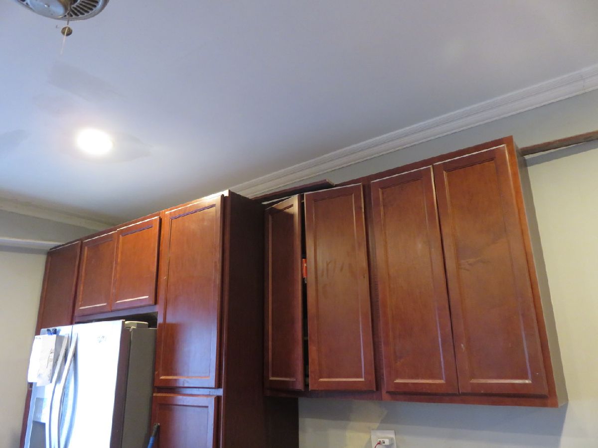
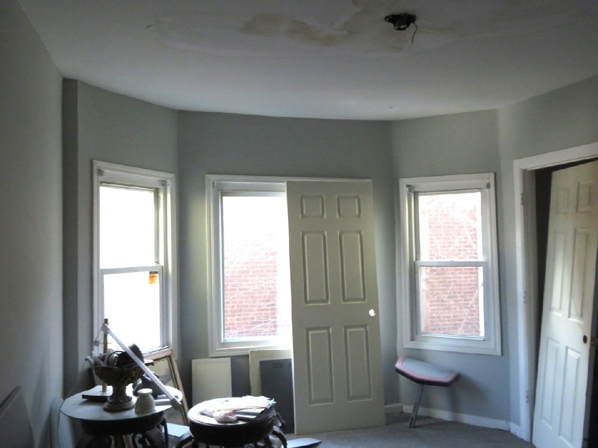
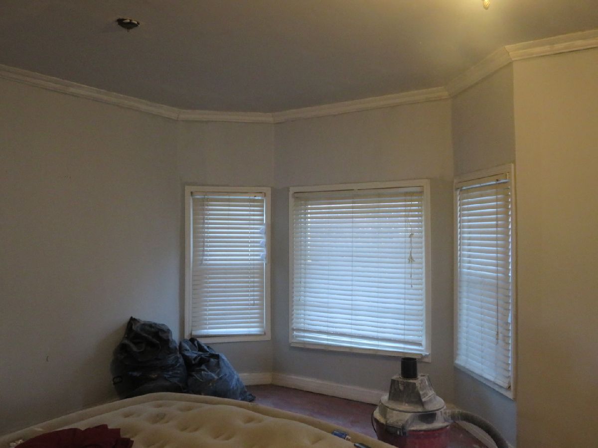
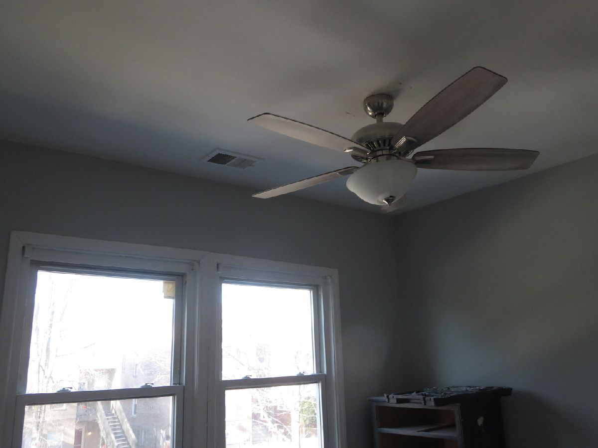
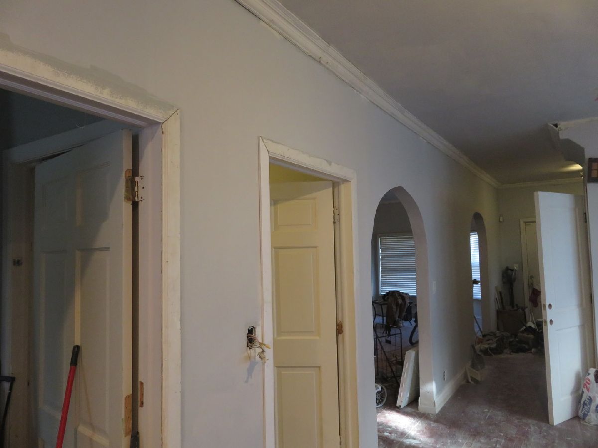
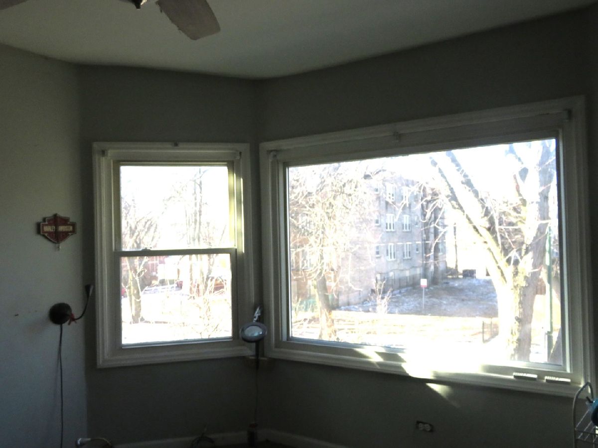
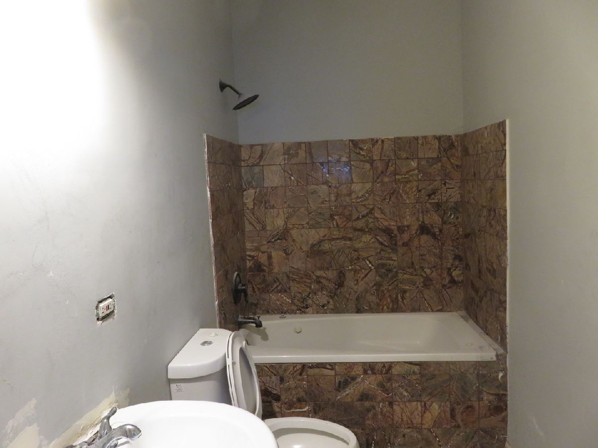
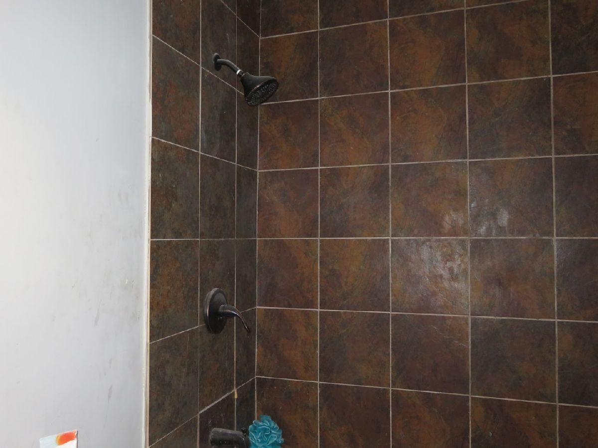
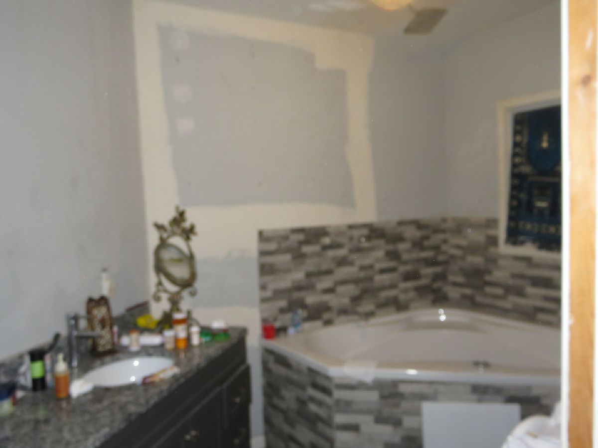
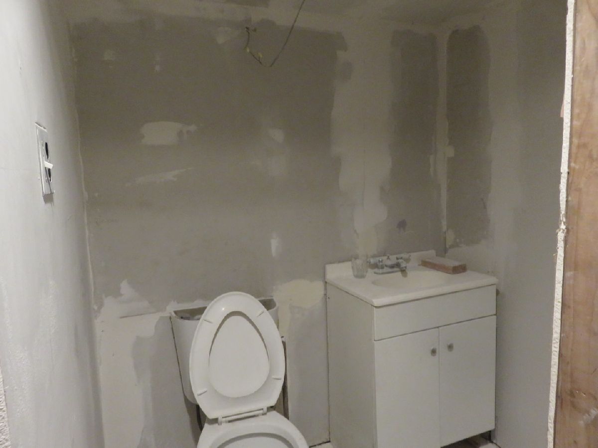
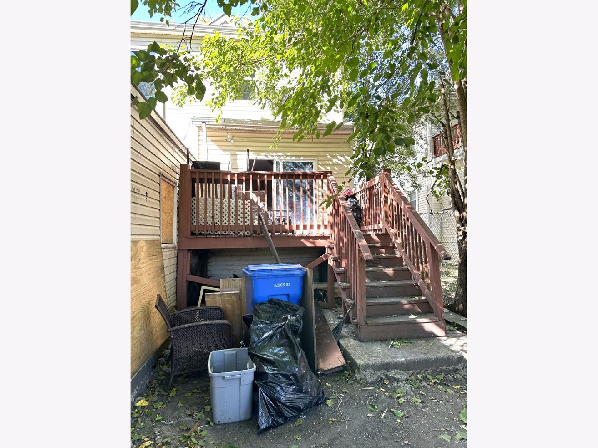
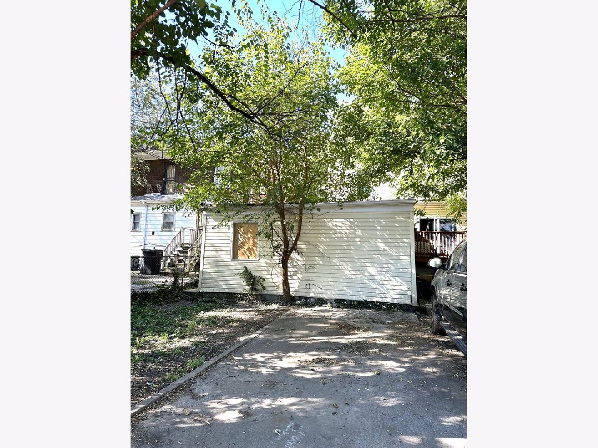
Room Specifics
Total Bedrooms: 5
Bedrooms Above Ground: 5
Bedrooms Below Ground: 0
Dimensions: —
Floor Type: —
Dimensions: —
Floor Type: —
Dimensions: —
Floor Type: —
Dimensions: —
Floor Type: —
Full Bathrooms: 4
Bathroom Amenities: Whirlpool
Bathroom in Basement: 1
Rooms: —
Basement Description: —
Other Specifics
| 2 | |
| — | |
| — | |
| — | |
| — | |
| 25X125 | |
| Dormer,Unfinished | |
| — | |
| — | |
| — | |
| Not in DB | |
| — | |
| — | |
| — | |
| — |
Tax History
| Year | Property Taxes |
|---|---|
| 2009 | $3,770 |
Contact Agent
Nearby Similar Homes
Nearby Sold Comparables
Contact Agent
Listing Provided By
Century 21 Circle

