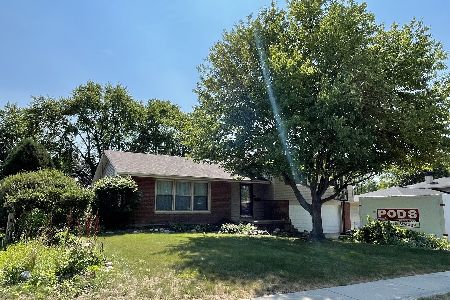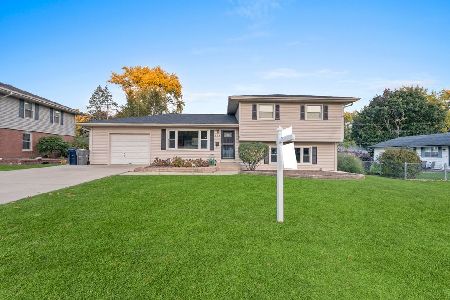775 Diane Avenue, Elgin, Illinois 60123
$204,425
|
Sold
|
|
| Status: | Closed |
| Sqft: | 0 |
| Cost/Sqft: | — |
| Beds: | 3 |
| Baths: | 2 |
| Year Built: | 1963 |
| Property Taxes: | $6,116 |
| Days On Market: | 6350 |
| Lot Size: | 0,00 |
Description
Move In + ENJOY this gorgeous multi-level, home w/EZ care HEATED swimming pool, nestled in a parklike setting.Trex deck+ Brick patio. Bright eat-in kitchen-SS Fridge + NEW SS stove. Formal DR. Newer Etched windows. Hardwood flrs, cedar closet, freshly painted, nuetral decor. Updatd baths. Finishd basemnt w/radiant heat+wet bar in large rec, rm. Bonus rm-pos. 4th bdrm, bath + storage. Great Location.
Property Specifics
| Single Family | |
| — | |
| Bi-Level | |
| 1963 | |
| Full | |
| — | |
| No | |
| 0 |
| Kane | |
| Eagle Heights | |
| 0 / Not Applicable | |
| None | |
| Lake Michigan | |
| Public Sewer | |
| 07014138 | |
| 0610157007 |
Nearby Schools
| NAME: | DISTRICT: | DISTANCE: | |
|---|---|---|---|
|
Grade School
Creekside Elementary School |
46 | — | |
|
Middle School
Kimball Middle School |
46 | Not in DB | |
|
High School
Larkin High School |
46 | Not in DB | |
Property History
| DATE: | EVENT: | PRICE: | SOURCE: |
|---|---|---|---|
| 7 Oct, 2009 | Sold | $204,425 | MRED MLS |
| 8 Sep, 2009 | Under contract | $224,700 | MRED MLS |
| — | Last price change | $229,900 | MRED MLS |
| 5 Sep, 2008 | Listed for sale | $250,000 | MRED MLS |
| 2 Feb, 2016 | Sold | $196,450 | MRED MLS |
| 30 Nov, 2015 | Under contract | $199,900 | MRED MLS |
| 16 Nov, 2015 | Listed for sale | $199,900 | MRED MLS |
| 15 Sep, 2021 | Sold | $275,000 | MRED MLS |
| 3 Aug, 2021 | Under contract | $280,000 | MRED MLS |
| 30 Jul, 2021 | Listed for sale | $280,000 | MRED MLS |
| 24 Jan, 2025 | Sold | $340,000 | MRED MLS |
| 13 Dec, 2024 | Under contract | $340,000 | MRED MLS |
| 10 Dec, 2024 | Listed for sale | $340,000 | MRED MLS |
Room Specifics
Total Bedrooms: 3
Bedrooms Above Ground: 3
Bedrooms Below Ground: 0
Dimensions: —
Floor Type: Hardwood
Dimensions: —
Floor Type: Carpet
Full Bathrooms: 2
Bathroom Amenities: Double Sink
Bathroom in Basement: 1
Rooms: Bonus Room,Den,Mud Room,Recreation Room,Utility Room-1st Floor
Basement Description: Partially Finished
Other Specifics
| 2 | |
| — | |
| Asphalt | |
| Deck, Patio, Above Ground Pool | |
| Wooded | |
| 128 X 80 | |
| Pull Down Stair | |
| None | |
| Skylight(s), Bar-Wet | |
| Range, Dishwasher, Refrigerator, Washer, Dryer | |
| Not in DB | |
| Sidewalks, Street Lights, Street Paved | |
| — | |
| — | |
| — |
Tax History
| Year | Property Taxes |
|---|---|
| 2009 | $6,116 |
| 2016 | $5,549 |
| 2021 | $5,706 |
| 2025 | $6,696 |
Contact Agent
Nearby Sold Comparables
Contact Agent
Listing Provided By
RE/MAX Excels







