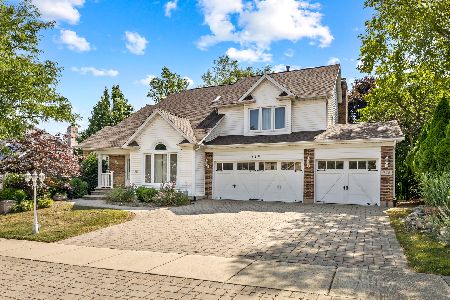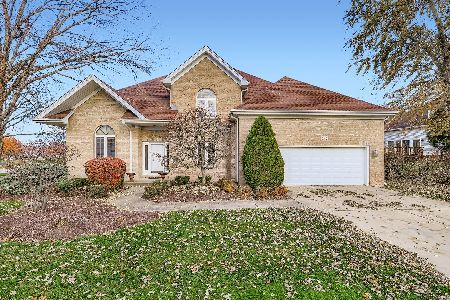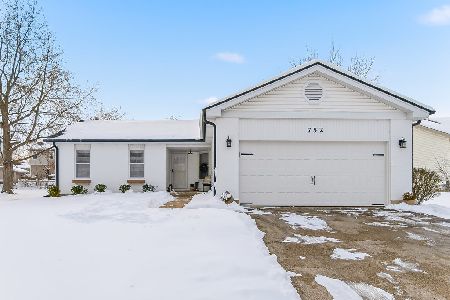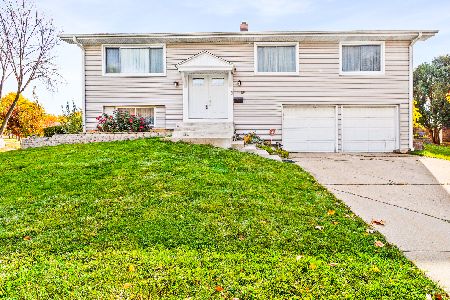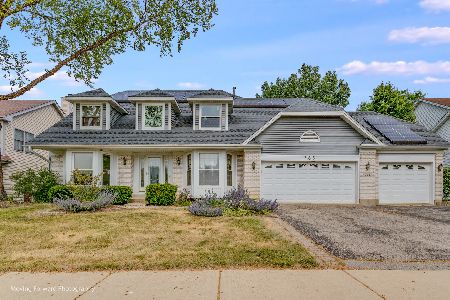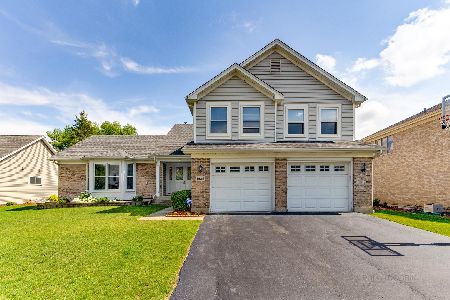775 Harmon Boulevard, Hoffman Estates, Illinois 60194
$440,000
|
Sold
|
|
| Status: | Closed |
| Sqft: | 3,530 |
| Cost/Sqft: | $139 |
| Beds: | 4 |
| Baths: | 4 |
| Year Built: | 1992 |
| Property Taxes: | $13,300 |
| Days On Market: | 5171 |
| Lot Size: | 0,00 |
Description
Here you go - Best home in Casey Farms Sub Division. Large home with 3 car attached garage. Full finished basement very spacious with full bath & sauna. So many upgrades to list. Kitchen has center island. Full master bath w/dble sink, sep shower & tub, walk-in closet. Beautiful sun room looks out to private preserve. Vaulted ceilings. This home has everything. Ask for list of completed upgrades.
Property Specifics
| Single Family | |
| — | |
| Traditional | |
| 1992 | |
| Full | |
| NORMANDY | |
| No | |
| — |
| Cook | |
| Casey Farms | |
| 0 / Not Applicable | |
| None | |
| Lake Michigan | |
| Public Sewer | |
| 07944208 | |
| 07171150030000 |
Nearby Schools
| NAME: | DISTRICT: | DISTANCE: | |
|---|---|---|---|
|
Grade School
Herbert Hoover Elementary School |
54 | — | |
|
Middle School
Keller Junior High School |
54 | Not in DB | |
|
High School
Hoffman Estates High School |
211 | Not in DB | |
Property History
| DATE: | EVENT: | PRICE: | SOURCE: |
|---|---|---|---|
| 23 Mar, 2007 | Sold | $595,000 | MRED MLS |
| 28 Feb, 2007 | Under contract | $624,900 | MRED MLS |
| 7 Feb, 2007 | Listed for sale | $624,900 | MRED MLS |
| 24 Feb, 2012 | Sold | $440,000 | MRED MLS |
| 27 Jan, 2012 | Under contract | $489,000 | MRED MLS |
| — | Last price change | $499,000 | MRED MLS |
| 14 Nov, 2011 | Listed for sale | $499,000 | MRED MLS |
| 23 Apr, 2015 | Sold | $495,000 | MRED MLS |
| 8 Mar, 2015 | Under contract | $519,900 | MRED MLS |
| — | Last price change | $539,900 | MRED MLS |
| 29 Oct, 2014 | Listed for sale | $539,900 | MRED MLS |
| 26 Dec, 2025 | Listed for sale | $740,000 | MRED MLS |
Room Specifics
Total Bedrooms: 4
Bedrooms Above Ground: 4
Bedrooms Below Ground: 0
Dimensions: —
Floor Type: Carpet
Dimensions: —
Floor Type: Carpet
Dimensions: —
Floor Type: Carpet
Full Bathrooms: 4
Bathroom Amenities: Whirlpool,Separate Shower,Double Sink
Bathroom in Basement: 1
Rooms: Den,Eating Area,Game Room,Recreation Room,Heated Sun Room
Basement Description: Finished
Other Specifics
| 3 | |
| — | |
| Asphalt | |
| Patio, Hot Tub | |
| Wooded,Rear of Lot | |
| 105X85X105X85 | |
| — | |
| Full | |
| Vaulted/Cathedral Ceilings, Skylight(s), Sauna/Steam Room, Hot Tub | |
| Double Oven, Range, Microwave, Dishwasher, Refrigerator, Washer, Dryer, Disposal | |
| Not in DB | |
| Sidewalks, Street Lights, Street Paved | |
| — | |
| — | |
| Gas Log |
Tax History
| Year | Property Taxes |
|---|---|
| 2007 | $11,628 |
| 2012 | $13,300 |
| 2015 | $12,719 |
| 2025 | $15,354 |
Contact Agent
Nearby Similar Homes
Nearby Sold Comparables
Contact Agent
Listing Provided By
Berkshire Hathaway HomeServices KoenigRubloff

