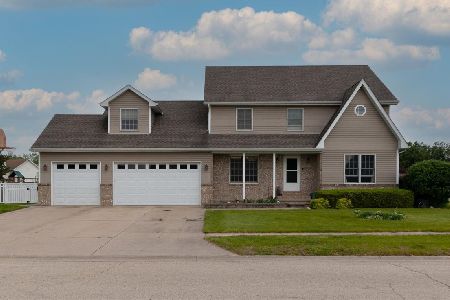775 Laura Lane, Diamond, Illinois 60416
$385,000
|
Sold
|
|
| Status: | Closed |
| Sqft: | 2,407 |
| Cost/Sqft: | $161 |
| Beds: | 3 |
| Baths: | 4 |
| Year Built: | 1997 |
| Property Taxes: | $5,147 |
| Days On Market: | 810 |
| Lot Size: | 0,00 |
Description
You will know you are home the minute you walk into this Immaculate move in ready 2,400+ Sq Ft home entering into the foyer with the magnificent chandelier with auto lower/lift feature. The Main level offers you the Master Bedroom with tray ceiling, large walk-in closet, full master suite bathroom and Sliding door leading out onto your spacious deck. Eat in kitchen offers: New electric range (gas is available), dishwasher, microwave, refrigerator kitchen sink and faucet and Reverse Osmosis for drinking water all less than 3 years old. Dining room, family room with electric fireplace (gas line left so can be changed back to ventless fireplace) and living room completes the main level. 2 additional bedrooms, bathroom and Den is offered on the second level. You will find an additional 1764 Sq Ft living space in the finished basement complete with: family room, office or could be 4th bedroom with some minor adjustments, Kitchenette complete with refrigerator, stove double sink and cabinets, and another large area that could be your craft, den, or even a game room. Ideas are endless. Additional updates include 1st and 2nd floor professionally painted, shades and curtains added throughout the home, updated lighting in the dinette room and family room and added additional lights in the kitchen. Nothing in the home is over 8 years old with numerous being within the last 3 years. The list is endless on the Improvements/upgrades. Your new home is situated on an oversized fenced in 0.4 acre beautifully landscaped lot with an Attached 24x24 HTD 2.5 car garage and a detached 20x20 2 car garage. Professional pictures coming
Property Specifics
| Single Family | |
| — | |
| — | |
| 1997 | |
| — | |
| — | |
| No | |
| — |
| Grundy | |
| — | |
| — / Not Applicable | |
| — | |
| — | |
| — | |
| 11931524 | |
| 0901327004 |
Nearby Schools
| NAME: | DISTRICT: | DISTANCE: | |
|---|---|---|---|
|
Middle School
Coal City Middle School |
1 | Not in DB | |
|
High School
Coal City High School |
1 | Not in DB | |
Property History
| DATE: | EVENT: | PRICE: | SOURCE: |
|---|---|---|---|
| 30 Dec, 2020 | Sold | $332,000 | MRED MLS |
| 10 Dec, 2020 | Under contract | $339,500 | MRED MLS |
| 18 Jul, 2020 | Listed for sale | $339,500 | MRED MLS |
| 16 Feb, 2024 | Sold | $385,000 | MRED MLS |
| 6 Jan, 2024 | Under contract | $387,000 | MRED MLS |
| — | Last price change | $395,000 | MRED MLS |
| 17 Nov, 2023 | Listed for sale | $395,000 | MRED MLS |
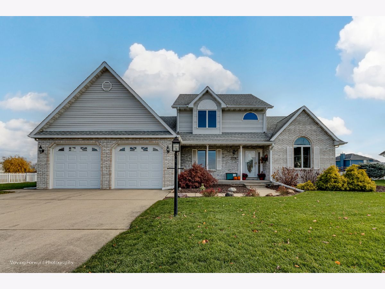
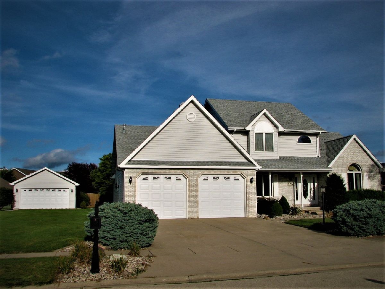
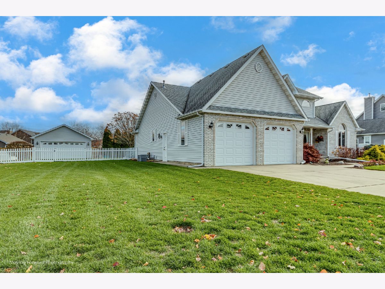
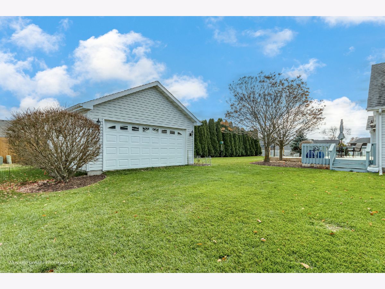
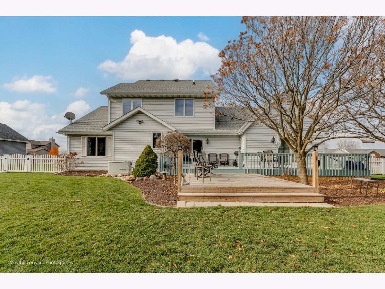
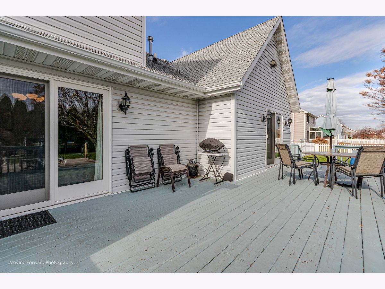
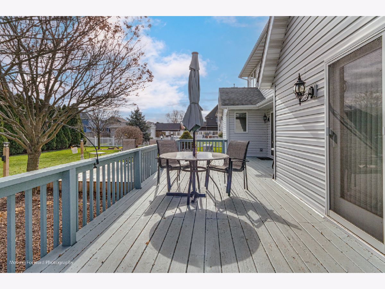
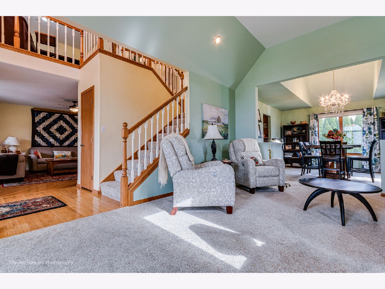
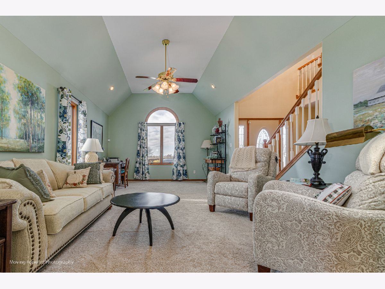
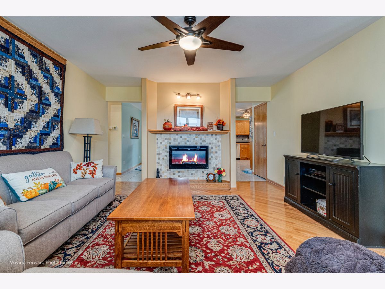
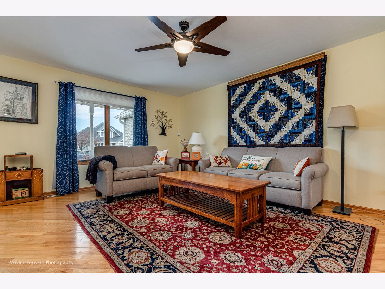
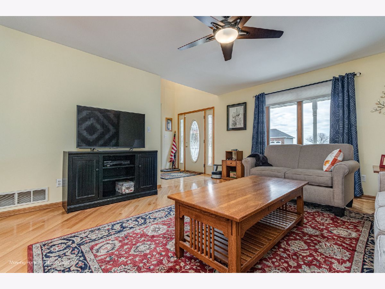
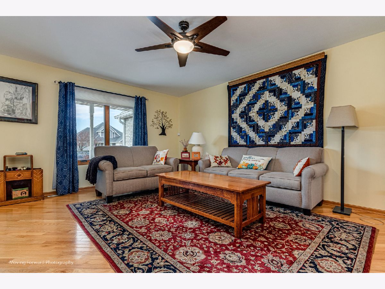
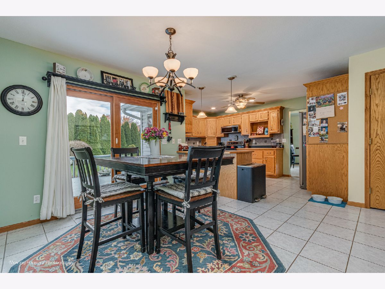
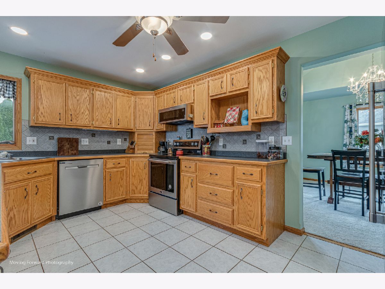
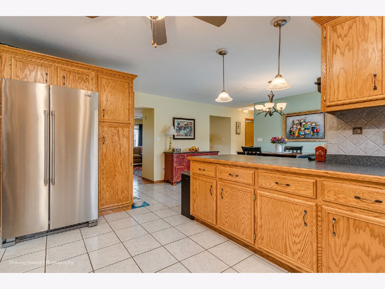
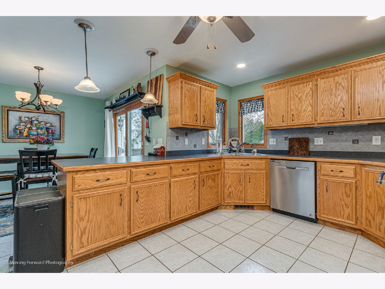
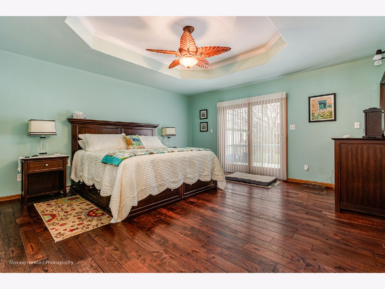
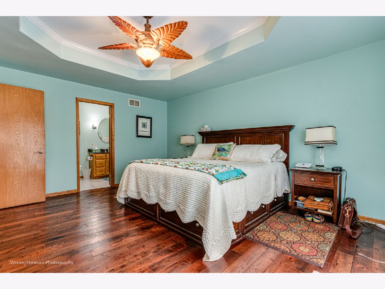
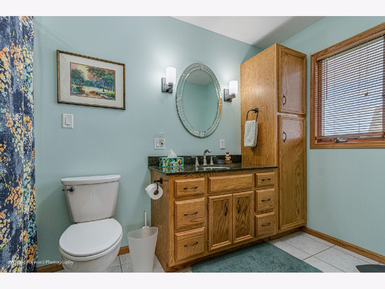
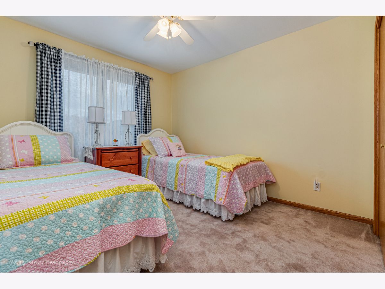
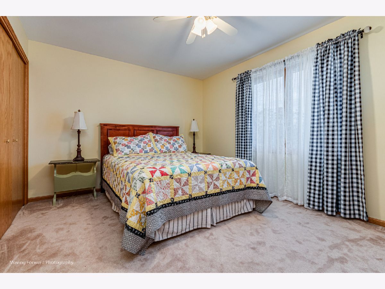
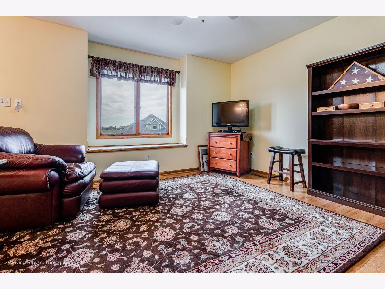
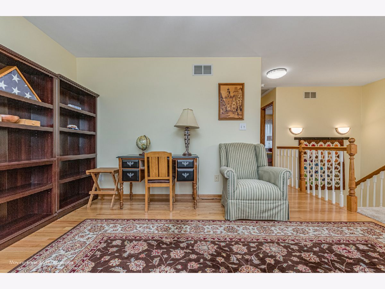
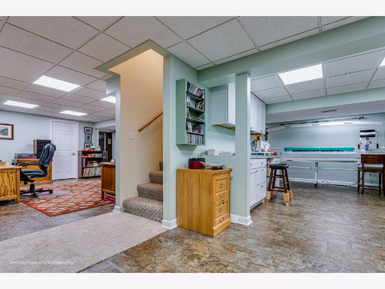
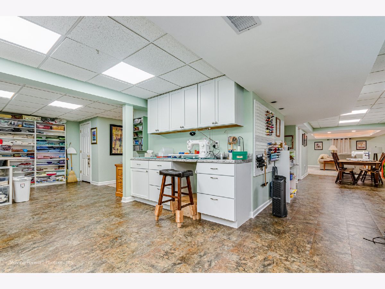
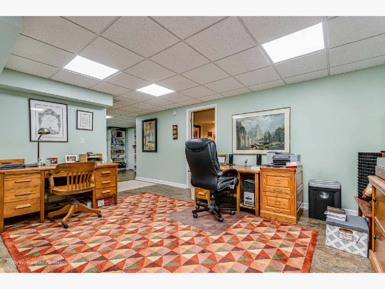
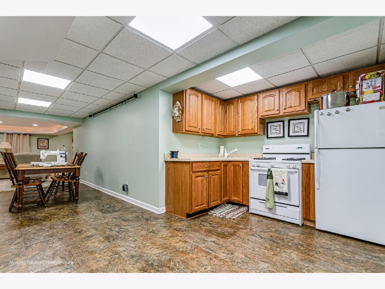
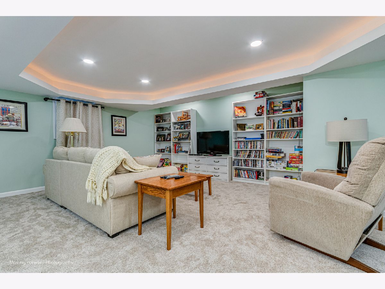
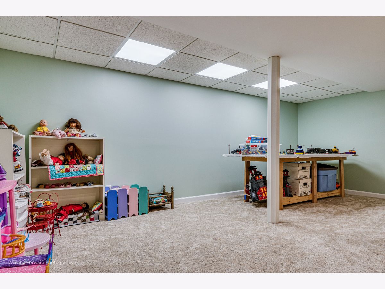
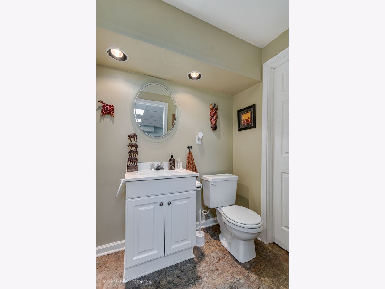
Room Specifics
Total Bedrooms: 3
Bedrooms Above Ground: 3
Bedrooms Below Ground: 0
Dimensions: —
Floor Type: —
Dimensions: —
Floor Type: —
Full Bathrooms: 4
Bathroom Amenities: —
Bathroom in Basement: 1
Rooms: —
Basement Description: Finished
Other Specifics
| 4.5 | |
| — | |
| Concrete | |
| — | |
| — | |
| 125 X 139 | |
| Unfinished | |
| — | |
| — | |
| — | |
| Not in DB | |
| — | |
| — | |
| — | |
| — |
Tax History
| Year | Property Taxes |
|---|---|
| 2020 | $5,050 |
| 2024 | $5,147 |
Contact Agent
Nearby Similar Homes
Nearby Sold Comparables
Contact Agent
Listing Provided By
RE/MAX Top Properties




