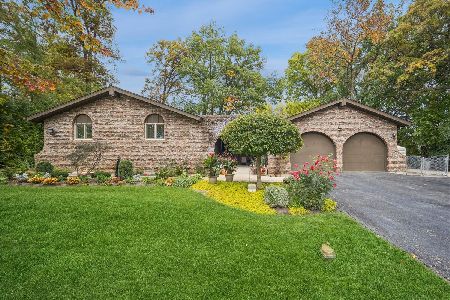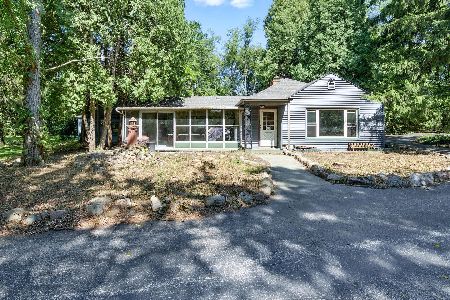775 Persimmon Drive, West Chicago, Illinois 60185
$380,108
|
Sold
|
|
| Status: | Closed |
| Sqft: | 2,984 |
| Cost/Sqft: | $128 |
| Beds: | 4 |
| Baths: | 4 |
| Year Built: | 1995 |
| Property Taxes: | $13,192 |
| Days On Market: | 2275 |
| Lot Size: | 0,44 |
Description
***Hampton Hills Home on Fenced Deep & Wide Cul-de-Sac Lot*** 4 Bedrooms + 3 Full & 1 Half Bathrooms + Den + Finished Basement. Open layout with natural light and neutral paint throughout. Large open eat-in Kitchen features granite island and countertops and beautiful hardwood floors. Bright Breakfast Room has 3 sliding glass doors to bring some of the outdoors inside. Sunken Family Room with woodburning fireplace and backyard views. Den w/privacy doors plus Powder and Laundry Rooms. Master Suite has vaulted ceilings. Its bath has jetted tub and separate shower. 3 more Bedrooms plus Hall Bath upstairs. Full finished basement has Rec, Media & Bonus Rooms plus full bathroom. Huge 3-car garage. Great home perfect for entertaining or quiet nights. Walking distance to parks, ponds, trails & more. Valued Added Updates: (2018) Fence, Professional Landscaping, (2016) Stove, Oven Hood, Microwave, Light Fixtures and Carpet in Family Room, Stairs and Upper Level.
Property Specifics
| Single Family | |
| — | |
| — | |
| 1995 | |
| Full | |
| CUSTOM | |
| No | |
| 0.44 |
| Du Page | |
| Hampton Hills | |
| 0 / Not Applicable | |
| None | |
| Public | |
| Public Sewer | |
| 10486161 | |
| 0403215037 |
Nearby Schools
| NAME: | DISTRICT: | DISTANCE: | |
|---|---|---|---|
|
Grade School
Evergreen Elementary School |
25 | — | |
|
Middle School
Benjamin Middle School |
25 | Not in DB | |
|
High School
Community High School |
94 | Not in DB | |
Property History
| DATE: | EVENT: | PRICE: | SOURCE: |
|---|---|---|---|
| 21 May, 2012 | Sold | $312,500 | MRED MLS |
| 29 Mar, 2012 | Under contract | $325,000 | MRED MLS |
| 27 Jan, 2012 | Listed for sale | $325,000 | MRED MLS |
| 9 Dec, 2016 | Sold | $375,775 | MRED MLS |
| 31 Oct, 2016 | Under contract | $384,775 | MRED MLS |
| — | Last price change | $399,775 | MRED MLS |
| 23 Sep, 2016 | Listed for sale | $399,775 | MRED MLS |
| 18 Sep, 2019 | Sold | $380,108 | MRED MLS |
| 16 Aug, 2019 | Under contract | $383,108 | MRED MLS |
| 15 Aug, 2019 | Listed for sale | $383,108 | MRED MLS |
Room Specifics
Total Bedrooms: 4
Bedrooms Above Ground: 4
Bedrooms Below Ground: 0
Dimensions: —
Floor Type: Carpet
Dimensions: —
Floor Type: Carpet
Dimensions: —
Floor Type: Carpet
Full Bathrooms: 4
Bathroom Amenities: Whirlpool,Separate Shower
Bathroom in Basement: 1
Rooms: Breakfast Room,Den,Bonus Room,Recreation Room,Media Room
Basement Description: Finished,Crawl
Other Specifics
| 3 | |
| — | |
| Asphalt | |
| Deck, Patio, Porch | |
| Cul-De-Sac,Fenced Yard,Irregular Lot,Landscaped | |
| 53X142X199X195 | |
| — | |
| Full | |
| Vaulted/Cathedral Ceilings, Skylight(s), Hardwood Floors, First Floor Laundry | |
| Range, Microwave, Dishwasher, Refrigerator, Disposal, Stainless Steel Appliance(s), Range Hood | |
| Not in DB | |
| Sidewalks, Street Lights, Street Paved | |
| — | |
| — | |
| Wood Burning |
Tax History
| Year | Property Taxes |
|---|---|
| 2012 | $11,109 |
| 2016 | $11,918 |
| 2019 | $13,192 |
Contact Agent
Nearby Similar Homes
Nearby Sold Comparables
Contact Agent
Listing Provided By
Keller Williams Inspire - Geneva






