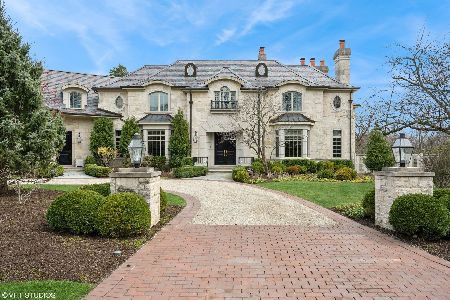775 Sumac Lane, Winnetka, Illinois 60093
$2,515,000
|
Sold
|
|
| Status: | Closed |
| Sqft: | 6,240 |
| Cost/Sqft: | $416 |
| Beds: | 5 |
| Baths: | 9 |
| Year Built: | 2006 |
| Property Taxes: | $46,914 |
| Days On Market: | 4320 |
| Lot Size: | 0,67 |
Description
Incredible value for this caliber of home w/almost 10,000 sq ft of phenomenal space in impeccable, pristine condition on .67 of an acre. Bring in Restoration Hardware lighting, Farrow & Ball grey paint colors & oversized furniture & this house could instantly transform into one amazing home. Nothing spared- theater rm, exercise rm, etc Best opportunity on market as this home could never be replicated for this price!
Property Specifics
| Single Family | |
| — | |
| Other | |
| 2006 | |
| Full | |
| — | |
| No | |
| 0.67 |
| Cook | |
| — | |
| 0 / Not Applicable | |
| None | |
| Lake Michigan | |
| Public Sewer | |
| 08563791 | |
| 05183080450000 |
Nearby Schools
| NAME: | DISTRICT: | DISTANCE: | |
|---|---|---|---|
|
Grade School
Hubbard Woods Elementary School |
36 | — | |
|
Middle School
Carleton W Washburne School |
36 | Not in DB | |
|
High School
New Trier Twp H.s. Northfield/wi |
203 | Not in DB | |
Property History
| DATE: | EVENT: | PRICE: | SOURCE: |
|---|---|---|---|
| 30 Jun, 2014 | Sold | $2,515,000 | MRED MLS |
| 13 Apr, 2014 | Under contract | $2,595,000 | MRED MLS |
| 21 Mar, 2014 | Listed for sale | $2,595,000 | MRED MLS |
| 5 Aug, 2025 | Sold | $4,700,000 | MRED MLS |
| 6 Apr, 2025 | Under contract | $4,799,000 | MRED MLS |
| 28 Mar, 2025 | Listed for sale | $4,799,000 | MRED MLS |
Room Specifics
Total Bedrooms: 6
Bedrooms Above Ground: 5
Bedrooms Below Ground: 1
Dimensions: —
Floor Type: Hardwood
Dimensions: —
Floor Type: Hardwood
Dimensions: —
Floor Type: Hardwood
Dimensions: —
Floor Type: —
Dimensions: —
Floor Type: —
Full Bathrooms: 9
Bathroom Amenities: Whirlpool,Separate Shower,Steam Shower,Double Sink,Bidet,Full Body Spray Shower
Bathroom in Basement: 1
Rooms: Bedroom 5,Bedroom 6,Den,Foyer,Mud Room,Office,Sun Room,Theatre Room,Utility Room-2nd Floor
Basement Description: Finished
Other Specifics
| 3 | |
| Concrete Perimeter | |
| — | |
| Patio | |
| Cul-De-Sac,Landscaped,Pond(s) | |
| 138 X 265 X 221 X 50 | |
| — | |
| Full | |
| Sauna/Steam Room, Bar-Wet, Hardwood Floors, Wood Laminate Floors, Second Floor Laundry | |
| — | |
| Not in DB | |
| — | |
| — | |
| — | |
| Gas Log, Gas Starter |
Tax History
| Year | Property Taxes |
|---|---|
| 2014 | $46,914 |
| 2025 | $55,808 |
Contact Agent
Nearby Similar Homes
Nearby Sold Comparables
Contact Agent
Listing Provided By
@properties







