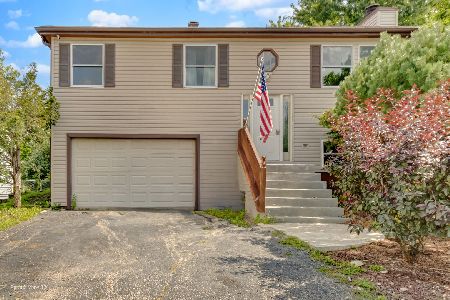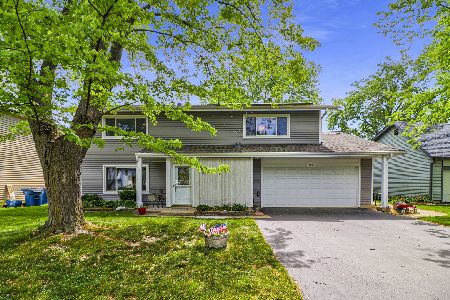775 Voyager Drive, Bartlett, Illinois 60103
$265,000
|
Sold
|
|
| Status: | Closed |
| Sqft: | 1,366 |
| Cost/Sqft: | $197 |
| Beds: | 3 |
| Baths: | 2 |
| Year Built: | 1976 |
| Property Taxes: | $6,444 |
| Days On Market: | 1692 |
| Lot Size: | 0,20 |
Description
Sought after 3 bedrooms, 2 bath ranch home with an attached 2 car garage. Nice floor plan with wood laminate floors in the living room, dining room, and kitchen. The eat-in kitchen has stainless appliances, lots of cabinets, and a backsplash. Laundry Room w/Oak Cabinets, washer/dryer hookup, and room for storage. Master Suite Has Updated Lighted Ceiling Fan, Large Walk-In Closet with Dressing Room and Updated Private Bath with Ceramic Tile Flooring and Shower Surround. Generous Bedroom Sizes with hardwood floors. The Hall Bath has Ceramic Tile Flooring. Great area with clubhouse and pool. Furnace and hot water heater about 6 years old. The roof was replaced in 2003 with 40 yr. roof.
Property Specifics
| Single Family | |
| — | |
| Ranch | |
| 1976 | |
| None | |
| — | |
| No | |
| 0.2 |
| Du Page | |
| — | |
| 108 / Quarterly | |
| Clubhouse,Pool | |
| Public | |
| Public Sewer | |
| 11074846 | |
| 0102202015 |
Nearby Schools
| NAME: | DISTRICT: | DISTANCE: | |
|---|---|---|---|
|
Grade School
Horizon Elementary School |
46 | — | |
|
Middle School
Tefft Middle School |
46 | Not in DB | |
|
High School
Bartlett High School |
46 | Not in DB | |
Property History
| DATE: | EVENT: | PRICE: | SOURCE: |
|---|---|---|---|
| 4 Aug, 2017 | Listed for sale | $0 | MRED MLS |
| 5 Jul, 2019 | Listed for sale | $0 | MRED MLS |
| 13 Aug, 2021 | Sold | $265,000 | MRED MLS |
| 22 Jul, 2021 | Under contract | $269,000 | MRED MLS |
| — | Last price change | $279,000 | MRED MLS |
| 3 May, 2021 | Listed for sale | $285,000 | MRED MLS |
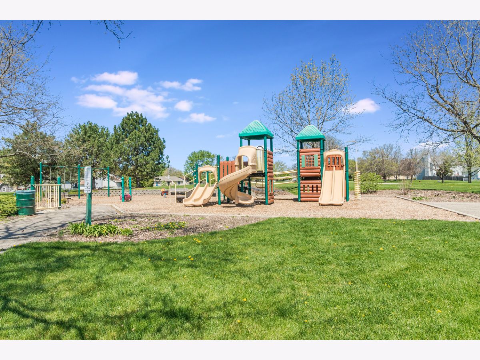
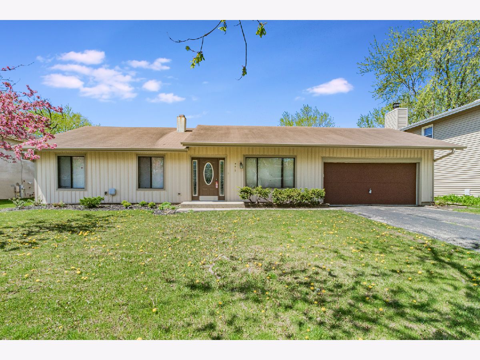
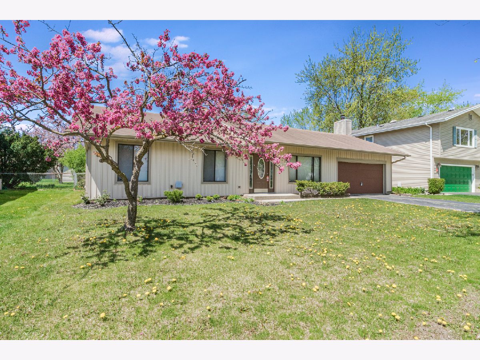
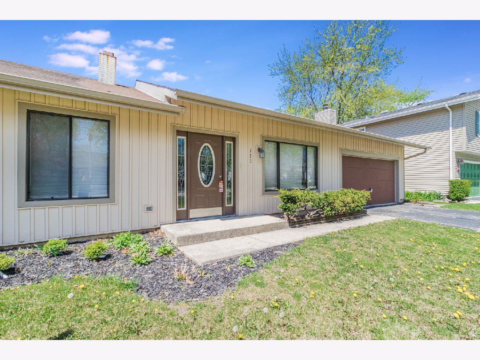
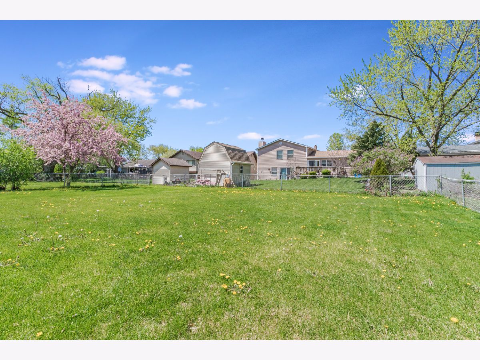
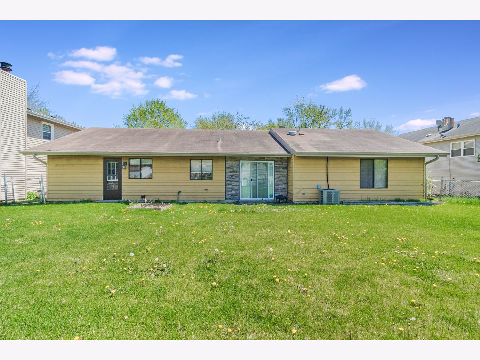
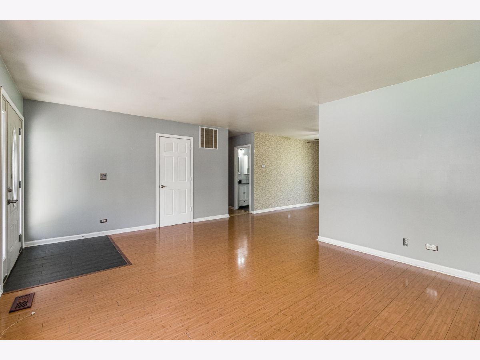
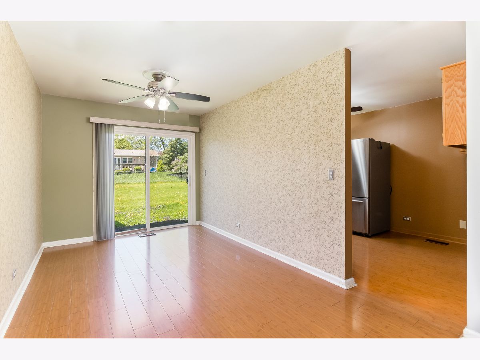
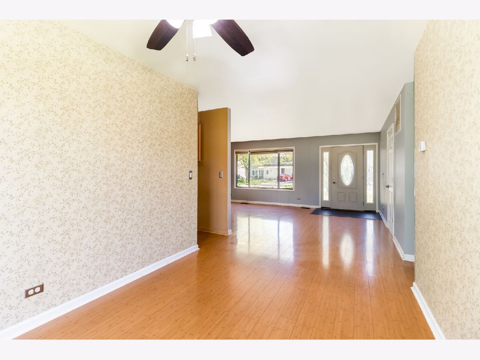
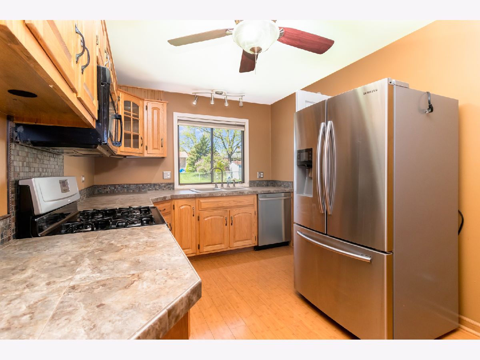
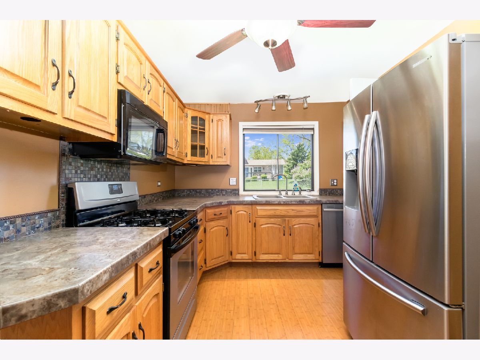
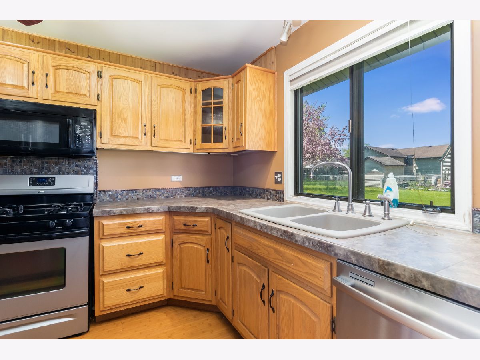
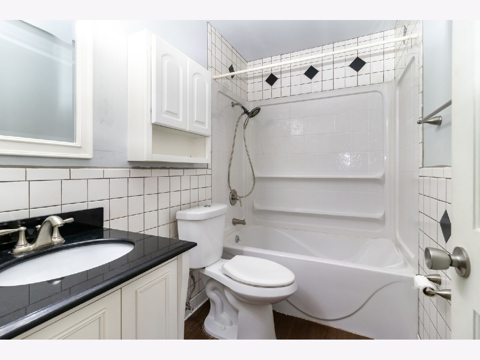
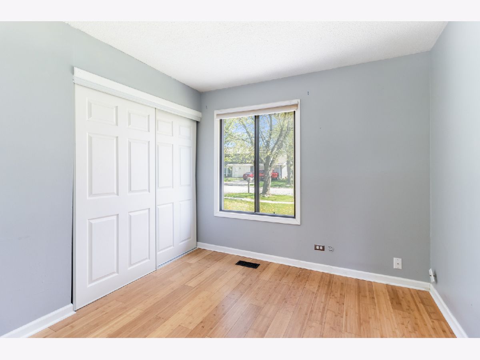
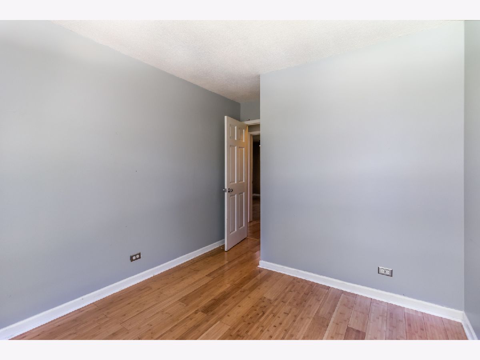
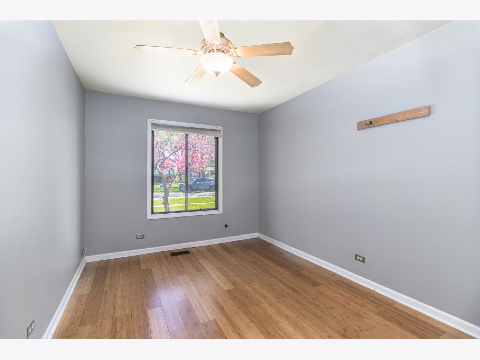
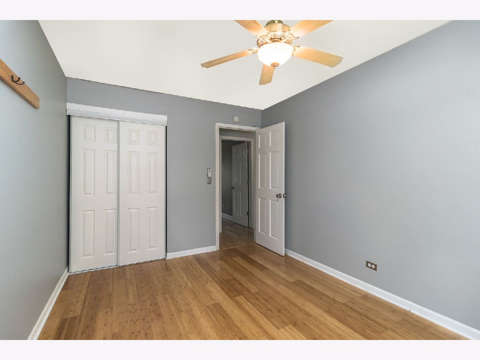
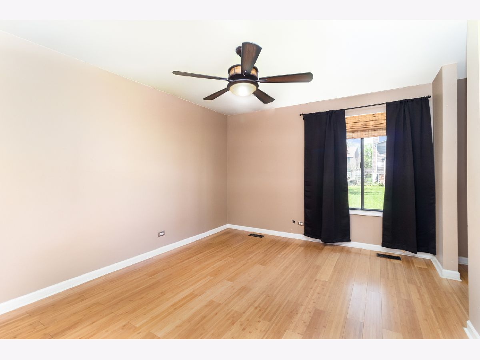
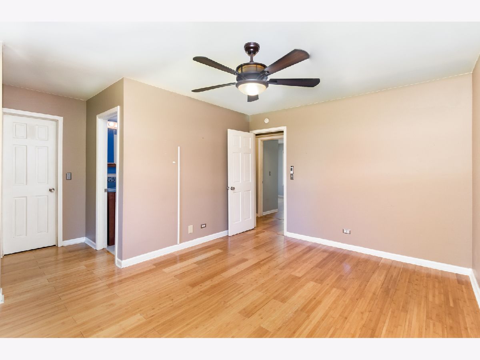
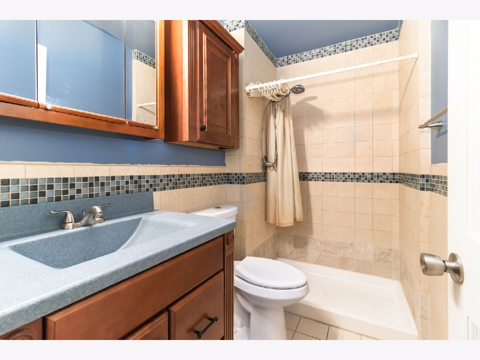
Room Specifics
Total Bedrooms: 3
Bedrooms Above Ground: 3
Bedrooms Below Ground: 0
Dimensions: —
Floor Type: Hardwood
Dimensions: —
Floor Type: Hardwood
Full Bathrooms: 2
Bathroom Amenities: —
Bathroom in Basement: 0
Rooms: Walk In Closet
Basement Description: None
Other Specifics
| 2 | |
| Concrete Perimeter | |
| Asphalt | |
| Storms/Screens | |
| — | |
| 65 X 126 X 79 X 120 | |
| Unfinished | |
| Full | |
| Hardwood Floors, Wood Laminate Floors, First Floor Bedroom, First Floor Laundry, First Floor Full Bath | |
| Range, Microwave, Dishwasher, Refrigerator, Stainless Steel Appliance(s) | |
| Not in DB | |
| Clubhouse, Pool, Curbs, Sidewalks, Street Lights, Street Paved | |
| — | |
| — | |
| — |
Tax History
| Year | Property Taxes |
|---|---|
| 2021 | $6,444 |
Contact Agent
Nearby Sold Comparables
Contact Agent
Listing Provided By
RE/MAX Professionals Select

