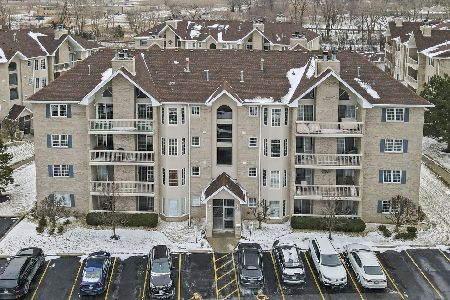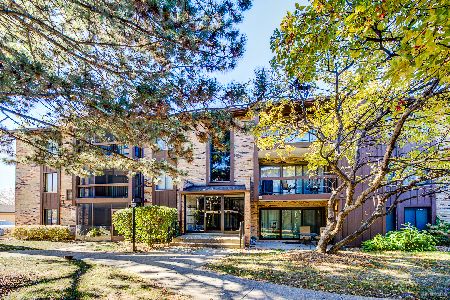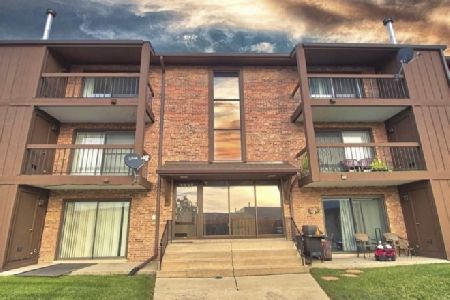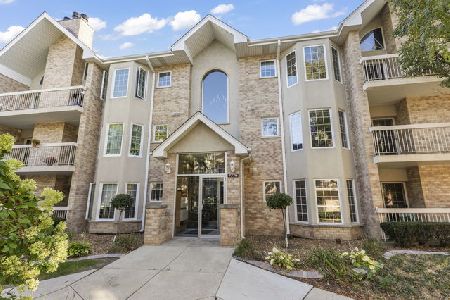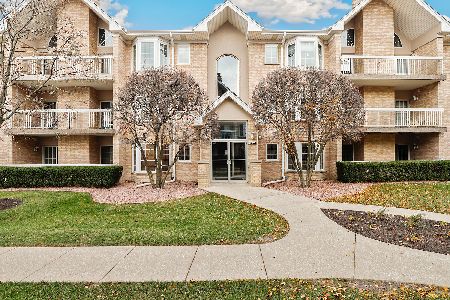7751 Bristol Park Drive, Tinley Park, Illinois 60477
$175,500
|
Sold
|
|
| Status: | Closed |
| Sqft: | 0 |
| Cost/Sqft: | — |
| Beds: | 2 |
| Baths: | 2 |
| Year Built: | 1999 |
| Property Taxes: | $3,068 |
| Days On Market: | 2088 |
| Lot Size: | 0,00 |
Description
Well maintained condo now available in Grafton Place of Tinley Park! This flexicore building offers elevator access, professional landscaping and a desirable location only minutes from walking paths, the Metra station, numerous parks, shopping and dining. Step inside to this spacious home which features neutral decor, wood laminate flooring, all new windows (2018), a new furnace and air conditioner (2017). Hosted in the main living area is a sun-filled living room with Heatilator fireplace and sliding door access to the large balcony; a well appointed kitchen with newer appliances; and a dining room. To complete this home are a detached 1 car garage, an in-unit laundry room, ample closet space, 2 full bathrooms and 2 large bedrooms; including a master suite with a walk-in closet!
Property Specifics
| Condos/Townhomes | |
| 1 | |
| — | |
| 1999 | |
| None | |
| — | |
| No | |
| — |
| Cook | |
| Grafton Place | |
| 225 / Monthly | |
| Insurance,Exterior Maintenance,Lawn Care,Scavenger,Snow Removal | |
| Lake Michigan | |
| Public Sewer | |
| 10731158 | |
| 27361240311026 |
Nearby Schools
| NAME: | DISTRICT: | DISTANCE: | |
|---|---|---|---|
|
Grade School
Millennium Elementary School |
140 | — | |
|
Middle School
Virgil I Grissom Middle School |
140 | Not in DB | |
|
High School
Victor J Andrew High School |
230 | Not in DB | |
Property History
| DATE: | EVENT: | PRICE: | SOURCE: |
|---|---|---|---|
| 3 Sep, 2009 | Sold | $174,000 | MRED MLS |
| 31 Jul, 2009 | Under contract | $189,000 | MRED MLS |
| — | Last price change | $199,900 | MRED MLS |
| 1 Oct, 2008 | Listed for sale | $210,000 | MRED MLS |
| 5 Aug, 2020 | Sold | $175,500 | MRED MLS |
| 4 Jun, 2020 | Under contract | $179,900 | MRED MLS |
| 1 Jun, 2020 | Listed for sale | $179,900 | MRED MLS |
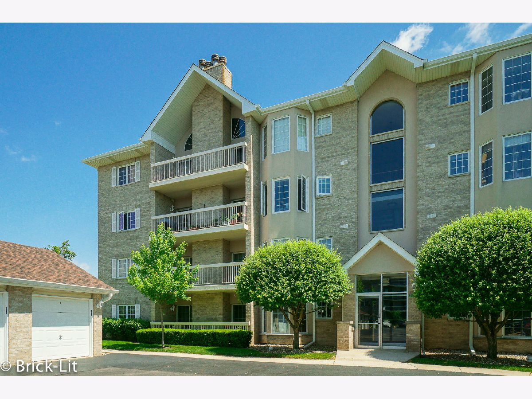
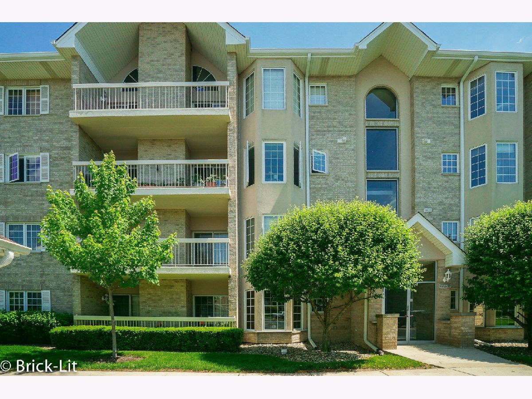
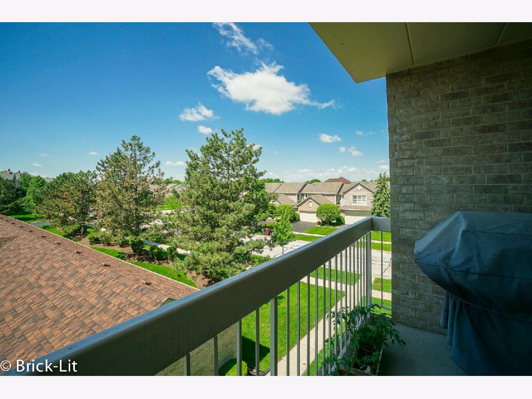
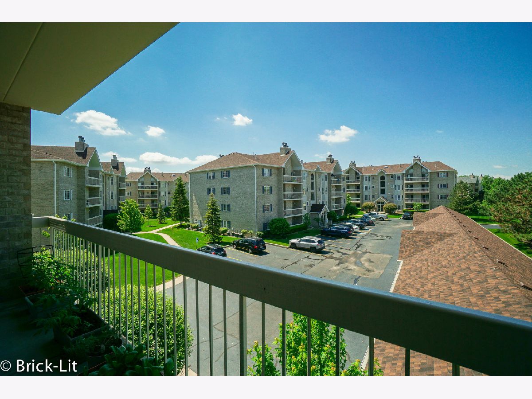
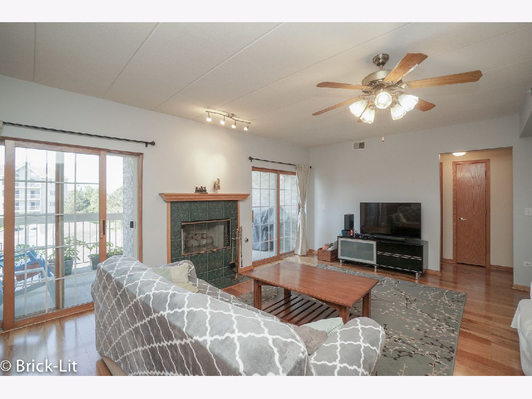
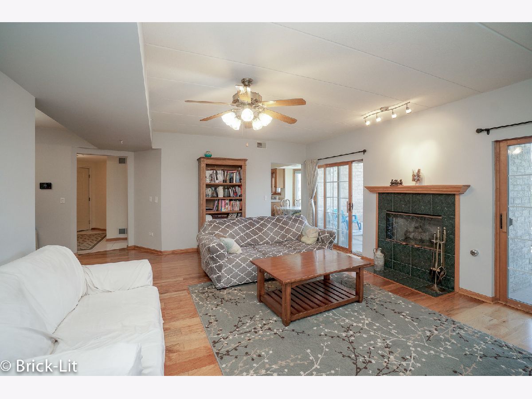
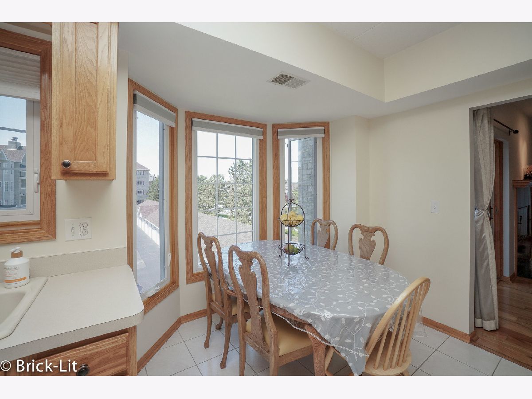
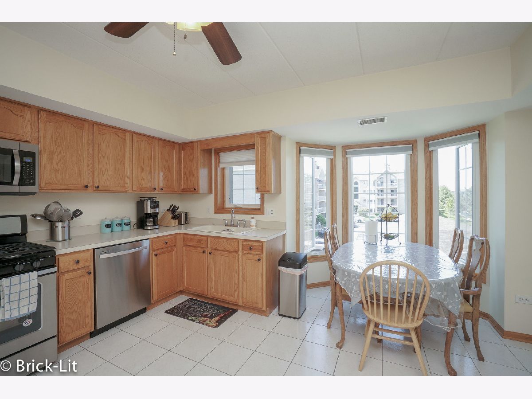
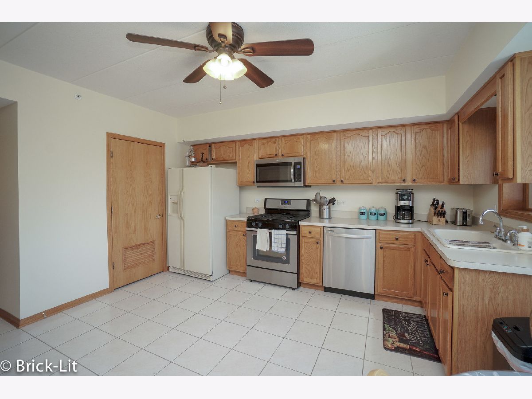
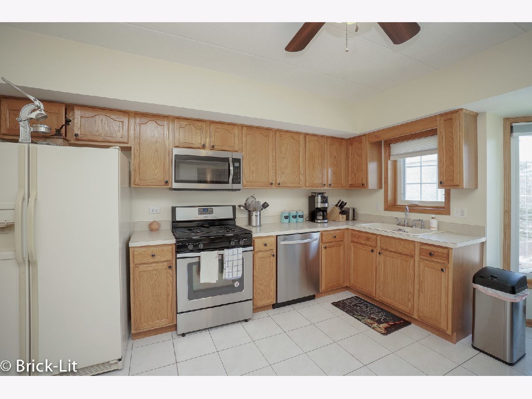
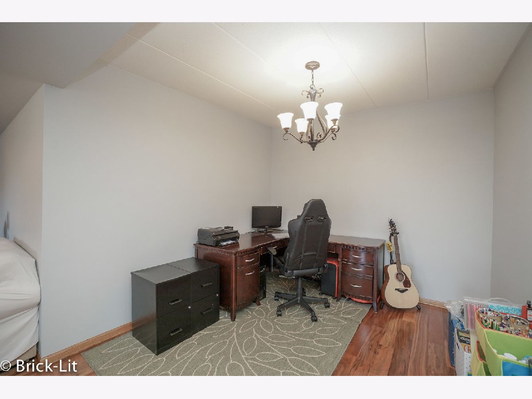
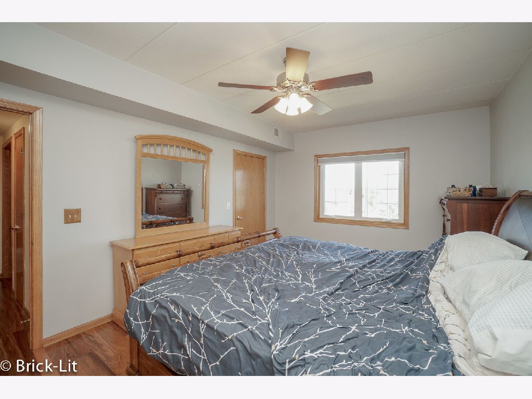
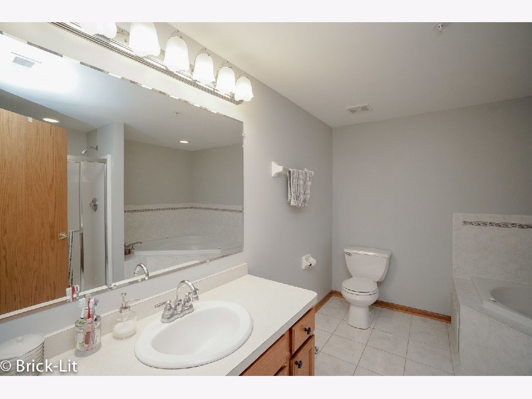
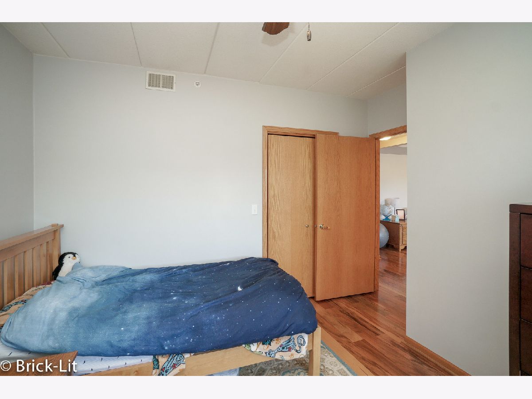
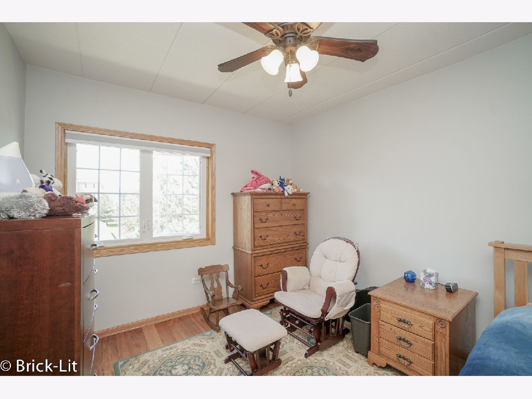
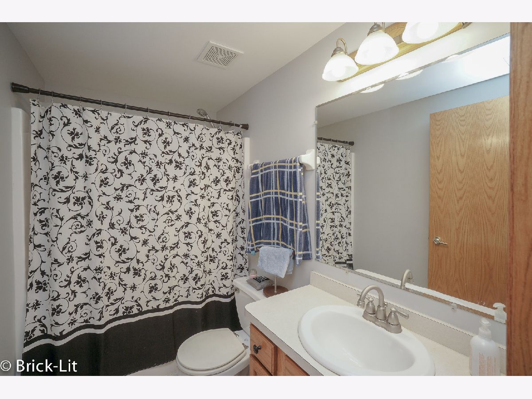
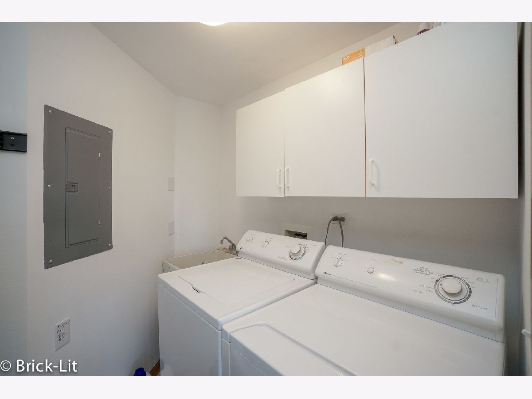
Room Specifics
Total Bedrooms: 2
Bedrooms Above Ground: 2
Bedrooms Below Ground: 0
Dimensions: —
Floor Type: Wood Laminate
Full Bathrooms: 2
Bathroom Amenities: Whirlpool,Separate Shower,Soaking Tub
Bathroom in Basement: 0
Rooms: No additional rooms
Basement Description: None
Other Specifics
| 1 | |
| Concrete Perimeter | |
| Asphalt | |
| Balcony, Storms/Screens | |
| Common Grounds,Landscaped | |
| COMMON | |
| — | |
| Full | |
| Elevator, First Floor Bedroom, First Floor Laundry, First Floor Full Bath, Laundry Hook-Up in Unit, Flexicore, Walk-In Closet(s) | |
| Range, Microwave, Dishwasher, Refrigerator, Washer, Dryer | |
| Not in DB | |
| — | |
| — | |
| Elevator(s), Security Door Lock(s) | |
| Attached Fireplace Doors/Screen, Gas Log, Gas Starter, Heatilator |
Tax History
| Year | Property Taxes |
|---|---|
| 2009 | $3,974 |
| 2020 | $3,068 |
Contact Agent
Nearby Similar Homes
Nearby Sold Comparables
Contact Agent
Listing Provided By
Lincoln-Way Realty, Inc

