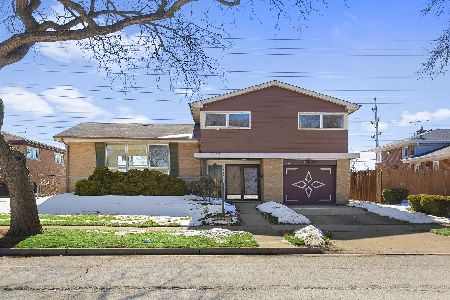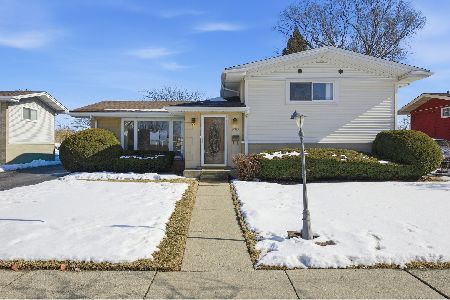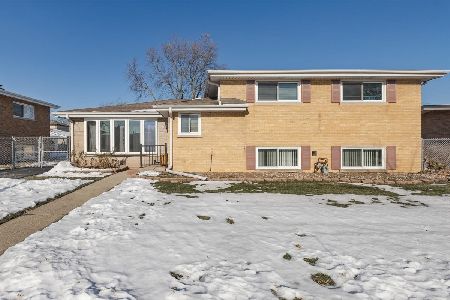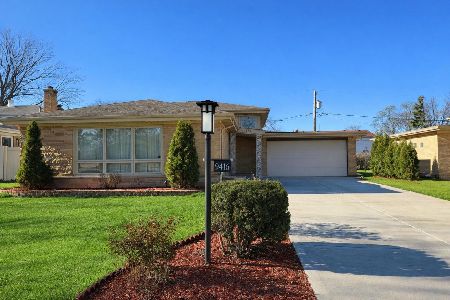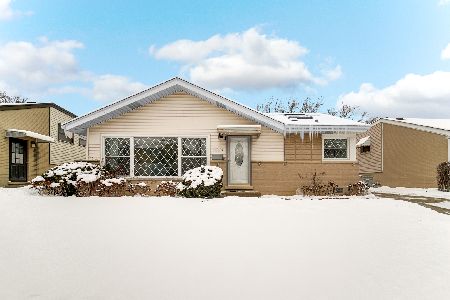7752 Arcadia Street, Morton Grove, Illinois 60053
$775,000
|
Sold
|
|
| Status: | Closed |
| Sqft: | 3,893 |
| Cost/Sqft: | $218 |
| Beds: | 5 |
| Baths: | 5 |
| Year Built: | 1968 |
| Property Taxes: | $14,125 |
| Days On Market: | 960 |
| Lot Size: | 0,17 |
Description
Welcome to this truly unique 5 bedroom, 4.1 bath home that offers a truly unique living experience. As you approach the front of the house, you'll be captivated by the serene water feature garden, setting a tranquil tone right from the start. Step inside the foyer, where a grand staircase beckons you to explore further. The bright living room awaits, boasting a built-in sound system and built-in shelving, providing the perfect space for relaxation and entertainment. Adjacent to the living room, you'll discover a separate dining room with a lovely view of the backyard, creating an ideal atmosphere for hosting memorable gatherings. Prepare culinary delights in the bright kitchen, complete with a pantry closet, an island featuring an eating table, and a convenient warming drawer. Enjoy easy access to the patio, making al fresco dining a breeze. The kitchen is a true haven for culinary enthusiasts. Cozy up in the family room, which features a charming fireplace and exterior access to the backyard, allowing for a seamless indoor-outdoor living experience. Additionally, the main level boasts a spacious bedroom or office, a convenient half bath, and a laundry room, offering versatility and convenience. Retreat to the master bedroom, an oasis of tranquility, featuring a vaulted ceiling and built-in nightstands. The ensuite bathroom is bathed in natural light and boasts two walk-in closets, two sinks, a luxurious jacuzzi, and a walk-in shower, offering a private sanctuary to relax and rejuvenate. The second bedroom is thoughtfully designed with double entry doors, a walk-in closet, and an ensuite bathroom with a walk-in shower. Two additional roomy bedrooms and a full bathroom complete the second level, providing ample space for family members or guests. The basement of this remarkable home is an entertainer's dream, featuring an exercise room with two locker rooms for convenience, a full bath, and a spacious recreational room with yet another fireplace. This space is perfect for hosting gatherings or enjoying quality time with loved ones. The backyard is a true oasis, featuring a refreshing pool and a beautiful brick paver patio. Whether you're lounging poolside or hosting a summer barbecue, this outdoor space provides endless possibilities for relaxation and recreation.
Property Specifics
| Single Family | |
| — | |
| — | |
| 1968 | |
| — | |
| — | |
| No | |
| 0.17 |
| Cook | |
| Robbins Meadow Lane | |
| 0 / Not Applicable | |
| — | |
| — | |
| — | |
| 11831694 | |
| 09133040180000 |
Nearby Schools
| NAME: | DISTRICT: | DISTANCE: | |
|---|---|---|---|
|
Grade School
Melzer School |
63 | — | |
|
Middle School
Gemini Junior High School |
63 | Not in DB | |
|
High School
Maine East High School |
207 | Not in DB | |
Property History
| DATE: | EVENT: | PRICE: | SOURCE: |
|---|---|---|---|
| 12 Oct, 2023 | Sold | $775,000 | MRED MLS |
| 3 Aug, 2023 | Under contract | $849,900 | MRED MLS |
| 14 Jul, 2023 | Listed for sale | $849,900 | MRED MLS |
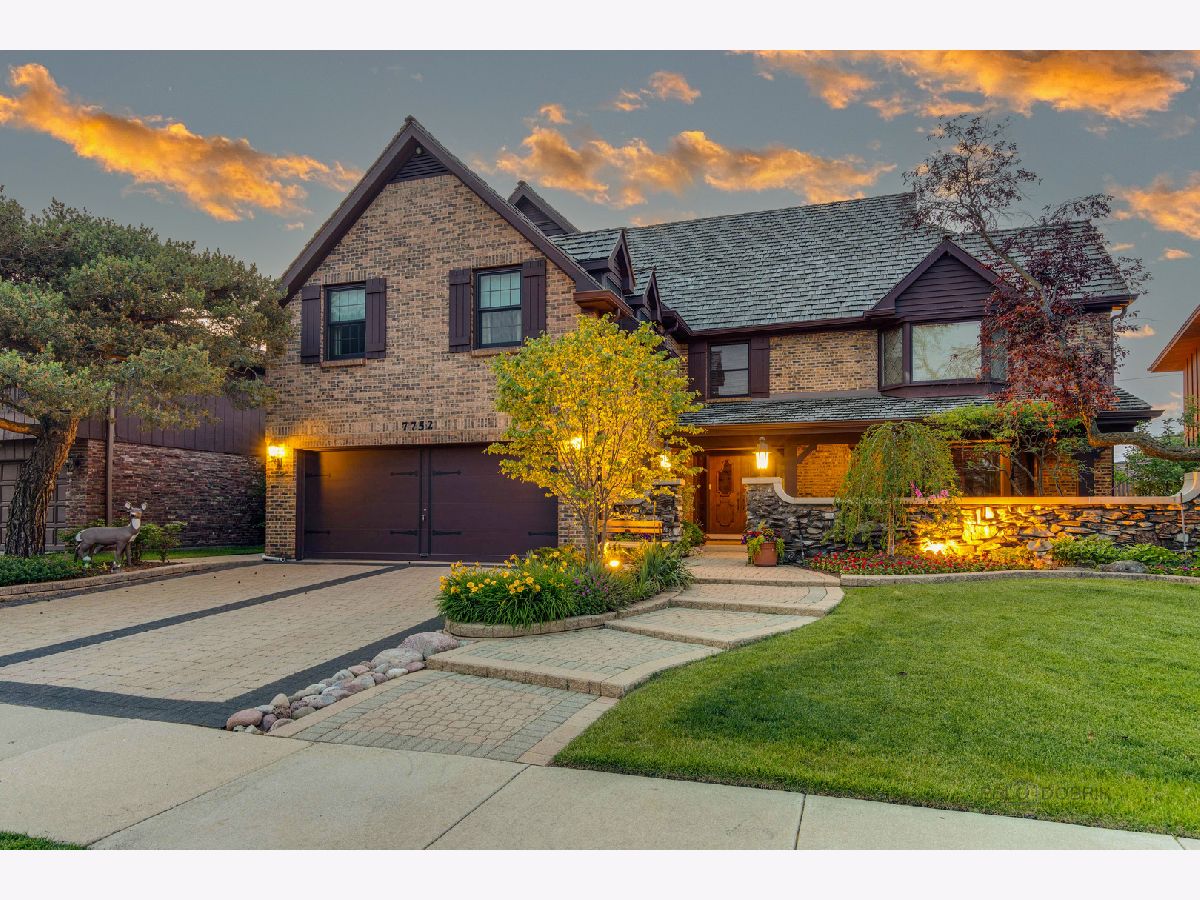
Room Specifics
Total Bedrooms: 5
Bedrooms Above Ground: 5
Bedrooms Below Ground: 0
Dimensions: —
Floor Type: —
Dimensions: —
Floor Type: —
Dimensions: —
Floor Type: —
Dimensions: —
Floor Type: —
Full Bathrooms: 5
Bathroom Amenities: Whirlpool,Separate Shower,Double Sink,Full Body Spray Shower
Bathroom in Basement: 1
Rooms: —
Basement Description: Finished,Exterior Access
Other Specifics
| 2 | |
| — | |
| Brick | |
| — | |
| — | |
| 7504 | |
| — | |
| — | |
| — | |
| — | |
| Not in DB | |
| — | |
| — | |
| — | |
| — |
Tax History
| Year | Property Taxes |
|---|---|
| 2023 | $14,125 |
Contact Agent
Nearby Similar Homes
Nearby Sold Comparables
Contact Agent
Listing Provided By
RE/MAX Top Performers

