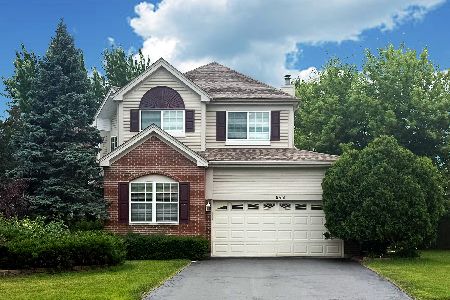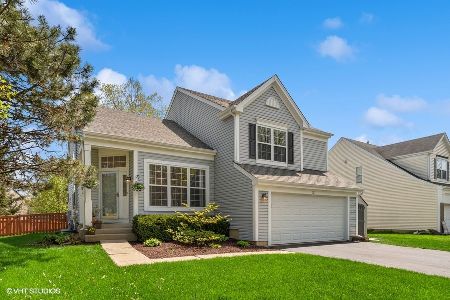7752 Geneva Drive, Gurnee, Illinois 60031
$264,000
|
Sold
|
|
| Status: | Closed |
| Sqft: | 0 |
| Cost/Sqft: | — |
| Beds: | 3 |
| Baths: | 3 |
| Year Built: | 1994 |
| Property Taxes: | $6,829 |
| Days On Market: | 1904 |
| Lot Size: | 0,19 |
Description
Well Maintained 3 bedroom 2/1 bath home in Ravinia Woods. The lighted pathway welcomes you to the inviting covered patio. Enter into the Large bright living room with soaring vaulted ceilings and tile floors. The open concept family room, dining room and kitchen brings your guests together for all occasions. There is a portable island that tucks away nicely in it's own cubby. Upstairs is a massive master with en suite and walk-in closet. Stunning hardwood floors in 2nd and 3rd bedroom. You won't be disappointed with the brick paver patio and beautifully landscaped fenced back yard (gazebo and patio furniture negotiable), Watering the lawn is a breeze with the automated sprinkler system. Basement has wet bar, space for a den or playroom and plenty of dry storage. Newer roof, windows and siding. Comes with a 1 year home warranty for peace of mind. Located close to Gurnee Mills shopping center, toll way, Metra train stations, parks and forest preserve.
Property Specifics
| Single Family | |
| — | |
| Colonial | |
| 1994 | |
| Partial | |
| — | |
| No | |
| 0.19 |
| Lake | |
| Ravinia Woods | |
| 125 / Annual | |
| Other | |
| Public | |
| Public Sewer | |
| 10929903 | |
| 07191140280000 |
Nearby Schools
| NAME: | DISTRICT: | DISTANCE: | |
|---|---|---|---|
|
High School
Warren Township High School |
121 | Not in DB | |
Property History
| DATE: | EVENT: | PRICE: | SOURCE: |
|---|---|---|---|
| 22 Dec, 2020 | Sold | $264,000 | MRED MLS |
| 15 Nov, 2020 | Under contract | $267,000 | MRED MLS |
| — | Last price change | $275,000 | MRED MLS |
| 10 Nov, 2020 | Listed for sale | $275,000 | MRED MLS |
| 28 Dec, 2022 | Sold | $320,000 | MRED MLS |
| 2 Dec, 2022 | Under contract | $329,000 | MRED MLS |
| 15 Nov, 2022 | Listed for sale | $329,000 | MRED MLS |
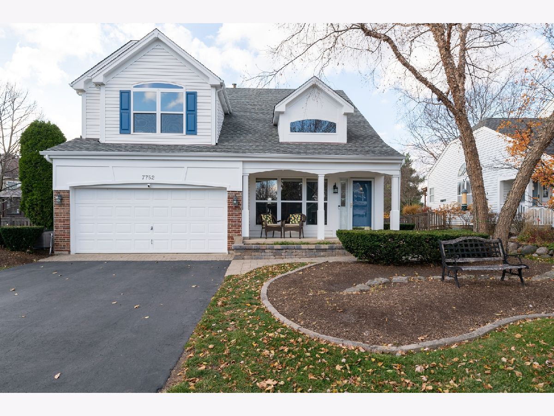
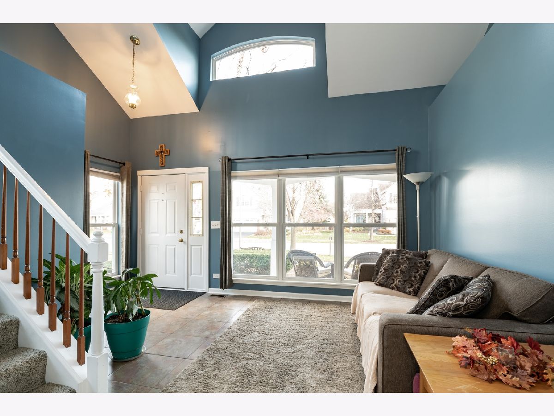
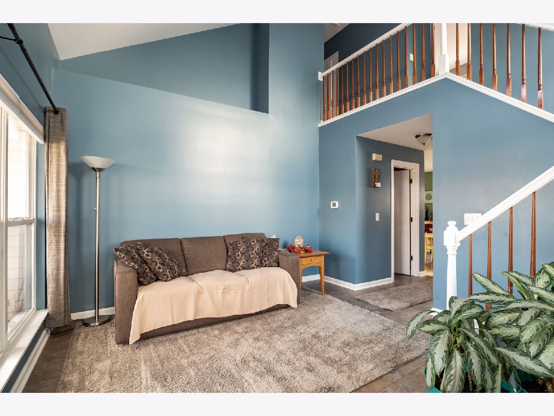
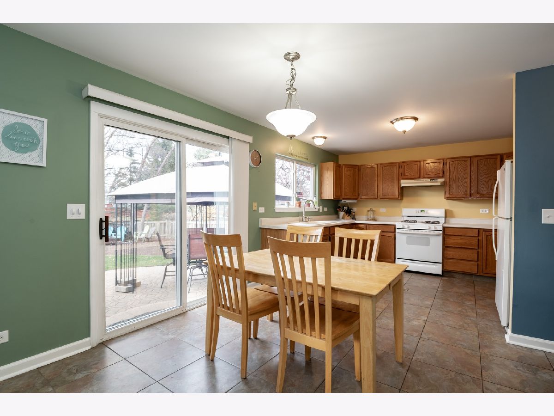
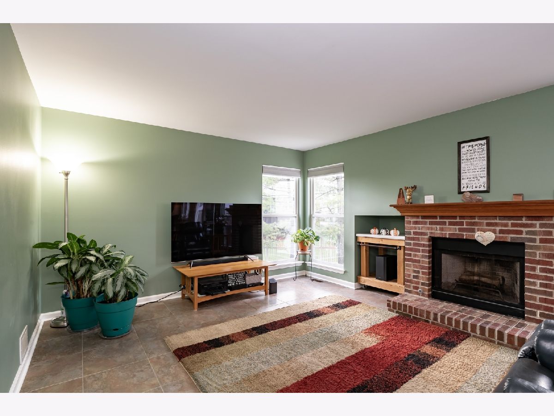
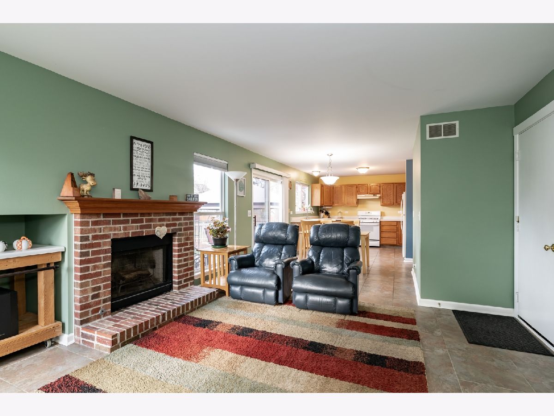
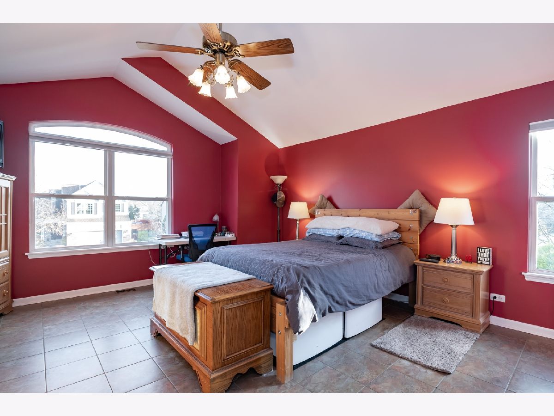
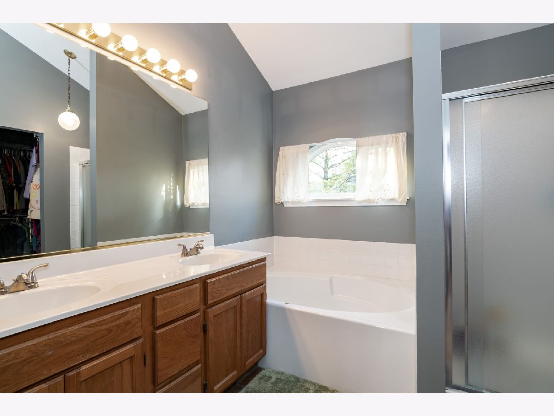
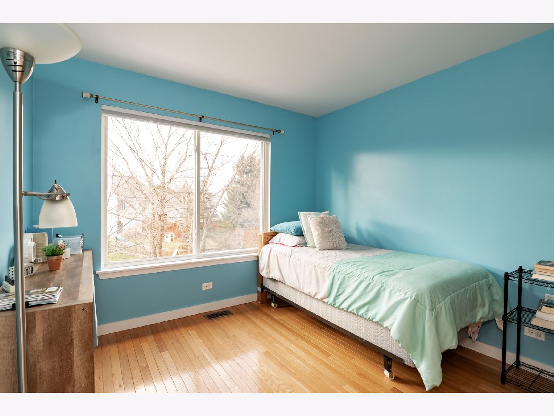
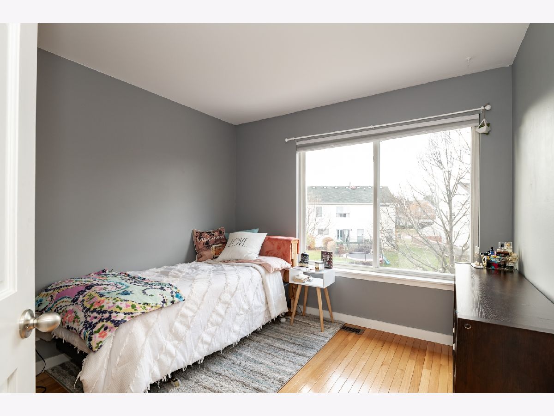
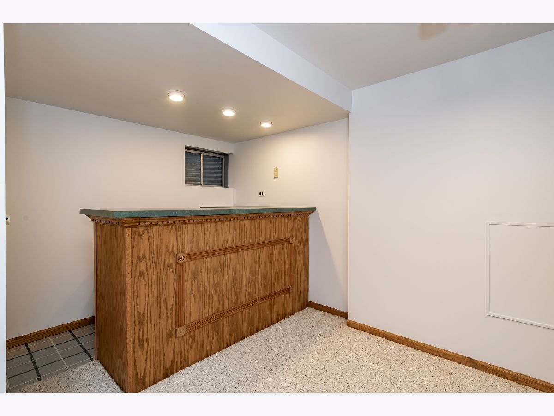
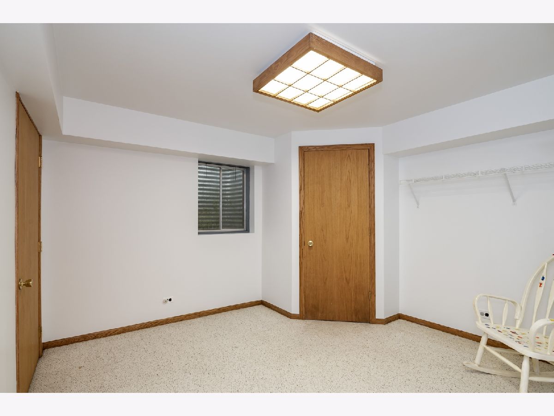
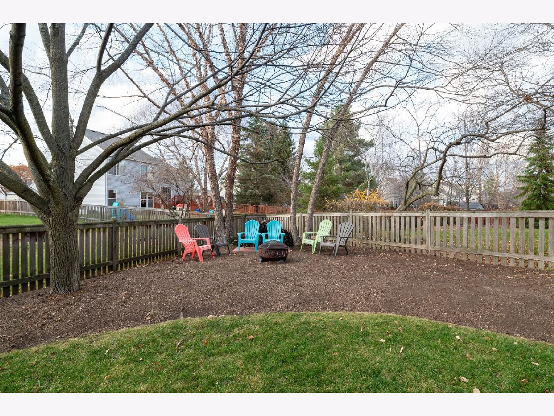
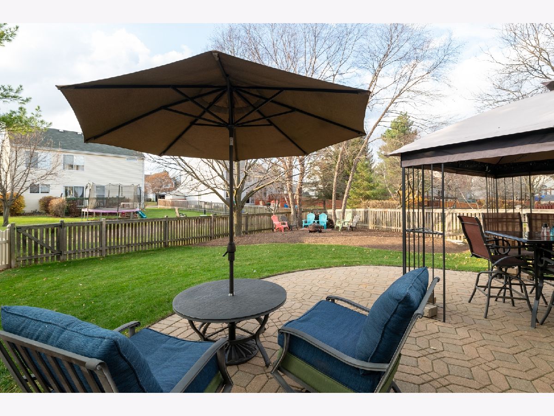
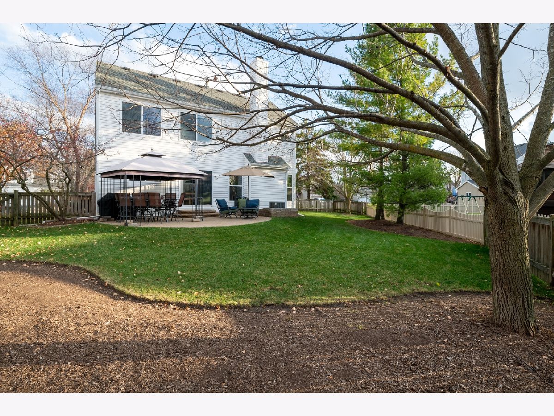
Room Specifics
Total Bedrooms: 3
Bedrooms Above Ground: 3
Bedrooms Below Ground: 0
Dimensions: —
Floor Type: Hardwood
Dimensions: —
Floor Type: Hardwood
Full Bathrooms: 3
Bathroom Amenities: —
Bathroom in Basement: 0
Rooms: Den
Basement Description: Partially Finished
Other Specifics
| 2 | |
| Concrete Perimeter | |
| Asphalt | |
| Patio, Porch, Brick Paver Patio | |
| Fenced Yard,Landscaped,Mature Trees | |
| 86X47X60X58X125 | |
| — | |
| Full | |
| Vaulted/Cathedral Ceilings | |
| Range, Microwave, Dishwasher, Refrigerator, Washer, Dryer | |
| Not in DB | |
| Park, Curbs, Sidewalks, Street Lights, Street Paved | |
| — | |
| — | |
| Wood Burning, Gas Starter |
Tax History
| Year | Property Taxes |
|---|---|
| 2020 | $6,829 |
| 2022 | $7,416 |
Contact Agent
Nearby Similar Homes
Nearby Sold Comparables
Contact Agent
Listing Provided By
Berkshire Hathaway HomeServices Starck Real Estate




