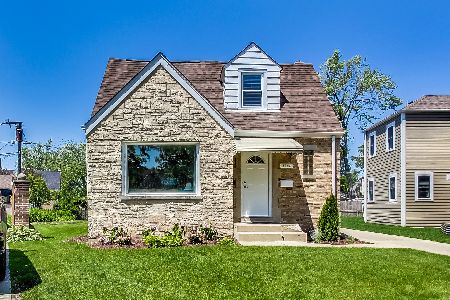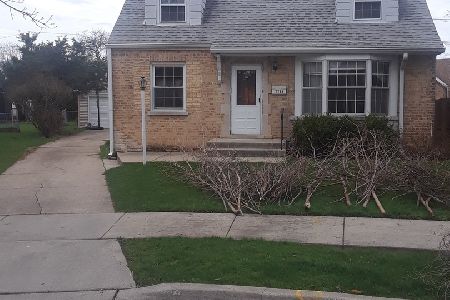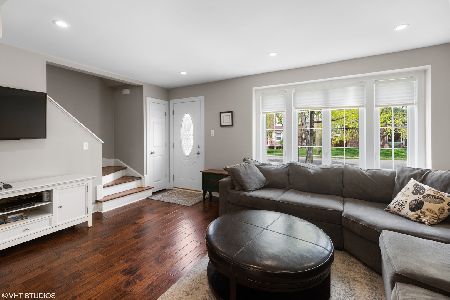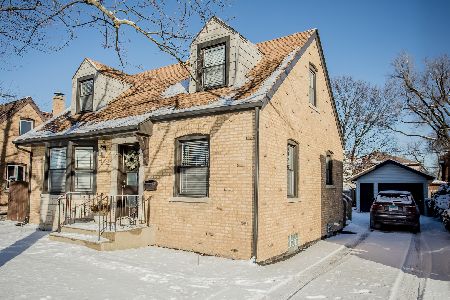7752 Hood Avenue, Norwood Park, Chicago, Illinois 60631
$620,000
|
Sold
|
|
| Status: | Closed |
| Sqft: | 2,998 |
| Cost/Sqft: | $217 |
| Beds: | 4 |
| Baths: | 3 |
| Year Built: | 1943 |
| Property Taxes: | $5,025 |
| Days On Market: | 2419 |
| Lot Size: | 0,13 |
Description
This is it! This home is tucked away in a private cul-de-sac location and was a total remodel in '94. Large foyer, beautiful moldings, first floor office, bedroom, full bath and den. Kitchen with granite counters and white maple cabinets is open to the dining room and two story family room. Family room offers a wet bar, a gorgeous stone fire place, skylights and overlooks the large deck and gorgeous, private yard. Three bedrooms on the second level all with hardwood floors and large closets. The master offers vaulted ceilings, walk-in closets, a master bath with a separate shower and jacuzzi tub, marble flooring, double sinks and skylights in the master bath complete this master suite! Partially finished basement with tons of storage. Two furnaces, two Central Air units and two hot water heaters. Two and a half car garage with a side drive. New tear off roof in 2018 and all new skylights.
Property Specifics
| Single Family | |
| — | |
| — | |
| 1943 | |
| Partial | |
| — | |
| No | |
| 0.13 |
| Cook | |
| — | |
| 0 / Not Applicable | |
| None | |
| Lake Michigan | |
| Public Sewer | |
| 10398291 | |
| 12011200250000 |
Nearby Schools
| NAME: | DISTRICT: | DISTANCE: | |
|---|---|---|---|
|
Grade School
Edison Park Elementary School |
299 | — | |
|
Middle School
Edison Park Elementary School |
299 | Not in DB | |
|
High School
Taft High School |
299 | Not in DB | |
Property History
| DATE: | EVENT: | PRICE: | SOURCE: |
|---|---|---|---|
| 29 Jul, 2019 | Sold | $620,000 | MRED MLS |
| 10 Jun, 2019 | Under contract | $649,900 | MRED MLS |
| 6 Jun, 2019 | Listed for sale | $649,900 | MRED MLS |
Room Specifics
Total Bedrooms: 4
Bedrooms Above Ground: 4
Bedrooms Below Ground: 0
Dimensions: —
Floor Type: Hardwood
Dimensions: —
Floor Type: Hardwood
Dimensions: —
Floor Type: Hardwood
Full Bathrooms: 3
Bathroom Amenities: Whirlpool,Separate Shower,Double Sink,Bidet
Bathroom in Basement: 0
Rooms: Den,Office,Recreation Room,Storage
Basement Description: Partially Finished
Other Specifics
| 2.5 | |
| — | |
| Concrete | |
| — | |
| — | |
| 27X120X32X78X111 | |
| — | |
| Full | |
| Vaulted/Cathedral Ceilings, Skylight(s), Bar-Wet, Hardwood Floors, First Floor Bedroom, First Floor Full Bath | |
| Range, Microwave, Dishwasher, Refrigerator, Washer, Dryer | |
| Not in DB | |
| — | |
| — | |
| — | |
| Wood Burning, Gas Starter |
Tax History
| Year | Property Taxes |
|---|---|
| 2019 | $5,025 |
Contact Agent
Nearby Similar Homes
Nearby Sold Comparables
Contact Agent
Listing Provided By
Baird & Warner













