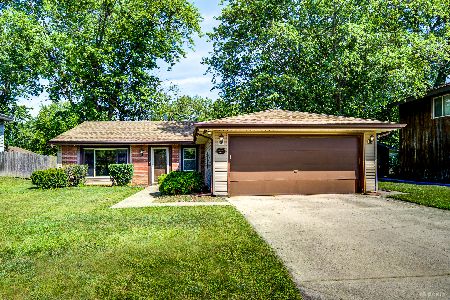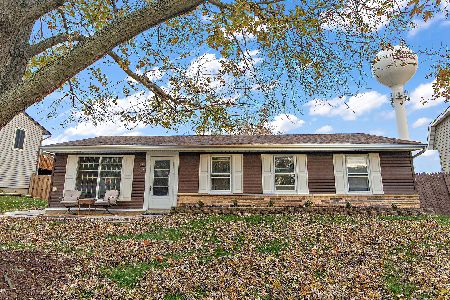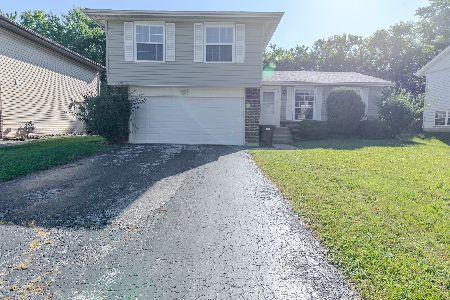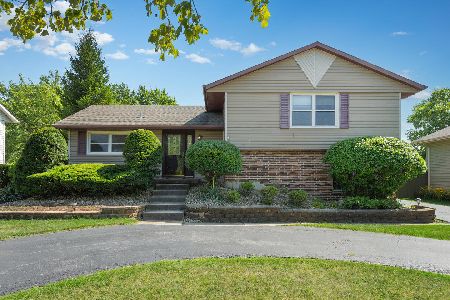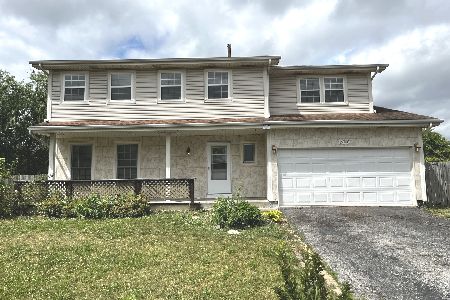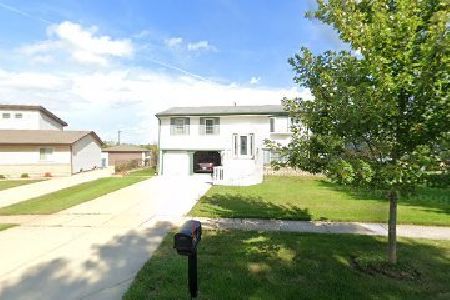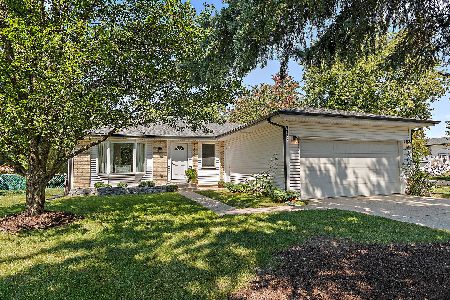7752 Laurel Drive, Frankfort, Illinois 60423
$245,000
|
Sold
|
|
| Status: | Closed |
| Sqft: | 1,483 |
| Cost/Sqft: | $169 |
| Beds: | 4 |
| Baths: | 2 |
| Year Built: | 1972 |
| Property Taxes: | $5,899 |
| Days On Market: | 2046 |
| Lot Size: | 0,15 |
Description
LOCATION, LOCATION, LOCATION!! Beautifully updated home -- kitchen was gutted and redone in 2018~~loaded with beautiful cabinets that have pull-out drawers with top of the line mechanics and a pantry cabinet; granite counter-tops and backsplash. Both baths were updated 2019/2020. Family room is currently being used as a combo of a bedroom, exercise room and office space. Oak trim and doors throughout this home. Electric was upgraded to 200AMP service. The yard will seal the deal as this home backs up to a huge open area owned by the park district. You have a huge fenced-in yard with a triple deck (sellers had decks professionally re-stained), above ground heated pool and a large shed. Garage is currently used as a workshop with an additional room(seller will remove wall if asked); garage refrigerator stays. New tear-off roof in 2005; garage doors replaced in 2006. Make your appointment today!! PLEASE NOTE: Anyone entering this home MUST be wearing a mask due to Covid-19. Thank you for your cooperation!
Property Specifics
| Single Family | |
| — | |
| — | |
| 1972 | |
| None | |
| — | |
| No | |
| 0.15 |
| Will | |
| Frankfort Square | |
| — / Not Applicable | |
| None | |
| Public,Community Well | |
| Public Sewer | |
| 10710043 | |
| 1909131010070000 |
Nearby Schools
| NAME: | DISTRICT: | DISTANCE: | |
|---|---|---|---|
|
High School
Lincoln-way East High School |
210 | Not in DB | |
Property History
| DATE: | EVENT: | PRICE: | SOURCE: |
|---|---|---|---|
| 11 Aug, 2020 | Sold | $245,000 | MRED MLS |
| 29 Jun, 2020 | Under contract | $250,000 | MRED MLS |
| 8 May, 2020 | Listed for sale | $250,000 | MRED MLS |
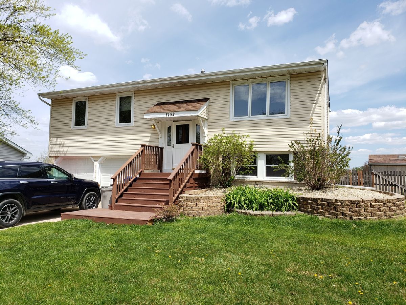
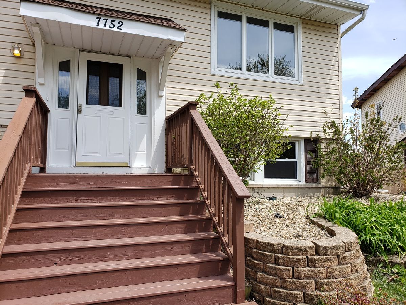
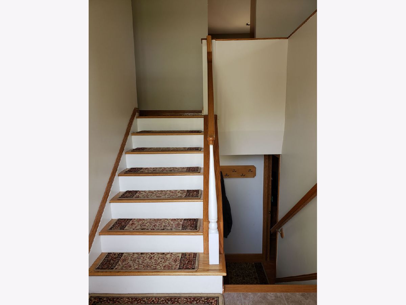
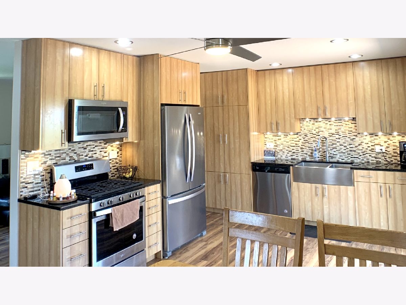
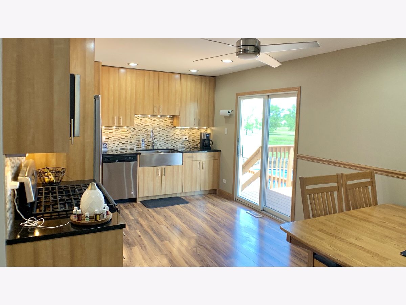
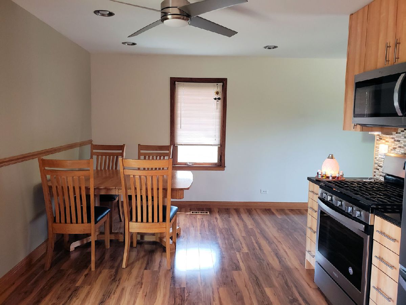
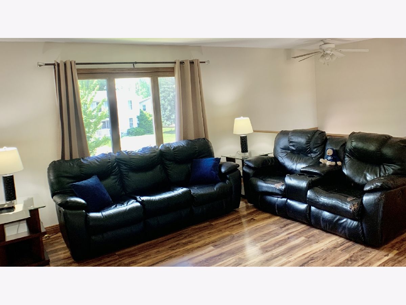
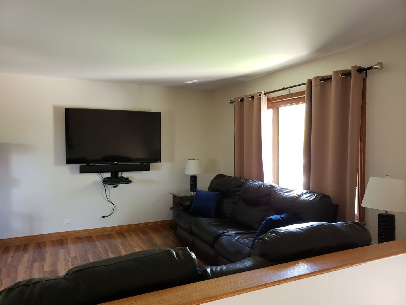
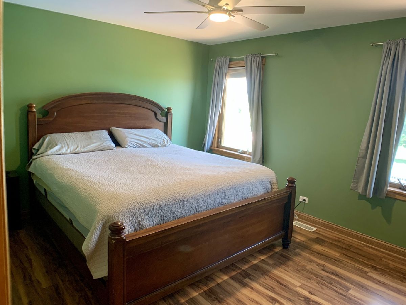
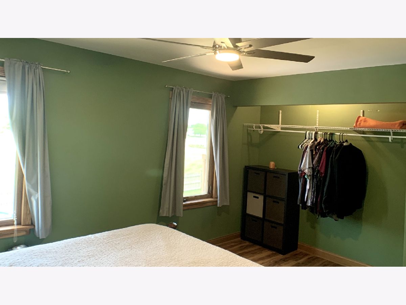
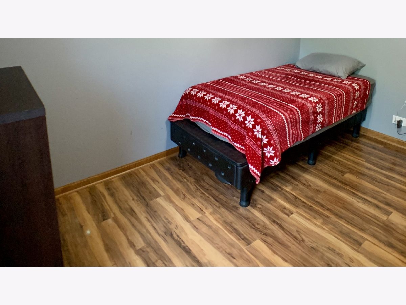
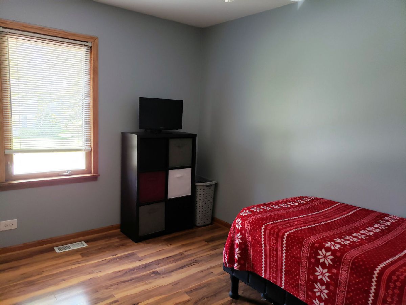
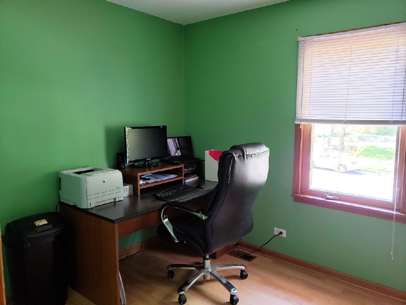
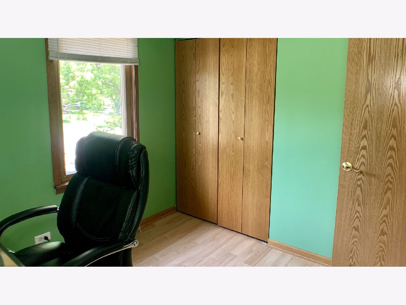
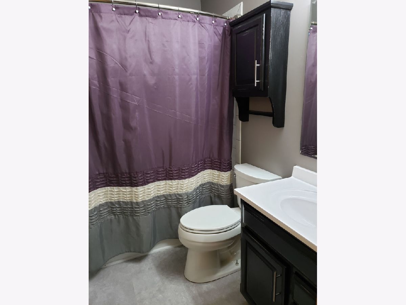
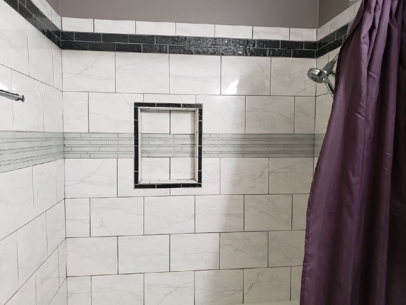
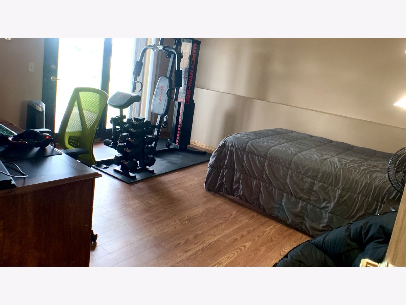
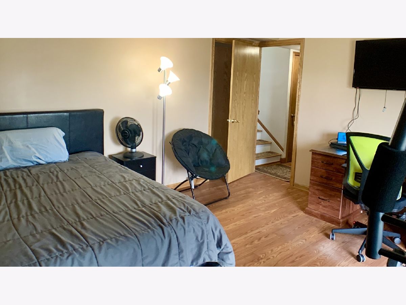
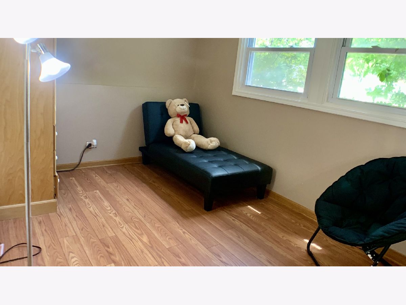
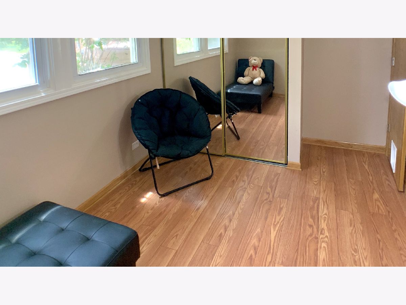
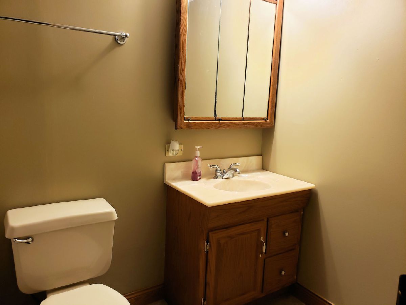
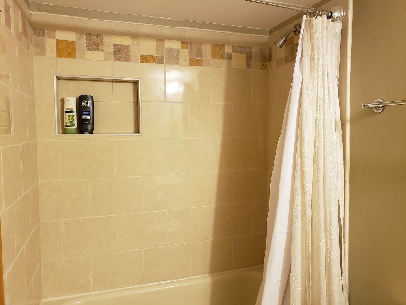
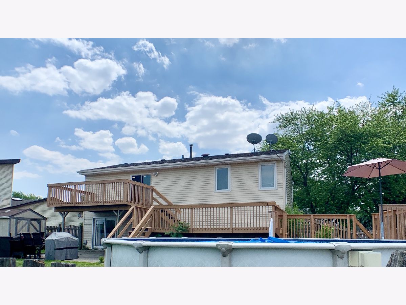
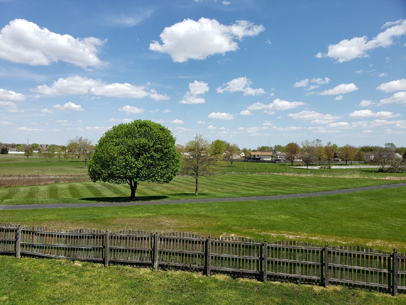
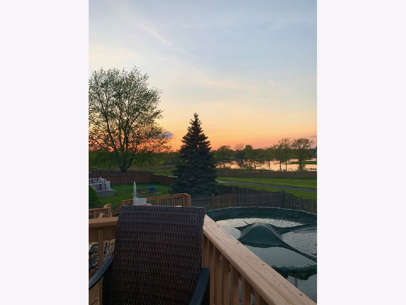
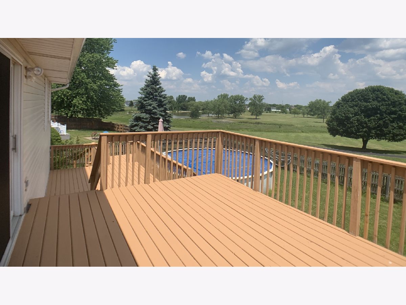
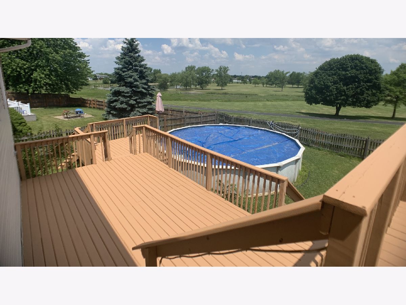
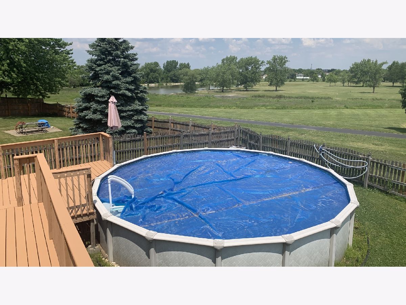
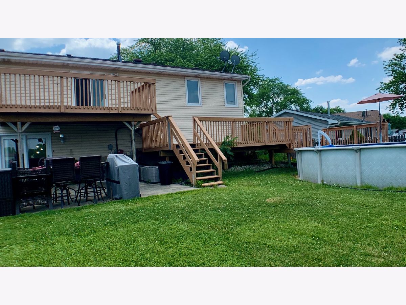
Room Specifics
Total Bedrooms: 4
Bedrooms Above Ground: 4
Bedrooms Below Ground: 0
Dimensions: —
Floor Type: Wood Laminate
Dimensions: —
Floor Type: Wood Laminate
Dimensions: —
Floor Type: Wood Laminate
Full Bathrooms: 2
Bathroom Amenities: —
Bathroom in Basement: 0
Rooms: No additional rooms
Basement Description: None
Other Specifics
| 2 | |
| Concrete Perimeter | |
| Concrete | |
| Deck, Patio, Above Ground Pool, Storms/Screens | |
| Fenced Yard | |
| 55X109X95X105 | |
| Full,Unfinished | |
| None | |
| Wood Laminate Floors | |
| Range, Microwave, Dishwasher, Refrigerator, Washer, Dryer, Stainless Steel Appliance(s) | |
| Not in DB | |
| Park, Curbs, Sidewalks, Street Lights, Street Paved | |
| — | |
| — | |
| — |
Tax History
| Year | Property Taxes |
|---|---|
| 2020 | $5,899 |
Contact Agent
Nearby Similar Homes
Nearby Sold Comparables
Contact Agent
Listing Provided By
Oak Leaf Realty

