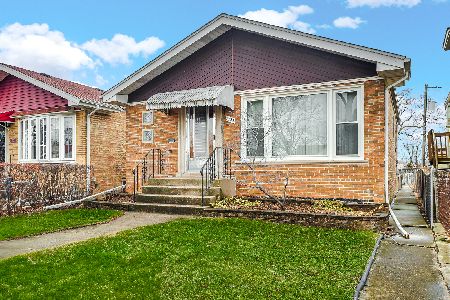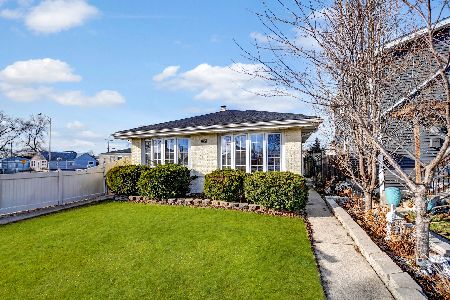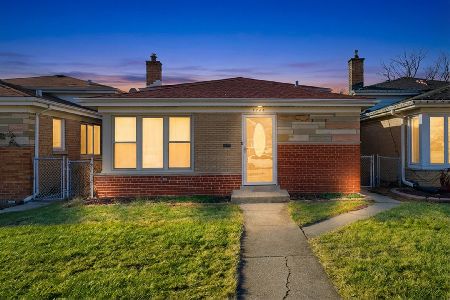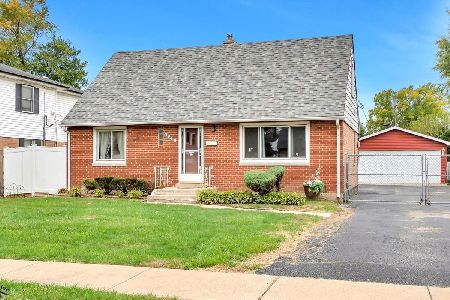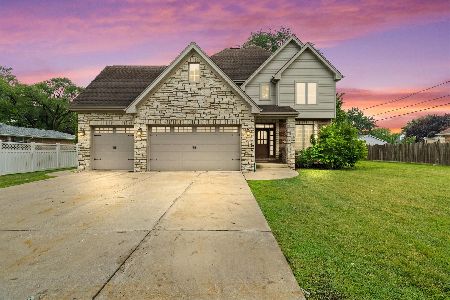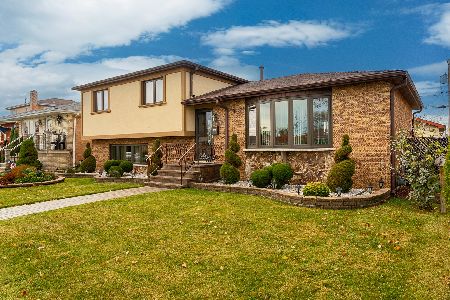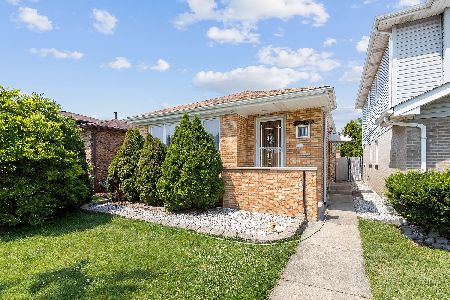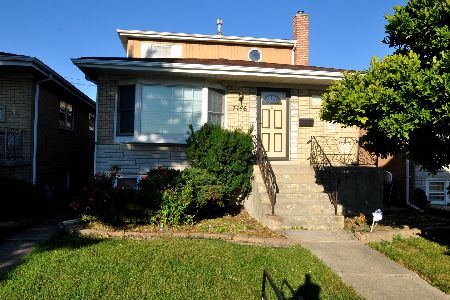7752 Melvina Avenue, Burbank, Illinois 60459
$263,000
|
Sold
|
|
| Status: | Closed |
| Sqft: | 1,104 |
| Cost/Sqft: | $245 |
| Beds: | 3 |
| Baths: | 2 |
| Year Built: | 1968 |
| Property Taxes: | $4,947 |
| Days On Market: | 2736 |
| Lot Size: | 0,08 |
Description
VA / FHA & Conventional loans welcome! All remodeled & gently lived in brick home where all quality improvements were done for owners enjoyment rather than quick profit from a flip. About 2000 sq ft of living space between main floor and a finished daylight basement. You will enjoy the hardwood floors, rich white molding/trim, wainscoting, recessed lighting, 2 gorgeous kitchens with granite counters, back splash (basement one could make an impressive bar area) additional basement bedroom & wonderful basement family room for family gatherings or entertaining in style. Please note the outdoor lighting, landscaping, pavers patio, custom stone front staircase with iron-wrought spindles & front bay window. Both ceramic bathrooms have been remodeled with quality materials. Fully fenced yard. Property may apply for State Down payment assistance. HVAC, roof, windows, garage siding/doors and other mechanicals were all replaced in past few years. Pet free/smoke free home that you will love!
Property Specifics
| Single Family | |
| — | |
| Ranch | |
| 1968 | |
| Full | |
| — | |
| No | |
| 0.08 |
| Cook | |
| — | |
| 0 / Not Applicable | |
| None | |
| Lake Michigan,Public | |
| Public Sewer | |
| 10026457 | |
| 19293030370000 |
Nearby Schools
| NAME: | DISTRICT: | DISTANCE: | |
|---|---|---|---|
|
Grade School
Harry E Fry Elementary School |
111 | — | |
|
Middle School
Liberty Junior High School |
111 | Not in DB | |
|
High School
Reavis High School |
220 | Not in DB | |
Property History
| DATE: | EVENT: | PRICE: | SOURCE: |
|---|---|---|---|
| 6 Sep, 2018 | Sold | $263,000 | MRED MLS |
| 9 Aug, 2018 | Under contract | $270,000 | MRED MLS |
| 20 Jul, 2018 | Listed for sale | $270,000 | MRED MLS |
Room Specifics
Total Bedrooms: 4
Bedrooms Above Ground: 3
Bedrooms Below Ground: 1
Dimensions: —
Floor Type: Hardwood
Dimensions: —
Floor Type: Hardwood
Dimensions: —
Floor Type: Wood Laminate
Full Bathrooms: 2
Bathroom Amenities: —
Bathroom in Basement: 1
Rooms: Kitchen
Basement Description: Finished
Other Specifics
| 2 | |
| Concrete Perimeter | |
| — | |
| Patio, Storms/Screens | |
| Fenced Yard | |
| 30X125 | |
| — | |
| None | |
| Hardwood Floors, Wood Laminate Floors, First Floor Bedroom, In-Law Arrangement, First Floor Full Bath | |
| Range, Dishwasher, Refrigerator, Washer, Dryer, Range Hood | |
| Not in DB | |
| Sidewalks, Street Lights, Street Paved | |
| — | |
| — | |
| Electric |
Tax History
| Year | Property Taxes |
|---|---|
| 2018 | $4,947 |
Contact Agent
Nearby Similar Homes
Nearby Sold Comparables
Contact Agent
Listing Provided By
Boutique Home Realty

