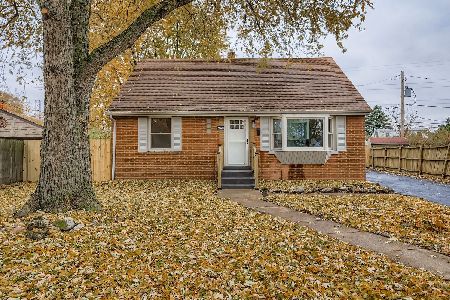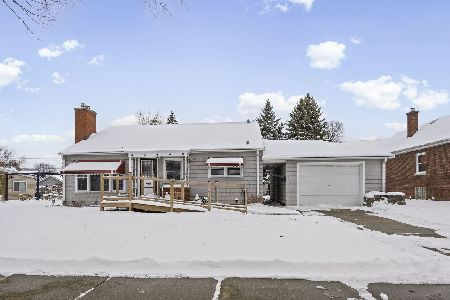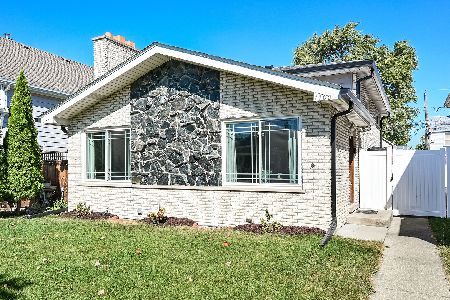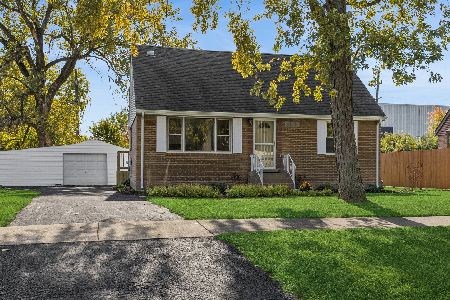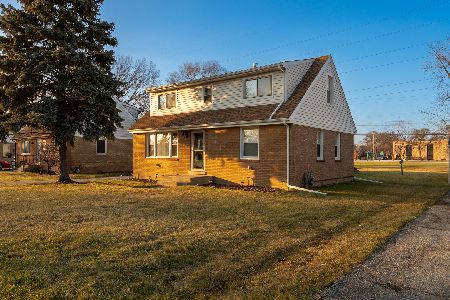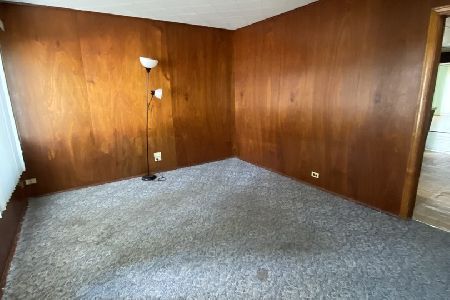7752 Suburban Lane, Bridgeview, Illinois 60455
$188,000
|
Sold
|
|
| Status: | Closed |
| Sqft: | 1,400 |
| Cost/Sqft: | $136 |
| Beds: | 4 |
| Baths: | 2 |
| Year Built: | 1951 |
| Property Taxes: | $5,074 |
| Days On Market: | 1888 |
| Lot Size: | 0,23 |
Description
Ready to move in Home in the Bridgeview Gardens area! Entire Home has been freshly painted, 2nd floor bathroom recently updated and 2nd floor interior doors have all been updated as well with brand new doors. Newer Furnace and A/C. 1st floor offers a nice size living room with hardwood floors opening into a big kitchen with plenty of space for a nice kitchen Island or eating table, laundry area, 2 Bedrooms and a full bath. 2nd Floors offers 2 Bedrooms and a full bath. Side driveway with plenty of parking space and a big backyard! Residents of Bridgeview Gardens can enjoy all the Community Amenities that the Suburb next door of Bedford Park has to offer, a walking path, a kids pool & splash pad, various parks and playgrounds, an updated banquet hall and a Sports Complex building, all within walking distance. This is a perfect starter Home. *** To appreciate 100% the potential of this Family Home some of the pictures have been virtually staged. ***
Property Specifics
| Single Family | |
| — | |
| Cape Cod | |
| 1951 | |
| None | |
| — | |
| No | |
| 0.23 |
| Cook | |
| — | |
| — / Not Applicable | |
| None | |
| Lake Michigan | |
| Public Sewer | |
| 10945623 | |
| 18243010450000 |
Nearby Schools
| NAME: | DISTRICT: | DISTANCE: | |
|---|---|---|---|
|
Grade School
Argo Community High School |
217 | — | |
|
Middle School
Argo Community High School |
217 | Not in DB | |
Property History
| DATE: | EVENT: | PRICE: | SOURCE: |
|---|---|---|---|
| 5 Mar, 2021 | Sold | $188,000 | MRED MLS |
| 18 Jan, 2021 | Under contract | $189,900 | MRED MLS |
| — | Last price change | $194,900 | MRED MLS |
| 2 Dec, 2020 | Listed for sale | $194,900 | MRED MLS |
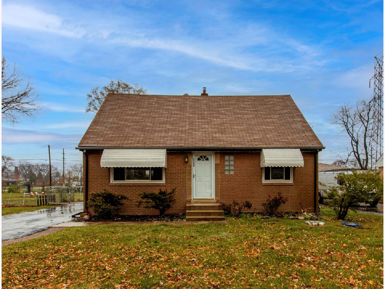
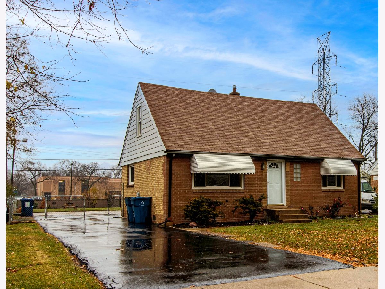
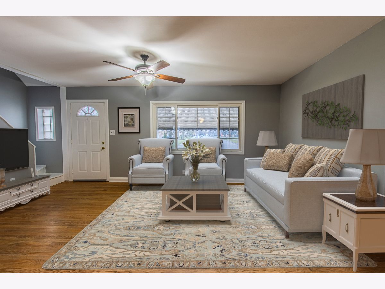
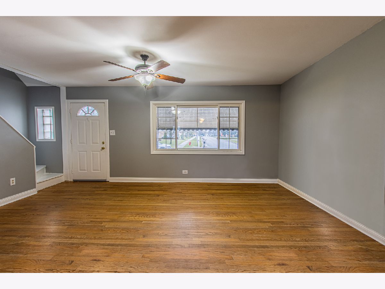
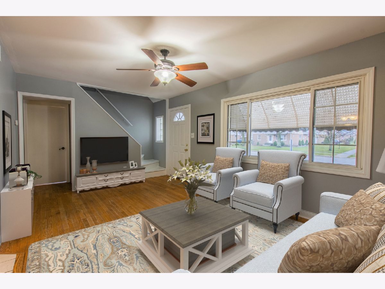
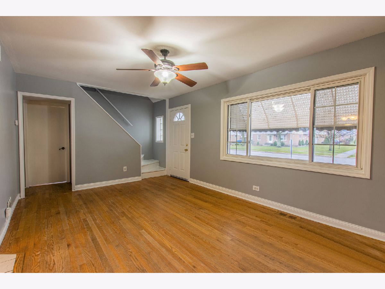
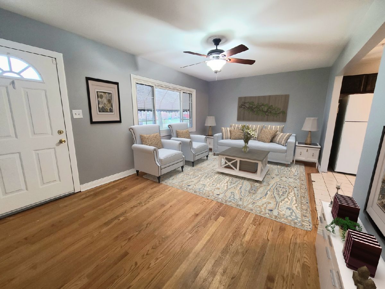
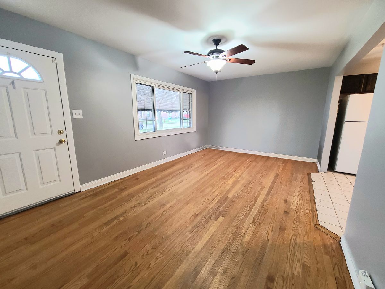
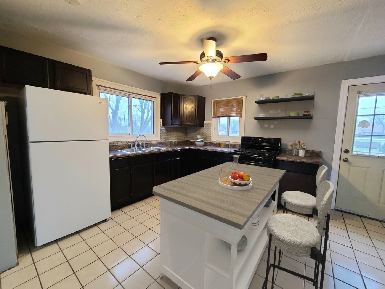
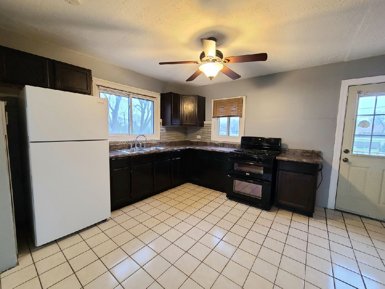
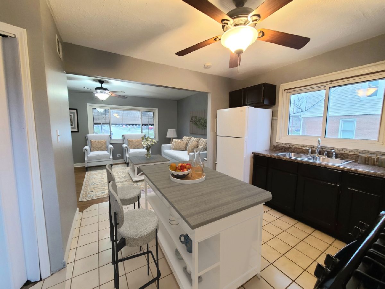
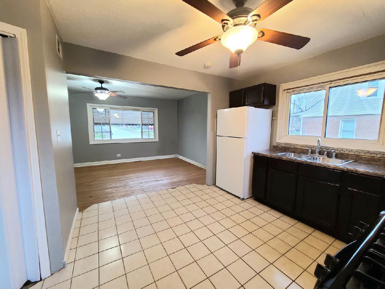
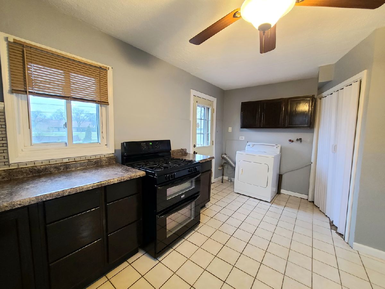
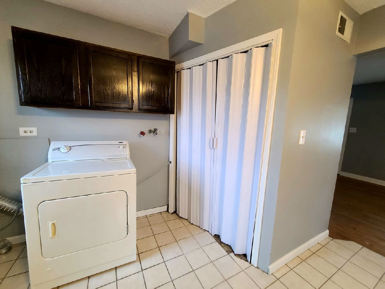
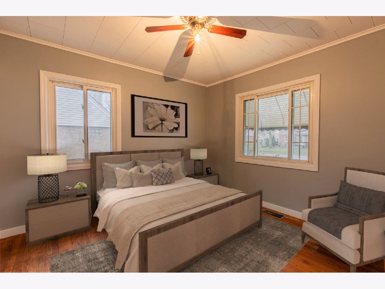
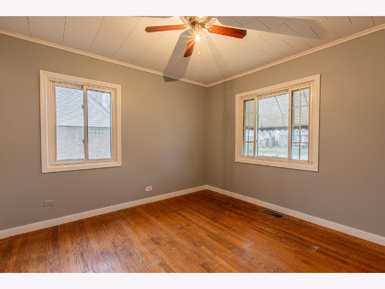
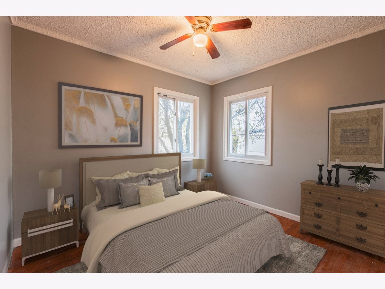
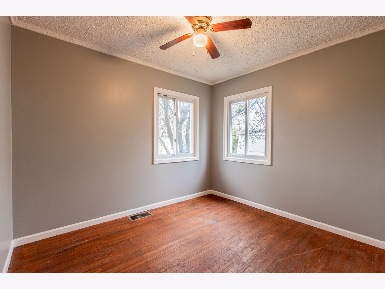
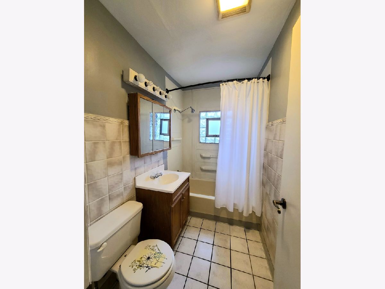
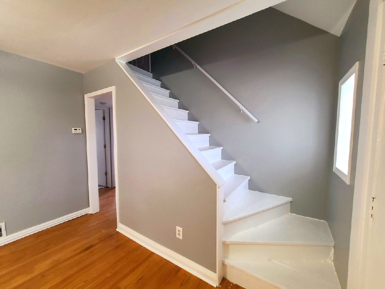
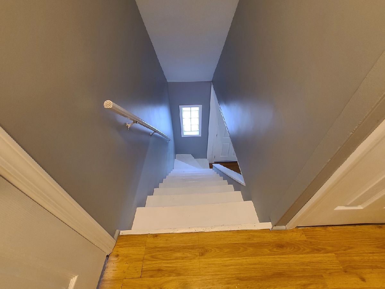
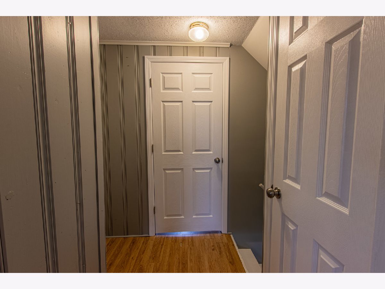
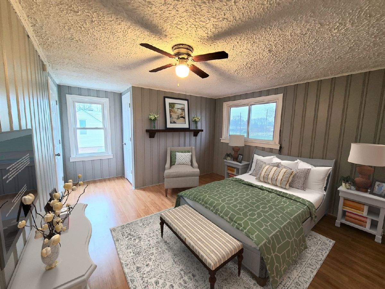
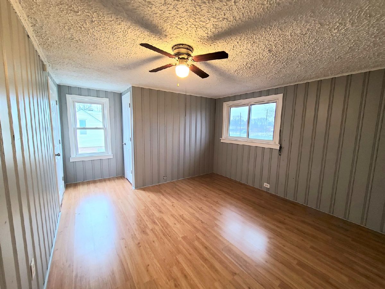
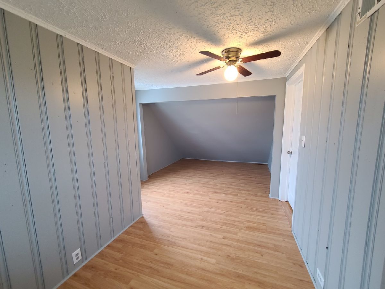
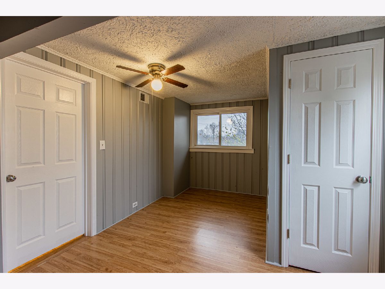
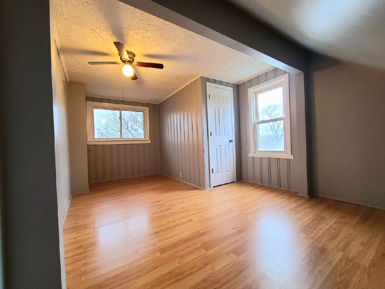
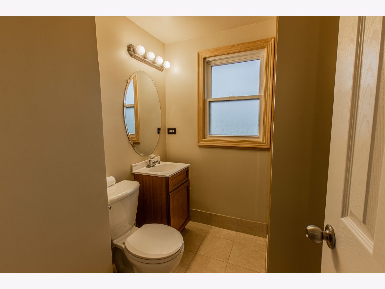
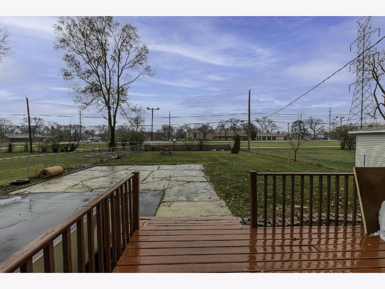
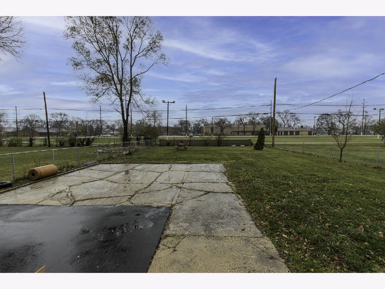
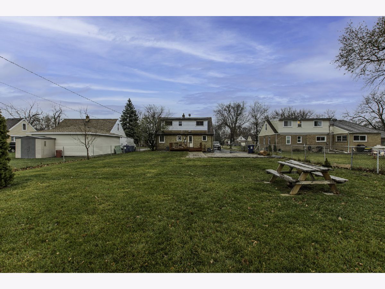
Room Specifics
Total Bedrooms: 4
Bedrooms Above Ground: 4
Bedrooms Below Ground: 0
Dimensions: —
Floor Type: Wood Laminate
Dimensions: —
Floor Type: Hardwood
Dimensions: —
Floor Type: Hardwood
Full Bathrooms: 2
Bathroom Amenities: —
Bathroom in Basement: 0
Rooms: No additional rooms
Basement Description: Crawl
Other Specifics
| — | |
| Concrete Perimeter | |
| Asphalt | |
| — | |
| — | |
| 10200 | |
| — | |
| None | |
| — | |
| Range, Refrigerator, Dryer | |
| Not in DB | |
| Park, Pool, Sidewalks, Street Lights, Street Paved, Other | |
| — | |
| — | |
| — |
Tax History
| Year | Property Taxes |
|---|---|
| 2021 | $5,074 |
Contact Agent
Nearby Similar Homes
Nearby Sold Comparables
Contact Agent
Listing Provided By
Realty of Chicago LLC

