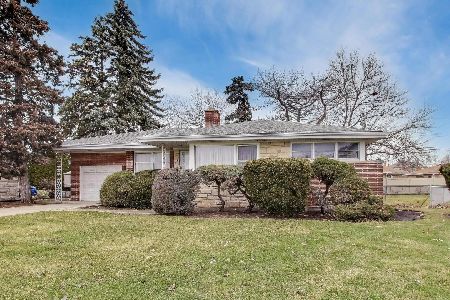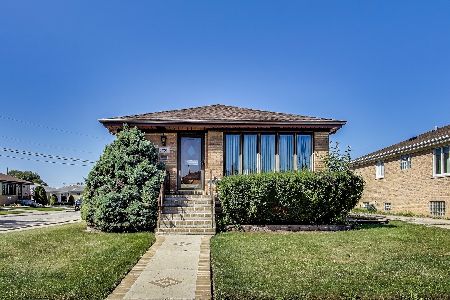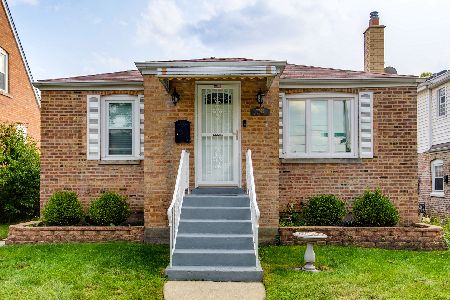7752 Thorndale Avenue, Norwood Park, Chicago, Illinois 60631
$342,500
|
Sold
|
|
| Status: | Closed |
| Sqft: | 1,650 |
| Cost/Sqft: | $218 |
| Beds: | 3 |
| Baths: | 2 |
| Year Built: | 1938 |
| Property Taxes: | $1,777 |
| Days On Market: | 2359 |
| Lot Size: | 0,10 |
Description
Motivated seller invites your offer! New Improved Price and a $3000 Closing Cost Credit for the savvy home buyer. Newly remodeled 1st floor, so you can move in and enjoy for many years. Lovely formal living room and dining room with grand staircase and refinished hardwood floors. New modern kitchen and stainless appliances, with new flooring, new espresso cabinets, white quartz counters and back splash. Many new light fixtures and recessed ceiling lights installed, as well as being professionally painted! Huge master suite with vaulted ceiling and updated private bath. Extra large finished dry basement with flood control and overhead sewers. Family room features a gas remote control fireplace, bar, wine cellar and trophy case. Large fenced back yard featuring a beautiful garden and a brick garage with alley access.
Property Specifics
| Single Family | |
| — | |
| English | |
| 1938 | |
| Full | |
| ENGLISH TEACUP | |
| No | |
| 0.1 |
| Cook | |
| — | |
| — / Not Applicable | |
| None | |
| Lake Michigan,Public | |
| Public Sewer, Overhead Sewers | |
| 10475950 | |
| 12013090280000 |
Nearby Schools
| NAME: | DISTRICT: | DISTANCE: | |
|---|---|---|---|
|
Grade School
Edison Park Elementary School |
299 | — | |
|
Middle School
Edison Park Elementary School |
299 | Not in DB | |
|
High School
Taft High School |
299 | Not in DB | |
Property History
| DATE: | EVENT: | PRICE: | SOURCE: |
|---|---|---|---|
| 6 Dec, 2019 | Sold | $342,500 | MRED MLS |
| 6 Nov, 2019 | Under contract | $360,000 | MRED MLS |
| — | Last price change | $372,000 | MRED MLS |
| 6 Aug, 2019 | Listed for sale | $380,000 | MRED MLS |
Room Specifics
Total Bedrooms: 3
Bedrooms Above Ground: 3
Bedrooms Below Ground: 0
Dimensions: —
Floor Type: Hardwood
Dimensions: —
Floor Type: Hardwood
Full Bathrooms: 2
Bathroom Amenities: —
Bathroom in Basement: 0
Rooms: Breakfast Room,Den,Utility Room-Lower Level,Foyer,Storage
Basement Description: Finished
Other Specifics
| 1.5 | |
| — | |
| Off Alley | |
| Deck, Patio | |
| Fenced Yard,Landscaped | |
| 121 X 37.50 | |
| — | |
| Full | |
| Vaulted/Cathedral Ceilings, Bar-Dry, Hardwood Floors, First Floor Bedroom, First Floor Full Bath | |
| Range, Microwave, Dishwasher, Refrigerator, Washer, Dryer, Stainless Steel Appliance(s) | |
| Not in DB | |
| Sidewalks, Street Lights, Street Paved | |
| — | |
| — | |
| Gas Log, Heatilator |
Tax History
| Year | Property Taxes |
|---|---|
| 2019 | $1,777 |
Contact Agent
Nearby Similar Homes
Nearby Sold Comparables
Contact Agent
Listing Provided By
Lighthouse Property Services










