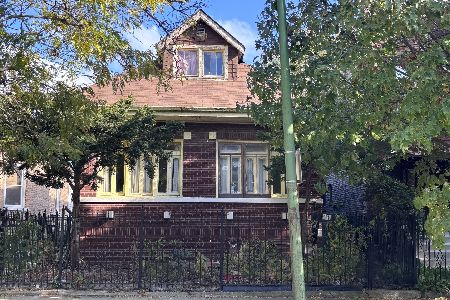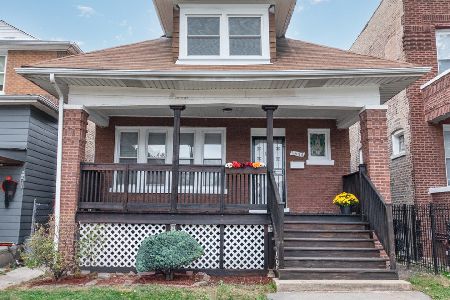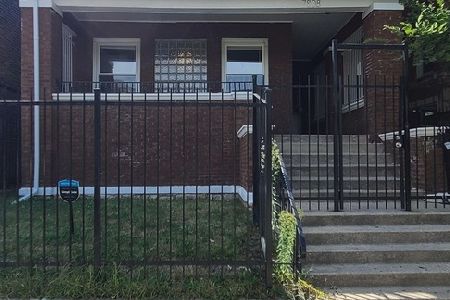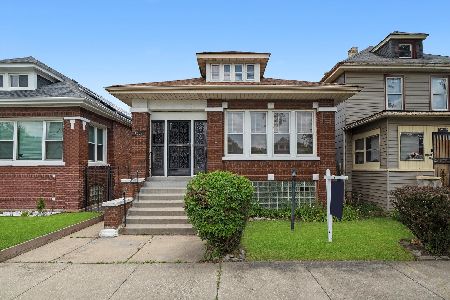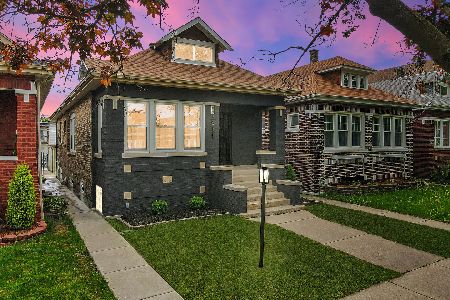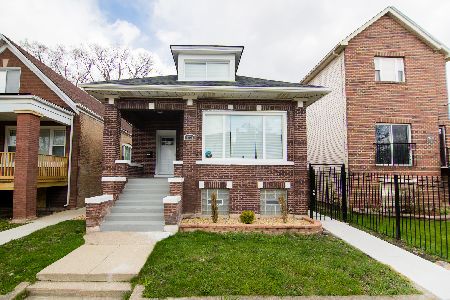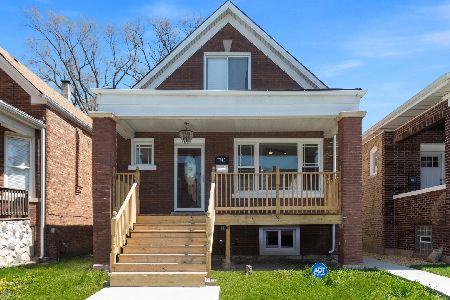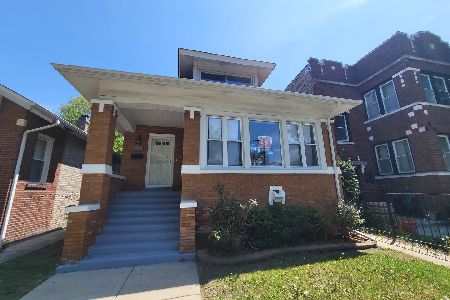7753 May Street, Auburn Gresham, Chicago, Illinois 60620
$199,999
|
Sold
|
|
| Status: | Closed |
| Sqft: | 2,700 |
| Cost/Sqft: | $74 |
| Beds: | 3 |
| Baths: | 4 |
| Year Built: | 2010 |
| Property Taxes: | $3,882 |
| Days On Market: | 2574 |
| Lot Size: | 0,09 |
Description
Very desirable *one owner* 3 bedroom, 3.5 bathroom open concept luxury home with *2nd Floor Laundry*. Exquisitely bright master bedroom suite with custom closets, premium spa bathroom complete with solid core doors, dual rain showers, bench, 72in dual vanity and 7 ft shower with body sprayers. The massive 400 s/f custom kitchen features 42in soft-close white cabinets, wine cooler, convection oven and soft-close glass barn door. 9 ft ceilings, crown molding and new hardwood floors throughout. High efficiency home featuring, dual flush toilets, LED lighting, high efficiency HVAC systems and a high efficiency 50 gallon hot water tank. Fully gated property with an intercom system on all levels, a nice 2.5 car garage, remote controlled rolling shutters and a massive walk-out basement. Wonderful layout, look at the room sizes - no carpet anywhere. Best in class property, don't miss out on this one! Property is owned by an licensed Real Estate broker.
Property Specifics
| Single Family | |
| — | |
| Traditional | |
| 2010 | |
| Full,English | |
| — | |
| No | |
| 0.09 |
| Cook | |
| — | |
| 0 / Not Applicable | |
| None | |
| Lake Michigan,Public | |
| Public Sewer, Overhead Sewers | |
| 10118371 | |
| 20294170170000 |
Property History
| DATE: | EVENT: | PRICE: | SOURCE: |
|---|---|---|---|
| 17 Jan, 2013 | Sold | $83,000 | MRED MLS |
| 26 Nov, 2012 | Under contract | $87,714 | MRED MLS |
| — | Last price change | $97,460 | MRED MLS |
| 31 Mar, 2012 | Listed for sale | $129,470 | MRED MLS |
| 18 May, 2016 | Under contract | $0 | MRED MLS |
| 2 May, 2016 | Listed for sale | $0 | MRED MLS |
| 18 Jan, 2019 | Sold | $199,999 | MRED MLS |
| 20 Nov, 2018 | Under contract | $199,999 | MRED MLS |
| 22 Oct, 2018 | Listed for sale | $199,999 | MRED MLS |
Room Specifics
Total Bedrooms: 3
Bedrooms Above Ground: 3
Bedrooms Below Ground: 0
Dimensions: —
Floor Type: Hardwood
Dimensions: —
Floor Type: Hardwood
Full Bathrooms: 4
Bathroom Amenities: Separate Shower,Double Sink,Full Body Spray Shower,Double Shower,Soaking Tub
Bathroom in Basement: 1
Rooms: Den,Foyer,Walk In Closet
Basement Description: Finished,Exterior Access
Other Specifics
| 2 | |
| Concrete Perimeter | |
| — | |
| — | |
| Common Grounds,Fenced Yard,Landscaped | |
| 30X124 | |
| — | |
| Full | |
| Hardwood Floors, Wood Laminate Floors, In-Law Arrangement, Second Floor Laundry, First Floor Full Bath | |
| — | |
| Not in DB | |
| — | |
| — | |
| — | |
| — |
Tax History
| Year | Property Taxes |
|---|---|
| 2013 | $3,518 |
| 2019 | $3,882 |
Contact Agent
Nearby Similar Homes
Contact Agent
Listing Provided By
Coldwell Banker Residential

