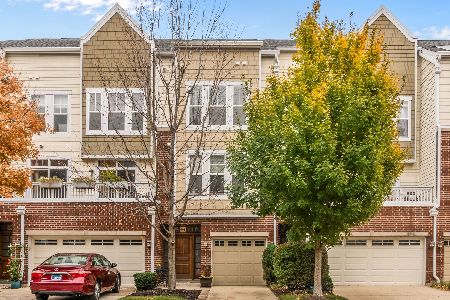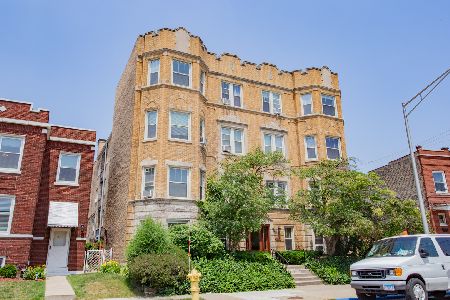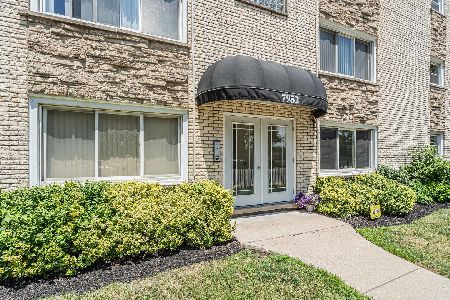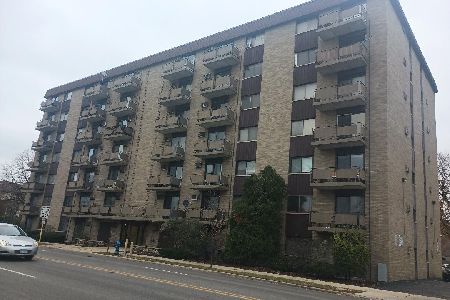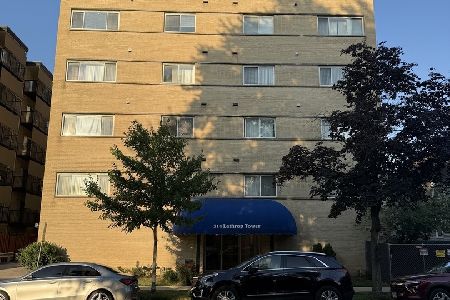7753 Van Buren Street, Forest Park, Illinois 60130
$203,000
|
Sold
|
|
| Status: | Closed |
| Sqft: | 765 |
| Cost/Sqft: | $281 |
| Beds: | 1 |
| Baths: | 1 |
| Year Built: | 2003 |
| Property Taxes: | $3,826 |
| Days On Market: | 1219 |
| Lot Size: | 0,00 |
Description
First time on the market! Simply gorgeous 1 bed 1 bath 5th floor (top floor) condo in the Residences at The Grove. Open floor plan with high ceilings and large sun-drenched rooms, and plenty of closet space. The kitchen offers all stainless-steel appliances, granite countertops and a breakfast bar. The bedroom offers a large walk-in closet Sit out on your balcony and be amazed at the spectacular sunsets. This unit comes with one heated garage parking space and ample storage. Residents can enjoy amenities such as an exercise room, bicycle storage room, a party/community room that can be rented out for parties and a peaceful courtyard to enjoy. Well maintained pet friendly building. Fantastic location, walking distance to the train, the Blue Line, and Forest Park's Madison St restaurants and nightlife. Close to the Eisenhower expressway and more! Maintenance free living at it's best! Don't wait make your appointment today!
Property Specifics
| Condos/Townhomes | |
| 5 | |
| — | |
| 2003 | |
| — | |
| — | |
| No | |
| — |
| Cook | |
| The Residences At The Grove | |
| 317 / Monthly | |
| — | |
| — | |
| — | |
| 11490013 | |
| 15131090501056 |
Nearby Schools
| NAME: | DISTRICT: | DISTANCE: | |
|---|---|---|---|
|
Grade School
Grant-white Elementary School |
91 | — | |
|
Middle School
Forest Park Middle School |
91 | Not in DB | |
|
High School
Proviso East High School |
209 | Not in DB | |
|
Alternate High School
Proviso Mathematics And Science |
— | Not in DB | |
Property History
| DATE: | EVENT: | PRICE: | SOURCE: |
|---|---|---|---|
| 4 Oct, 2022 | Sold | $203,000 | MRED MLS |
| 11 Sep, 2022 | Under contract | $214,900 | MRED MLS |
| — | Last price change | $219,900 | MRED MLS |
| 12 Aug, 2022 | Listed for sale | $219,900 | MRED MLS |
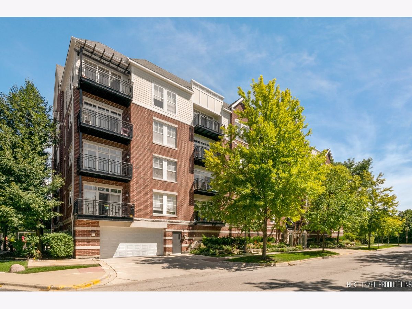
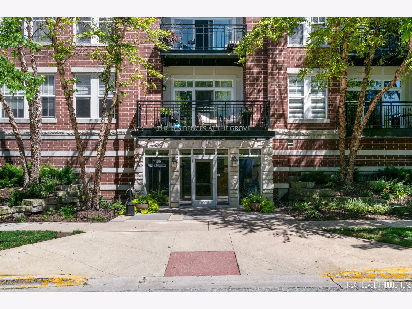
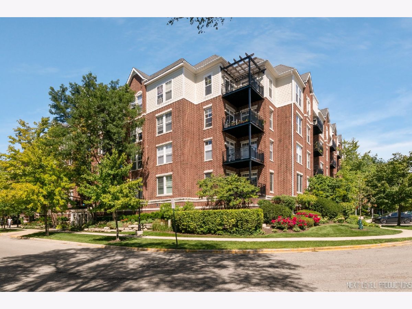
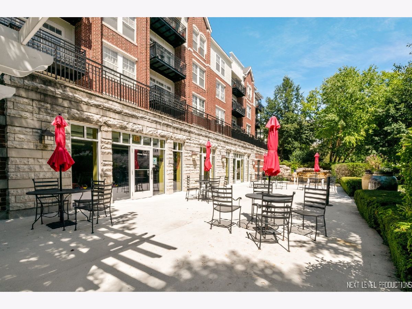
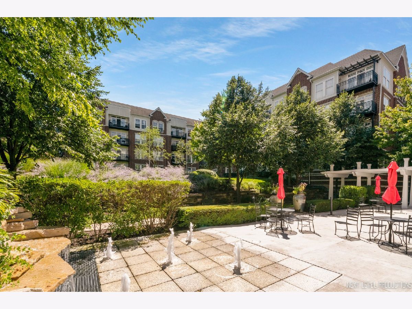
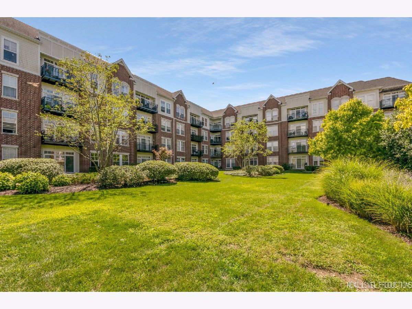
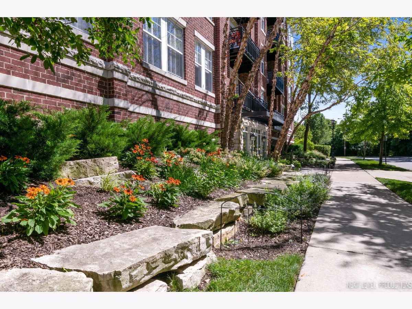
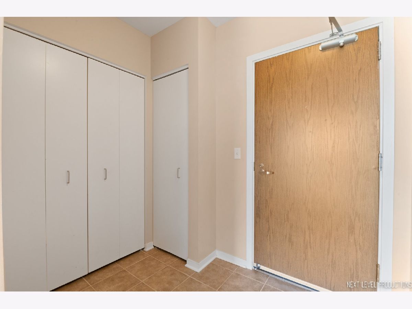
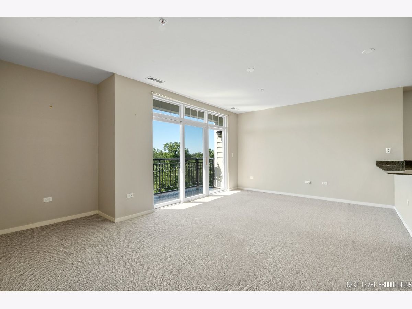
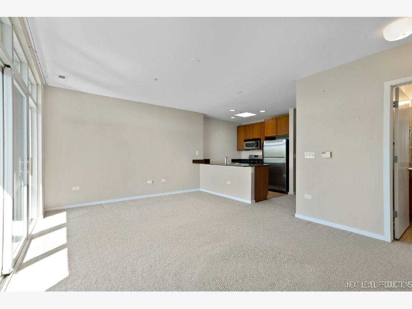
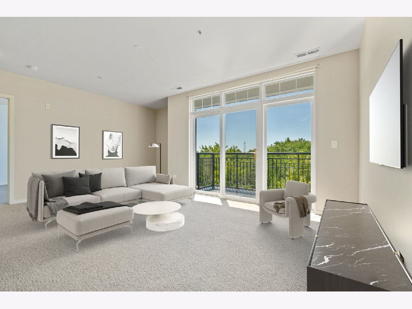
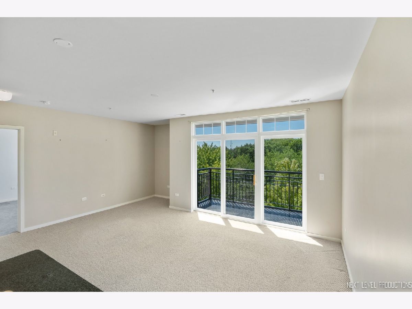
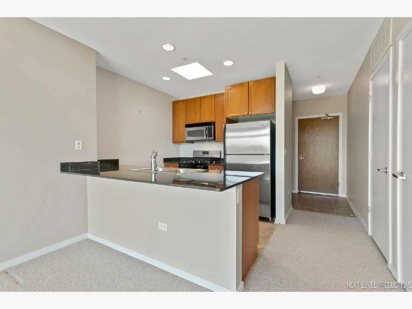
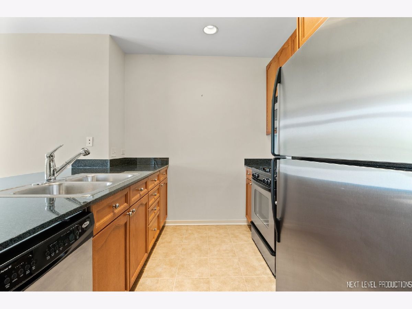
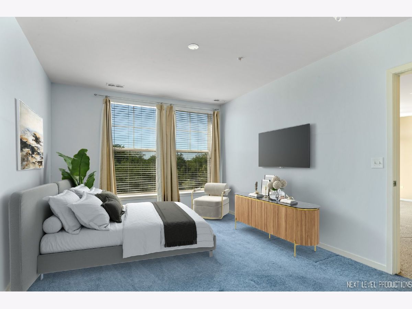
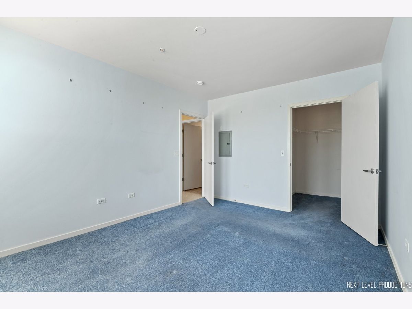
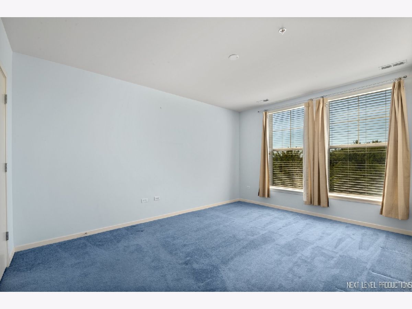
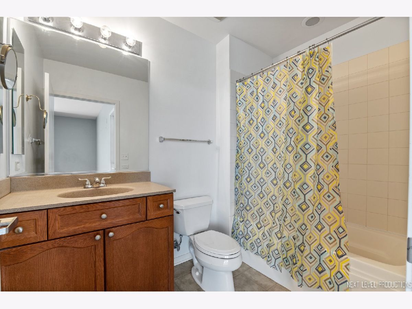
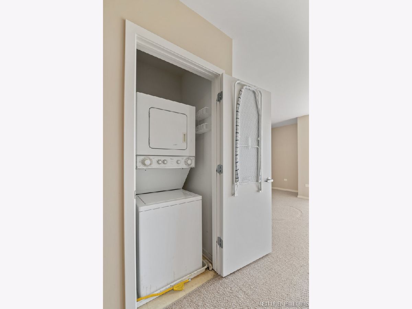
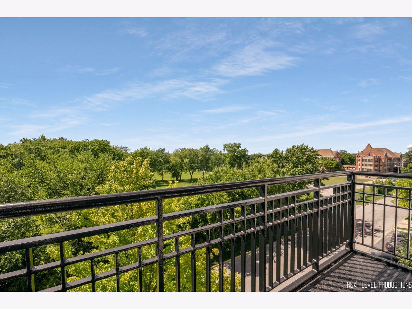

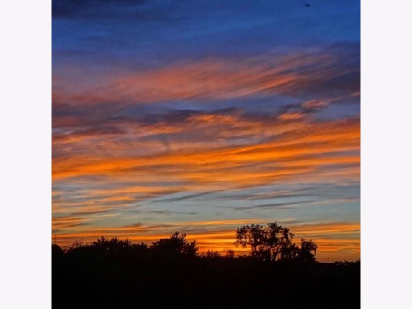
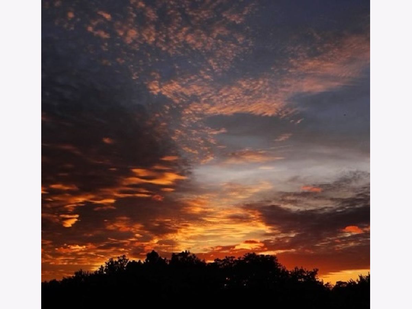
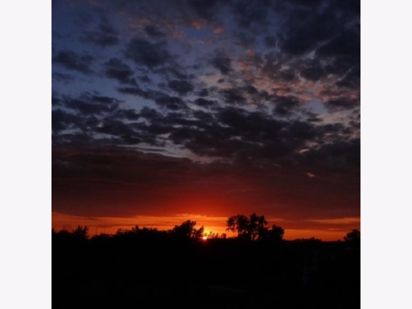
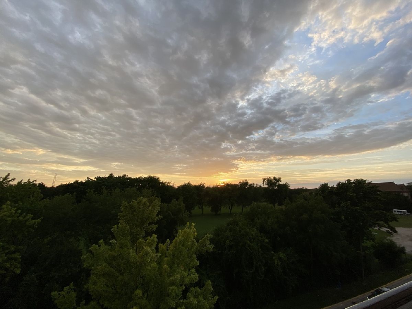
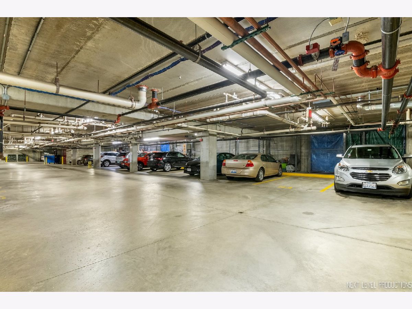
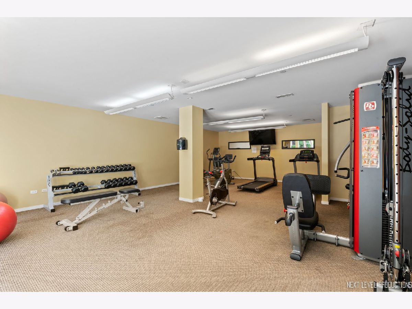
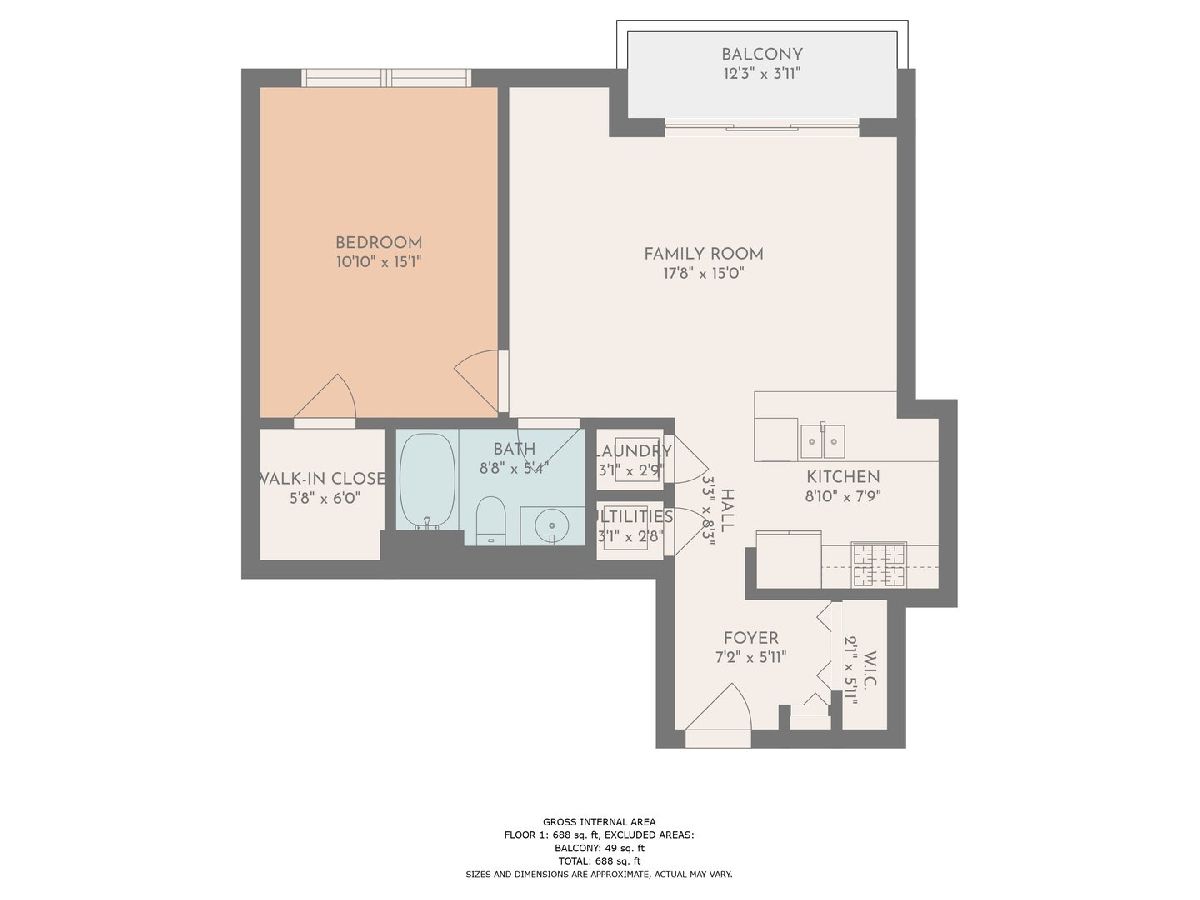
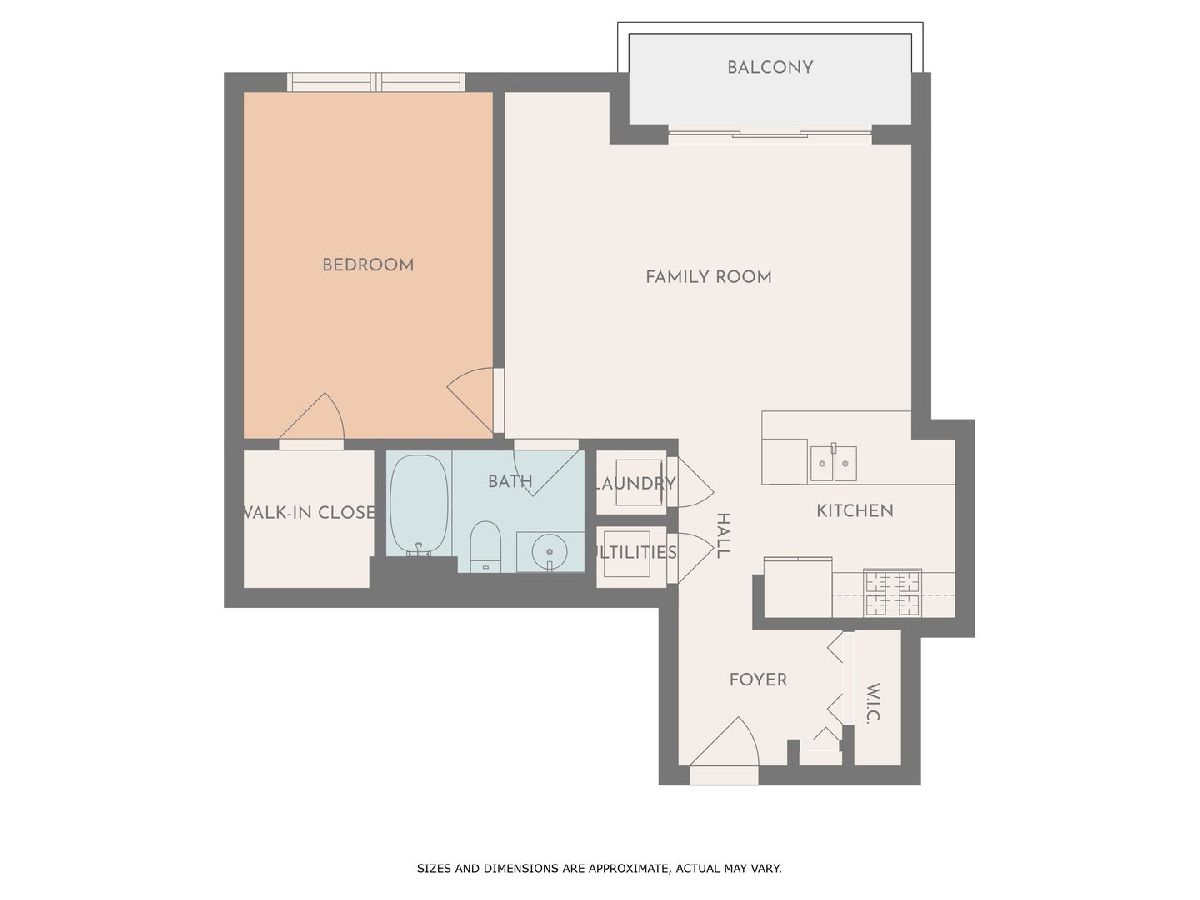
Room Specifics
Total Bedrooms: 1
Bedrooms Above Ground: 1
Bedrooms Below Ground: 0
Dimensions: —
Floor Type: —
Dimensions: —
Floor Type: —
Full Bathrooms: 1
Bathroom Amenities: Whirlpool
Bathroom in Basement: 0
Rooms: —
Basement Description: None
Other Specifics
| 1 | |
| — | |
| — | |
| — | |
| — | |
| COMMON | |
| — | |
| — | |
| — | |
| — | |
| Not in DB | |
| — | |
| — | |
| — | |
| — |
Tax History
| Year | Property Taxes |
|---|---|
| 2022 | $3,826 |
Contact Agent
Nearby Similar Homes
Nearby Sold Comparables
Contact Agent
Listing Provided By
Century 21 Circle - Aurora

